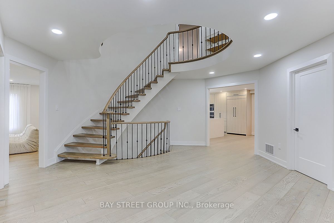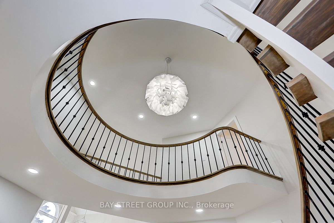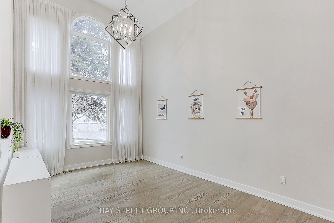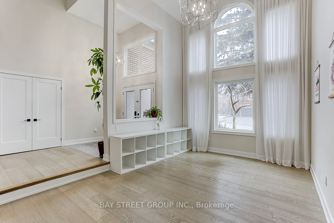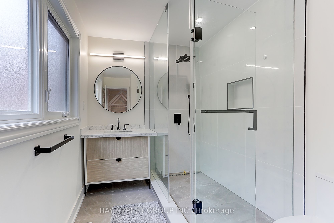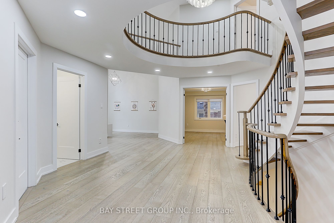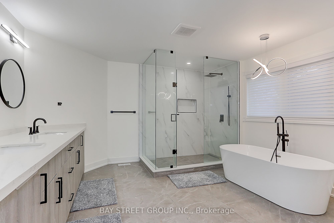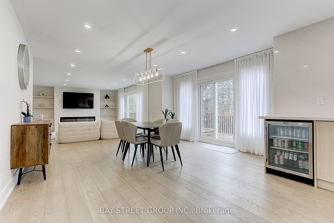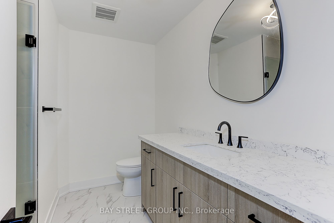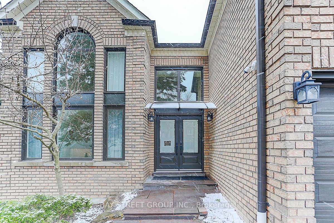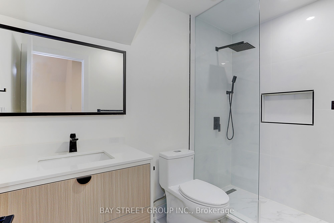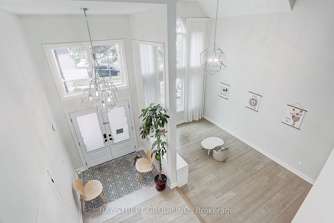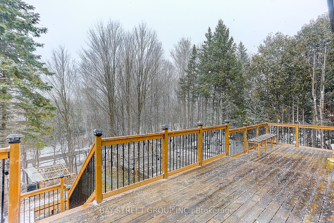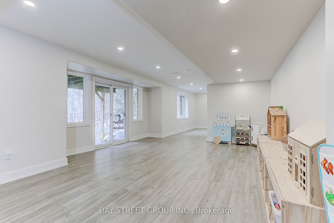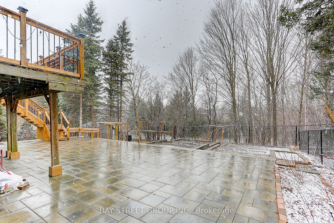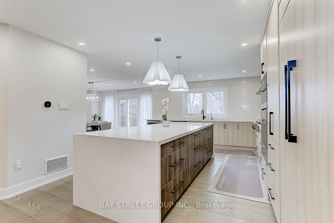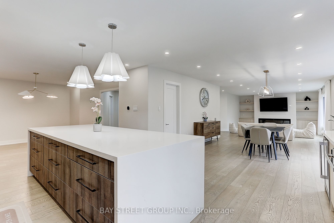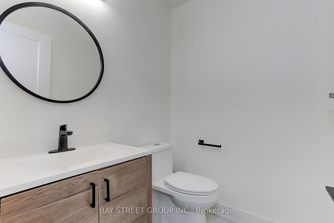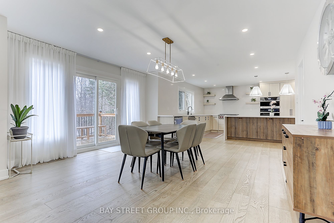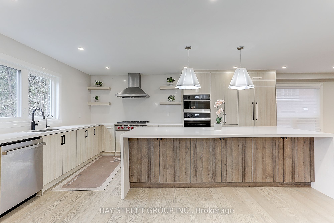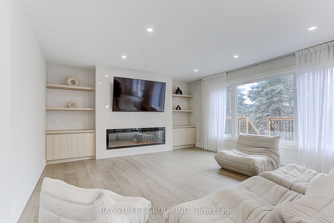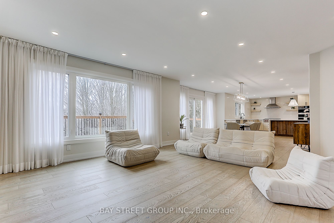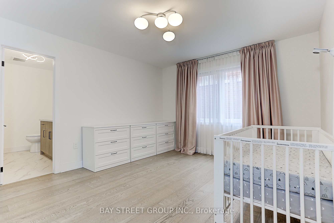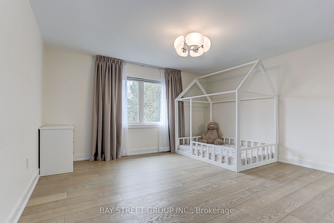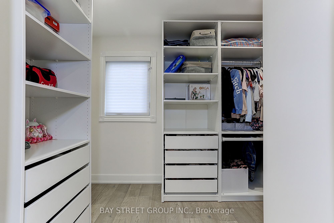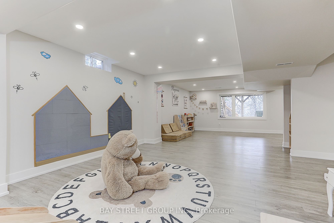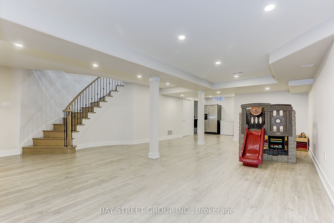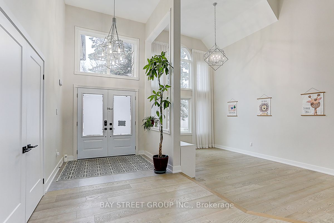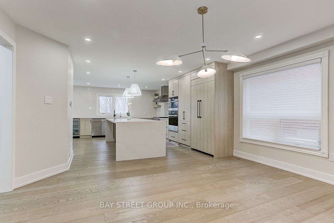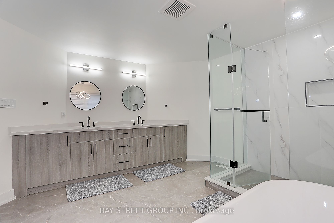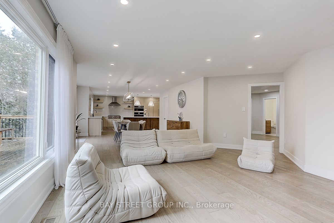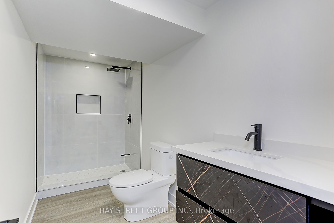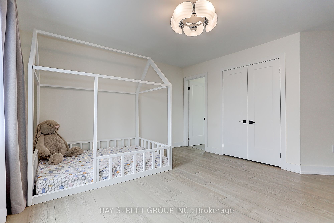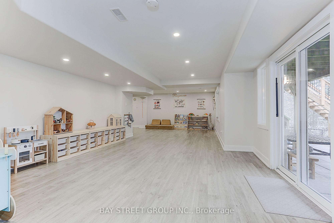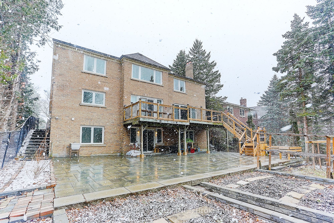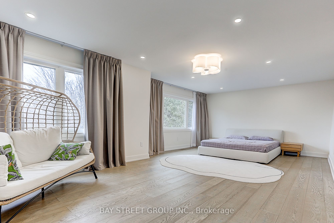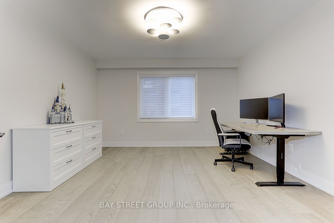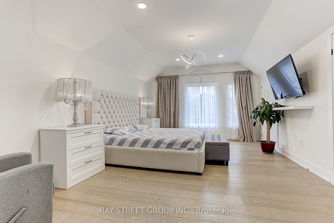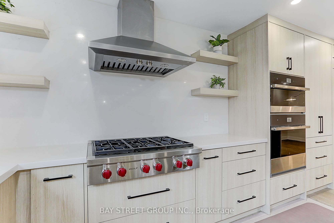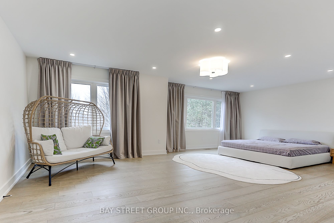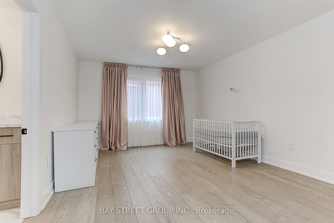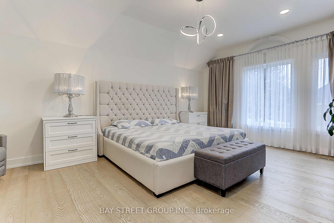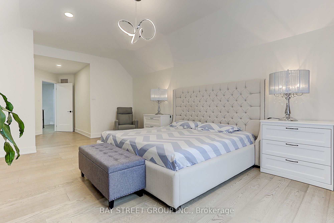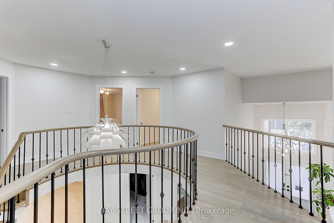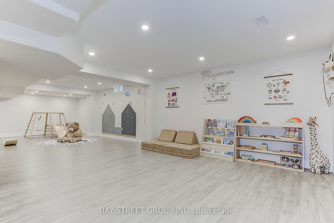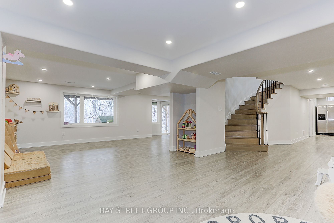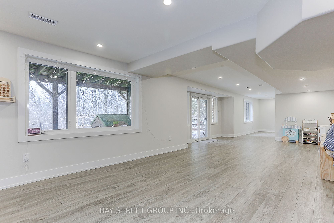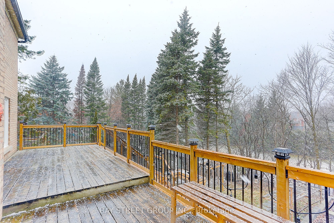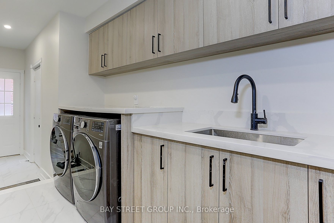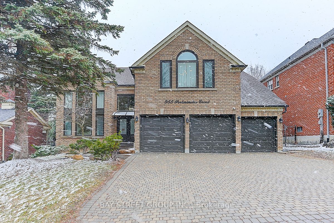
$2,588,800
Est. Payment
$9,887/mo*
*Based on 20% down, 4% interest, 30-year term
Listed by BAY STREET GROUP INC.
Detached•MLS #N11995664•New
Room Details
| Room | Features | Level |
|---|---|---|
Living Room 5.39 × 3.53 m | Cathedral Ceiling(s)Large WindowHardwood Floor | Main |
Dining Room 4.34 × 3.95 m | Open ConceptCombined w/KitchenHardwood Floor | Main |
Kitchen 5.65 × 4.64 m | Centre IslandQuartz CounterPantry | Main |
Bedroom 5 × 4.52 m | Large Closet3 Pc BathHardwood Floor | Second |
Bedroom 2 4.8 × 3.64 m | Large Closet3 Pc EnsuiteHardwood Floor | Second |
Bedroom 3 10 × 3.96 m | Picture Window3 Pc EnsuiteHardwood Floor | Second |
Client Remarks
Step into a world of refined elegance in this renovated 6000+ sq ft in total masterpiece located in the prestigious Stonehaven-Wyndham community. Threecar garage with an impressive 59ft frontage, every detail has been thoughtfully updated to deliver modern comfort and timeless style. Grand entrance & living spaces enter through a highceiling foyer boasting an impressive 17ft height, which opens into a bright. Openconcept layout adorned with gleaming hardwood floors throughout. Abundant natural light accentuates every detail of this luxurious home. A stateoftheart kitchen with premium appliances, including a 36" Wolf gas stove, builtin refrigerator, microwave, oven, and dishwasher. Enjoy sleek quartz countertops, a stylish backsplash, a large center island ideal for gatherings, and a welldesigned pantry. Luxurious bedrooms & bathrooms in upstairs, discover four generously sized bedrooms, each with its own newly renovated ensuite bathroom. The primary suite serves as a private retreat featuring a customdesigned bathroom, a spacious walkin closet, and elegant finishes throughout. Fully finished walkout basement with a separate entrance, private backyard backing onto a park, enhanced by the natural privacy of mature trees on a stunning ravine lot. This home defines modern luxury living with flawless design, meticulous renovations, and exceptional attention to detail. Perfect for those who appreciate comfort, style, and a premium lifestyle in one of Yorks most desirable neighborhoods.Schedule your tour today and experience the elegance and sophistication this home has to offer!
About This Property
955 Portminster Court, Newmarket, L3X 1L8
Home Overview
Basic Information
Walk around the neighborhood
955 Portminster Court, Newmarket, L3X 1L8
Shally Shi
Sales Representative, Dolphin Realty Inc
English, Mandarin
Residential ResaleProperty ManagementPre Construction
Mortgage Information
Estimated Payment
$0 Principal and Interest
 Walk Score for 955 Portminster Court
Walk Score for 955 Portminster Court

Book a Showing
Tour this home with Shally
Frequently Asked Questions
Can't find what you're looking for? Contact our support team for more information.
See the Latest Listings by Cities
1500+ home for sale in Ontario

Looking for Your Perfect Home?
Let us help you find the perfect home that matches your lifestyle
