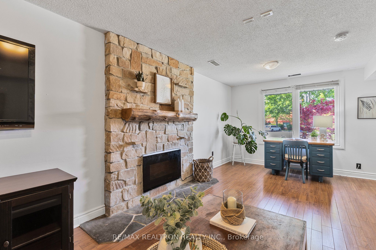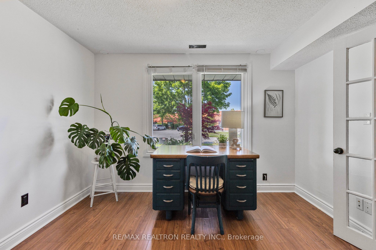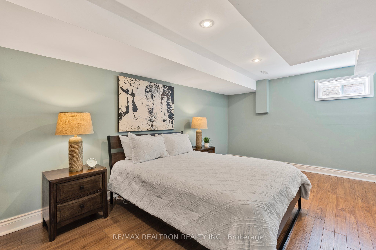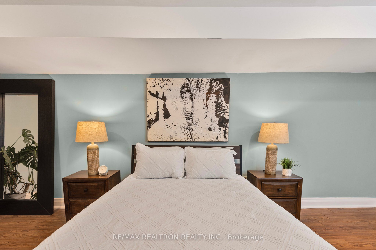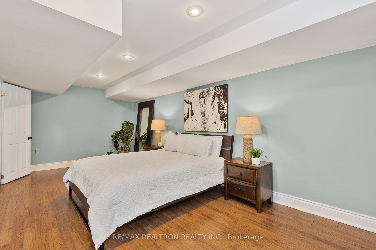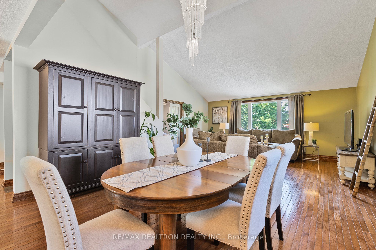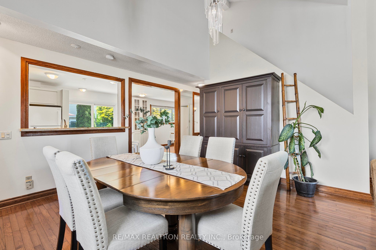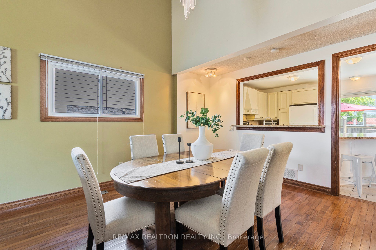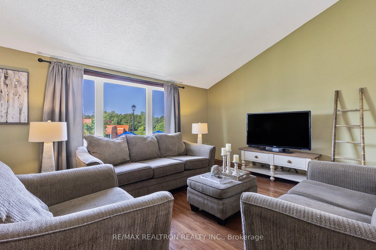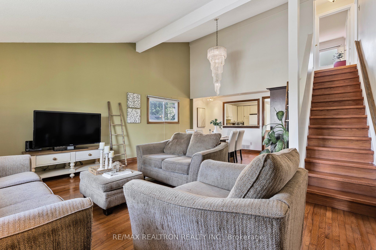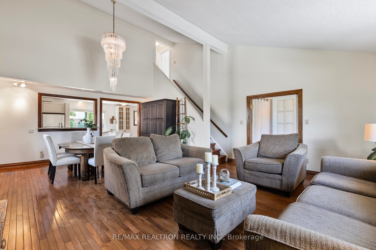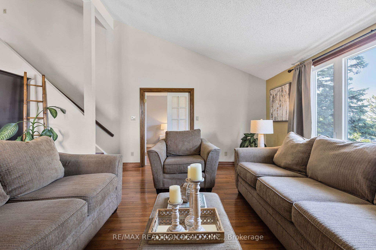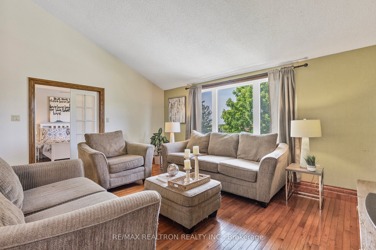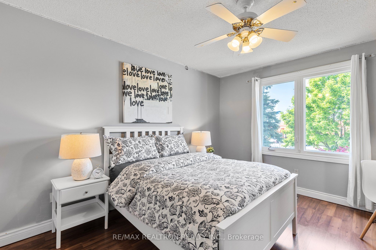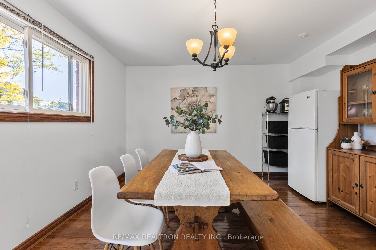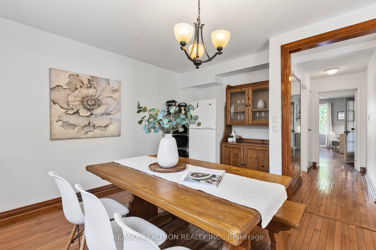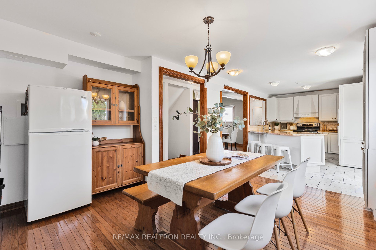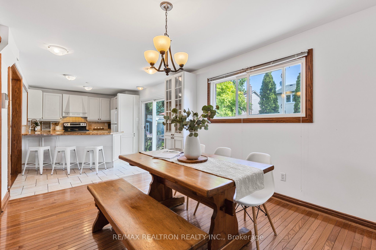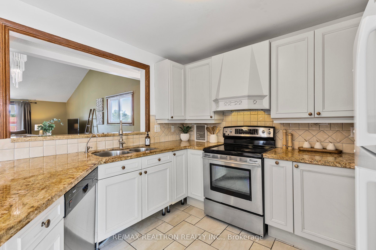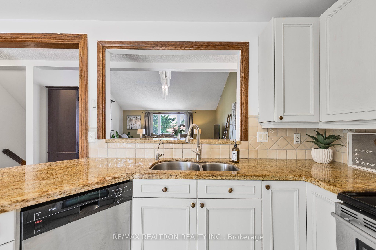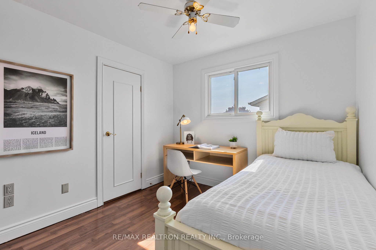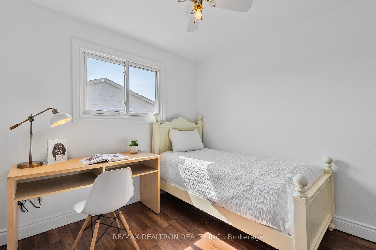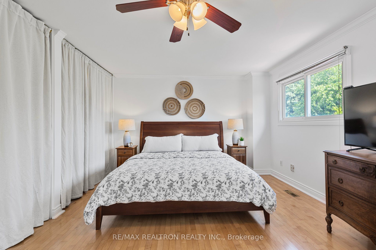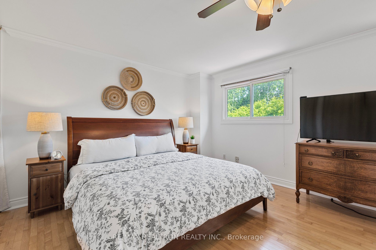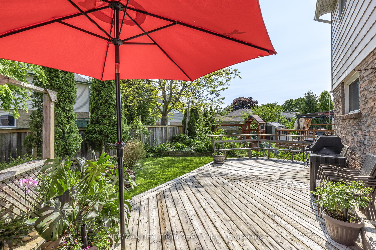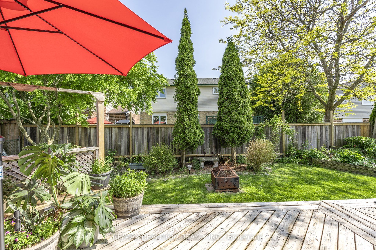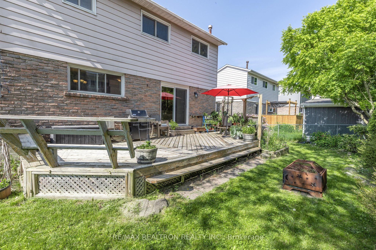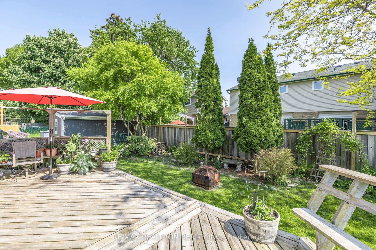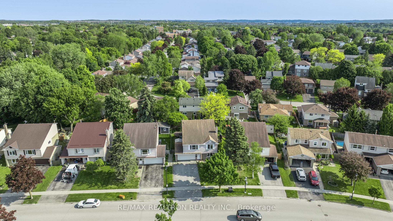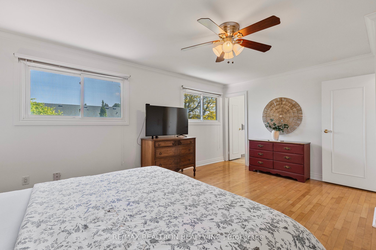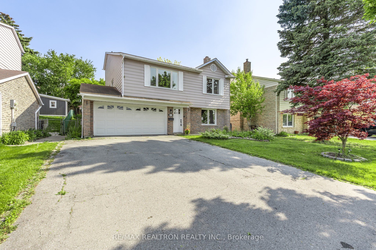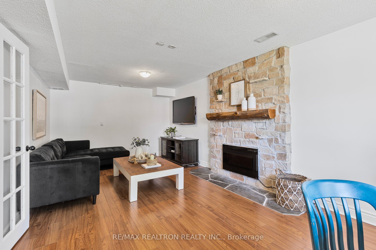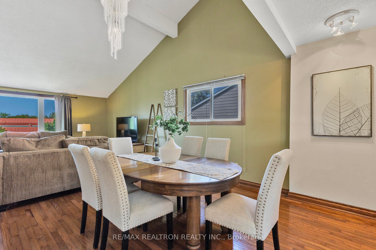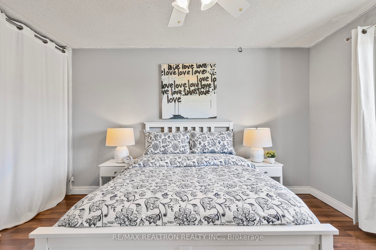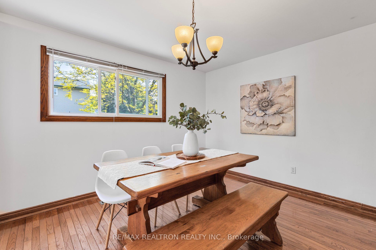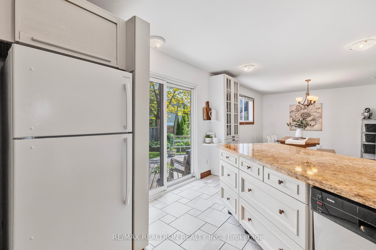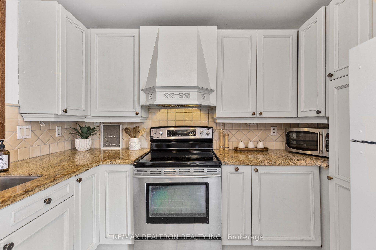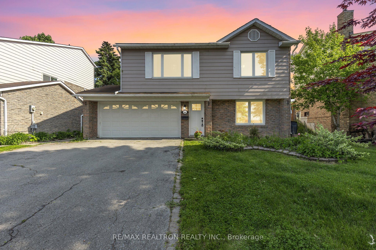
$999,000
Est. Payment
$3,816/mo*
*Based on 20% down, 4% interest, 30-year term
Listed by RE/MAX REALTRON REALTY INC.
Detached•MLS #N12234048•New
Price comparison with similar homes in Newmarket
Compared to 38 similar homes
-24.4% Lower↓
Market Avg. of (38 similar homes)
$1,321,333
Note * Price comparison is based on the similar properties listed in the area and may not be accurate. Consult licences real estate agent for accurate comparison
Room Details
| Room | Features | Level |
|---|---|---|
Bedroom 2 3.53 × 2.87 m | Semi EnsuiteLaminateCeiling Fan(s) | Third |
Bedroom 4 6.3 × 3.18 m | WindowLaminateDouble Closet | Ground |
Living Room 8.02 × 5.4 m | Hardwood FloorVaulted Ceiling(s)Open Concept | Main |
Kitchen 4.42 × 3.18 m | W/O To DeckStone CountersOverlooks Living | Main |
Dining Room 4.3 × 3.92 m | Hardwood FloorLarge WindowOpen Concept | Main |
Bedroom 3 4.73 × 3.42 m | LaminateLarge WindowDouble Closet | Main |
Client Remarks
Welcome to 924 Wayne Dr, a bright and charming 4 bedroom home in a wonderful family-friendly Newmarket neighbourhood. This home features an open and spacious layout with soaring, vaulted ceilings in the living area that truly elevate the main floor with an airy, open grandeur that instantly makes the space feel more expansive. The open concept feel is ideal for entertaining and for families with young kids who can be watched over from the kitchen. The modern kitchen boasts a breakfast bar and a walk out to a large (wheelchair accessible) deck and serene and peaceful fully fenced yard ideal for family BBQ's or simply relaxing. Upon entering the home on the first floor there is a light filled family room that could also double as a home office. A large 4th bedroom on the first floor is ideal for a nanny or teen. On the 3rd level, the spacious primary retreat boasts a semi ensuite that is conveniently shared with the 2nd bedroom. The location is prime, set in a beautiful and mature area as evidenced by the well established trees that line the streets. The home is mere steps to Glen Cedar Public, an updated park with tennis courts, transit and groceries. 404 and GO train are very close by as well as all the amenities of downtown Newmarket only minutes away. Dont miss your chance to own a fantastic home in one of the areas most sought-after neighbourhoods.
About This Property
924 Wayne Drive, Newmarket, L3Y 5T8
Home Overview
Basic Information
Walk around the neighborhood
924 Wayne Drive, Newmarket, L3Y 5T8
Shally Shi
Sales Representative, Dolphin Realty Inc
English, Mandarin
Residential ResaleProperty ManagementPre Construction
Mortgage Information
Estimated Payment
$0 Principal and Interest
 Walk Score for 924 Wayne Drive
Walk Score for 924 Wayne Drive

Book a Showing
Tour this home with Shally
Frequently Asked Questions
Can't find what you're looking for? Contact our support team for more information.
See the Latest Listings by Cities
1500+ home for sale in Ontario

Looking for Your Perfect Home?
Let us help you find the perfect home that matches your lifestyle
