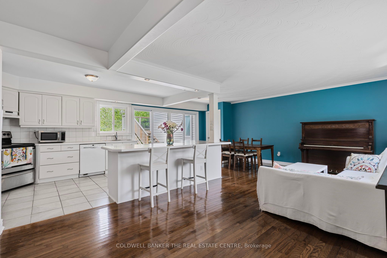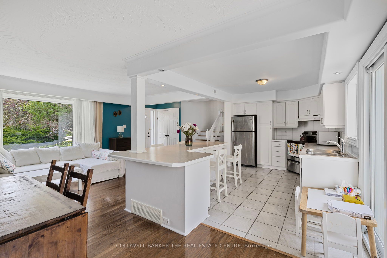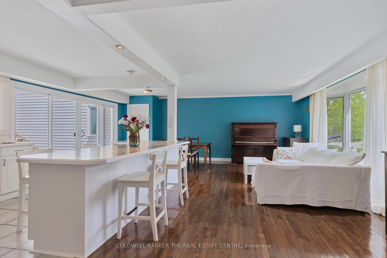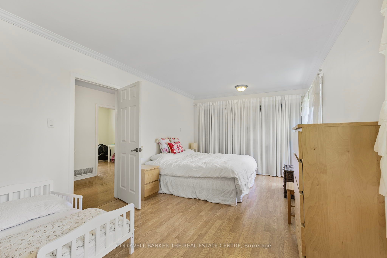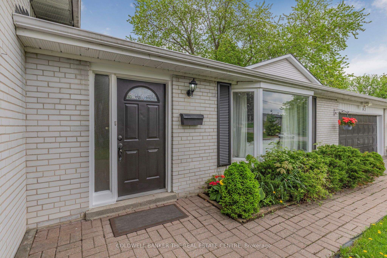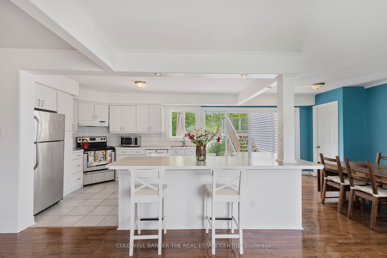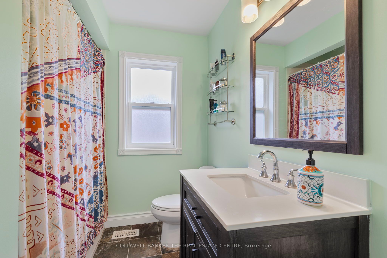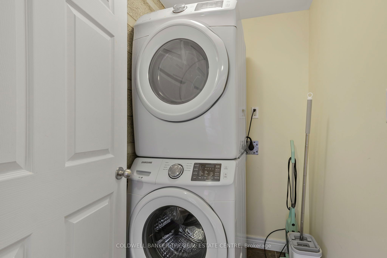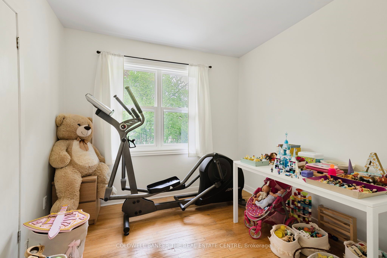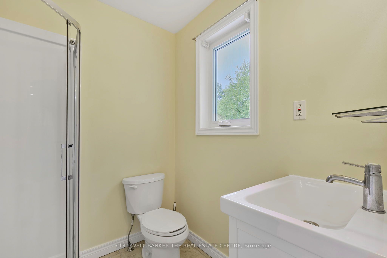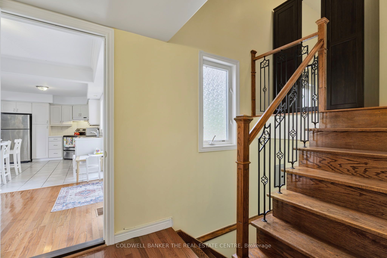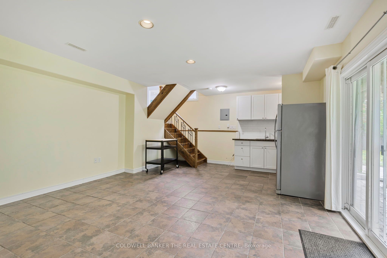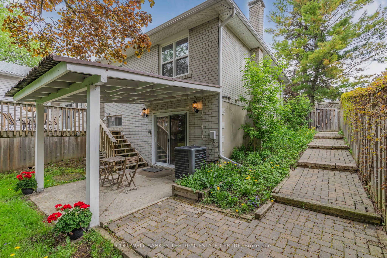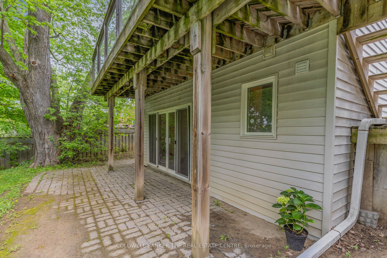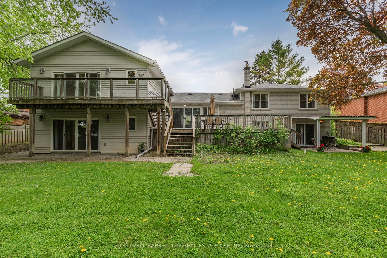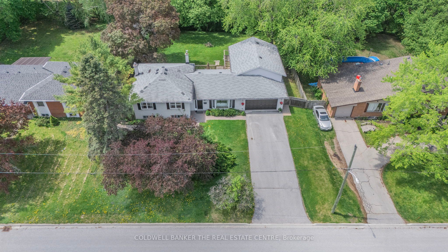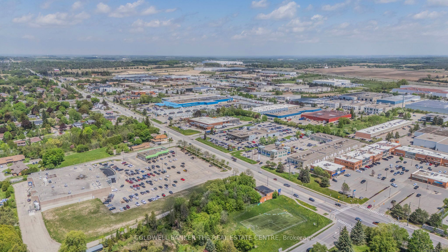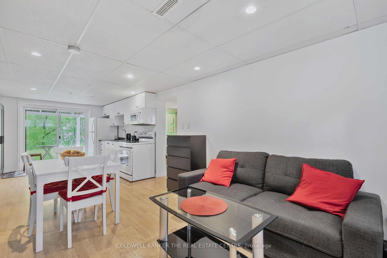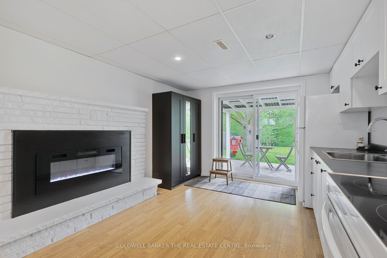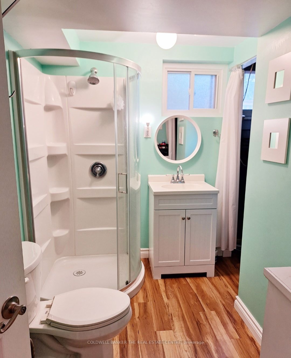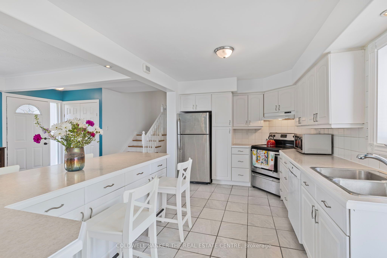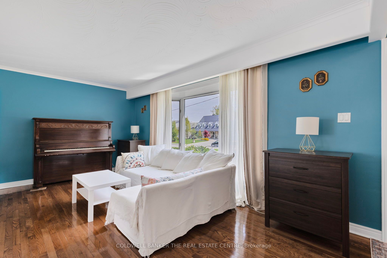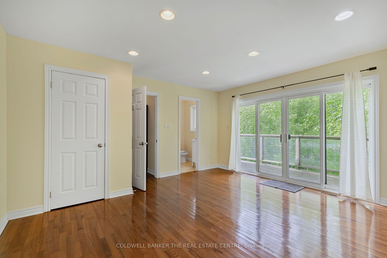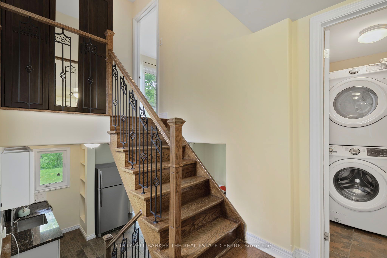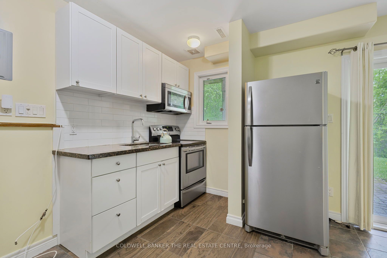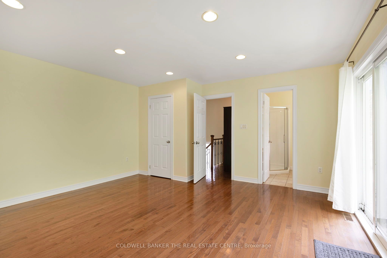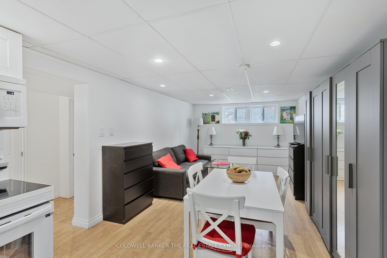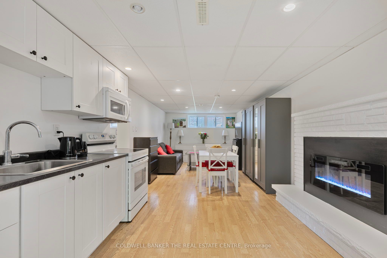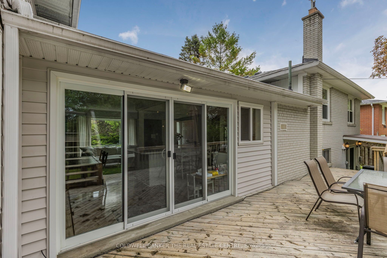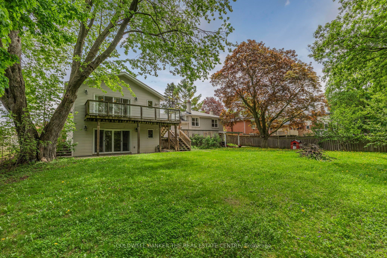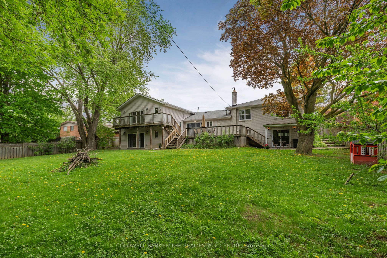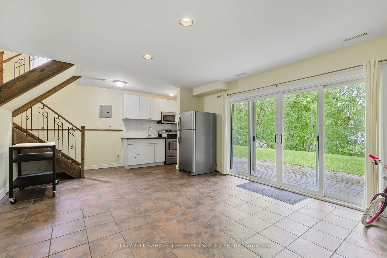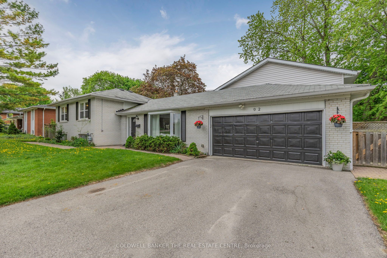
$1,539,000
Est. Payment
$5,878/mo*
*Based on 20% down, 4% interest, 30-year term
Listed by COLDWELL BANKER THE REAL ESTATE CENTRE
Detached•MLS #N12161453•New
Price comparison with similar homes in Newmarket
Compared to 13 similar homes
15.5% Higher↑
Market Avg. of (13 similar homes)
$1,332,915
Note * Price comparison is based on the similar properties listed in the area and may not be accurate. Consult licences real estate agent for accurate comparison
Room Details
| Room | Features | Level |
|---|---|---|
Kitchen 3.5 × 3.2 m | Breakfast BarOverlooks LivingAccess To Garage | Main |
Dining Room 3.94 × 3.2 m | W/O To DeckPlaster CeilingHardwood Floor | Main |
Living Room 8.18 × 3.31 m | Bay WindowPlaster CeilingHardwood Floor | Main |
Primary Bedroom 6.48 × 3.35 m | Double ClosetLarge WindowLaminate | Upper |
Bedroom 2 2.63 × 3.1 m | ClosetHardwood Floor | Upper |
Bedroom 3 3.61 × 3.1 m | ClosetHardwood Floor | Upper |
Client Remarks
**One-of-a-Kind Opportunity in Newmarket!**This unique 3-level side-split offers a total of 3,521 sq. ft. of living space and exceptional versatility for todays modern lifestyle. Situated on an impressive 93' x 160' lot, this home is ideal for multigenerational living, investment income, or a blended combination.This home essentially provides three separate living spaces. The main home features three bedrooms, an open-concept layout with a bright living room, adjacent dining area, and spacious kitchen with breakfast bar. Double sliding doors and large windows create a bright, airy atmosphere, with a walkout to a large deck perfect for hosting or relaxing. The in-law suite offers a separate entrance and its own walkout to the patio, making it ideal for extended family or guest use. The third living space, a potential legal income unit, features a huge bedroom with 3-piece ensuite and balcony walkout, as well as a great room with its own walkout to the patio.With three distinct living areas, two laundry sets and a possibility to add a third, this property offers the ability to generate multiple rental incomes, house multiple generations comfortably, or live in one unit and rent the others to offset mortgage costs, a rare opportunity in todays market. The fenced backyard is surrounded by mature trees, offering privacy and room to relax. Located on a quiet, tree-lined street, this property is close to schools, shopping, restaurants, parks, the rec centre, public transit, Southlake Hospital, multitude of healthcare facilities, and Highway 404, ideal for Toronto commuters. Whether you're housing extended family, generating rental income, or simply enjoying the space for yourself, this home offers incredible flexibility and value in one of Newmarkets most convenient locations.
About This Property
92 Hamilton Drive, Newmarket, L3Y 3E8
Home Overview
Basic Information
Walk around the neighborhood
92 Hamilton Drive, Newmarket, L3Y 3E8
Shally Shi
Sales Representative, Dolphin Realty Inc
English, Mandarin
Residential ResaleProperty ManagementPre Construction
Mortgage Information
Estimated Payment
$0 Principal and Interest
 Walk Score for 92 Hamilton Drive
Walk Score for 92 Hamilton Drive

Book a Showing
Tour this home with Shally
Frequently Asked Questions
Can't find what you're looking for? Contact our support team for more information.
See the Latest Listings by Cities
1500+ home for sale in Ontario

Looking for Your Perfect Home?
Let us help you find the perfect home that matches your lifestyle
