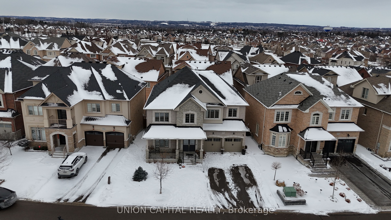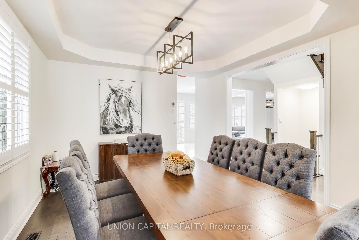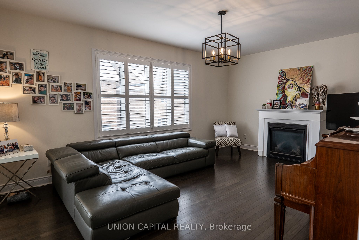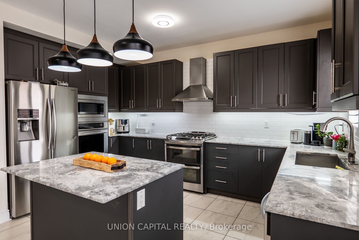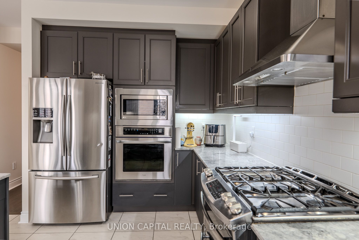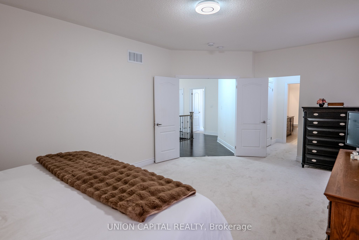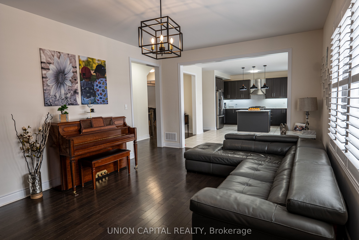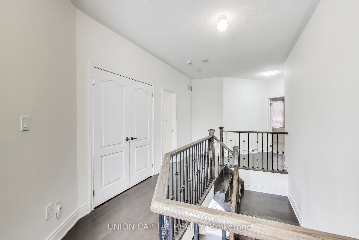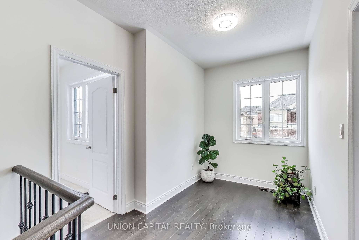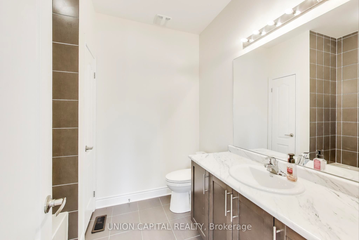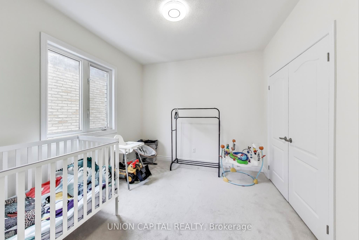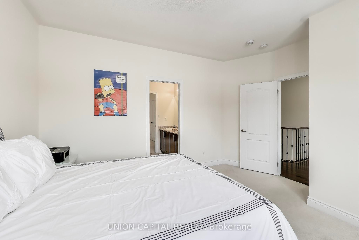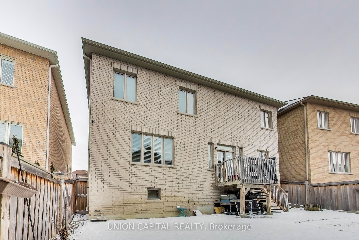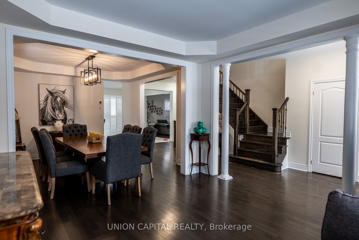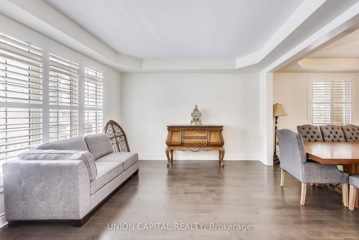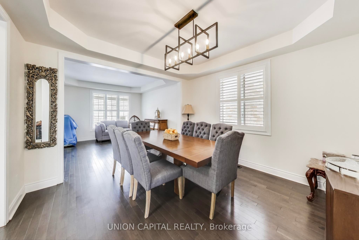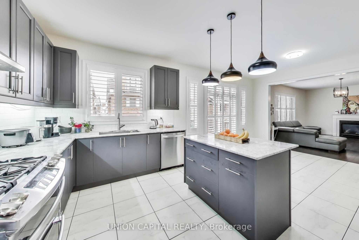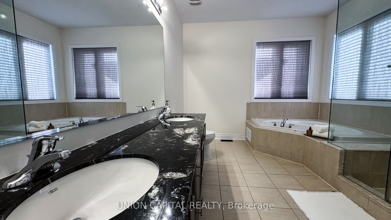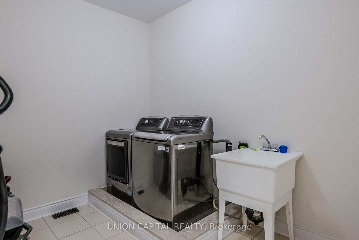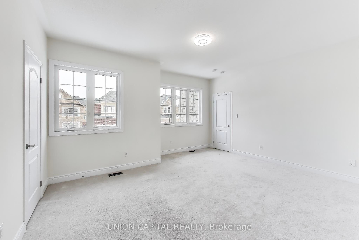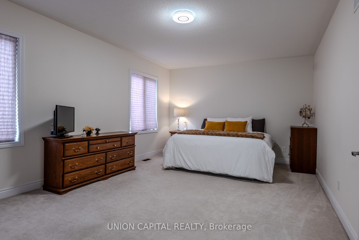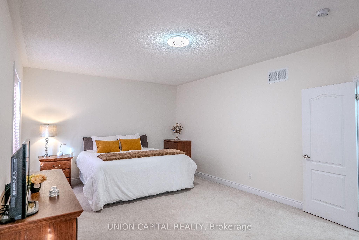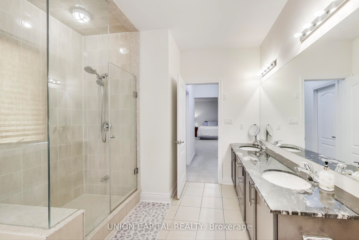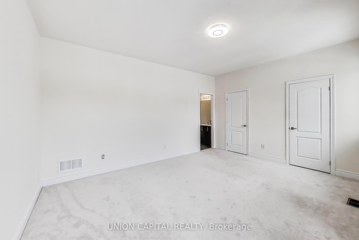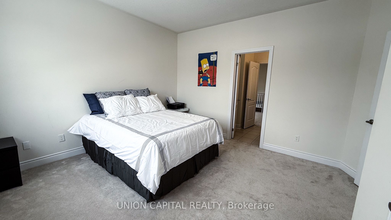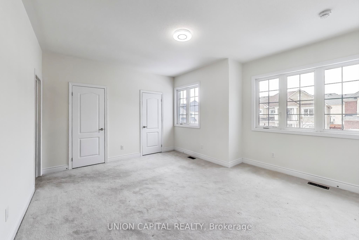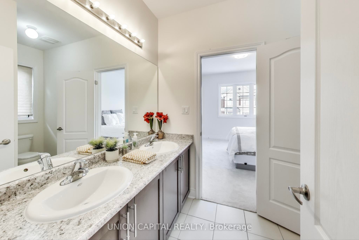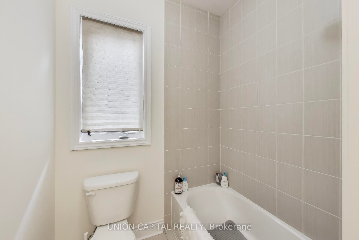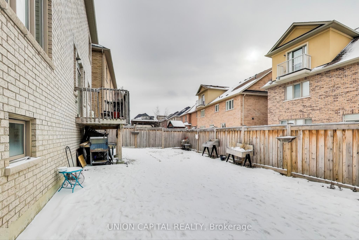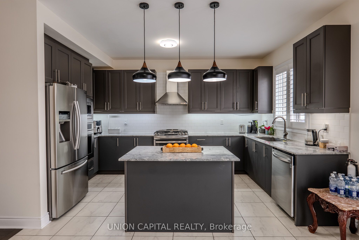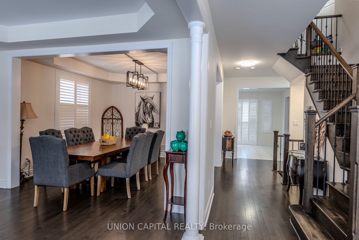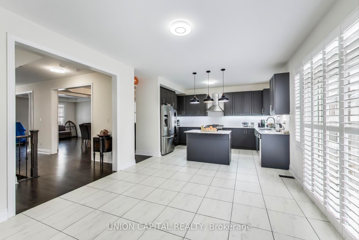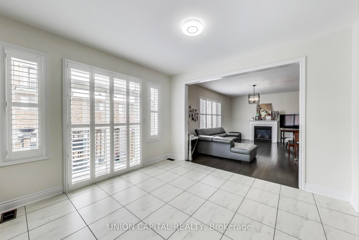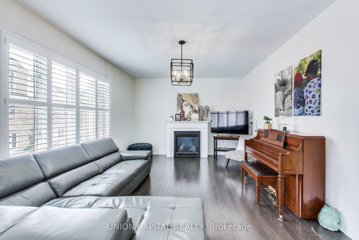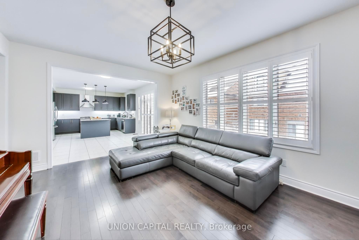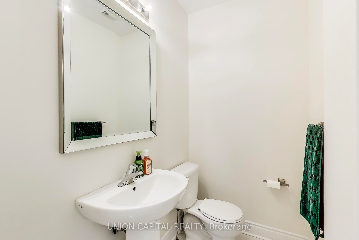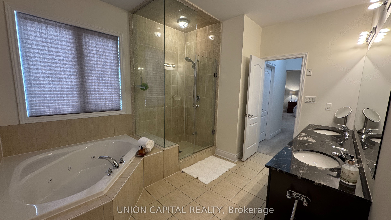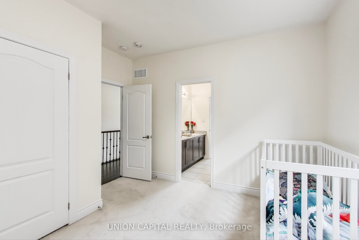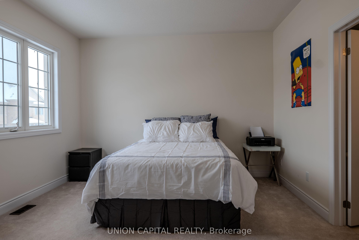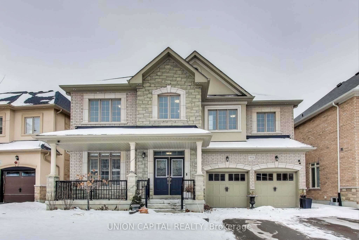
$1,768,000
Est. Payment
$6,753/mo*
*Based on 20% down, 4% interest, 30-year term
Listed by UNION CAPITAL REALTY
Detached•MLS #N11959815•Extension
Price comparison with similar homes in Newmarket
Compared to 27 similar homes
16.4% Higher↑
Market Avg. of (27 similar homes)
$1,519,181
Note * Price comparison is based on the similar properties listed in the area and may not be accurate. Consult licences real estate agent for accurate comparison
Room Details
| Room | Features | Level |
|---|---|---|
Living Room 3.7 × 3.9 m | Hardwood FloorLarge Window | Main |
Dining Room 3.7 × 3.6 m | Hardwood FloorLarge Window | Main |
Kitchen 4.5 × 2.7 m | Tile FloorCentre IslandStainless Steel Appl | Main |
Primary Bedroom 6.4 × 4 m | 5 Pc EnsuiteWalk-In Closet(s)Large Window | Second |
Bedroom 2 3.4 × 3.1 m | Semi EnsuiteDouble ClosetLarge Window | Second |
Bedroom 3 3.8 × 3.6 m | Semi EnsuiteDouble ClosetLarge Window | Second |
Client Remarks
Prestigious and highly sought-after, this stunning 4-bedroom, 4-bathroom detached home is nestled in the heart of Stonehaven/Copper Hills. Sitting on a premium lot, this bright and spacious residence boasts 9-ft smooth ceilings on the main floor and 9-ft ceilings on the second, creating an airy and open-concept living space. The upgraded gourmet kitchen features a gas stove, quartz countertops, stainless steel appliances, and a large center island, perfect for both casual dining and entertaining. The family room is warm and inviting, complete with a cozy fireplace and oversized windows with California shutters, allowing natural light to flood the space. The primary suite is a true retreat, offering a walk-in closet and a luxurious ensuite with a large jetted tub and separate shower. Hardwood floors flow throughout the main level and second-floor hallway, while the convenient second-floor laundry adds to the home's practicality. Step outside to the walk-out deck overlooking the large backyard, ideal for outdoor gatherings and relaxation. The unfinished basement offers endless potential, whether for additional living space, a home gym, or an in-law suite with the potential for separate access. With a double-car garage and no sidewalk, parking is never an issue. Located just minutes from Hwy 404, GO Station, top-rated schools, parks, shopping, and recreation centers, this meticulously maintained home offers the perfect blend of elegance, comfort, and endless possibilities. A rare opportunity not to be missed!
About This Property
918 Ernest Cousins Circle, Newmarket, L3X 0B7
Home Overview
Basic Information
Walk around the neighborhood
918 Ernest Cousins Circle, Newmarket, L3X 0B7
Shally Shi
Sales Representative, Dolphin Realty Inc
English, Mandarin
Residential ResaleProperty ManagementPre Construction
Mortgage Information
Estimated Payment
$0 Principal and Interest
 Walk Score for 918 Ernest Cousins Circle
Walk Score for 918 Ernest Cousins Circle

Book a Showing
Tour this home with Shally
Frequently Asked Questions
Can't find what you're looking for? Contact our support team for more information.
Check out 100+ listings near this property. Listings updated daily
See the Latest Listings by Cities
1500+ home for sale in Ontario

Looking for Your Perfect Home?
Let us help you find the perfect home that matches your lifestyle
