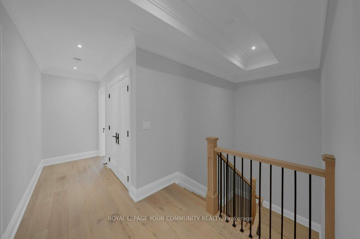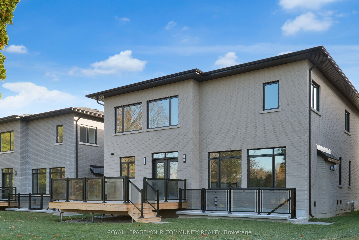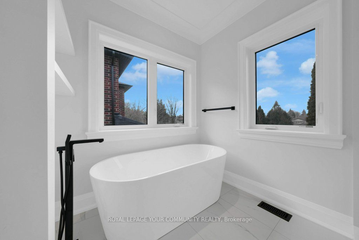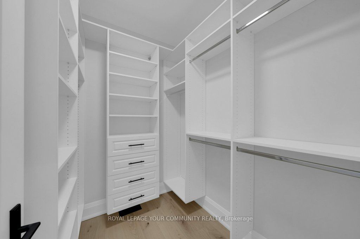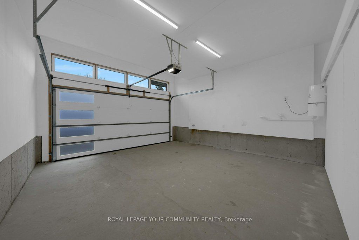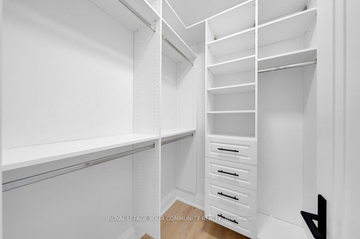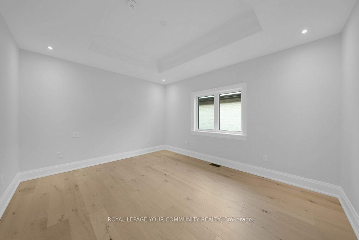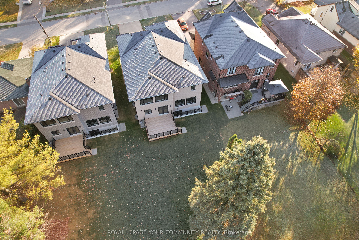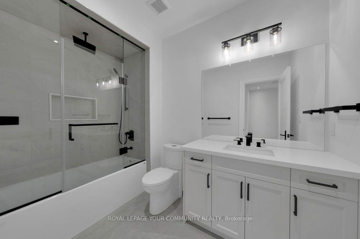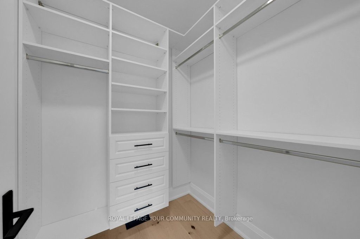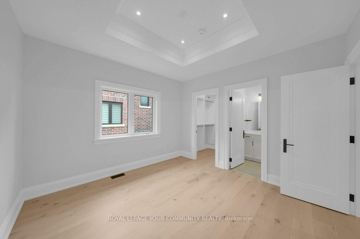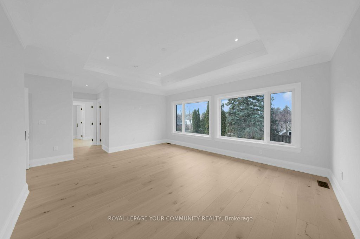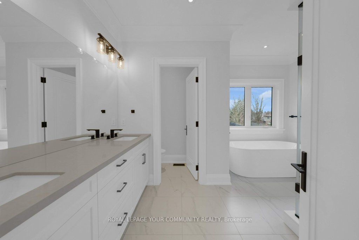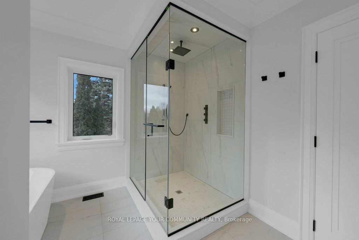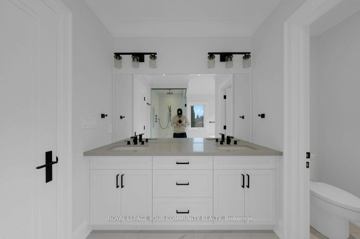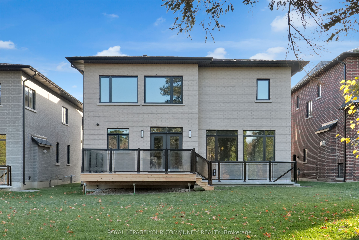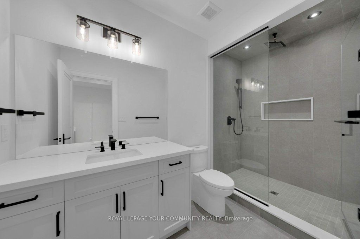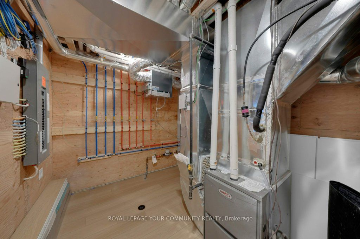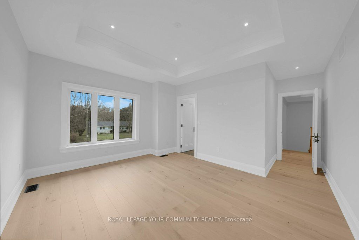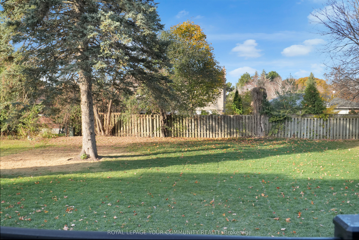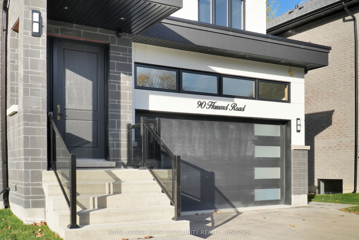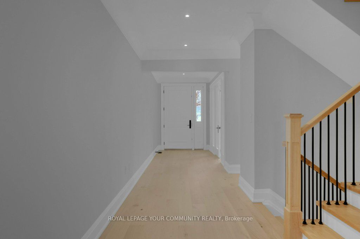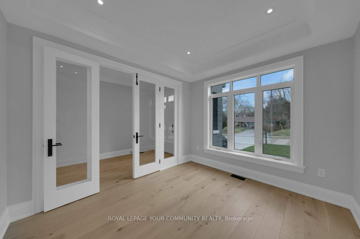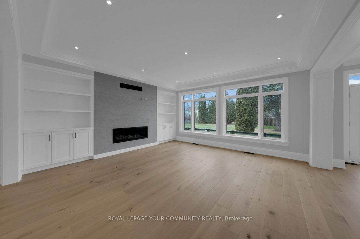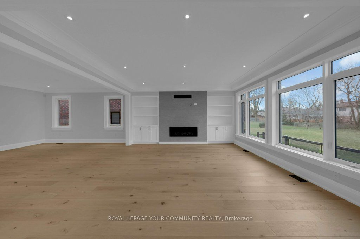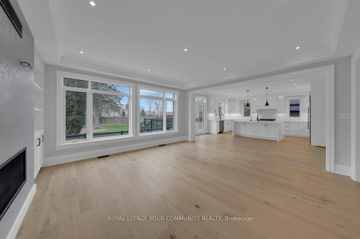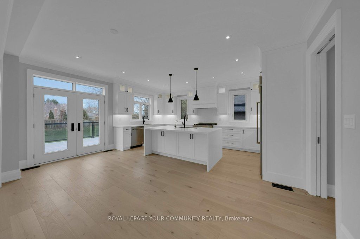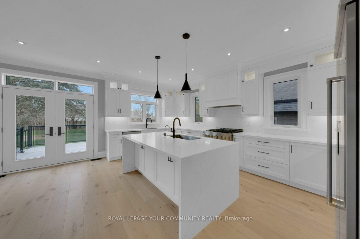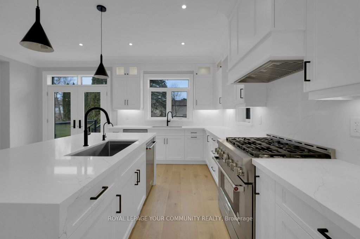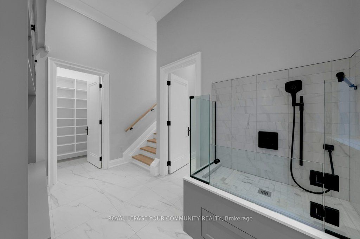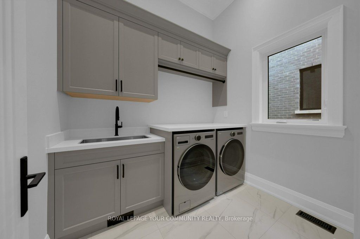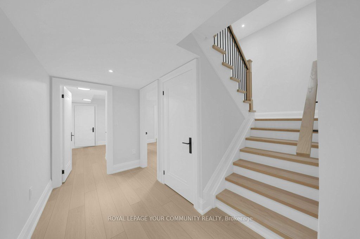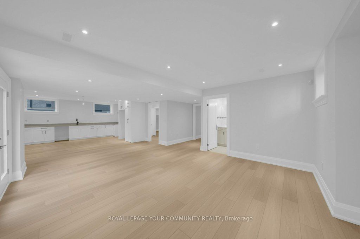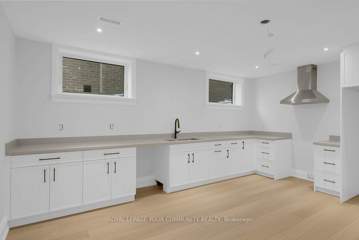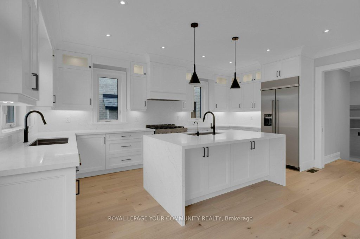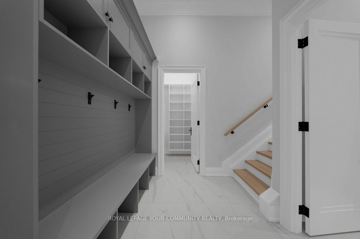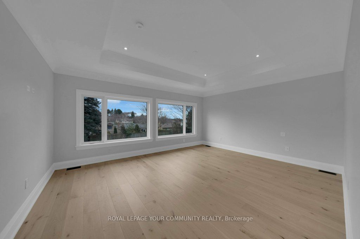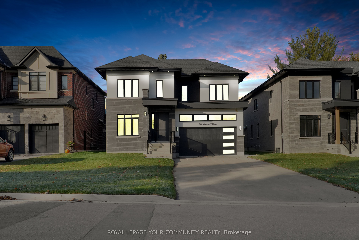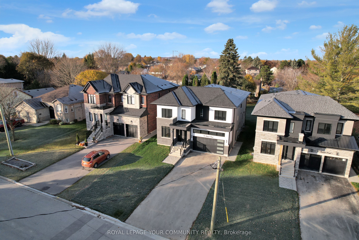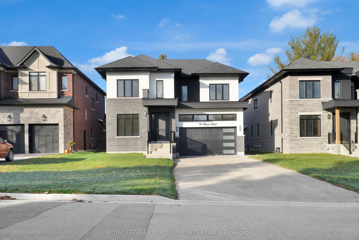
$2,700,000
Est. Payment
$10,312/mo*
*Based on 20% down, 4% interest, 30-year term
Listed by ROYAL LEPAGE YOUR COMMUNITY REALTY
Detached•MLS #N11897433•New
Price comparison with similar homes in Newmarket
Compared to 1 similar home
23.3% Higher↑
Market Avg. of (1 similar homes)
$2,189,900
Note * Price comparison is based on the similar properties listed in the area and may not be accurate. Consult licences real estate agent for accurate comparison
Room Details
| Room | Features | Level |
|---|---|---|
Kitchen 5.741 × 4.877 m | Double SinkB/I AppliancesCombined w/Br | Main |
Living Room 5.118 × 4.877 m | Hardwood FloorGas FireplacePot Lights | Main |
Dining Room 5.118 × 4.496 m | Hardwood FloorPot Lights | Main |
Primary Bedroom 5.741 × 4.636 m | 5 Pc EnsuiteWalk-In Closet(s)Coffered Ceiling(s) | Second |
Bedroom 2 4.572 × 3.797 m | 4 Pc EnsuiteWalk-In Closet(s)Coffered Ceiling(s) | Second |
Bedroom 3 3.658 × 3.658 m | 3 Pc EnsuiteWalk-In Closet(s)Coffered Ceiling(s) | Second |
Client Remarks
***Welcome to 90 Howard Rd, Newmarket*** Stunning new 2 -storey home with finished basement, separate walk up to yard on a 50X198 Foot lot. Open concept kitchen area, with Island, Island sink, double sink, undermount and cabinet lighting, stainless steel appliances, Quarts counters and back splash, walk-in pantry with built in shelves and cabinets, Living room with gas fireplace, Dining room, Formal Den, premium doors, trim, crown moldings, pot lights, engineered hardwood floor throughout. Primary bedroom oasis featuring coffered ceilings, pot lights, walk in closet, double closet, 5 piece ensuite w/ double sinks, soaker tub, shower, water closet. 4 additional bedrooms each with private walk-in closets and private ensuite bathrooms. Garage access to Mudroom with pet wash station, walk-in closet, separate laundry with quartz counters, plus garage access to finished basement in-law ready, including kitchen, 4 piece bath, walk-up to rear yard, cold cellar, dry storage area, bedroom, mechanical room and storage room. Minutes to transit, shops, parks, regional hospital, Upper Canada Mall, Hwy 404 and so much more. Property taxes to be assessed. Link to Virtual Tour, floor plans attached. A must see! **EXTRAS** Air/ventilation systems, alarm/surveillance system ready, garage door opener, built-in closet organizers, rough in for E/V charger, central air conditioning and more. Too many extras to mention. See virtual tour and floor plans.
About This Property
90 Howard Road, Newmarket, L3Y 3G7
Home Overview
Basic Information
Walk around the neighborhood
90 Howard Road, Newmarket, L3Y 3G7
Shally Shi
Sales Representative, Dolphin Realty Inc
English, Mandarin
Residential ResaleProperty ManagementPre Construction
Mortgage Information
Estimated Payment
$0 Principal and Interest
 Walk Score for 90 Howard Road
Walk Score for 90 Howard Road

Book a Showing
Tour this home with Shally
Frequently Asked Questions
Can't find what you're looking for? Contact our support team for more information.
See the Latest Listings by Cities
1500+ home for sale in Ontario

Looking for Your Perfect Home?
Let us help you find the perfect home that matches your lifestyle
