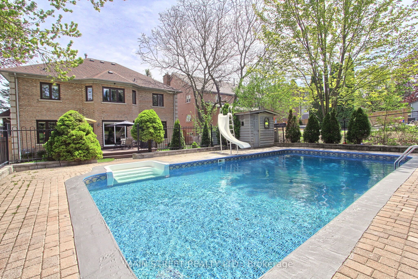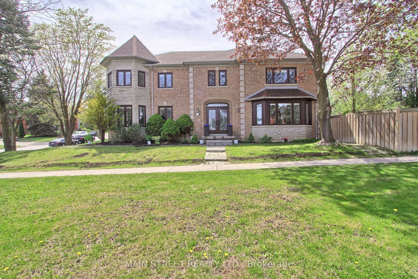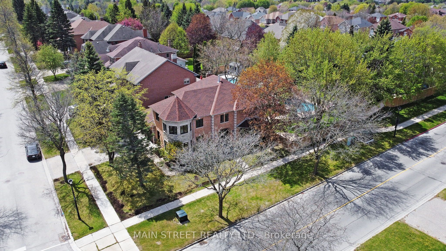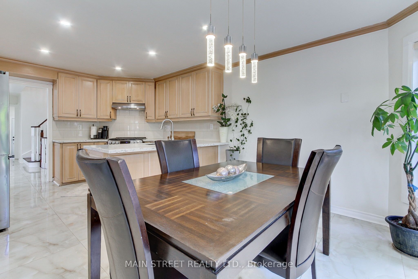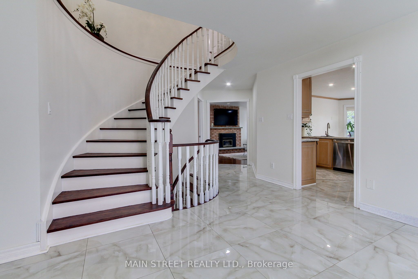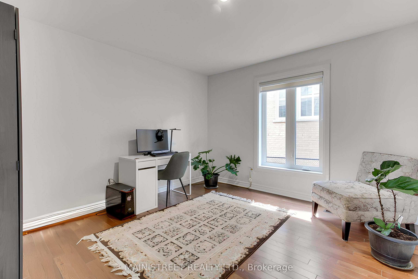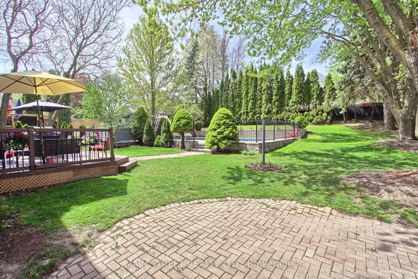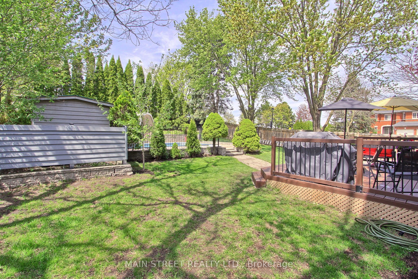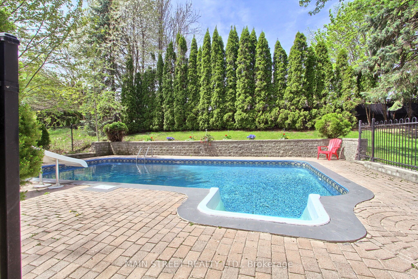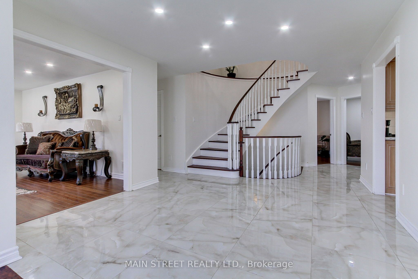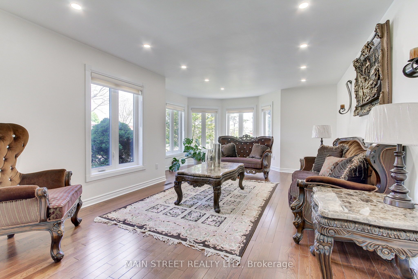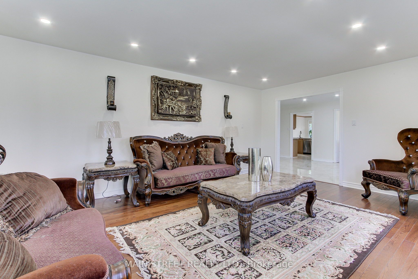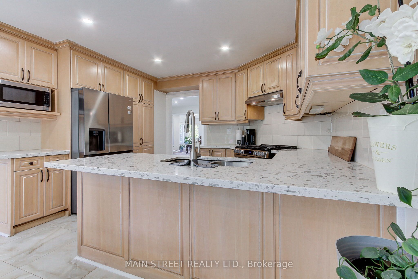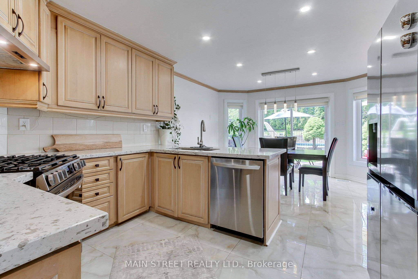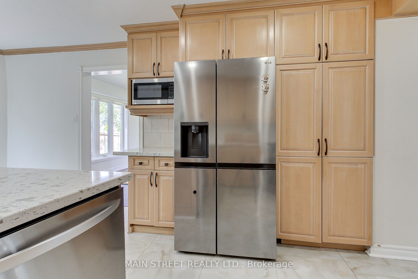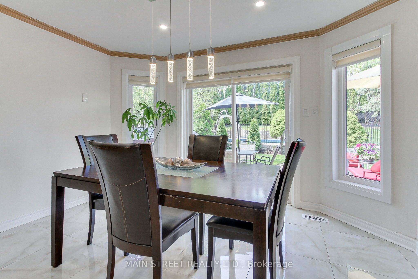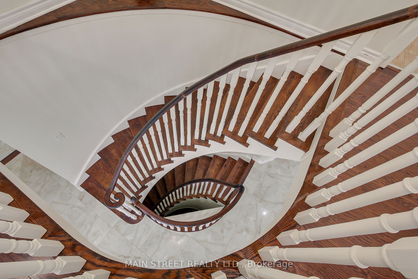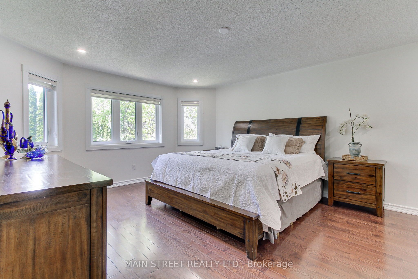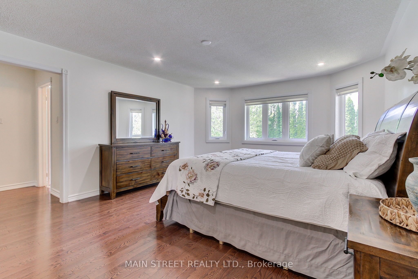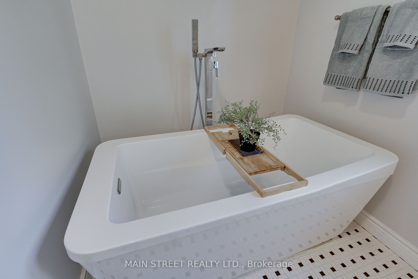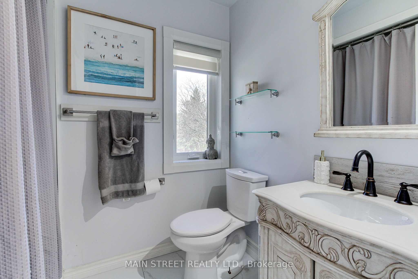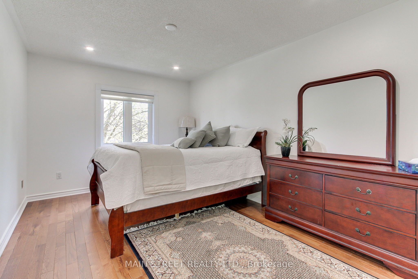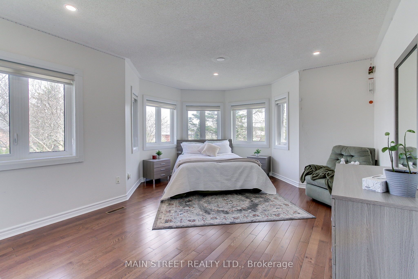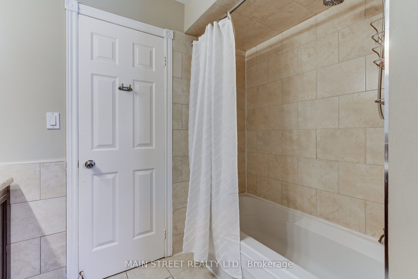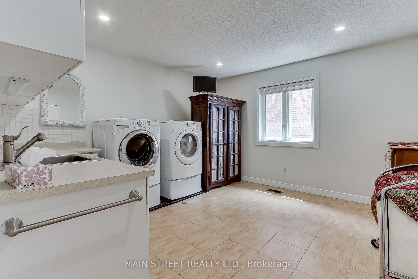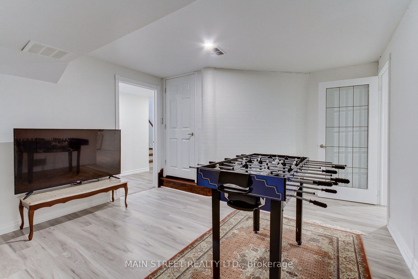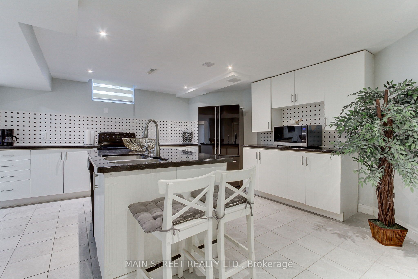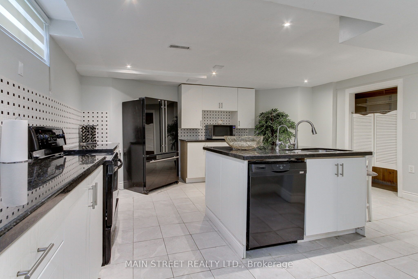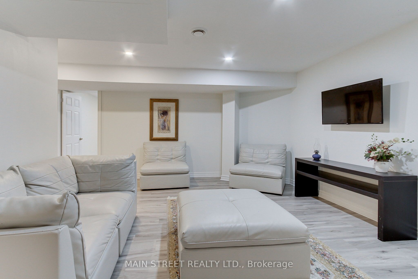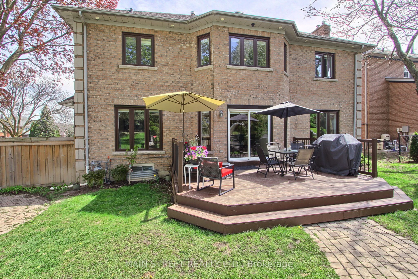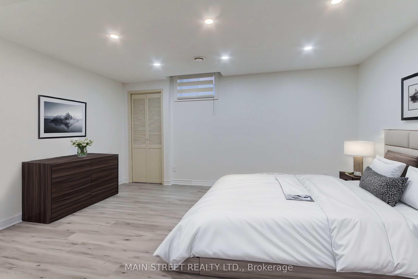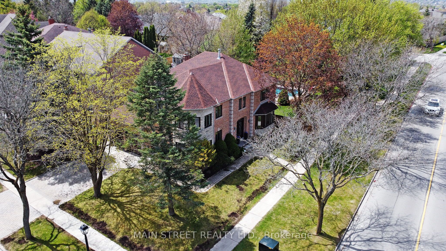
$2,148,000
Est. Payment
$8,204/mo*
*Based on 20% down, 4% interest, 30-year term
Listed by MAIN STREET REALTY LTD.
Detached•MLS #N12149385•New
Room Details
| Room | Features | Level |
|---|---|---|
Kitchen 3.92 × 6.13 m | Stainless Steel ApplQuartz CounterMarble Floor | Main |
Dining Room 5.41 × 4.63 m | Hardwood FloorPot LightsPicture Window | Main |
Living Room 4.6 × 6.8 m | Hardwood FloorPot LightsLarge Window | Main |
Primary Bedroom 4.16 × 6 m | Hardwood FloorPot Lights5 Pc Ensuite | Second |
Bedroom 2 3.82 × 7.3 m | Hardwood FloorPot Lights4 Pc Ensuite | Second |
Bedroom 3 5.2 × 4.4 m | Hardwood FloorPot LightsLarge Window | Second |
Client Remarks
Exclusive enclave of Stonehaven among the finest homes in town | Stunning curb appeal with stone and brick design | Over 5500sqft of finished living space | Quiet location on mature premium sized property | Private and fully fenced backyard with tall trees, sun deck, patio and in-ground pool | Custom interlock pool deck, walkway and drive | Grand foyer with sunken entrance and custom french door entry | Upgraded with premium hardwood floors and marble tiling floor through out main level and bedroom area | Pot lights and tailored window coverings through out all levels | Bright and inviting kitchen space with stainless steel appliances, custom built cabinets, quartz counter tops, breakfast area and walkout to deck | Formal dining room with chandelier | Living room with fireplace and view of the backyard | Oversized windows adorn every room allowing for plenty of natural light | Second floor features five spacious bedrooms with two full ensuite bath | Primary 5pc ensuite with double vanity, separate shower, soaker tub, and walk-in closet | Second bedroom 4pc ensuite with custom vanity | Main bath 5pc with double sink | Lower level fully finished with recreation room, games room, additional bedrooms, and full sized kitchen | Upgraded with quartz counter tops and island with double sink and built-in wine rack | Lower level access from main stairs and separate stairs from main floor mud room area with side entrance and garage access | Huge double car garage with high ceilings and built in mezzanine storage | Qualifies for Stonehaven elementary school, Mazo De La Roche FI public school, and Newmarket high school | Steps to parks and walking trails | Your forever home!
About This Property
898 Stonehaven Avenue, Newmarket, L3X 1K7
Home Overview
Basic Information
Walk around the neighborhood
898 Stonehaven Avenue, Newmarket, L3X 1K7
Shally Shi
Sales Representative, Dolphin Realty Inc
English, Mandarin
Residential ResaleProperty ManagementPre Construction
Mortgage Information
Estimated Payment
$0 Principal and Interest
 Walk Score for 898 Stonehaven Avenue
Walk Score for 898 Stonehaven Avenue

Book a Showing
Tour this home with Shally
Frequently Asked Questions
Can't find what you're looking for? Contact our support team for more information.
See the Latest Listings by Cities
1500+ home for sale in Ontario

Looking for Your Perfect Home?
Let us help you find the perfect home that matches your lifestyle
