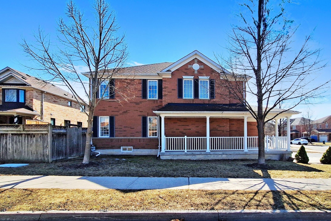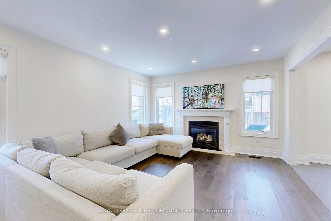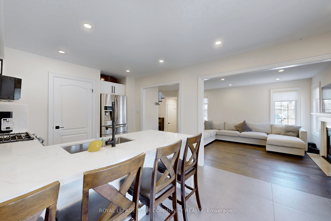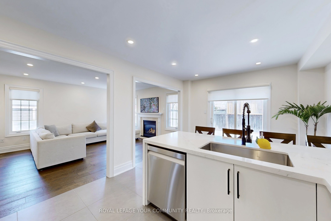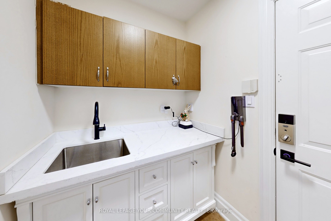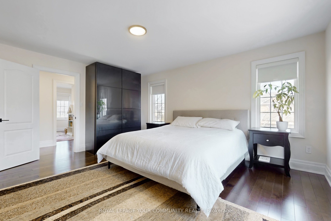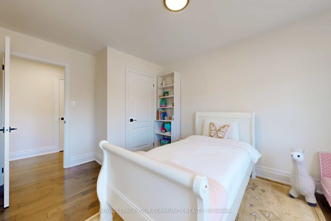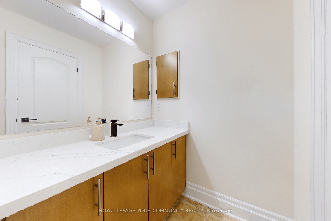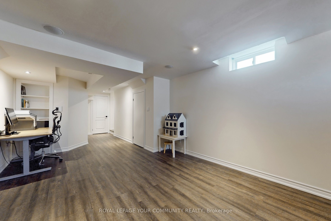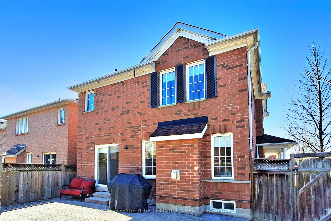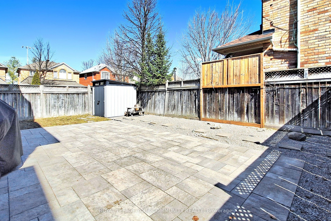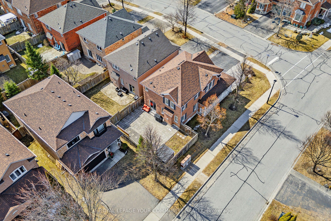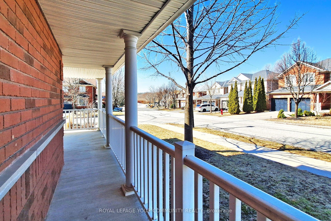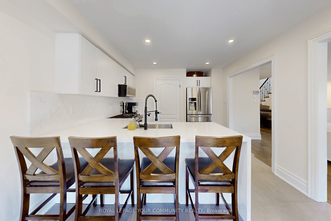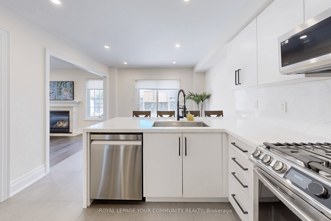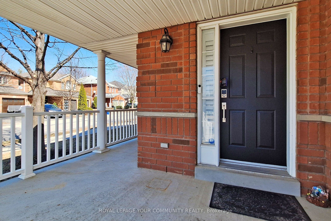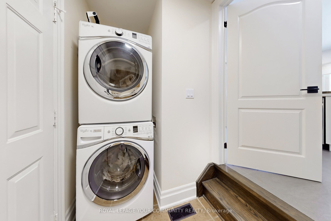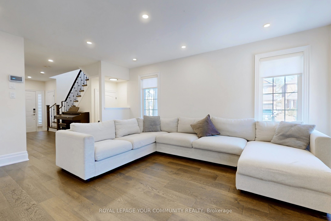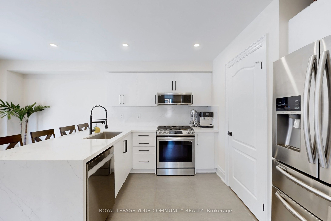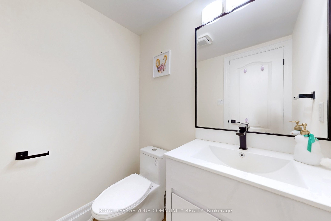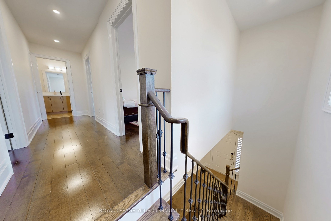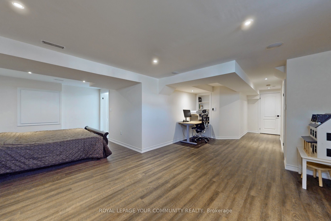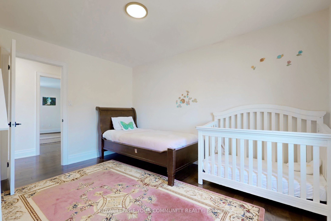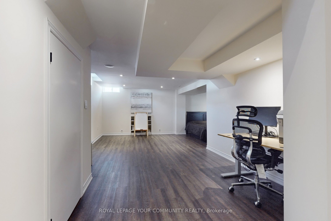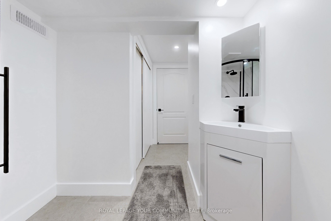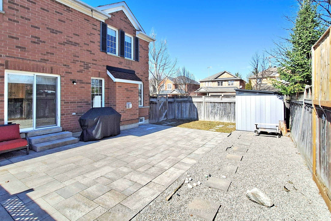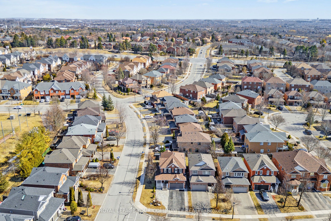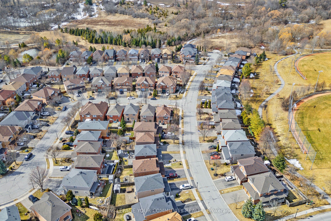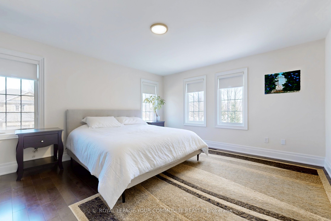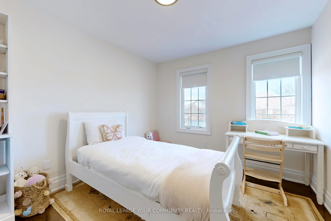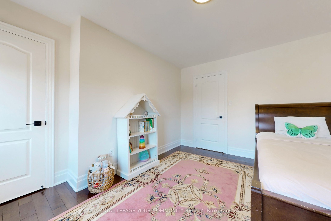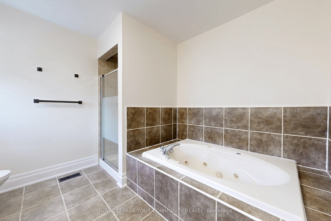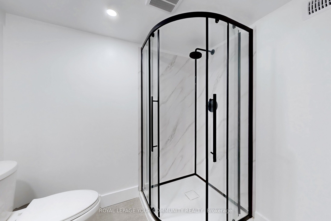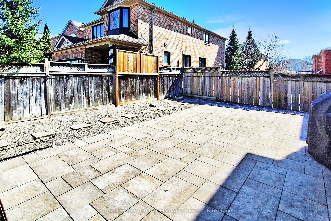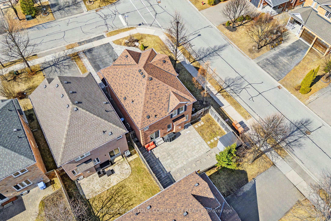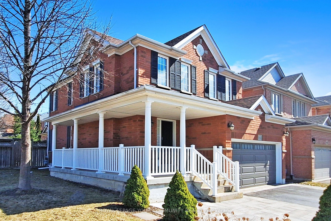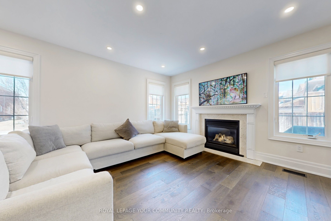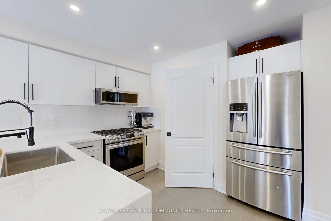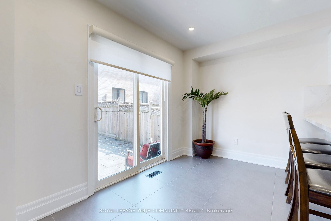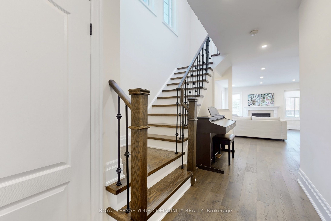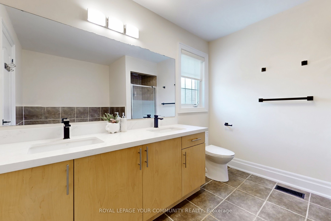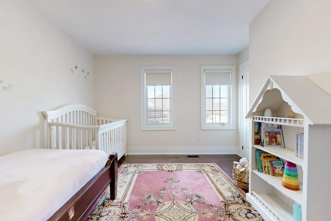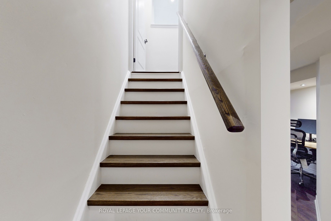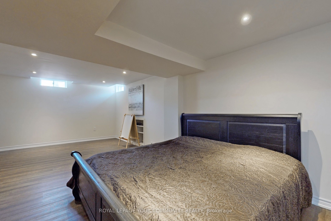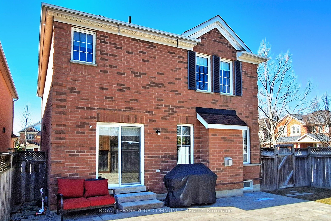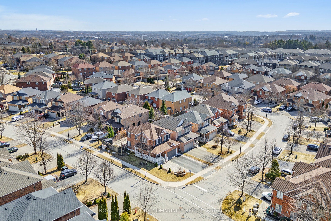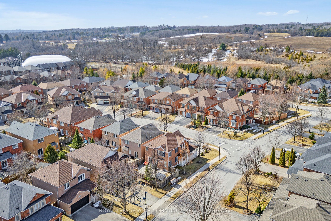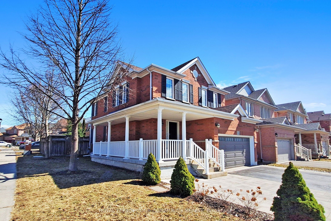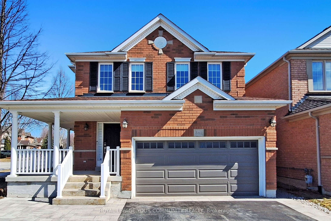
$1,299,900
Est. Payment
$4,965/mo*
*Based on 20% down, 4% interest, 30-year term
Listed by ROYAL LEPAGE YOUR COMMUNITY REALTY
Detached•MLS #N12034101•Price Change
Price comparison with similar homes in Newmarket
Compared to 41 similar homes
-12.1% Lower↓
Market Avg. of (41 similar homes)
$1,478,902
Note * Price comparison is based on the similar properties listed in the area and may not be accurate. Consult licences real estate agent for accurate comparison
Room Details
| Room | Features | Level |
|---|---|---|
Kitchen 3.48 × 3.35 m | Breakfast BarStainless Steel ApplCombined w/Dining | Main |
Dining Room 3.35 × 2.08 m | Ceramic FloorOverlooks GardenW/O To Patio | Main |
Primary Bedroom 4.8 × 4.17 m | Hardwood Floor5 Pc EnsuiteWalk-In Closet(s) | Second |
Bedroom 2 3.96 × 3.05 m | Hardwood FloorOverlooks FrontyardLarge Closet | Second |
Bedroom 3 3.96 × 3.48 m | Hardwood Floor4 Pc BathLarge Closet | Second |
Bedroom 4 3 × 3 m | Laminate3 Pc BathOpen Concept | Basement |
Client Remarks
This premium corner lot in the highly sought-after Summerhill Estates presents a stunning 3-bedroom family home with a finished basement, offering additional living space. The open-concept layout features a welcoming foyer, a gorgeous staircase, and an abundance of natural light. The spacious great room is perfect for family gatherings, with a cozy fireplace and picturesque views of the beautifully landscaped, fully fenced garden. The chef-inspired kitchen boasts a breakfast bar and high-end appliances, ideal for culinary enthusiasts, and offers convenient access to the laundry room and garage through a walk-out door. The diningroom overlooks the garden and opens to a lovely patio, perfect for outdoor dining. Both the first and second floors have been beautifully renovated, with new hardwood floors, updated bathrooms, and modern countertops and sinks. The oversized primary bedroom is a serene retreat,featuring a 5-piece ensuite, a walk-in closet, and an additional custom-built closet, along with four large windows that flood the room with natural light. The second and third bedrooms share a well-appointed 4-piece bathroom, each with two windows and spacious closets. The finished basement provides a versatile space for your familys needs, whether for in-laws or older children. It includes a bedroom area, recreation room, office, a brand-new 3-piece bathroom, built-in-speakers and ample storage.
About This Property
861 Oaktree Crescent, Newmarket, L3X 2Y7
Home Overview
Basic Information
Walk around the neighborhood
861 Oaktree Crescent, Newmarket, L3X 2Y7
Shally Shi
Sales Representative, Dolphin Realty Inc
English, Mandarin
Residential ResaleProperty ManagementPre Construction
Mortgage Information
Estimated Payment
$0 Principal and Interest
 Walk Score for 861 Oaktree Crescent
Walk Score for 861 Oaktree Crescent

Book a Showing
Tour this home with Shally
Frequently Asked Questions
Can't find what you're looking for? Contact our support team for more information.
See the Latest Listings by Cities
1500+ home for sale in Ontario

Looking for Your Perfect Home?
Let us help you find the perfect home that matches your lifestyle
