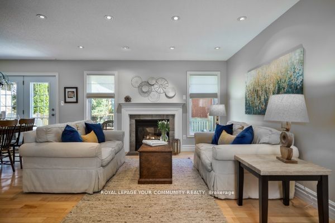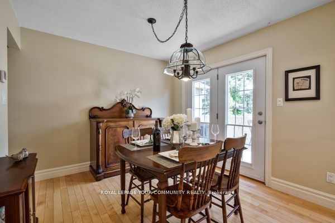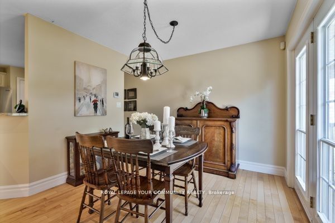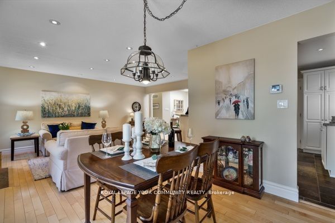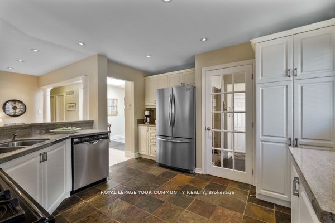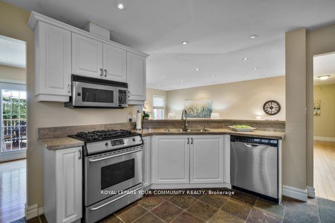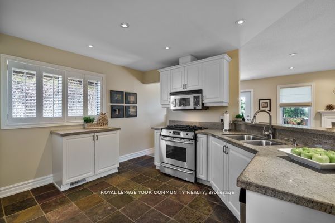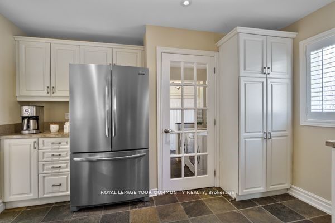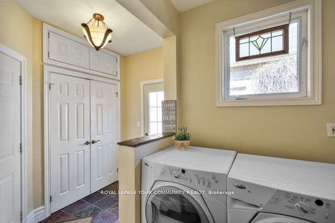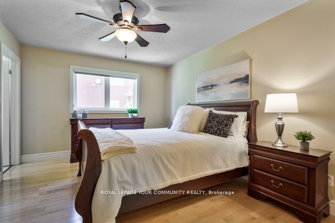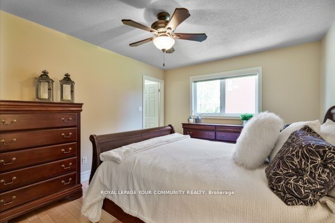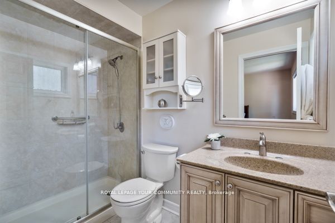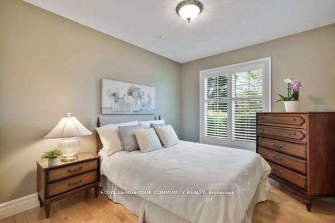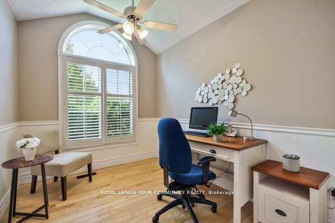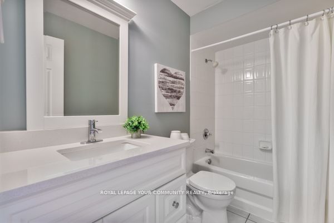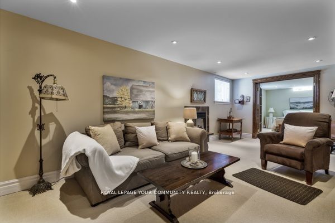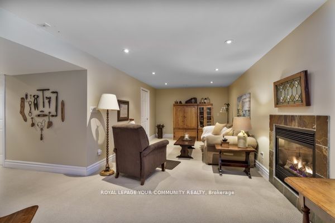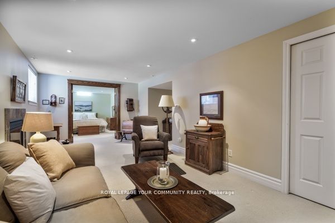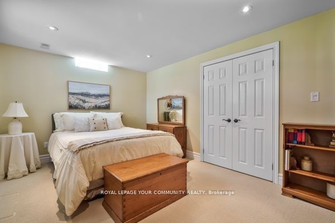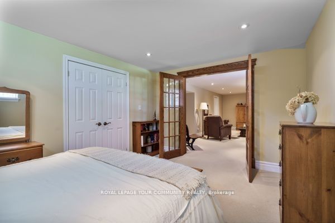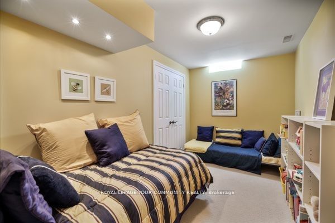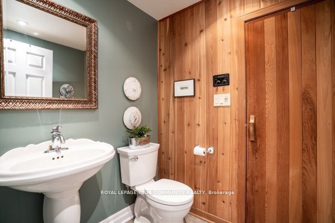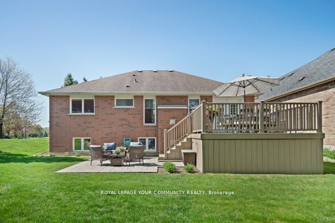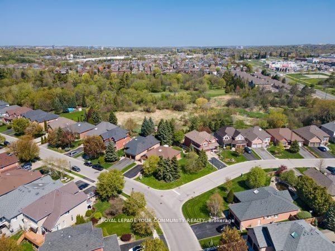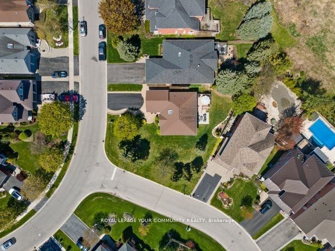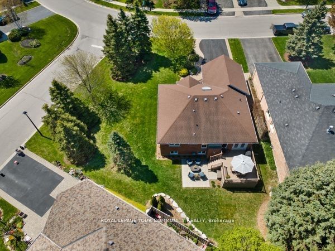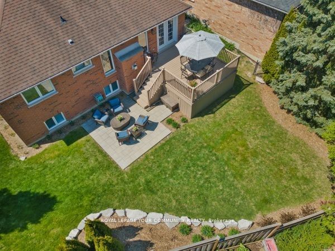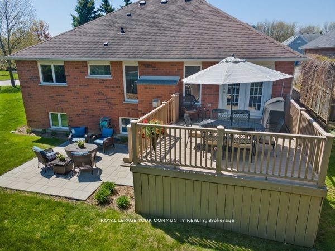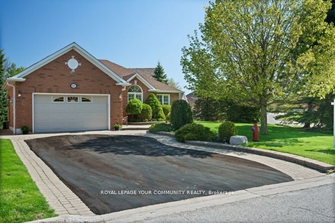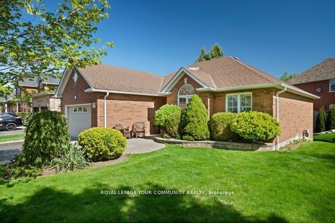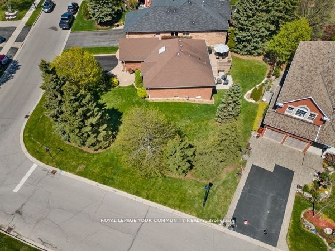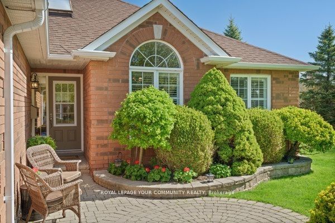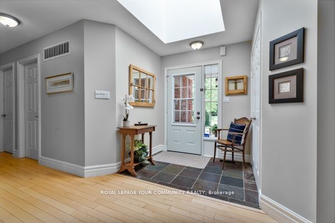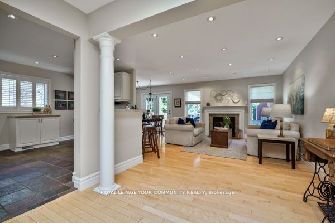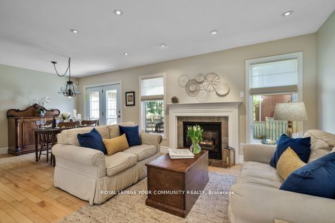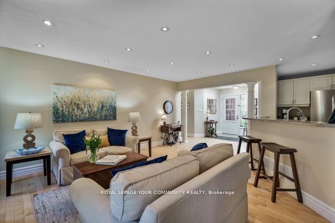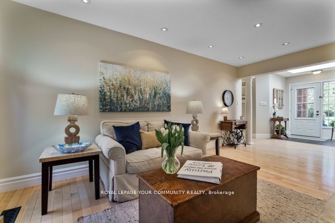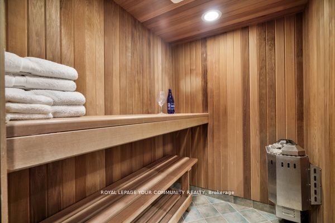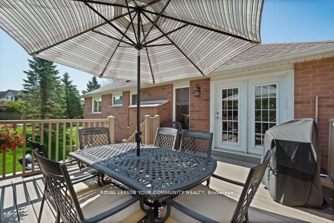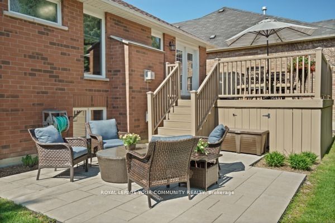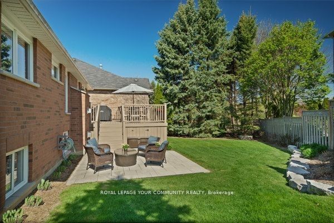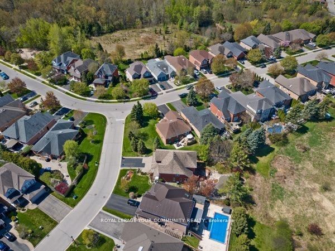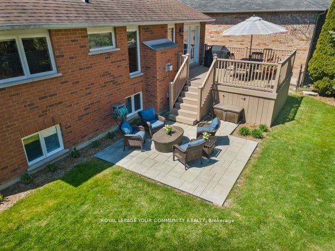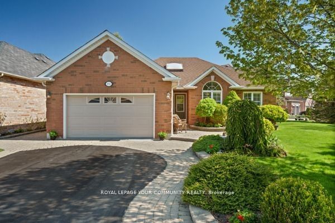
$1,399,000
Est. Payment
$5,343/mo*
*Based on 20% down, 4% interest, 30-year term
Listed by ROYAL LEPAGE YOUR COMMUNITY REALTY
Detached•MLS #N12215996•New
Price comparison with similar homes in Newmarket
Compared to 15 similar homes
11.1% Higher↑
Market Avg. of (15 similar homes)
$1,259,667
Note * Price comparison is based on the similar properties listed in the area and may not be accurate. Consult licences real estate agent for accurate comparison
Room Details
| Room | Features | Level |
|---|---|---|
Living Room 5.51 × 3.96221 m | Gas FireplacePot LightsHardwood Floor | Main |
Dining Room 3.05 × 2.75 m | W/O To DeckPot LightsHardwood Floor | Main |
Kitchen 4.14 × 3.96 m | Stainless Steel ApplGranite CountersBreakfast Bar | Main |
Primary Bedroom 4.27 × 3.35 m | 4 Pc EnsuiteOverlooks BackyardHardwood Floor | Main |
Bedroom 2 3.35 × 2.74 m | California ShuttersCloset OrganizersHardwood Floor | Main |
Bedroom 3 3.65 × 2.44 m | Vaulted Ceiling(s)Picture WindowHardwood Floor | Main |
Client Remarks
Discover Your Dream Bungalow in Newmarket's Highly Sought-After St. Andrews Fairways Enclave! Brimming with Curb Appeal, Charm and Warmth, this Immaculately Maintained 3+2 Bedroom Bungalow Boasts Slate and Birch Hardwood Flooring, Upgraded Trim, Pot Lighting and California Shutters Throughout. A Skylight Brings an Abundance of Natural Light to the Centre Hall. An Entertainer's Dream, the Gourmet Kitchen with Stainless Steel Appliances, Granite Counter Tops and Breakfast Bar Overlooks a Cozy Great Room with Gas Fireplace and Generous Seating Area. Elegant French Doors Lead to the Laundry Room, Customized From the Original Plan, Which Includes Extra Closets with Built-In Organizers. Walk-Out Through French Patio Doors From a Formal Dining Room to a Gorgeous Composite Deck Complete with Gas BBQ Hook Up and Additional Lower Level Seating Area. The Primary Suite Boasts a Walk-In Closet and 4-Piece Ensuite Bath. Both Second and Third Bedrooms Feature Picture Windows, Removable Shelving and/or Closet Organizers! The Lower Level Features A Separate Entrance and Showcases an Inviting Media Room Pre-wired for a Home Theatre System and a Second Gas Fireplace! A 4-Piece Bath Features a Decadent Sauna, Shower and Heated Flooring, and French Doors Lead to Our Generous 4th Guest Bedroom Boasting Above Grade Windows. The 5th Bedroom, a Former Office, is Fully Wired for Internet and Computer Hookup! Set on One of the Largest Lots in the Enclave and Located Near Highly-Rated Public and Private Schools, Golf Courses, Recreational Complexes and Shopping, Public Transport and the 404, This Home Offers the Best of Newmarket's Bungalow Lifestyle, Beautifully Balancing Prestige, Convenience and Comfort.
About This Property
851 Shadrach Drive, Newmarket, L3X 2H2
Home Overview
Basic Information
Walk around the neighborhood
851 Shadrach Drive, Newmarket, L3X 2H2
Shally Shi
Sales Representative, Dolphin Realty Inc
English, Mandarin
Residential ResaleProperty ManagementPre Construction
Mortgage Information
Estimated Payment
$0 Principal and Interest
 Walk Score for 851 Shadrach Drive
Walk Score for 851 Shadrach Drive

Book a Showing
Tour this home with Shally
Frequently Asked Questions
Can't find what you're looking for? Contact our support team for more information.
See the Latest Listings by Cities
1500+ home for sale in Ontario

Looking for Your Perfect Home?
Let us help you find the perfect home that matches your lifestyle
