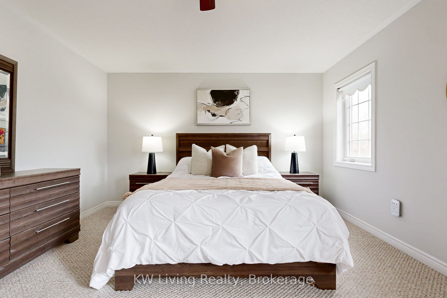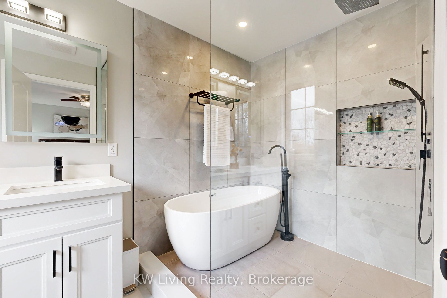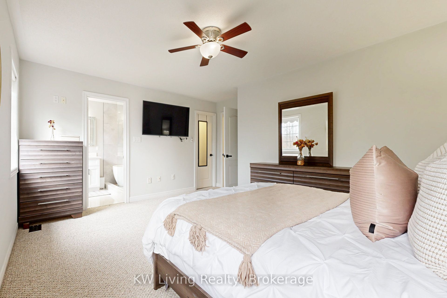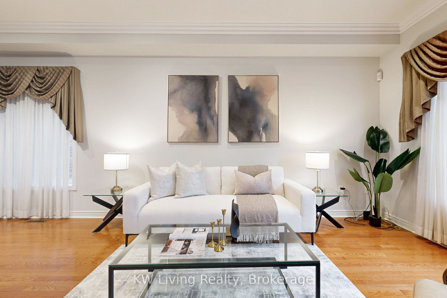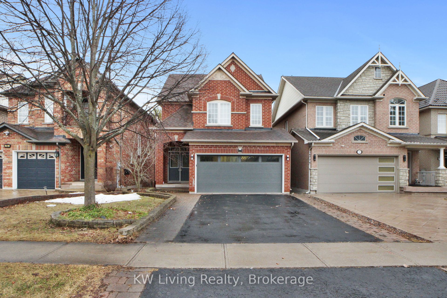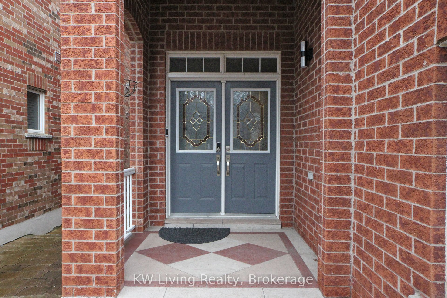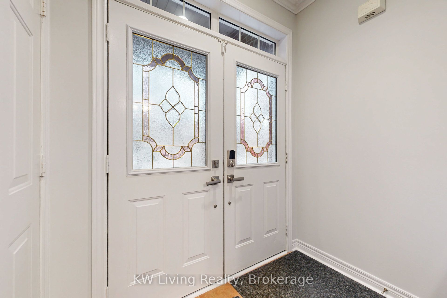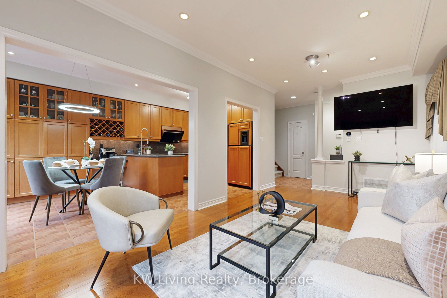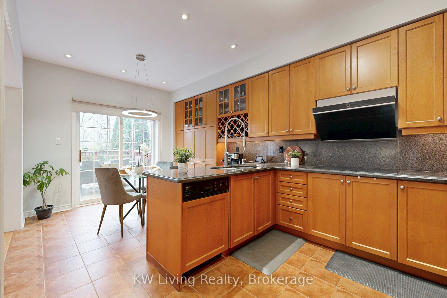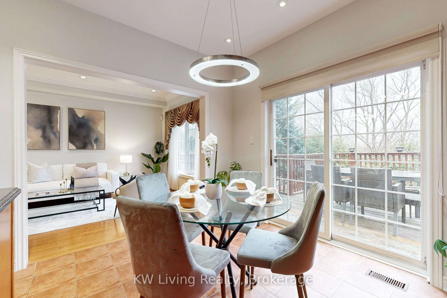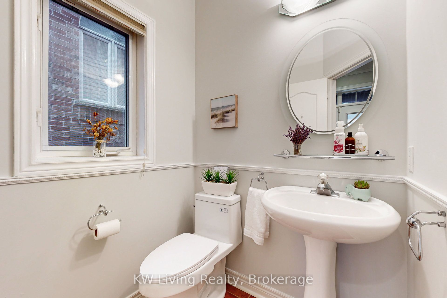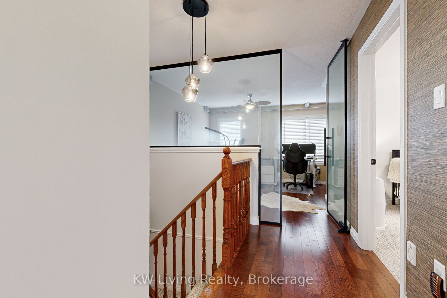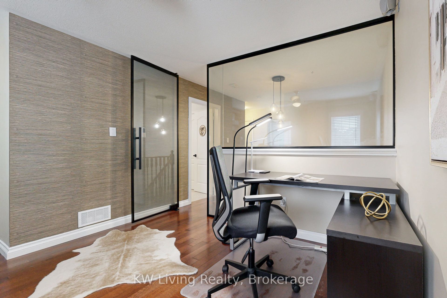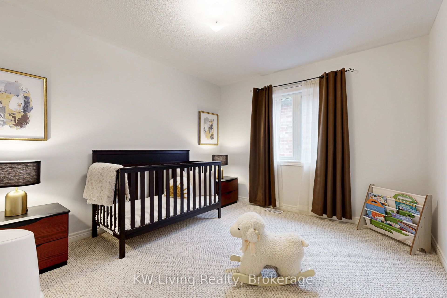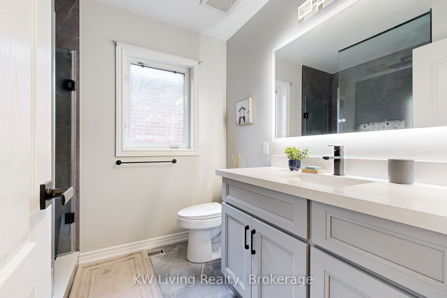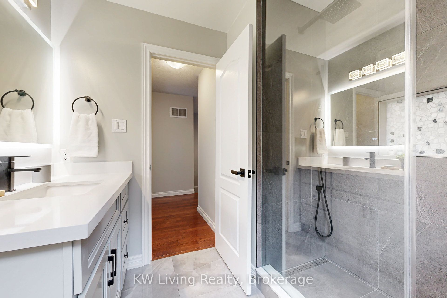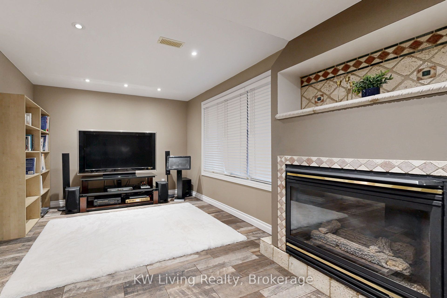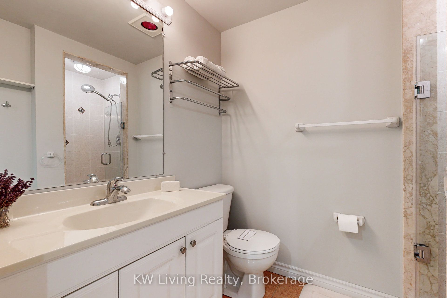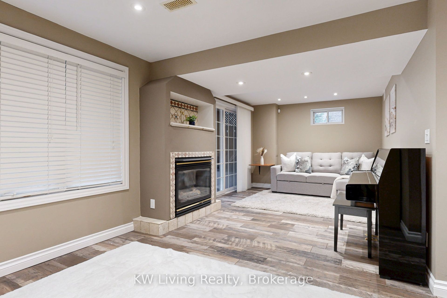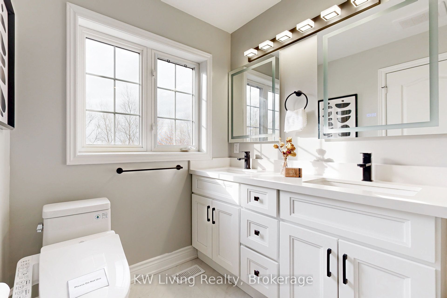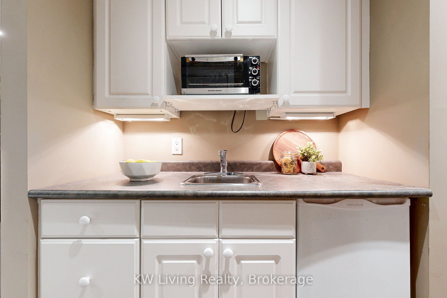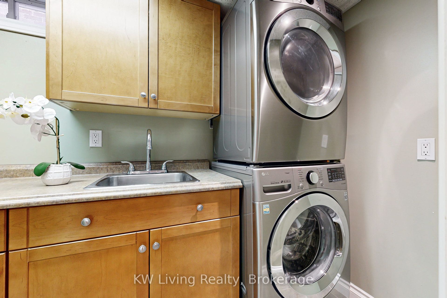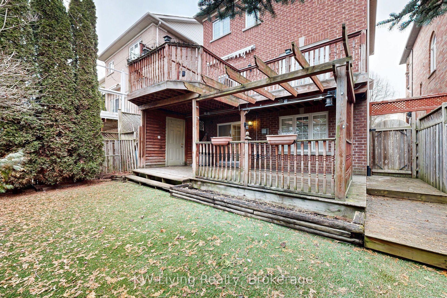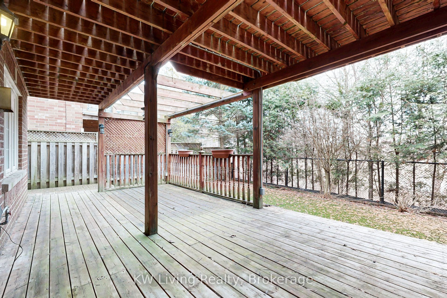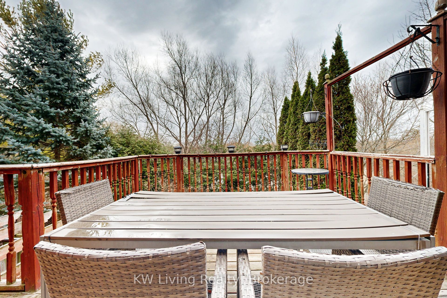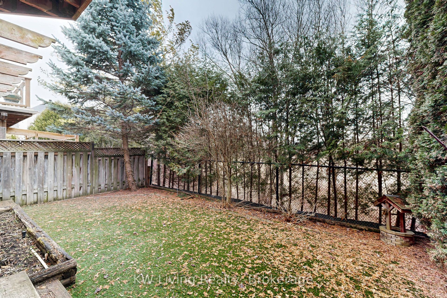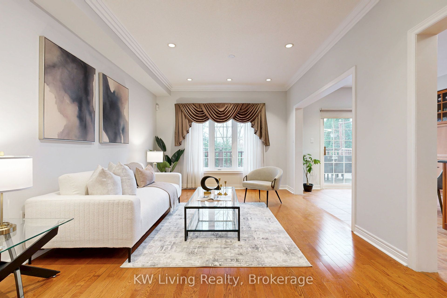
$1,250,000
Est. Payment
$4,774/mo*
*Based on 20% down, 4% interest, 30-year term
Listed by KW Living Realty
Detached•MLS #N12032360•New
Price comparison with similar homes in Newmarket
Compared to 31 similar homes
-18.8% Lower↓
Market Avg. of (31 similar homes)
$1,538,961
Note * Price comparison is based on the similar properties listed in the area and may not be accurate. Consult licences real estate agent for accurate comparison
Room Details
| Room | Features | Level |
|---|---|---|
Living Room 3.31 × 3.11 m | Hardwood FloorPot LightsCombined w/Dining | Main |
Dining Room 3.31 × 3 m | Hardwood FloorPot LightsCombined w/Living | Main |
Kitchen 3.39 × 2.89 m | Ceramic FloorGranite CountersPot Lights | Main |
Primary Bedroom 4.67 × 3.8 m | Broadloom5 Pc EnsuiteWalk-In Closet(s) | Upper |
Bedroom 2 3.32 × 3.09 m | BroadloomClosetWindow | Upper |
Bedroom 3 4.45 × 3.58 m | Hardwood FloorB/I Bookcase | Upper |
Client Remarks
Prime Location for a Growing Family A Rare Walk-Out Basement Opportunity in Newmarket! Nestled in the heart of the coveted Summerhill Estates, this beautifully maintained 3-bedroom, 4-bathroom home offers the perfect blend of luxury, comfort, and convenience. Situated just minutes from Yonge Street and with easy access to Hwy 404, this home is ideally located for both city commuters and family life. Step inside and experience a spacious, well-designed interior, highlighted by a sophisticated kitchen with granite countertops, custom cabinetry, and a stylish backsplash. The main floor, with its 9-foot ceilings, creates an open and airy atmosphere. The second floor features a unique switchable smart glass installed in the third bedroom, offering ultimate privacy when needed, but also the ability to let in extra sunlight to brighten the space if you prefer - an ideal touch for those who appreciate both privacy and natural light. In a master ensuite, a frameless glass shower door and standalone bathtub create a luxurious, open atmosphere. The sleek design enhances the space, offering a spa-like retreat. The finished walk-out basement provides even more living space, featuring heated floors, a kitchenette, and an additional gas fireplace - ideal for entertaining or simply unwinding. Outside, both upper and lower decks offer stunning views of a beautiful ravine lot, creating a private, Muskoka-like retreat in your own backyard. This is a rare opportunity to own a ravine lot home in one of Newmarkets most desirable neighborhoods. Don't miss your chance to make this dream home yours. Book your private tour today and see why so many families love calling this community home!
About This Property
790 Colter Street, Newmarket, L3X 2V2
Home Overview
Basic Information
Walk around the neighborhood
790 Colter Street, Newmarket, L3X 2V2
Shally Shi
Sales Representative, Dolphin Realty Inc
English, Mandarin
Residential ResaleProperty ManagementPre Construction
Mortgage Information
Estimated Payment
$0 Principal and Interest
 Walk Score for 790 Colter Street
Walk Score for 790 Colter Street

Book a Showing
Tour this home with Shally
Frequently Asked Questions
Can't find what you're looking for? Contact our support team for more information.
See the Latest Listings by Cities
1500+ home for sale in Ontario

Looking for Your Perfect Home?
Let us help you find the perfect home that matches your lifestyle
