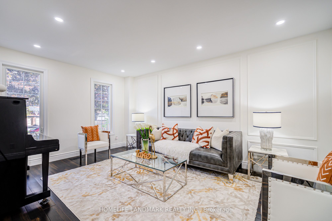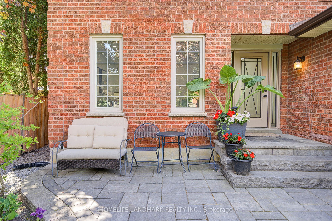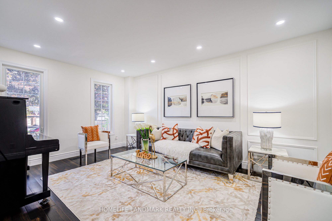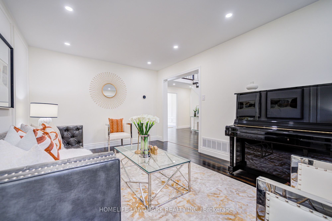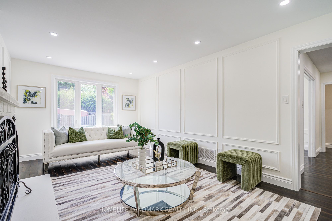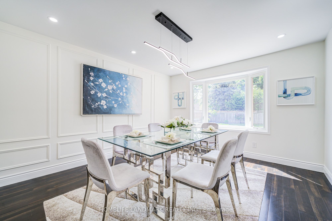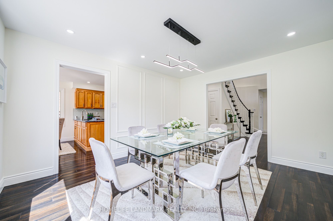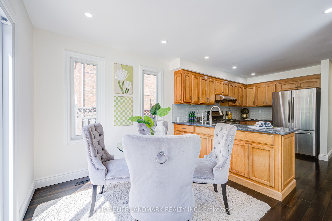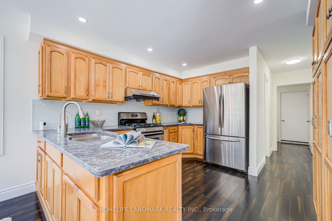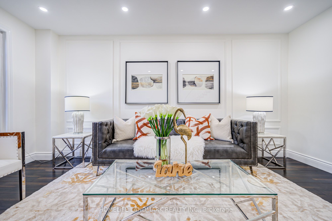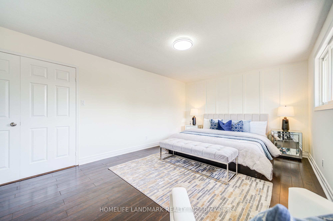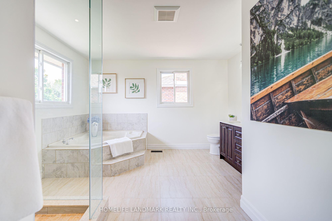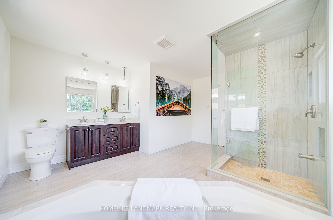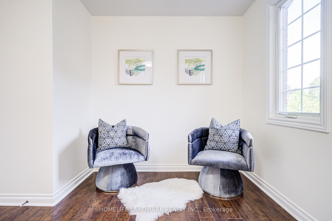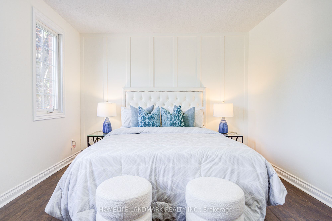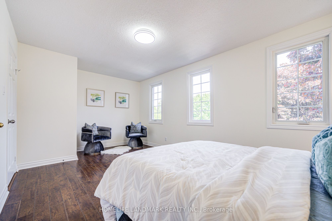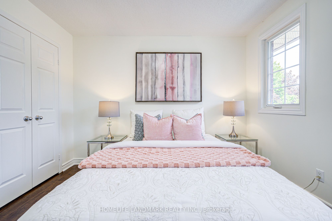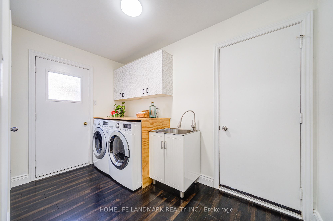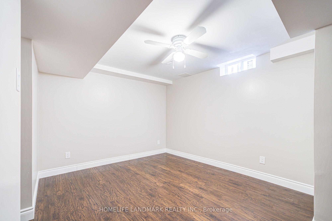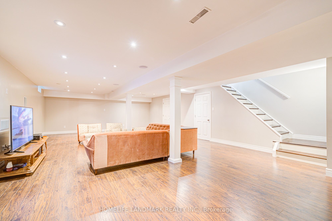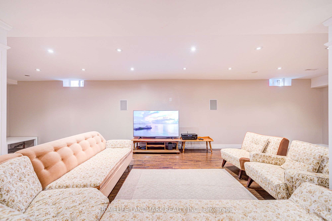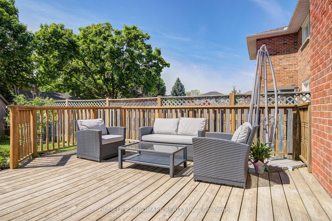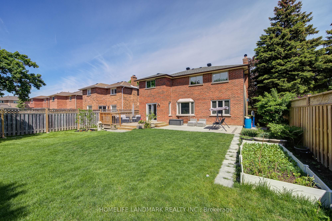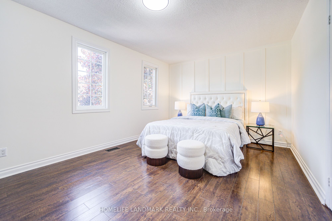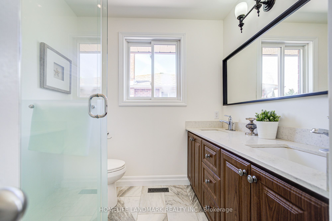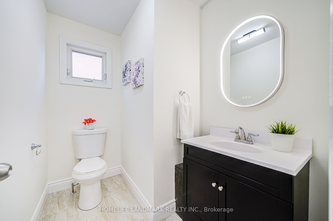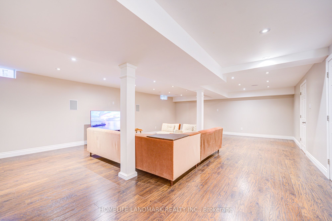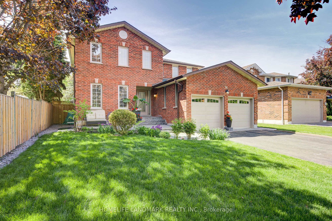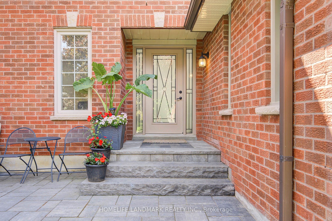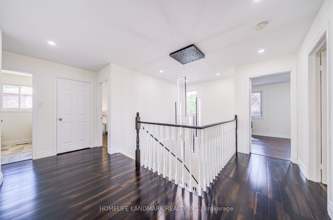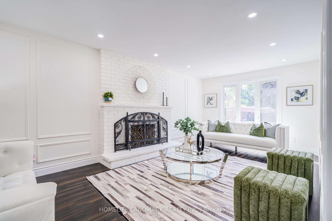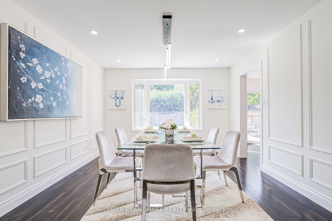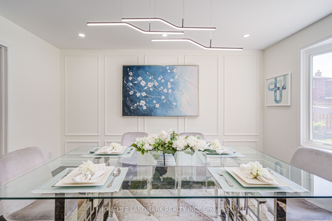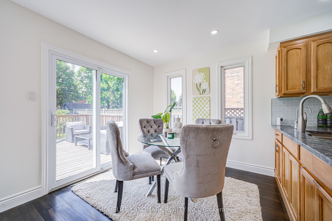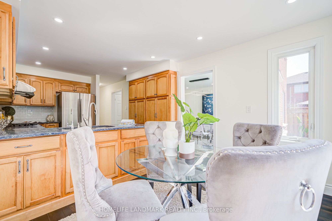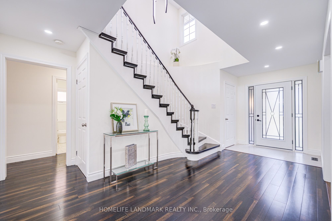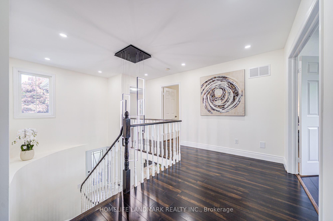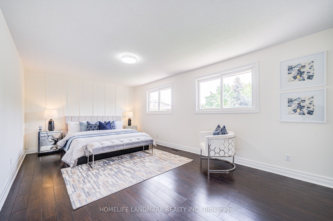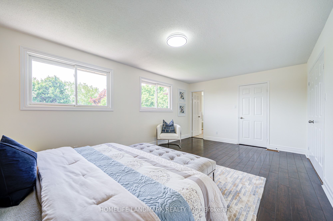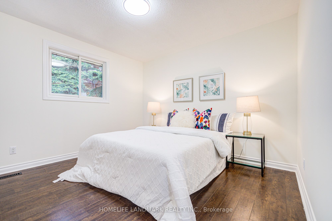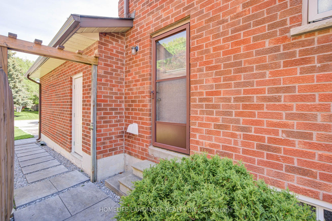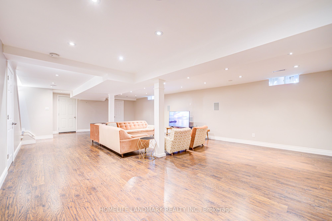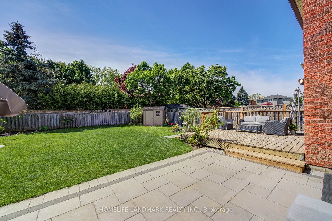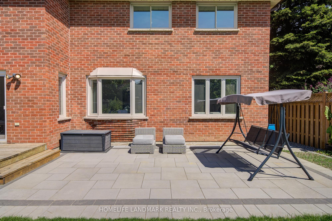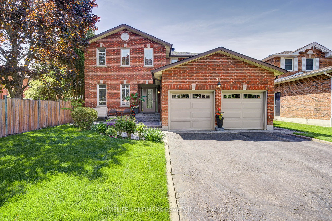
$1,083,000
Est. Payment
$4,136/mo*
*Based on 20% down, 4% interest, 30-year term
Listed by HOMELIFE LANDMARK REALTY INC.
Detached•MLS #N12177681•New
Price comparison with similar homes in Newmarket
Compared to 13 similar homes
-20.4% Lower↓
Market Avg. of (13 similar homes)
$1,360,377
Note * Price comparison is based on the similar properties listed in the area and may not be accurate. Consult licences real estate agent for accurate comparison
Room Details
| Room | Features | Level |
|---|---|---|
Living Room 4.87 × 3.39 m | Pot LightsFormal RmOverlooks Frontyard | Ground |
Dining Room 6.63 × 4.23 m | Pot LightsFormal RmFrench Doors | Ground |
Kitchen 3.84 × 3.37 m | Pot LightsStainless Steel ApplBreakfast Area | Ground |
Primary Bedroom 6.09 × 3.65 m | 4 Pc EnsuiteWalk-In Closet(s)Overlooks Backyard | Second |
Bedroom 2 5.6 × 3.35 m | Large WindowClosetOverlooks Frontyard | Second |
Bedroom 3 4.45 × 3.34 m | Large WindowClosetOverlooks Frontyard | Second |
Client Remarks
Fabulous 4+1 Bdrm Detached House in a Desired Area of Newmarket. Approx. 3,800 Sq.Ft of Finished Living Space. $$$ in Upgrades. Upgraded kitchen with high-end custom solid wood KraftMaid cabinetry featuring soft-close drawers and doors, optimized storage solutions, quartz countertops, and a modern backsplash (2017, cost over $35K). Pot lights throughout the main floor and second-floor common areas (2025). Smooth ceilings throughout the main floor and second-floor common areas (2025). New roof (2024). Elegant interlocking stonework in both the front yard and backyard (2020), adding great curb appeal. Upgraded bathroom with modern cabinetry, tiled flooring, and a sleek glass shower enclosure (2019). *** Well-maintained home with a great layout, south-facing backyard, sun-filled family and dining area, and a highly functional open-concept kitchen. Direct access to garage. *** Professionally finished basement featuring an open-concept recreation room, additional 5th bedroom, and built-in speakers for entertainment. *** Close to schools, Yonge St corridor, Costco, shopping plaza, golf course, restaurants, and parks. Ready to move in! /// S/S Fridge (2018), S/S Stove, Range Hood (2017), S/S B/I Dishwasher (2017), Washer And Dryer (2017), Light fixtures. R/I For Bsmnt Bath, Sump Pump.
About This Property
78 Doris Crescent, Newmarket, L3Y 7V4
Home Overview
Basic Information
Walk around the neighborhood
78 Doris Crescent, Newmarket, L3Y 7V4
Shally Shi
Sales Representative, Dolphin Realty Inc
English, Mandarin
Residential ResaleProperty ManagementPre Construction
Mortgage Information
Estimated Payment
$0 Principal and Interest
 Walk Score for 78 Doris Crescent
Walk Score for 78 Doris Crescent

Book a Showing
Tour this home with Shally
Frequently Asked Questions
Can't find what you're looking for? Contact our support team for more information.
See the Latest Listings by Cities
1500+ home for sale in Ontario

Looking for Your Perfect Home?
Let us help you find the perfect home that matches your lifestyle
