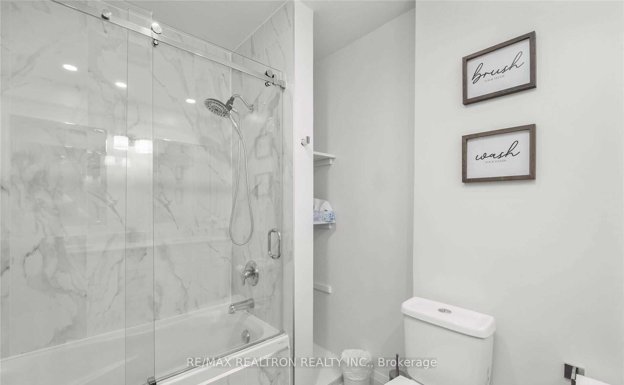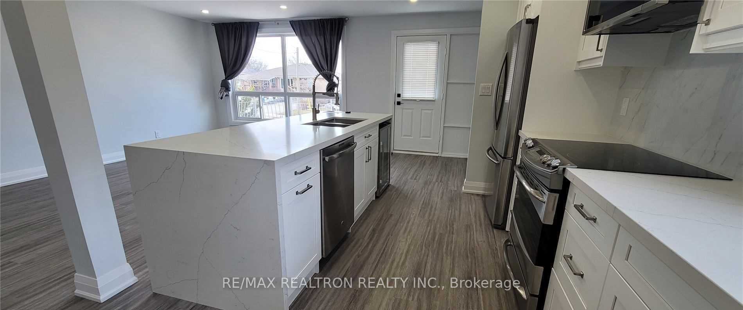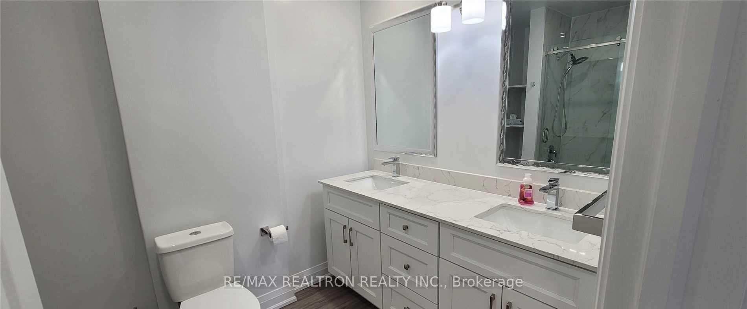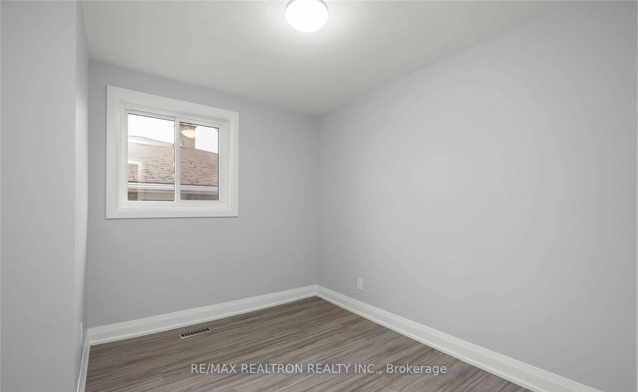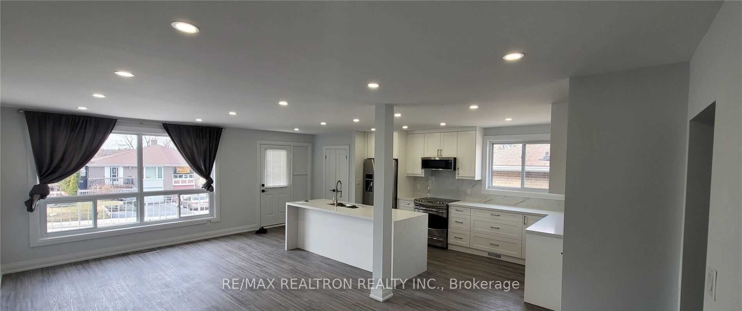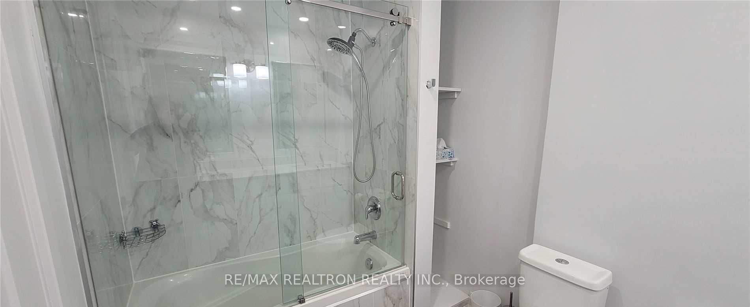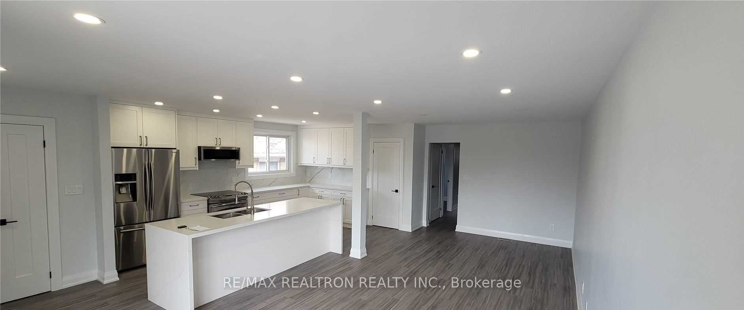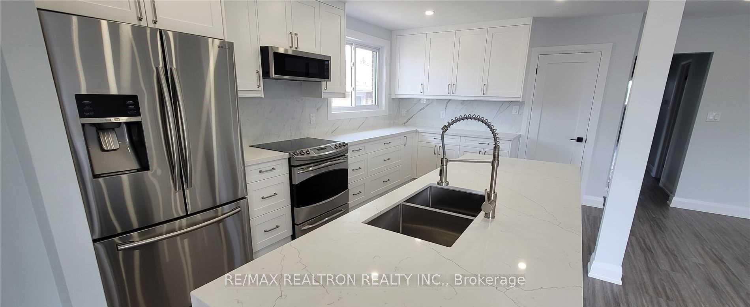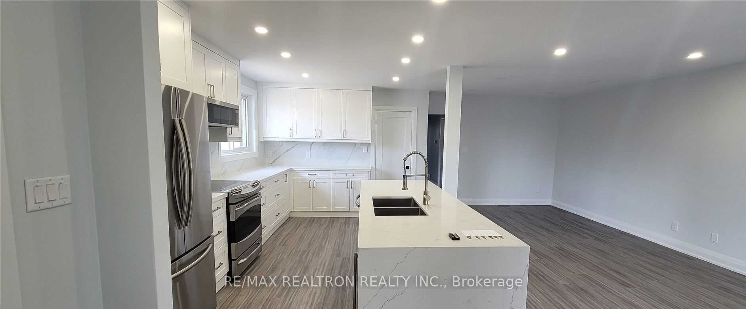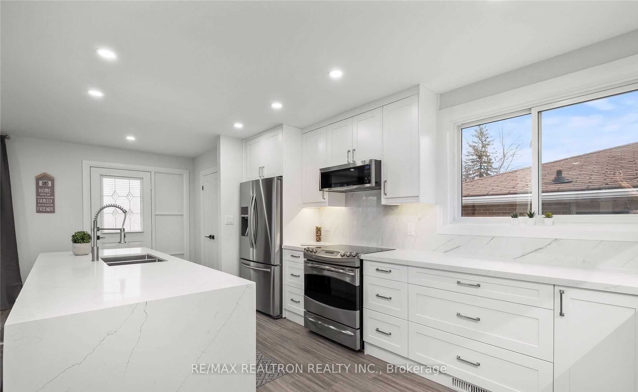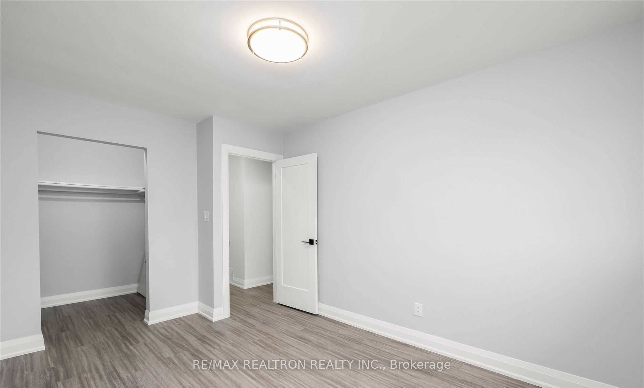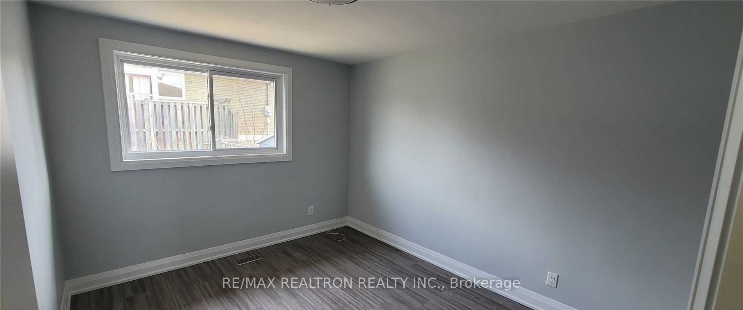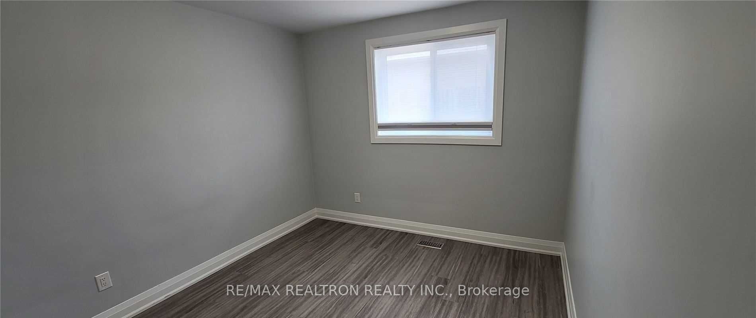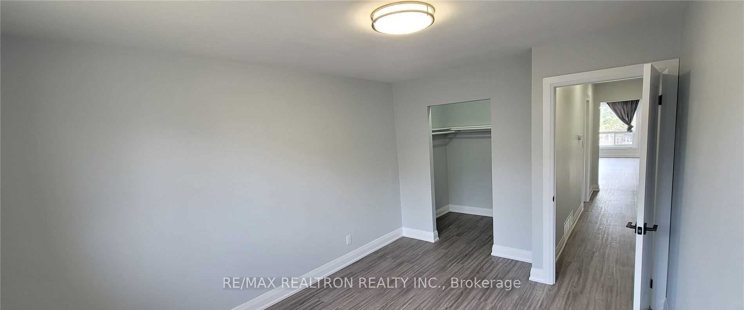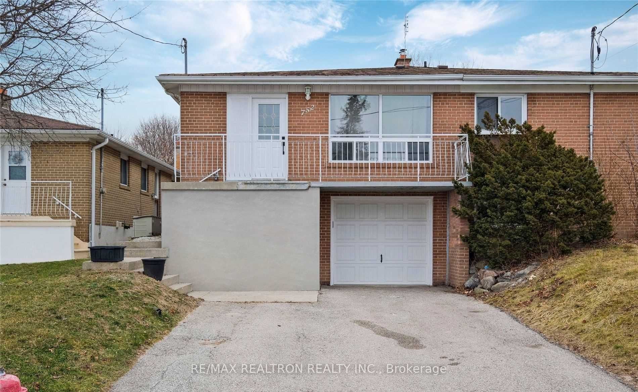
$2,700 /mo
Listed by RE/MAX REALTRON REALTY INC.
Semi-Detached •MLS #N11978586•New
Room Details
| Room | Features | Level |
|---|---|---|
Living Room 2.5 × 3.8 m | Vinyl FloorCombined w/DiningPot Lights | Main |
Dining Room 2.5 × 3.8 m | Vinyl FloorCombined w/LivingPot Lights | Main |
Kitchen 3.1 × 2.86 m | Vinyl FloorStainless Steel ApplQuartz Counter | Main |
Primary Bedroom 3.1 × 3.7 m | Vinyl FloorLarge ClosetWindow | Main |
Bedroom 2 3.1 × 3.7 m | Vinyl FloorClosetWindow | Main |
Bedroom 3 3.1 × 2.7 m | Vinyl FloorClosetWindow | Main |
Client Remarks
Discover modern living in this beautifully updated 3-bedroom semi-detached raised bungalow. Main Floor only for lease .The custom-designed kitchen features solid maple cabinetry, sleek stainless steel appliances, and a striking waterfall island with luxurious quartz countertops. The open-concept living space is bright and welcoming, enhanced by a large window that fills the room with natural light, along with stylish pot lights throughout. The spa-like bathroom offers a chic double vanity with quartz countertops. Generously sized bedrooms provide ample storage, including walk-in closets for extra convenience. Ideally located within walking distance to the hospital, GO Transit, and top-rated schools. Please note: The basement is not included.
About This Property
752 Sunnypoint Drive, Newmarket, L3Y 3A1
Home Overview
Basic Information
Walk around the neighborhood
752 Sunnypoint Drive, Newmarket, L3Y 3A1
Shally Shi
Sales Representative, Dolphin Realty Inc
English, Mandarin
Residential ResaleProperty ManagementPre Construction
 Walk Score for 752 Sunnypoint Drive
Walk Score for 752 Sunnypoint Drive

Book a Showing
Tour this home with Shally
Frequently Asked Questions
Can't find what you're looking for? Contact our support team for more information.
Check out 100+ listings near this property. Listings updated daily
See the Latest Listings by Cities
1500+ home for sale in Ontario

Looking for Your Perfect Home?
Let us help you find the perfect home that matches your lifestyle
