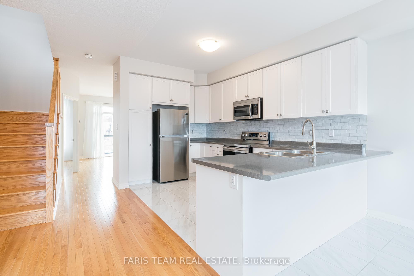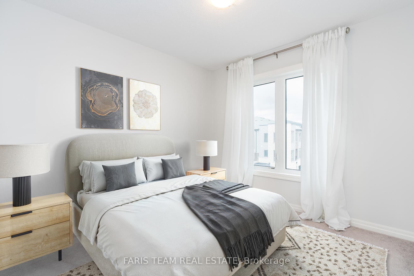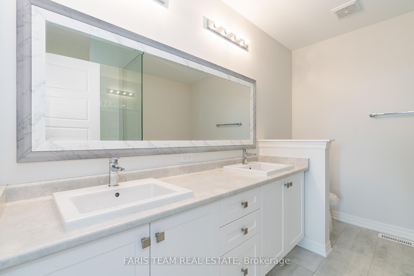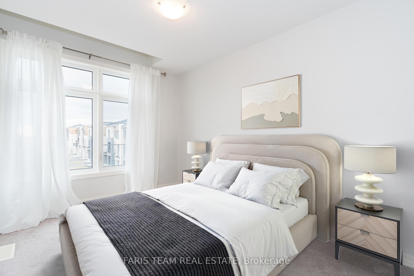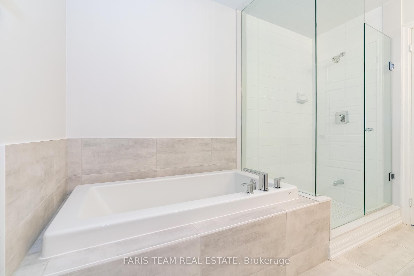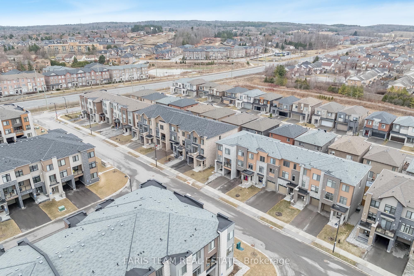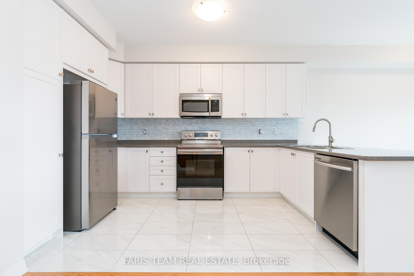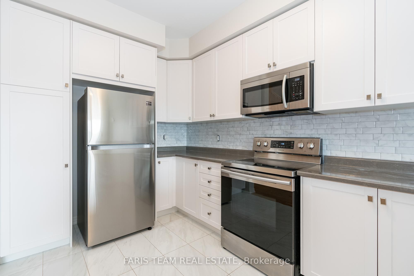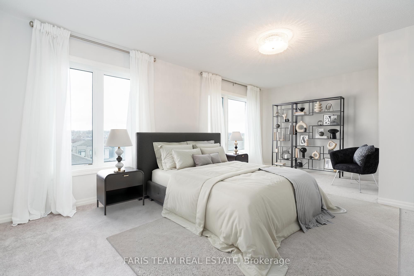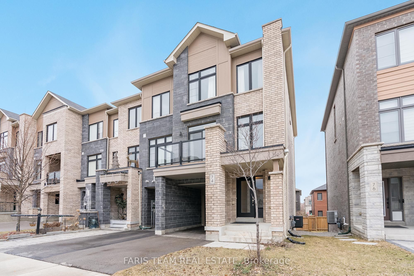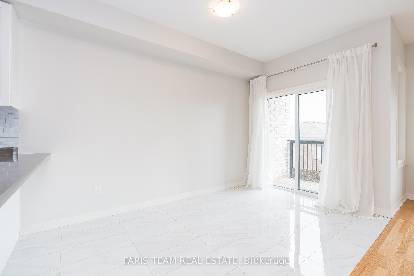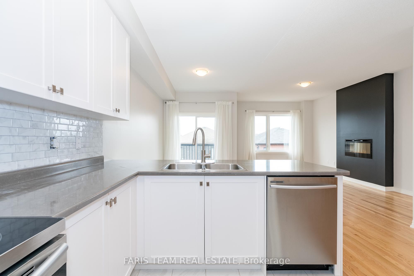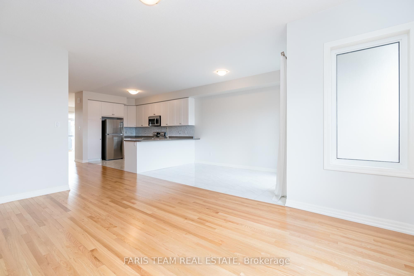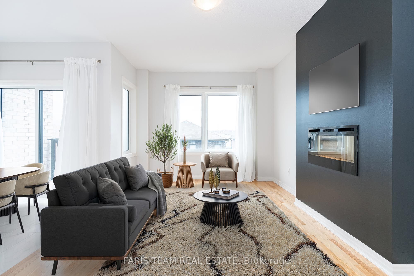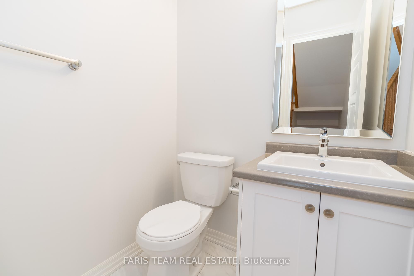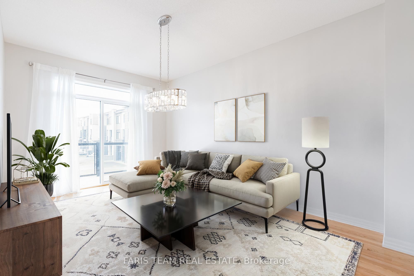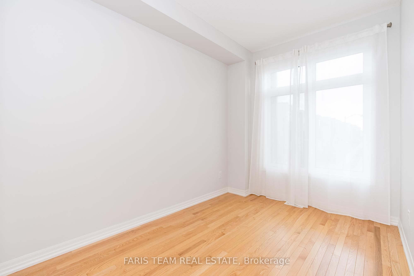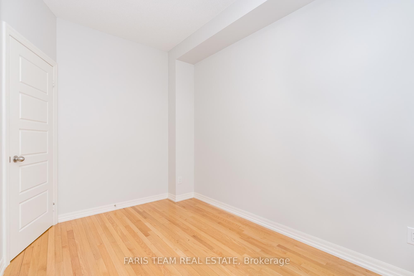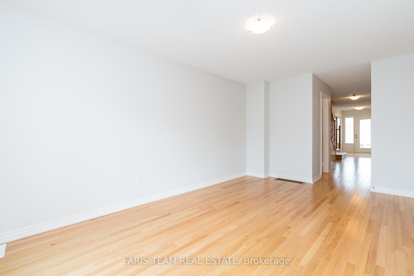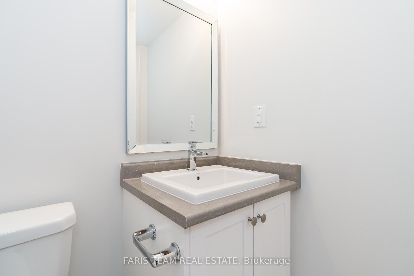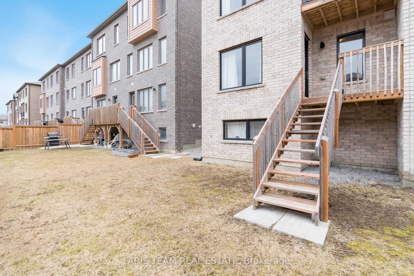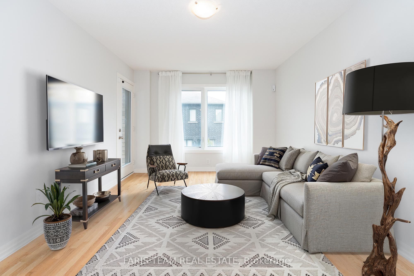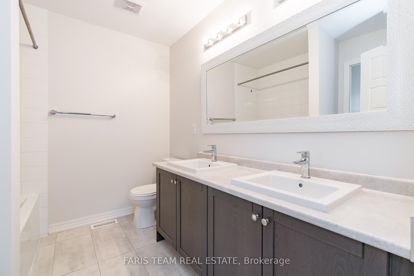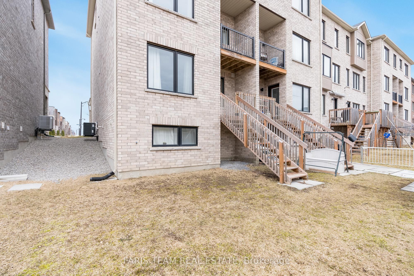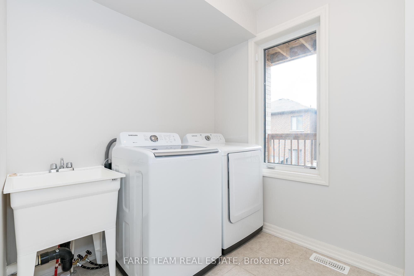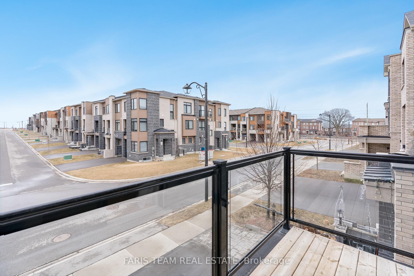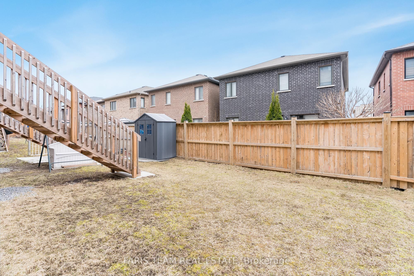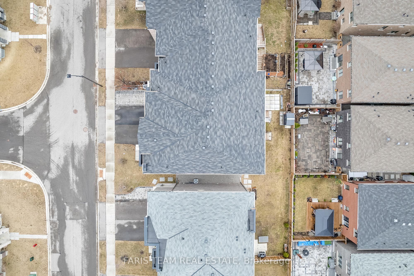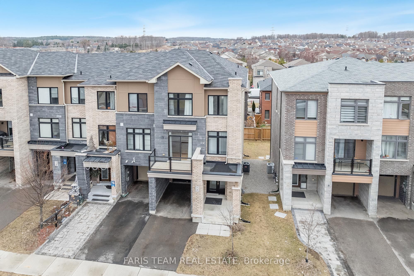
$1,075,000
Est. Payment
$4,106/mo*
*Based on 20% down, 4% interest, 30-year term
Listed by FARIS TEAM REAL ESTATE
Att/Row/Townhouse•MLS #N12036208•New
Price comparison with similar homes in Newmarket
Compared to 4 similar homes
0.8% Higher↑
Market Avg. of (4 similar homes)
$1,065,945
Note * Price comparison is based on the similar properties listed in the area and may not be accurate. Consult licences real estate agent for accurate comparison
Room Details
| Room | Features | Level |
|---|---|---|
Kitchen 4.26 × 2.42 m | Ceramic FloorStainless Steel ApplBreakfast Bar | Second |
Living Room 5.17 × 3.32 m | Hardwood FloorWindowOpen Concept | Second |
Primary Bedroom 5.75 × 5.73 m | 5 Pc EnsuiteWalk-In Closet(s)Window | Third |
Bedroom 5.01 × 2.66 m | ClosetLarge Window | Third |
Bedroom 3.66 × 2.99 m | ClosetWindow | Third |
Client Remarks
Top 5 Reasons You Will Love This Home: 1) Step into this modern and spacious end-unit freehold townhome, boasting the largest Westminster model with 2,582 sq.ft of finished living space plus an unfinished basement, perfect for growing families or those who love extra space 2) Grand kitchen providing ample counterspace ideal for cooking larger meals, while the seamless layout offers bright and airy living areas with abundant natural light from three balconies and oversized windows 3) Featuring three generous bedrooms and a versatile den, easily converted into a fourth bedroom or home office while the primary suite impresses with two walk-in closets and a luxurious 5-piece ensuite, as well as the second bedroom boasting a walk-in closet and semi-ensuite bathroom 4) Thoughtfully designed with a linen closet, convenient garage entry to the laundry room, and ample storage throughout 5) Unbeatable location just steps from Upper Canada Mall, schools, Woodland Hills Labyrinth Park, walking trails, and public transit, making everyday living effortless and enjoyable. Age 6. Visit our website for more detailed information. *Please note some images have been virtually staged to show the potential of the home.
About This Property
74 Allure Street, Newmarket, L3X 0L2
Home Overview
Basic Information
Walk around the neighborhood
74 Allure Street, Newmarket, L3X 0L2
Shally Shi
Sales Representative, Dolphin Realty Inc
English, Mandarin
Residential ResaleProperty ManagementPre Construction
Mortgage Information
Estimated Payment
$0 Principal and Interest
 Walk Score for 74 Allure Street
Walk Score for 74 Allure Street

Book a Showing
Tour this home with Shally
Frequently Asked Questions
Can't find what you're looking for? Contact our support team for more information.
Check out 100+ listings near this property. Listings updated daily
See the Latest Listings by Cities
1500+ home for sale in Ontario

Looking for Your Perfect Home?
Let us help you find the perfect home that matches your lifestyle
