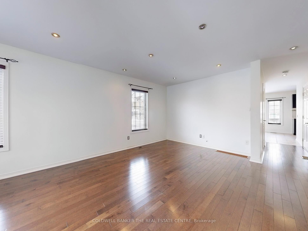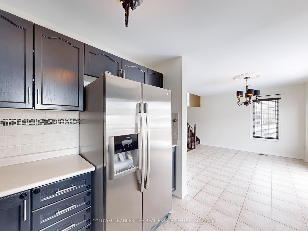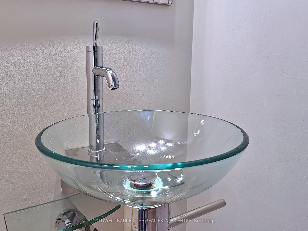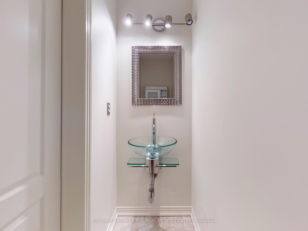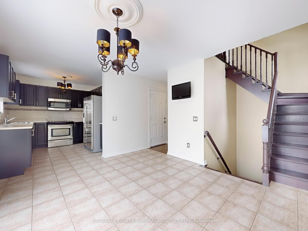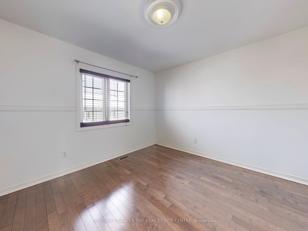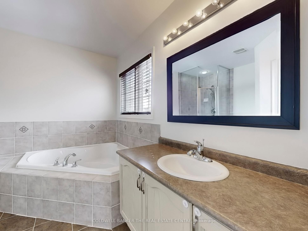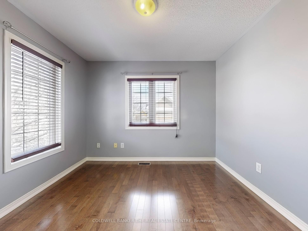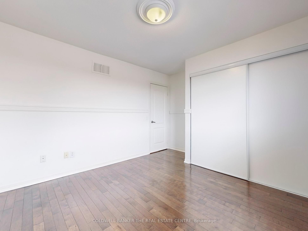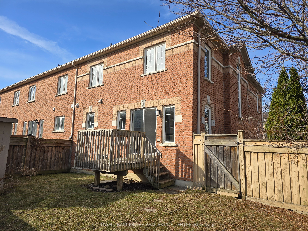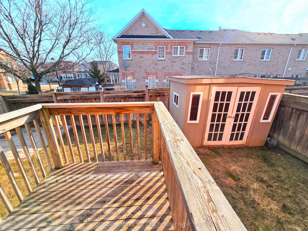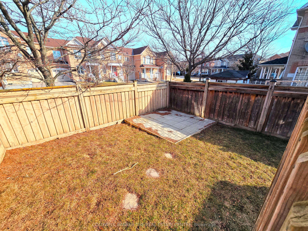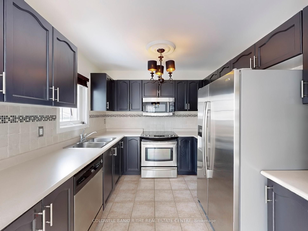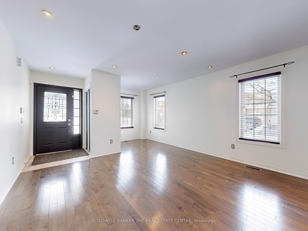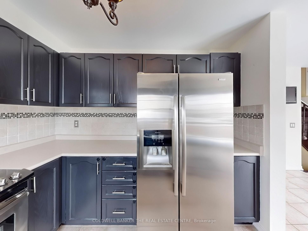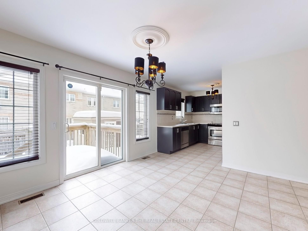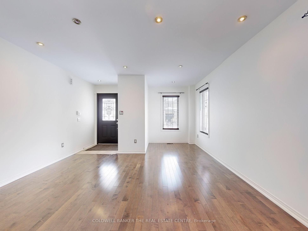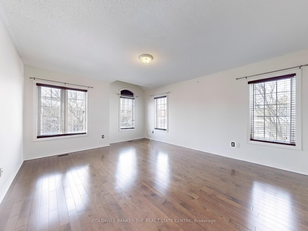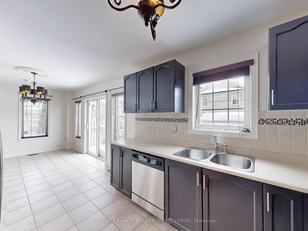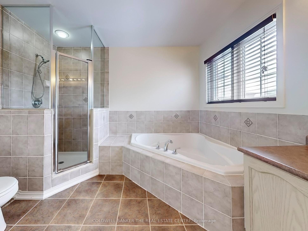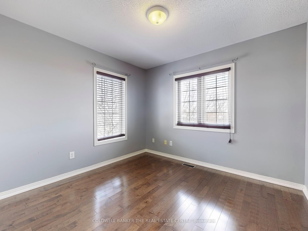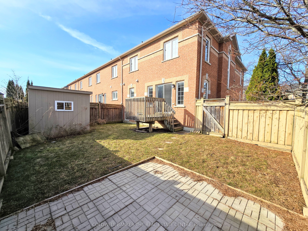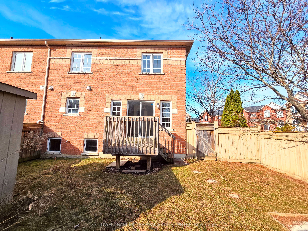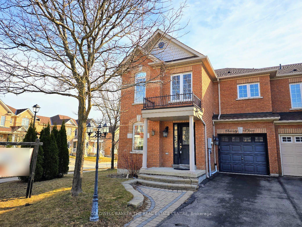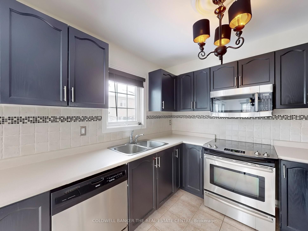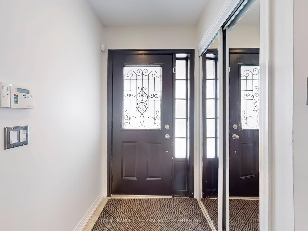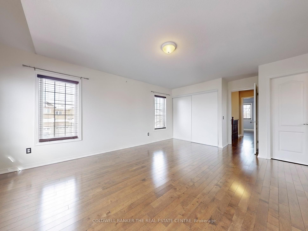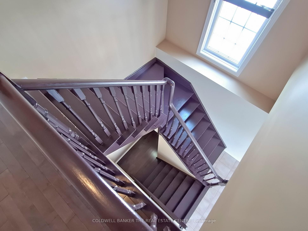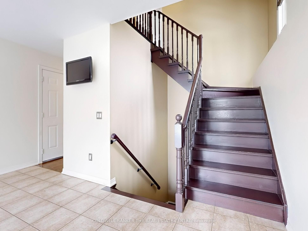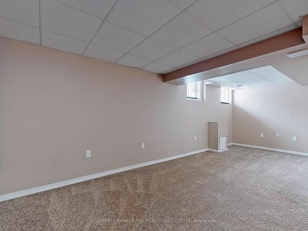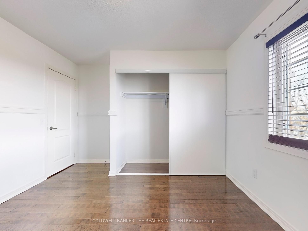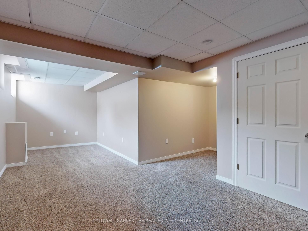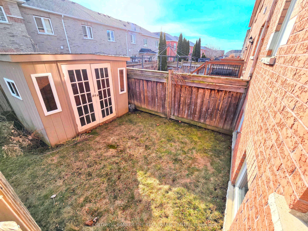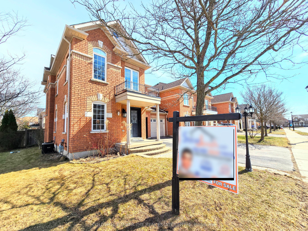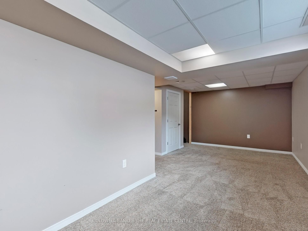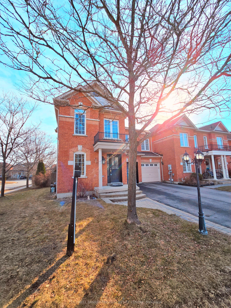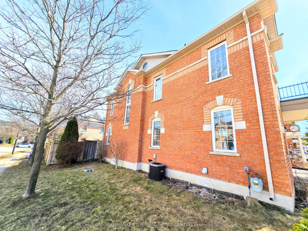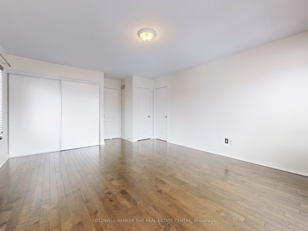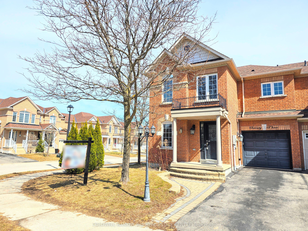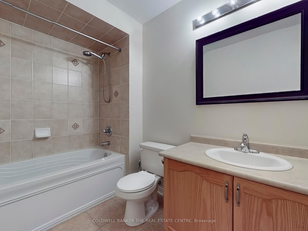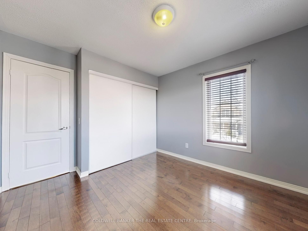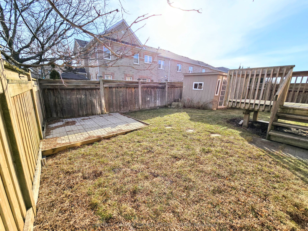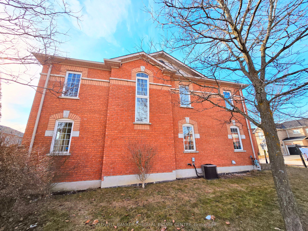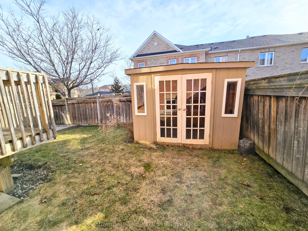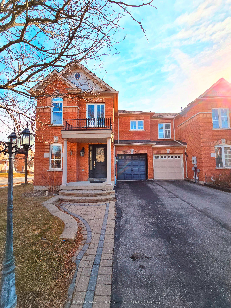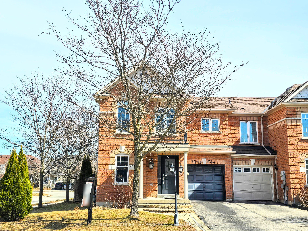
$949,888
Est. Payment
$3,628/mo*
*Based on 20% down, 4% interest, 30-year term
Listed by COLDWELL BANKER THE REAL ESTATE CENTRE
Att/Row/Townhouse•MLS #N12048199•New
Price comparison with similar homes in Newmarket
Compared to 22 similar homes
-1.2% Lower↓
Market Avg. of (22 similar homes)
$961,059
Note * Price comparison is based on the similar properties listed in the area and may not be accurate. Consult licences real estate agent for accurate comparison
Room Details
| Room | Features | Level |
|---|---|---|
Living Room 6.05 × 4.09 m | Hardwood FloorLarge WindowCombined w/Dining | Ground |
Dining Room 6.05 × 4.09 m | Hardwood FloorPot LightsCombined w/Living | Ground |
Kitchen 2.97 × 2.74 m | Ceramic FloorWindowCustom Backsplash | Ground |
Primary Bedroom 5.72 × 4.11 m | Hardwood Floor4 Pc Ensuite | Second |
Bedroom 2 3.96 × 3.35 m | Hardwood FloorDouble ClosetWindow | Second |
Bedroom 3 3.35 × 3.12 m | Hardwood FloorDouble ClosetWindow | Second |
Client Remarks
Welcome to your future home in one of Newmarket's most sought-after neighborhoods! This stunning corner end-unit townhouse offers the feel of a semi-detached and sits on a beautifully landscaped, oversized lot on a quiet, desirable street. Step inside to find bright and spacious open-concept living and dining areas, adorned with large windows, hardwood flooring, and an updated powder room. The generous eat-in kitchen boasts ample cabinetry and counter space, with a cozy breakfast area that walks out to a deck and a large fenced backyard perfect for entertaining or family gatherings. A large window above the staircase fills the home with natural sunlight. Upstairs, the primary bedroom features a 4-piece ensuite complete with a corner soaker tub and a separate upgraded shower, along with his-and-hers closets. Hardwood floors extend throughout both the main and upper levels, enhancing the home's warmth and charm. As a corner and end unit, this home benefits from an abundance of windows and natural light throughout. It offers three spacious bedrooms ideal for a growing family along with direct access to the garage. The finished basement provides a versatile space, perfect for movie nights, a kids' playroom, or a home office. With a driveway that fits two vehicles, this home shows pride of ownership and is move-in ready. Shows 10+++ Don't miss this opportunity!
About This Property
73 Osborne Family Way, Newmarket, L3X 3B5
Home Overview
Basic Information
Walk around the neighborhood
73 Osborne Family Way, Newmarket, L3X 3B5
Shally Shi
Sales Representative, Dolphin Realty Inc
English, Mandarin
Residential ResaleProperty ManagementPre Construction
Mortgage Information
Estimated Payment
$0 Principal and Interest
 Walk Score for 73 Osborne Family Way
Walk Score for 73 Osborne Family Way

Book a Showing
Tour this home with Shally
Frequently Asked Questions
Can't find what you're looking for? Contact our support team for more information.
See the Latest Listings by Cities
1500+ home for sale in Ontario

Looking for Your Perfect Home?
Let us help you find the perfect home that matches your lifestyle
