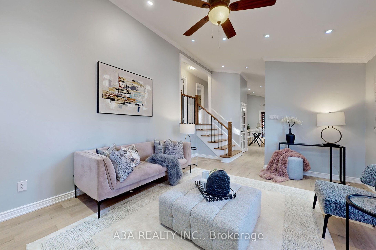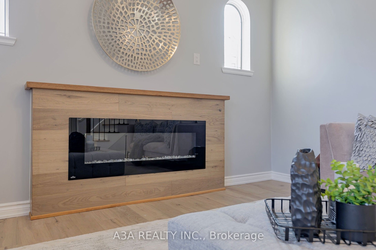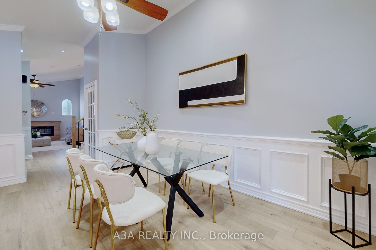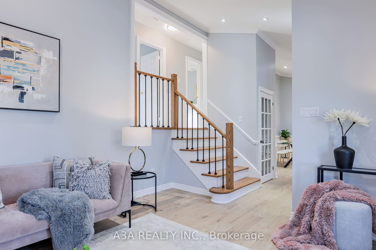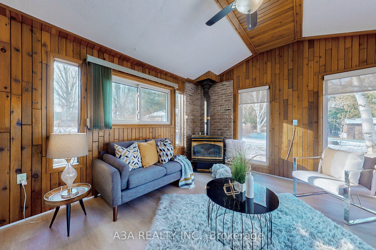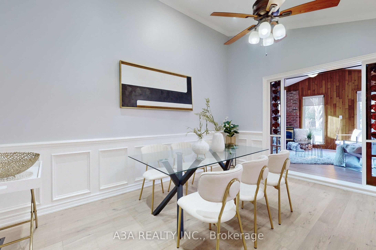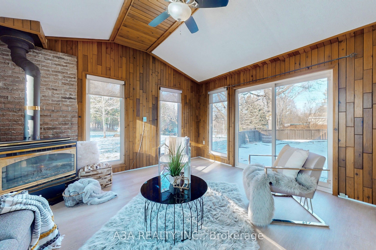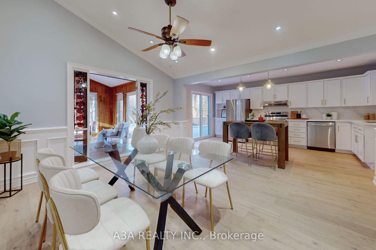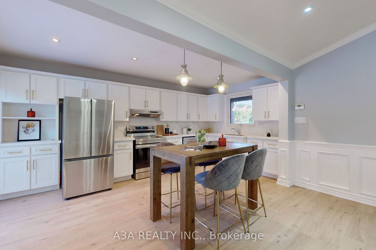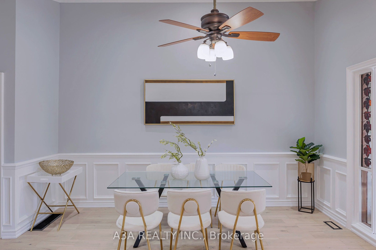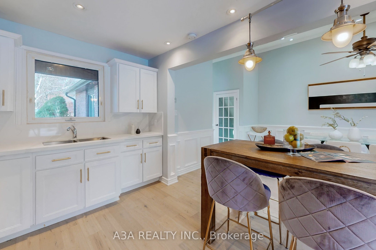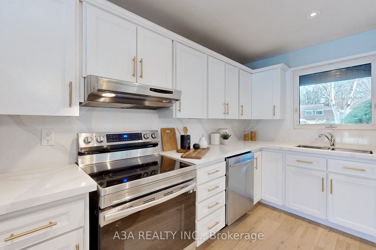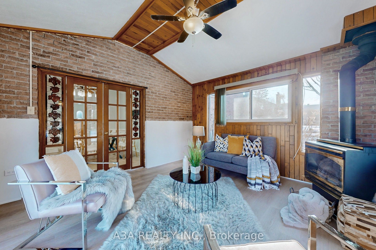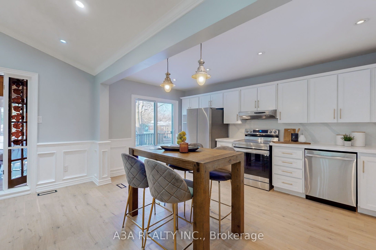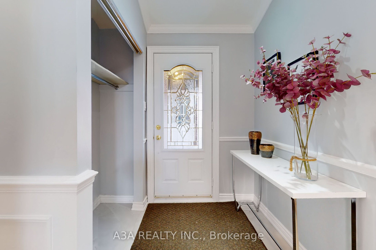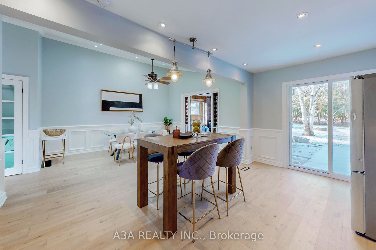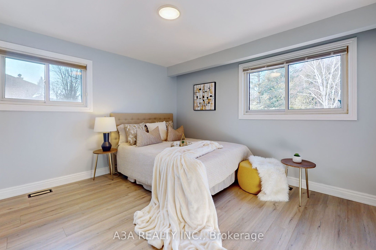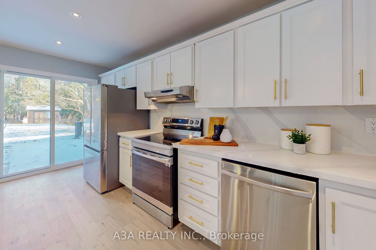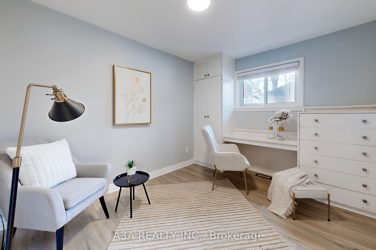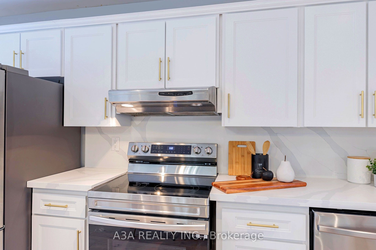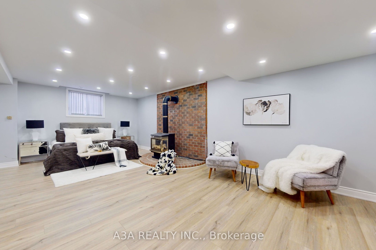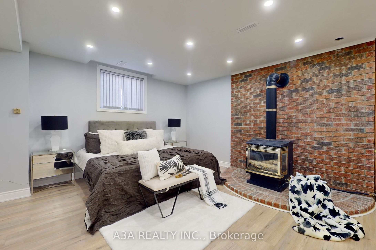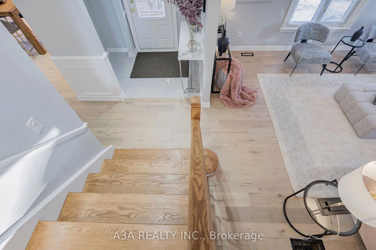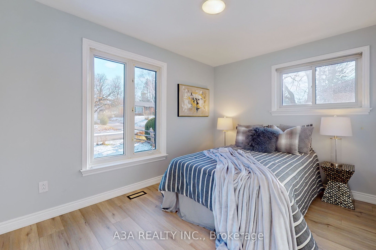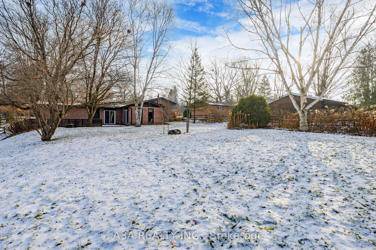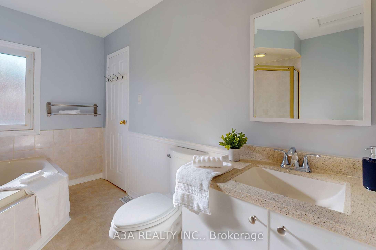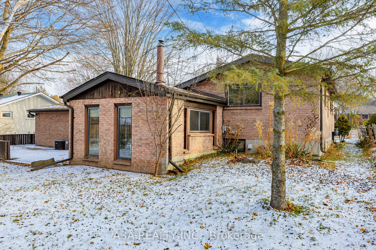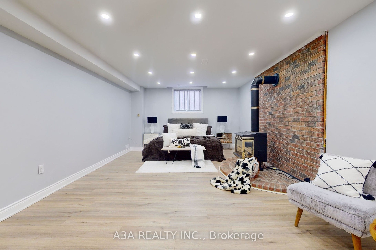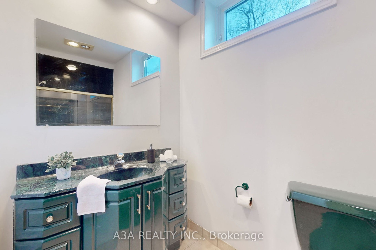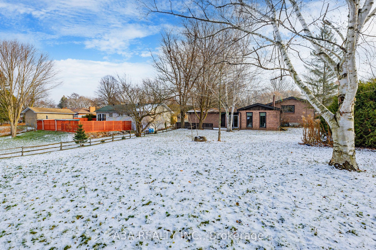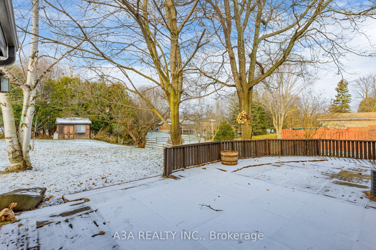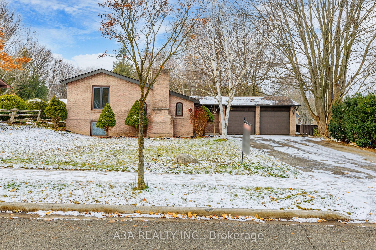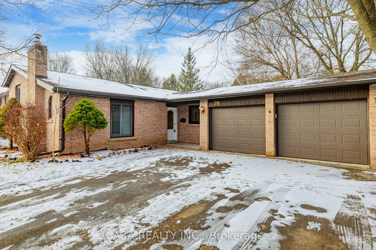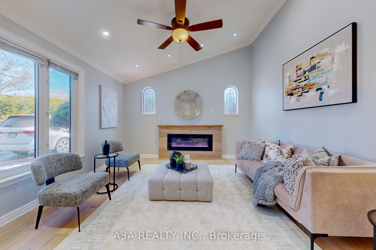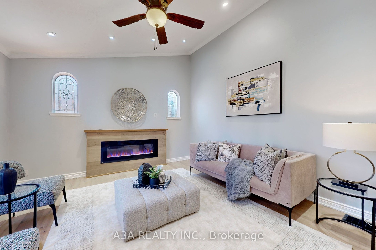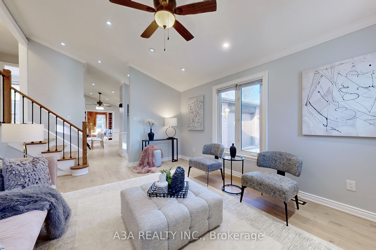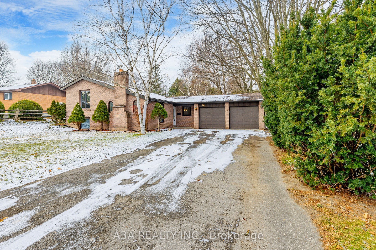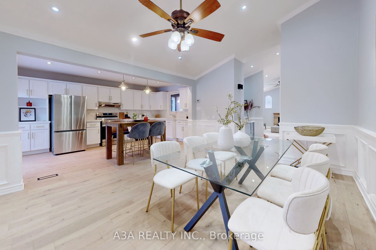
$4,100 /mo
Listed by A3A REALTY INC.
Detached•MLS #N12191100•New
Room Details
| Room | Features | Level |
|---|---|---|
Kitchen 5.17 × 2.69 m | Hardwood FloorStainless Steel ApplW/O To Deck | Main |
Dining Room 4.67 × 3.88 m | Hardwood FloorPot LightsCathedral Ceiling(s) | Main |
Living Room 4.74 × 3.98 m | Hardwood FloorPot LightsOpen Concept | Main |
Primary Bedroom 4.46 × 3.48 m | LaminateDouble Closet4 Pc Ensuite | Upper |
Bedroom 2 3.41 × 2.88 m | LaminateClosetWindow | Upper |
Bedroom 3 4.47 × 2.79 m | LaminateLarge WindowCloset | Upper |
Client Remarks
Beautiful And Totally Renovated (2024), All Brick Side-Split Bungalow In 82.5*182 Ft Lot. Oak Kitchen With Quartz Countertop and Backsplash, Freshly Painted Interior(2024). Beautiful Open & Wide Kitchen Area With W.O. To Huge Deck. Formal Dining Rm., Trim Shelving, Nice Bright Living Rm. With Custom Lead Glass Windows, Cathedral Ceilings. Family Rm./Sun Rm. With W.O. To Huge Deck ( 26 *14 Ft ), 2 Gas & 1 Electrical Fireplaces.. Great Location! 2 Minutes From Hwy 404 In Newmarket, Walking Distance To School, Close To Shopping, Rec Center And Hospital.
About This Property
70 Belfry Drive, Newmarket, L3Y 3G1
Home Overview
Basic Information
Walk around the neighborhood
70 Belfry Drive, Newmarket, L3Y 3G1
Shally Shi
Sales Representative, Dolphin Realty Inc
English, Mandarin
Residential ResaleProperty ManagementPre Construction
 Walk Score for 70 Belfry Drive
Walk Score for 70 Belfry Drive

Book a Showing
Tour this home with Shally
Frequently Asked Questions
Can't find what you're looking for? Contact our support team for more information.
See the Latest Listings by Cities
1500+ home for sale in Ontario

Looking for Your Perfect Home?
Let us help you find the perfect home that matches your lifestyle

