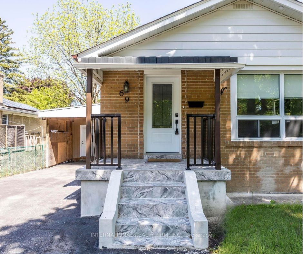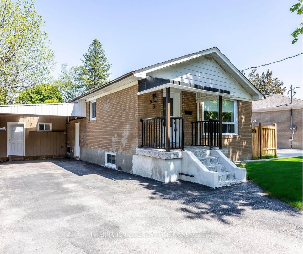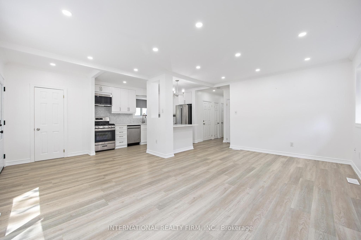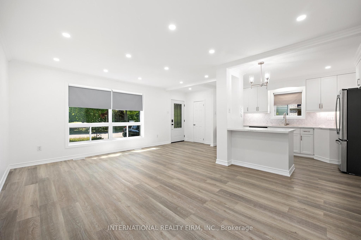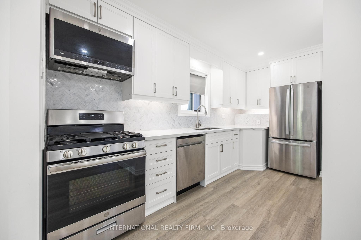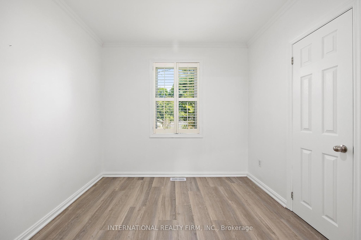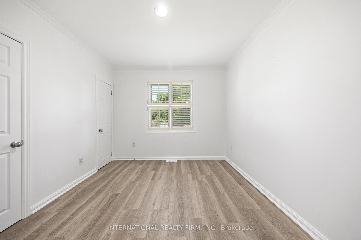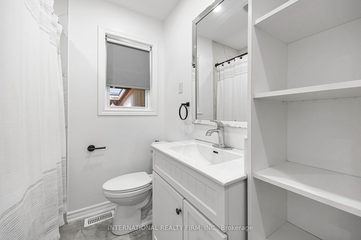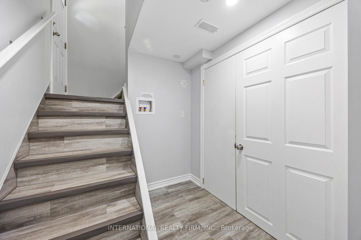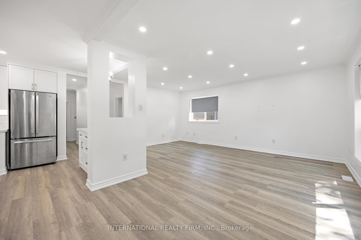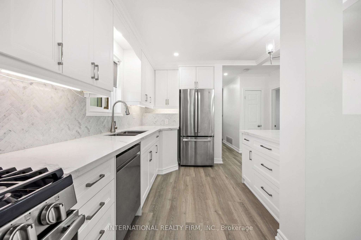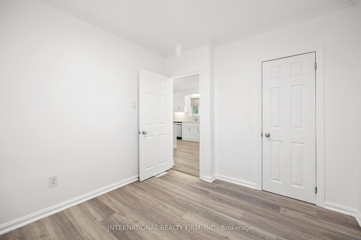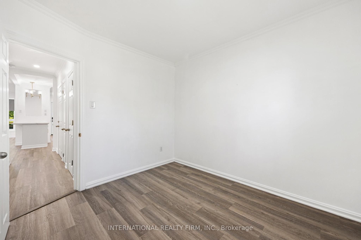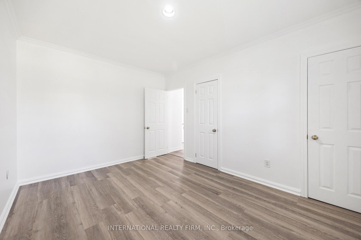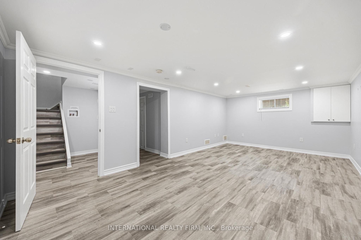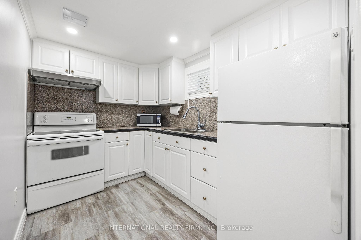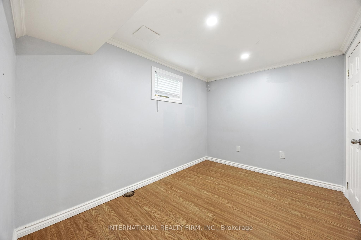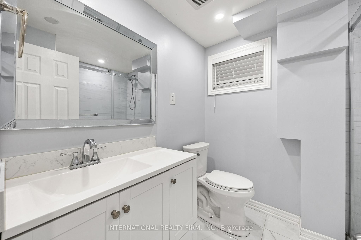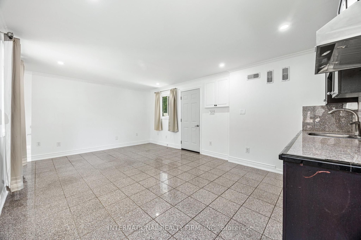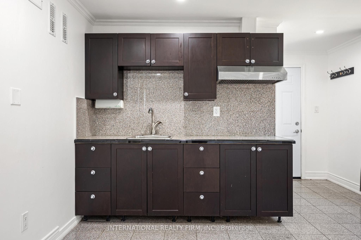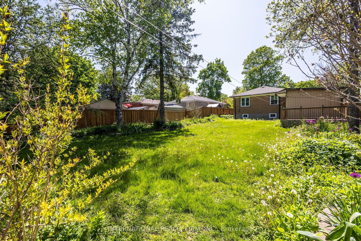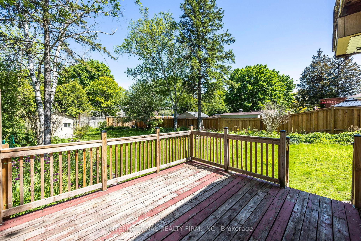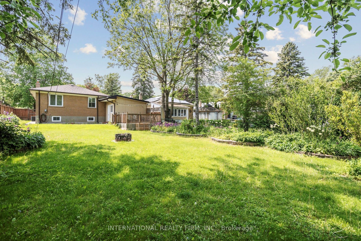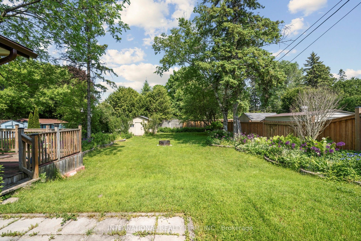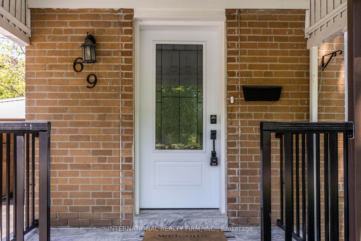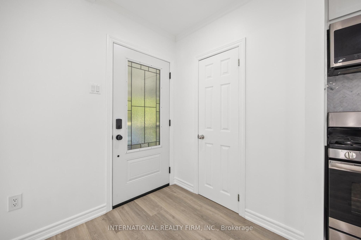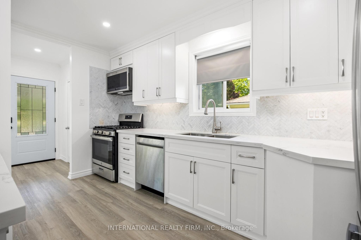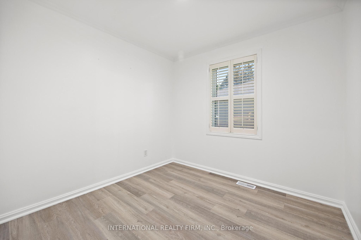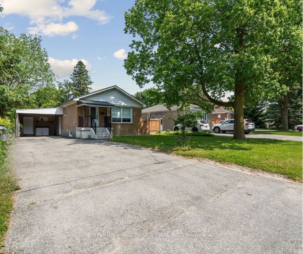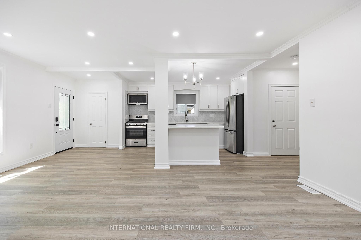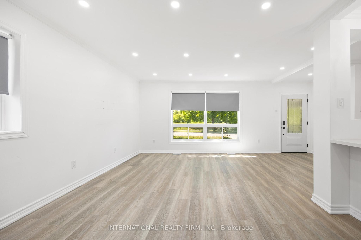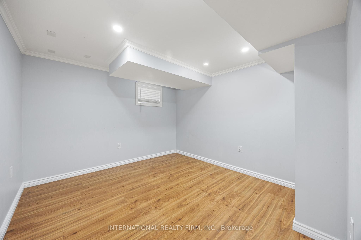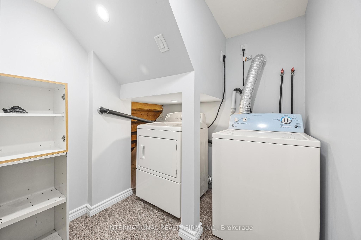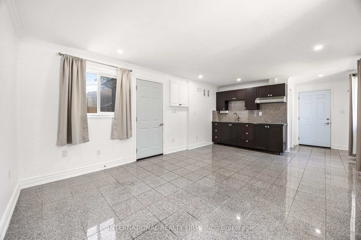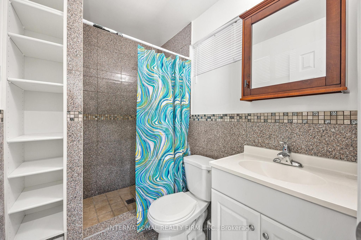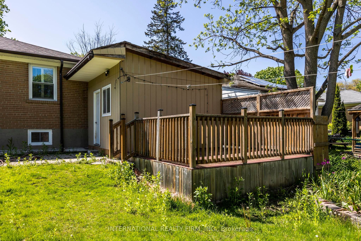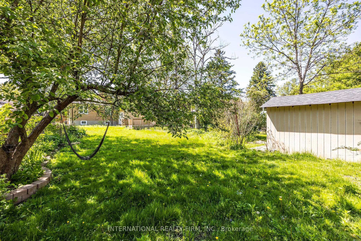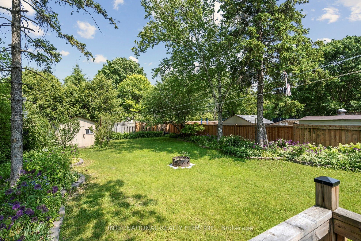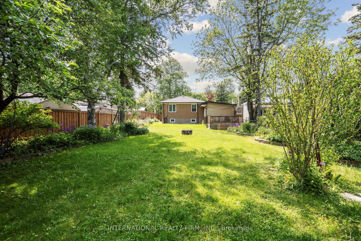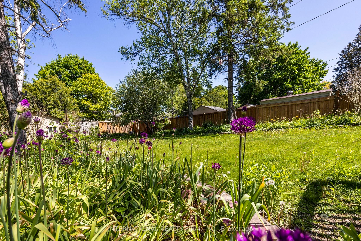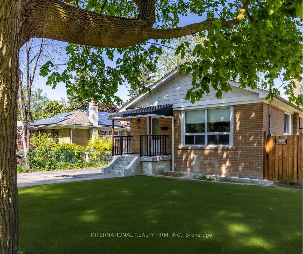
$1,075,000
Est. Payment
$4,106/mo*
*Based on 20% down, 4% interest, 30-year term
Listed by INTERNATIONAL REALTY FIRM, INC.
Detached•MLS #N12197880•Extension
Room Details
| Room | Features | Level |
|---|---|---|
Dining Room 5.74 × 6.77 m | Combined w/LivingLaminateOpen Concept | Main |
Living Room 5.74 × 6.77 m | Combined w/DiningLaminatePot Lights | Main |
Kitchen 4.4 × 2.87 m | Modern KitchenQuartz CounterLaminate | Main |
Primary Bedroom 4.06 × 3.1 m | LaminateClosed FireplaceWindow | Main |
Bedroom 2 2.7 × 3 m | LaminateClosetWindow | Main |
Bedroom 3 2.89 × 1 m | LaminateClosetWindow | Main |
Client Remarks
Stunning Bungalow with Versatile Living Spaces in Prime Newmarket Location! Welcome to this renovated bungalow featuring a thoughtfully designed layout with endless possibilities. The main floor boasts a bright, modern open-concept living and dining area, highlighted by large windows that flood the space with natural light. The upgraded kitchen includes stainless steel appliances, a gas stove, and ample cabinetry perfect for everyday living and entertaining. Enjoy three spacious bedrooms and a stylish 4-piece bathroom, offering the perfect blend of comfort and functionality for any family. The fully finished basement with a separate entrance, full kitchen, 2 large bedrooms and generous living space ideal for in-laws, extended family, or as a potential rental suite for extra income. A standout feature of this home is the converted carport-turned-studio, complete with a wet bar, full 3-piece ensuite, and bachelor-style layout. This flexible space is ideal for a home office/business, guest suite, rec room or as a private rental. Step outside to a massive fully fenced backyard with a patio ready for summer entertaining or future landscaping dreams. The long lot offers plenty of room to customize to your needs garden, play area, or even a pool. Unbeatable location just minutes to Southlake Regional Health Centre, Upper Canada Mall, GO Train, transit, Mabel Davis Conservation Area, schools, parks, and more. This home truly has it all modern upgrades, multiple living spaces, and a premium location. Whether you're looking for a single-family home, a multigenerational setup, or an income-generating investment, this property checks every box. Don't miss your chance to own this move-in ready gem in one of Newmarket's most desirable areas!
About This Property
69 Bayview Parkway, Newmarket, L3Y 3W2
Home Overview
Basic Information
Walk around the neighborhood
69 Bayview Parkway, Newmarket, L3Y 3W2
Shally Shi
Sales Representative, Dolphin Realty Inc
English, Mandarin
Residential ResaleProperty ManagementPre Construction
Mortgage Information
Estimated Payment
$0 Principal and Interest
 Walk Score for 69 Bayview Parkway
Walk Score for 69 Bayview Parkway

Book a Showing
Tour this home with Shally
Frequently Asked Questions
Can't find what you're looking for? Contact our support team for more information.
See the Latest Listings by Cities
1500+ home for sale in Ontario

Looking for Your Perfect Home?
Let us help you find the perfect home that matches your lifestyle
