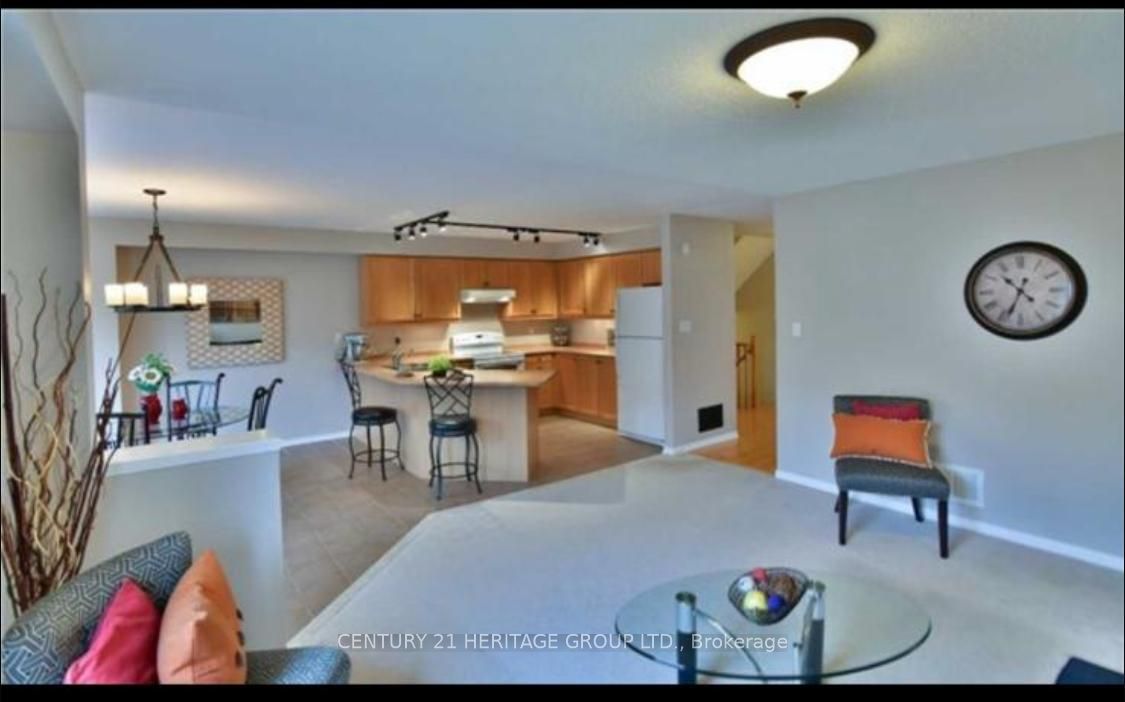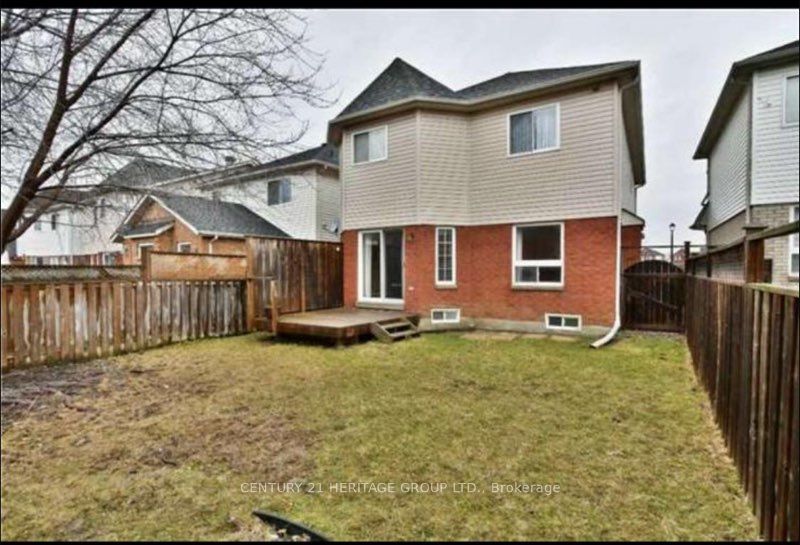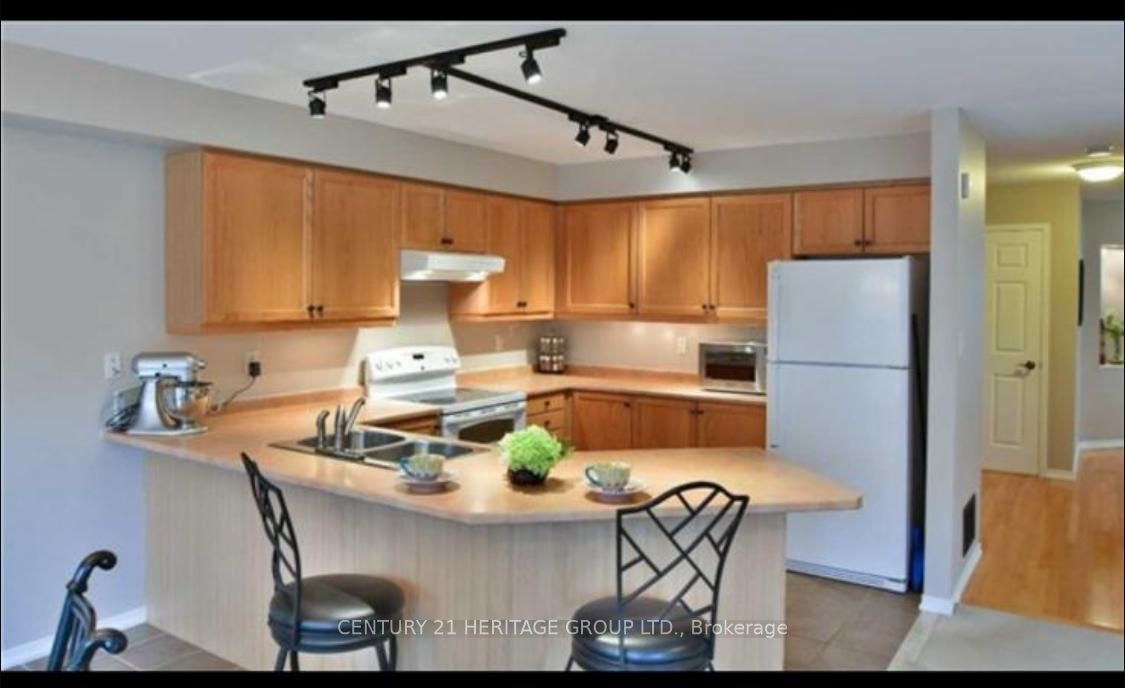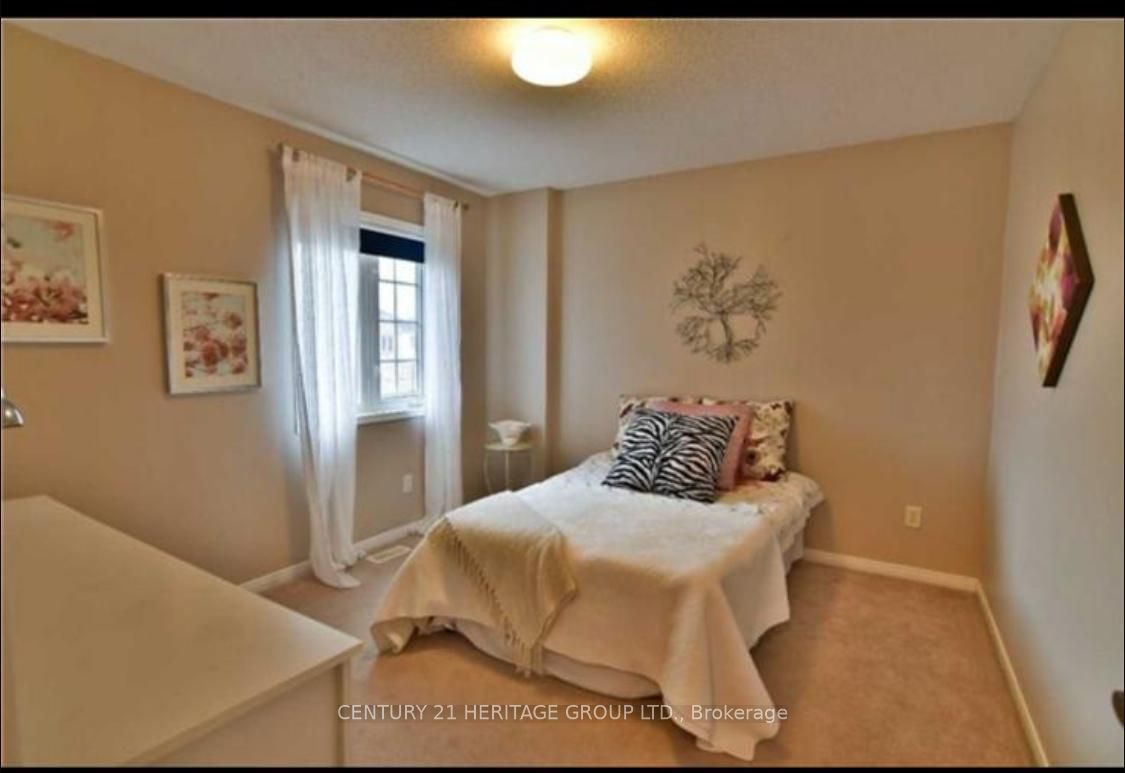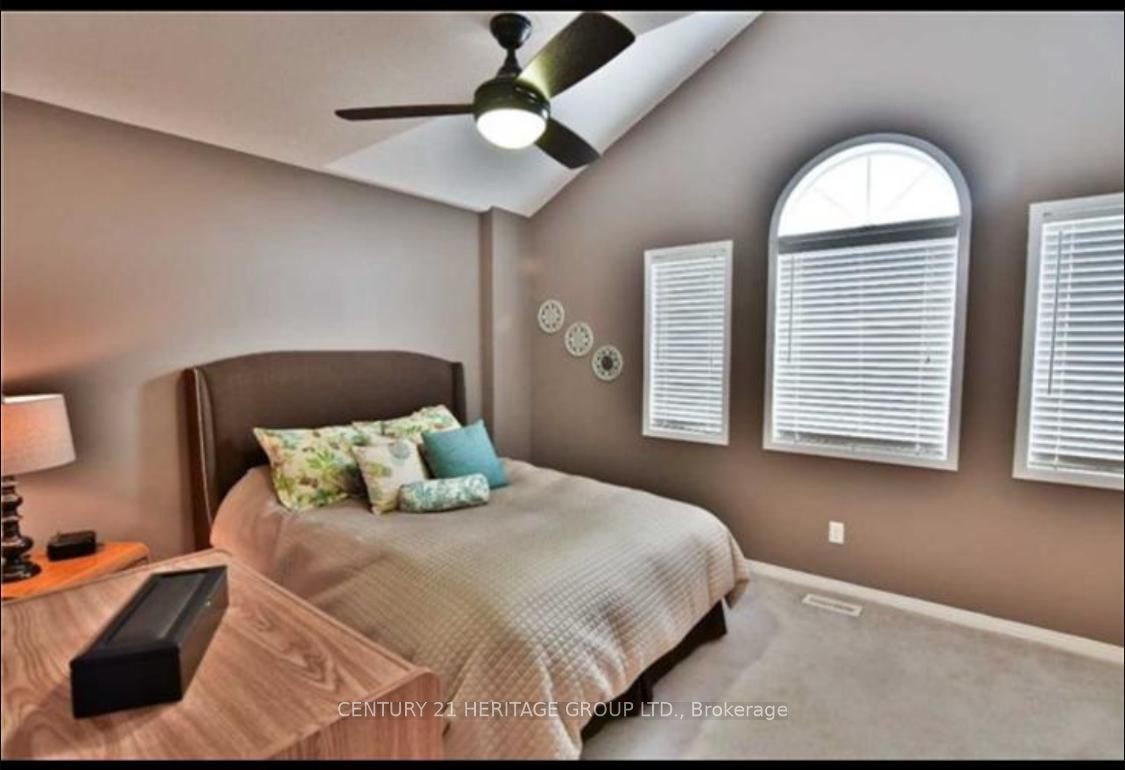
$3,000 /mo
Listed by CENTURY 21 HERITAGE GROUP LTD.
Detached•MLS #N12140678•New
Room Details
| Room | Features | Level |
|---|---|---|
Kitchen 3.05 × 3.05 m | Ceramic FloorFamily Size Kitchen | Main |
Dining Room 4.26 × 3.65 m | Hardwood FloorCoffered Ceiling(s) | Main |
Living Room 4.87 × 3.96 m | BroadloomOpen Concept | Main |
Primary Bedroom 4.87 × 4.57 m | Broadloom4 Pc Ensuite | Second |
Bedroom 2 3.65 × 3.04 m | BroadloomCloset | Second |
Bedroom 3 3.35 × 3.04 m | BroadloomCloset | Second |
Client Remarks
This bright and spacious 4-bedroom detached home is ready for the perfect family to move in! Thoughtfully designed, it features a large eat-in kitchen and a generous primary bedroom complete with a 4-piece ensuite and a walk-in closet. Three additional bright and spacious bedrooms provide plenty of room for family or guests. Ideally located just steps from top-rated schools and public transit, and only minutes to Hwy 404, shopping, and a variety of amenities.**** Only Main Floor and Second Floor, Basement NOT included*****Pictures Are From The Previous Listing**
About This Property
585 Mcbean Avenue, Newmarket, L3X 2N5
Home Overview
Basic Information
Walk around the neighborhood
585 Mcbean Avenue, Newmarket, L3X 2N5
Shally Shi
Sales Representative, Dolphin Realty Inc
English, Mandarin
Residential ResaleProperty ManagementPre Construction
 Walk Score for 585 Mcbean Avenue
Walk Score for 585 Mcbean Avenue

Book a Showing
Tour this home with Shally
Frequently Asked Questions
Can't find what you're looking for? Contact our support team for more information.
See the Latest Listings by Cities
1500+ home for sale in Ontario

Looking for Your Perfect Home?
Let us help you find the perfect home that matches your lifestyle
