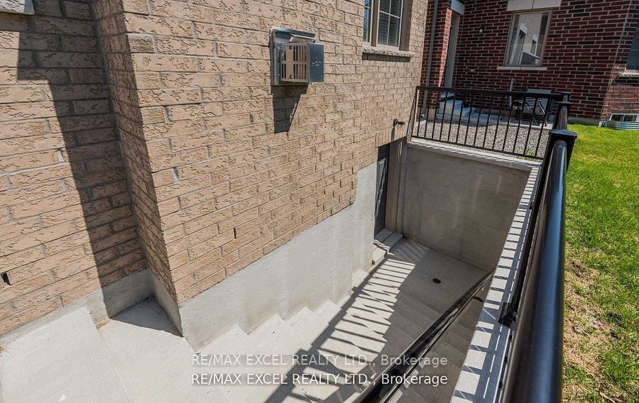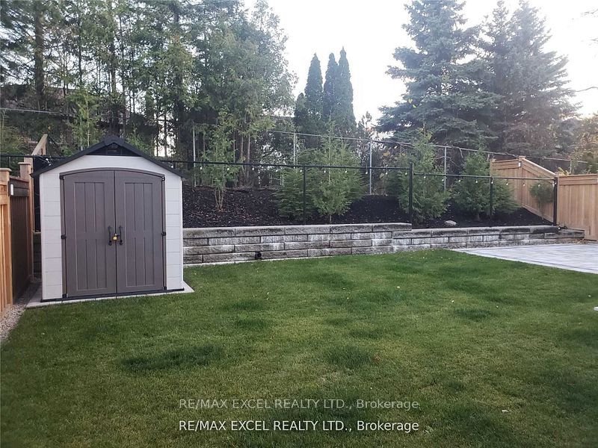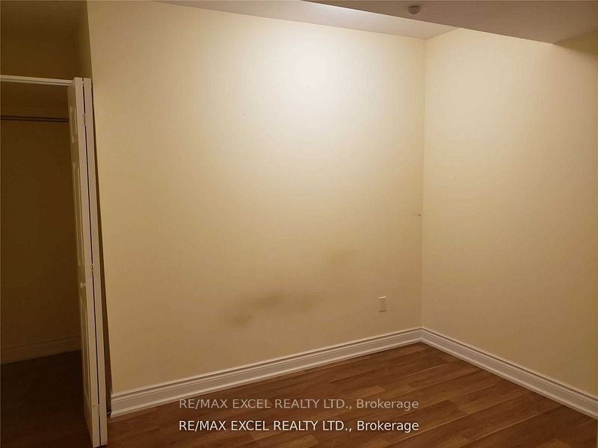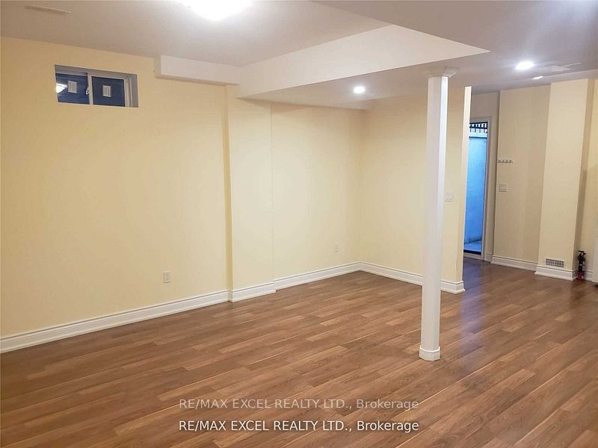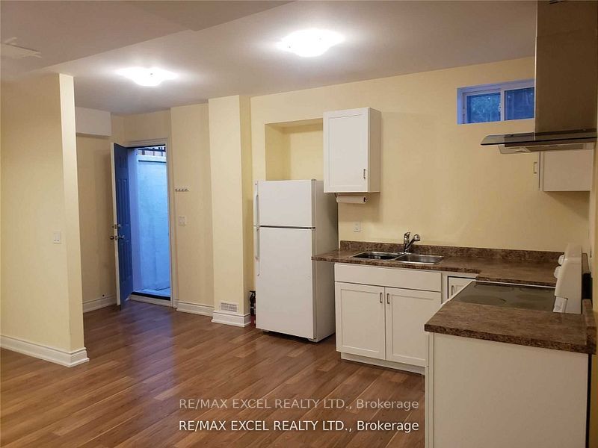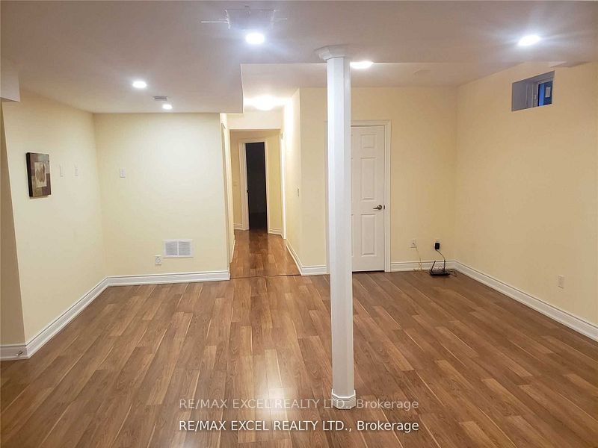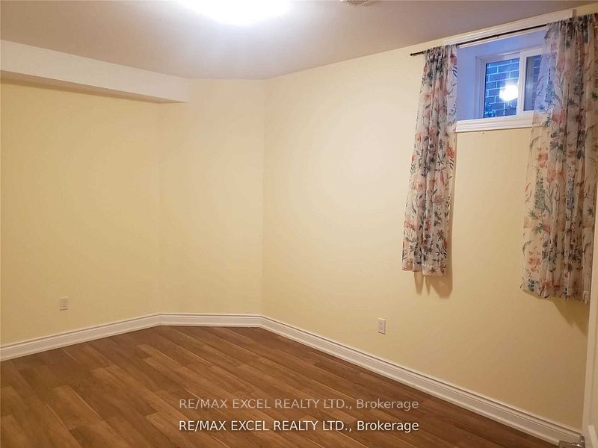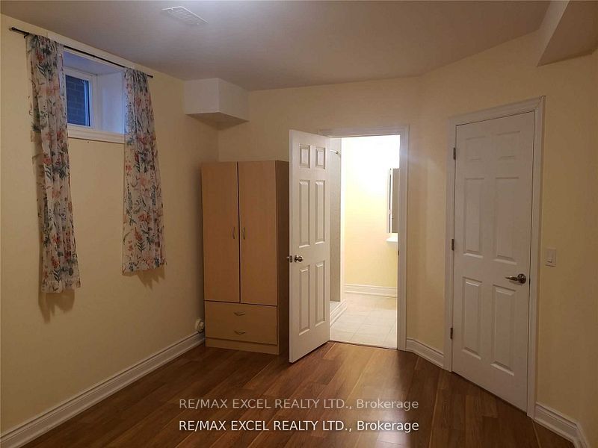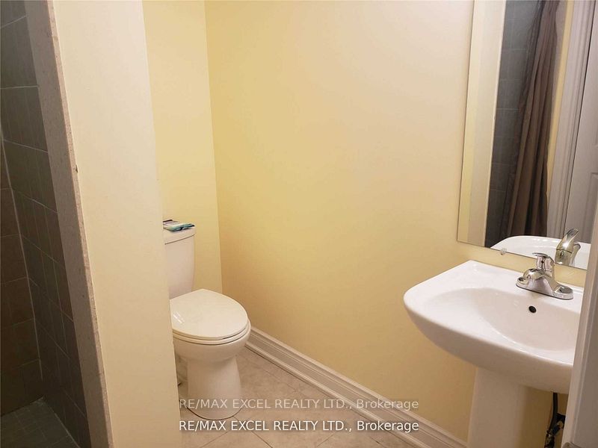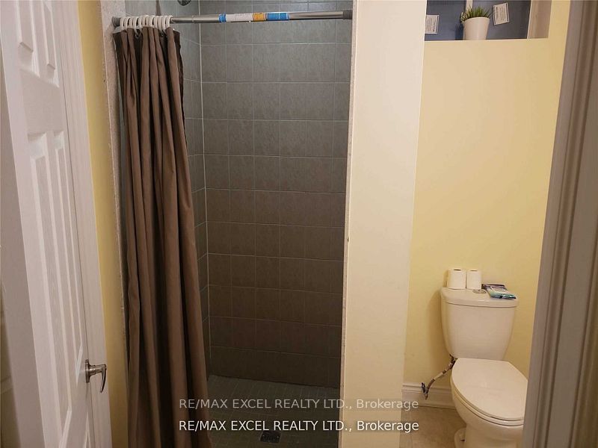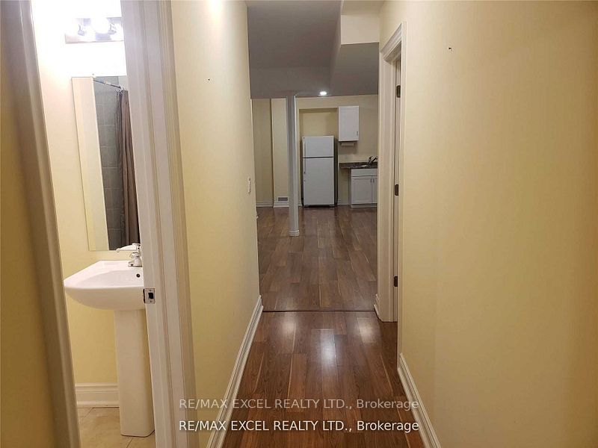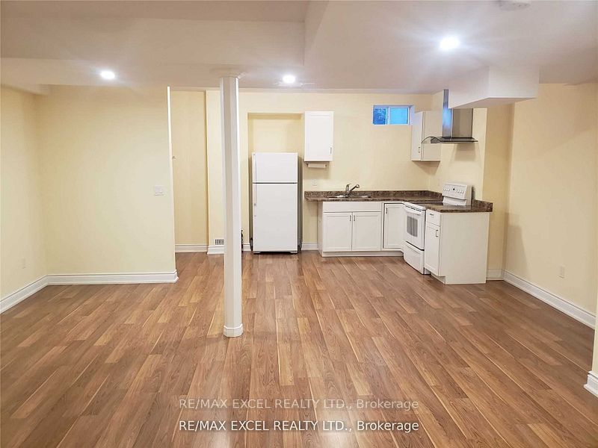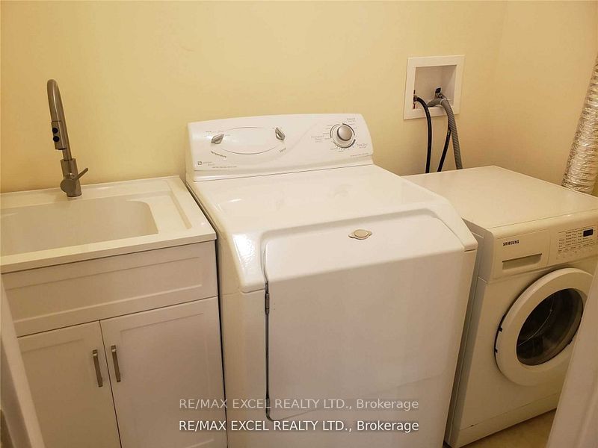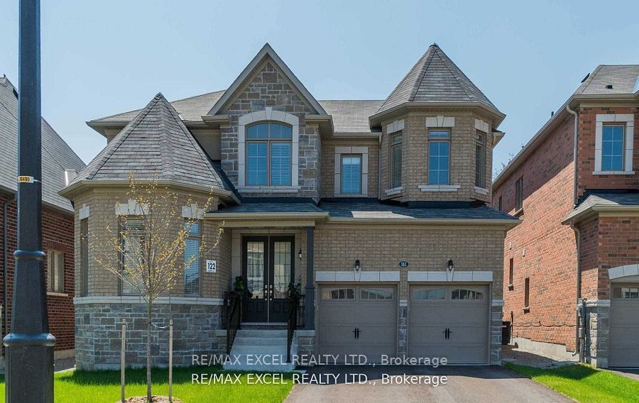
$1,900 /mo
Listed by RE/MAX EXCEL REALTY LTD.
Detached•MLS #N12204961•New
Room Details
| Room | Features | Level |
|---|---|---|
Dining Room 4 × 3 m | Window | Basement |
Living Room 4 × 4 m | Window | Basement |
Kitchen 3 × 3 m | Window | Basement |
Primary Bedroom 4.85 × 3.15 m | Window3 Pc EnsuiteCloset | Basement |
Bedroom 2 3.15 × 2.65 m | Closet | Basement |
Client Remarks
Stunning, Luxurious Home On A Premium 50 X 120 Ft Lot! Specious Walk Up Basement. Bright Open Concept Floor Plan. Kitchen Appliances, Energystar Home. Finished Basement With Separate Entrance, Raised Ceilings, Two Bedrooms+ Den, Large Living Rm, Kitchen, Ensuite Laundry. The Tenant Is Responsible For Snow Shoveling On The Side And The Parking Spot On The Drive Way. The backyard is not shared with the Basement.
About This Property
585 McGregor Farm Trail, Newmarket, L3X 0H6
Home Overview
Basic Information
Walk around the neighborhood
585 McGregor Farm Trail, Newmarket, L3X 0H6
Shally Shi
Sales Representative, Dolphin Realty Inc
English, Mandarin
Residential ResaleProperty ManagementPre Construction
 Walk Score for 585 McGregor Farm Trail
Walk Score for 585 McGregor Farm Trail

Book a Showing
Tour this home with Shally
Frequently Asked Questions
Can't find what you're looking for? Contact our support team for more information.
See the Latest Listings by Cities
1500+ home for sale in Ontario

Looking for Your Perfect Home?
Let us help you find the perfect home that matches your lifestyle
