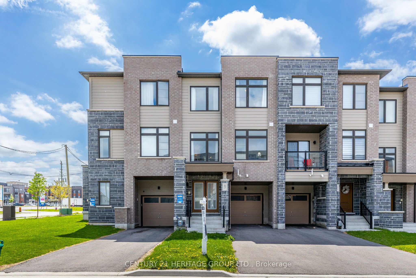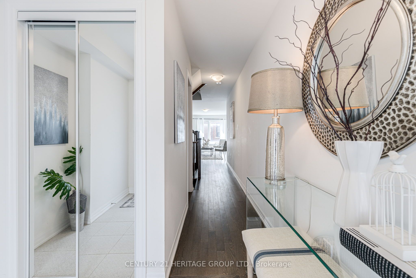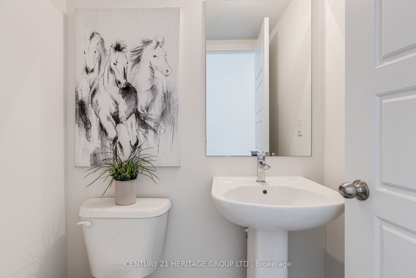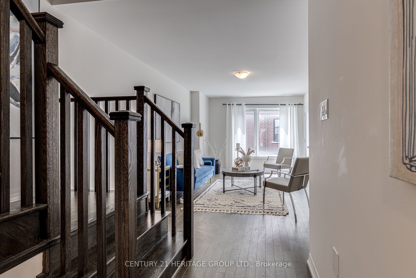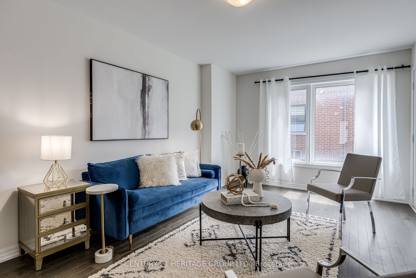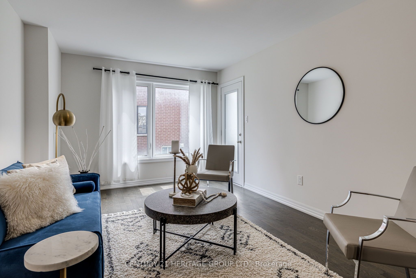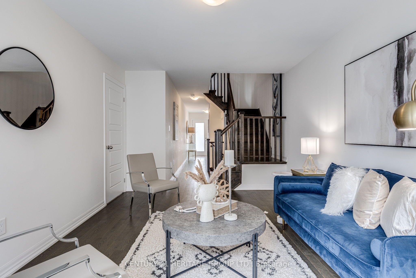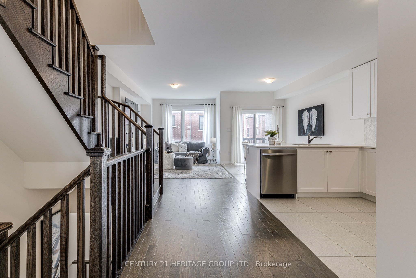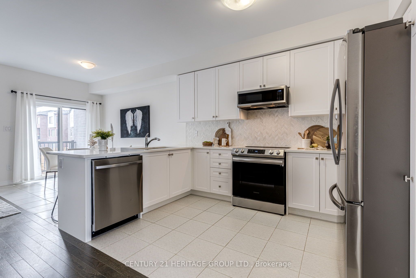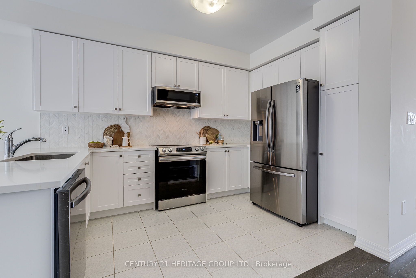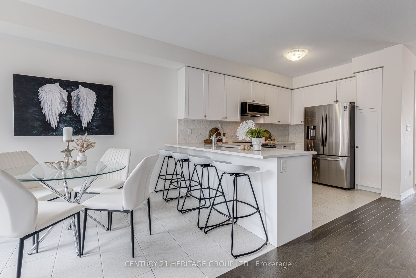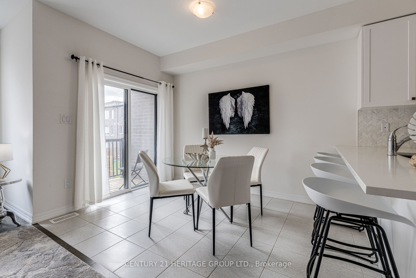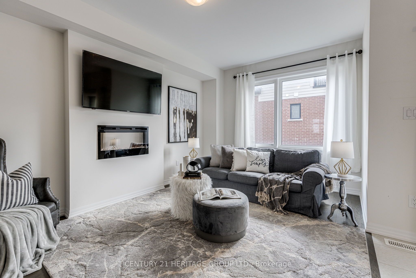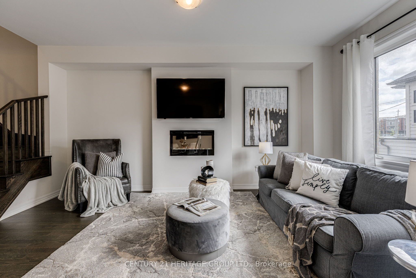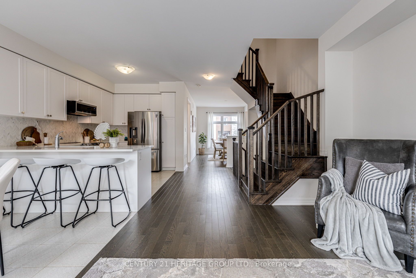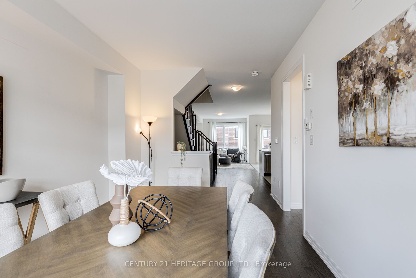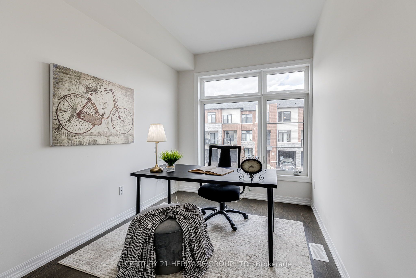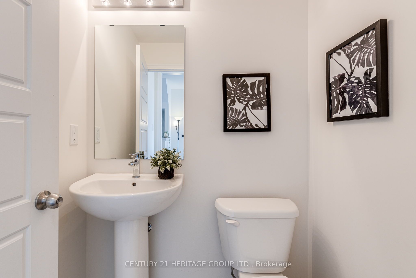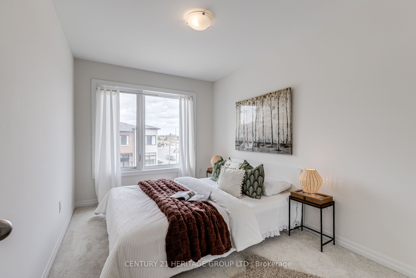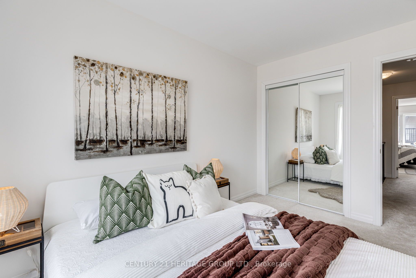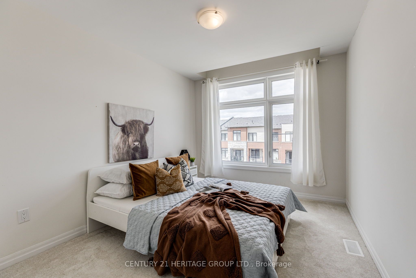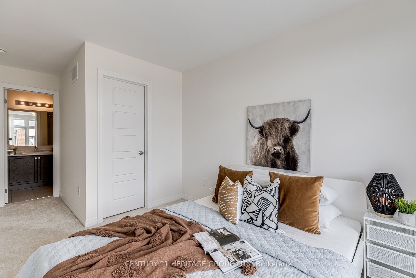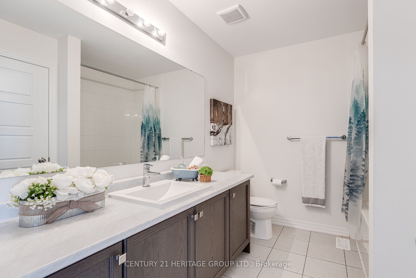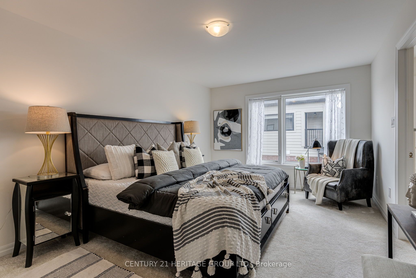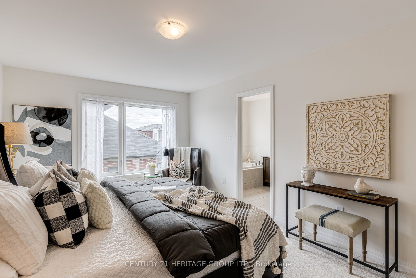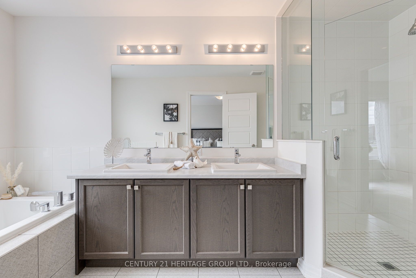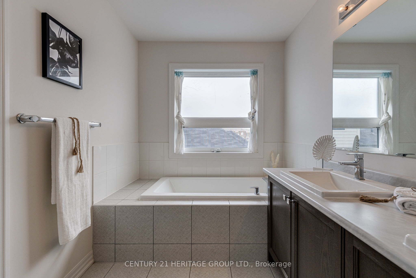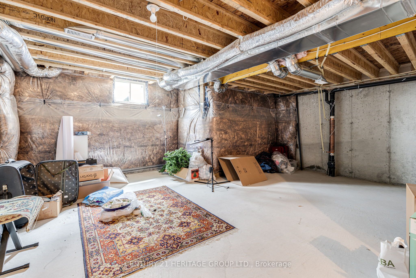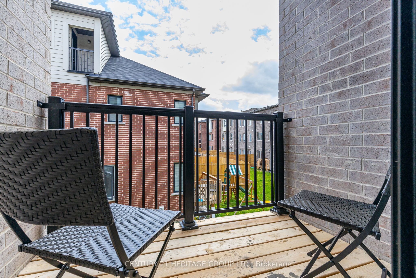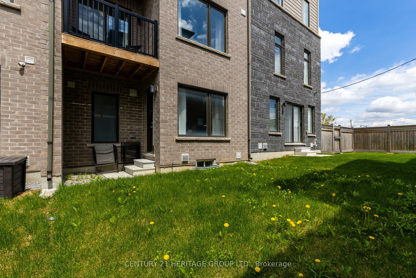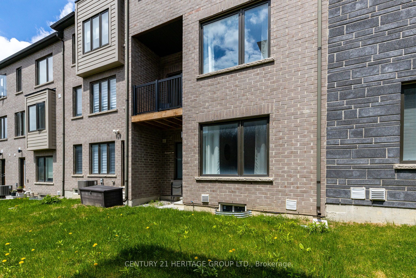
$999,990
Est. Payment
$3,819/mo*
*Based on 20% down, 4% interest, 30-year term
Listed by CENTURY 21 HERITAGE GROUP LTD.
Att/Row/Townhouse•MLS #N12153468•New
Price comparison with similar homes in Newmarket
Compared to 8 similar homes
0.5% Higher↑
Market Avg. of (8 similar homes)
$995,188
Note * Price comparison is based on the similar properties listed in the area and may not be accurate. Consult licences real estate agent for accurate comparison
Room Details
| Room | Features | Level |
|---|---|---|
Kitchen 3.96 × 2.44 m | Breakfast BarStainless Steel ApplBacksplash | Second |
Dining Room 4.57 × 3.17 m | Hardwood FloorOpen ConceptLarge Window | Second |
Primary Bedroom 5.18 × 3.54 m | Walk-In Closet(s)5 Pc EnsuiteLarge Window | |
Bedroom 2 3.9 × 2.74 m | B/I ClosetLarge Window | |
Bedroom 3 3.66 × 3.05 m | Walk-In Closet(s)Semi EnsuiteLarge Window | Third |
Client Remarks
WOW! Welcome To This Gorgeous Townhome Nestled On A Quiet, Family-Friendly Street In Woodland Hills - One Of Newmarket's Most Sought-After Neighborhoods! Meticulously Maintained By Its Original Owner And Never Leased Out, Exuding Pride Of Ownership At Every Turn. **A True Standout At 2375 SF, This Is One Of The Largest Townhomes In The Community And Comes With NO POTL Fee! ** No Sidewalk - You Can Comfortably Park 2 SUV's On the Driveway! **this Gem Also Features A Basement And A Spacious Backyard - A Rare Combination In This Neighborhood! **Only 4 Years New With Tarion Warranty ** This Home Is Bright, Airy And Spacious Featuring An Open concept Layout On Every Level, With Natural Light Flooding Into Each Room. Ground Floor Family Room Has Large Windows, A 2-Piece Powder Room, And A Walk-Out To The Backyard - Ideal For Extra Seating Or A Kids' Play Area! On The Second Floor, You'll Find A Super Functional Layout That Includes A Large Kitchen With A Breakfast Bar Seating Four, Beautiful Quartz Counters, An Upgraded Herringbone Dolomite Marble Backsplash, Tons Of Cabinetry And Stainless Steel Appliances. The Breakfast Area Fits A Full Dining Table And Offers Access To A Private Balcony. Great Room Is Massive Featuring A Stunning Fireplace And Plenty Of Room For A Large Sofa, Perfect For Cozy Movie Nights. Formal Dining Room Is Perfect For Hosting Dinner Gatherings And A Versatile Den On This Level Offers The Option Of A Home Office Or Even A 4th Bedroom! The Upper Floor Features 3 Generously Sized Bedrooms, Including A Primary Suite With A Walk-In Closet And A Luxurious 5 Piece Ensuite. Throughout, You'll Find Beautiful Hardwood Floors (Main + Second), Matching Stair Pickets + Handrails, And 9-FT Ceilings. A Truly Rare Opportunity - Exceptional Value For Its Size In A Prime Location.
About This Property
57 Delano Way, Newmarket, L3X 0L4
Home Overview
Basic Information
Walk around the neighborhood
57 Delano Way, Newmarket, L3X 0L4
Shally Shi
Sales Representative, Dolphin Realty Inc
English, Mandarin
Residential ResaleProperty ManagementPre Construction
Mortgage Information
Estimated Payment
$0 Principal and Interest
 Walk Score for 57 Delano Way
Walk Score for 57 Delano Way

Book a Showing
Tour this home with Shally
Frequently Asked Questions
Can't find what you're looking for? Contact our support team for more information.
See the Latest Listings by Cities
1500+ home for sale in Ontario

Looking for Your Perfect Home?
Let us help you find the perfect home that matches your lifestyle
