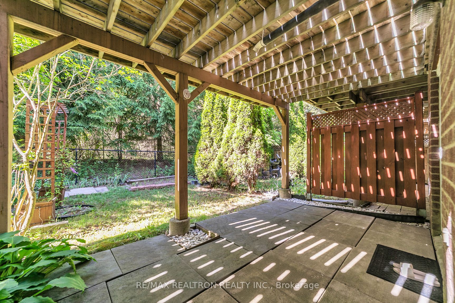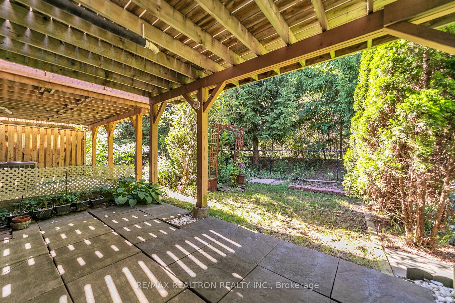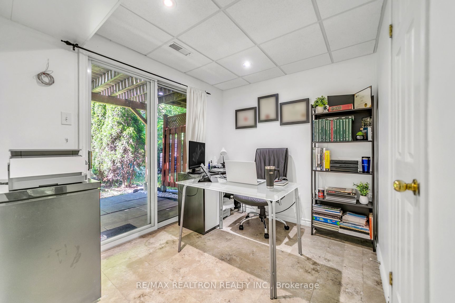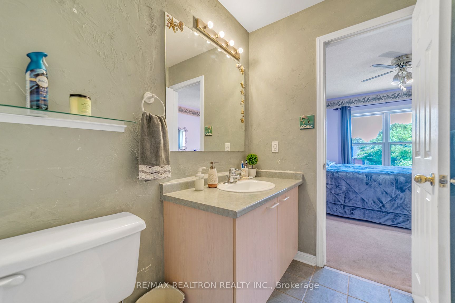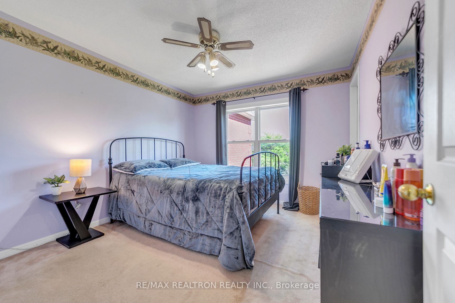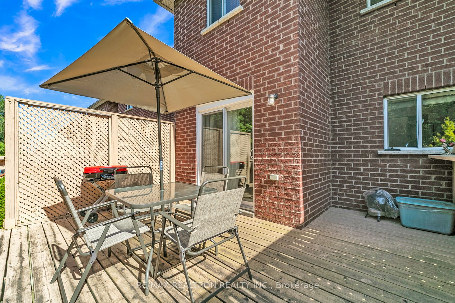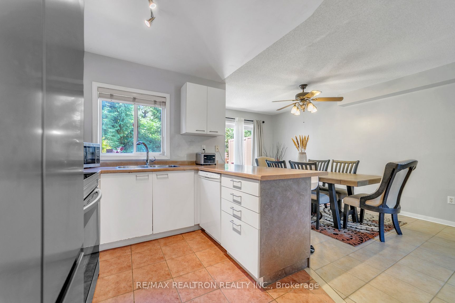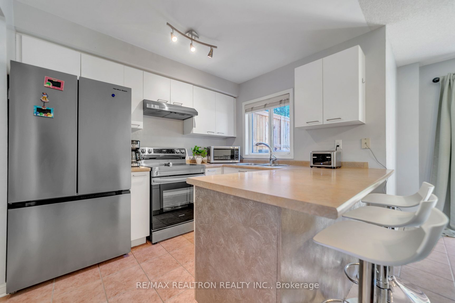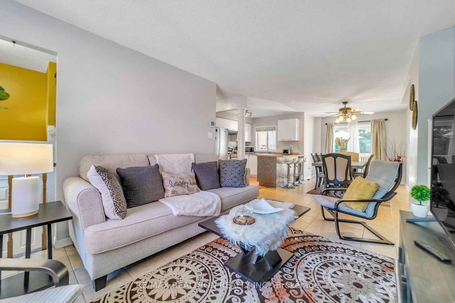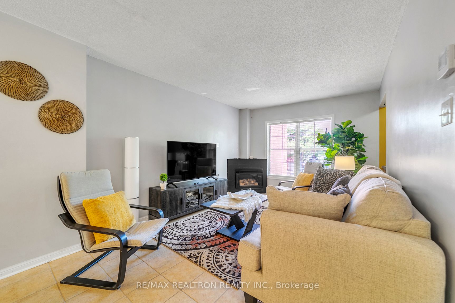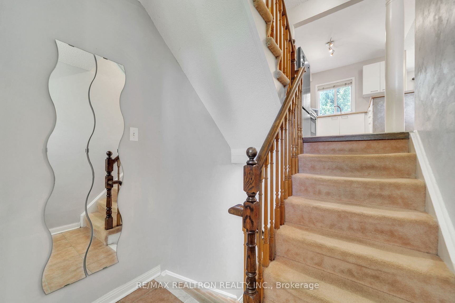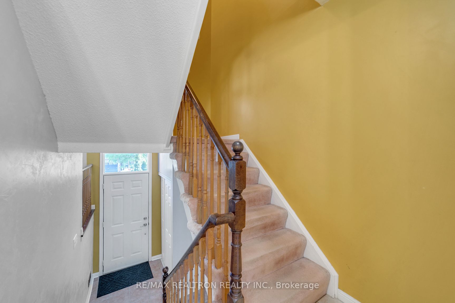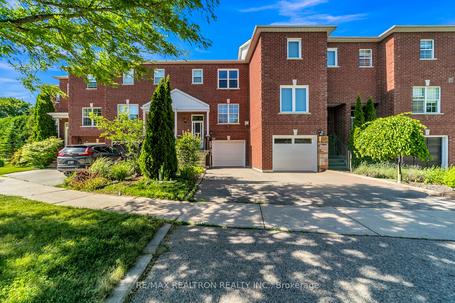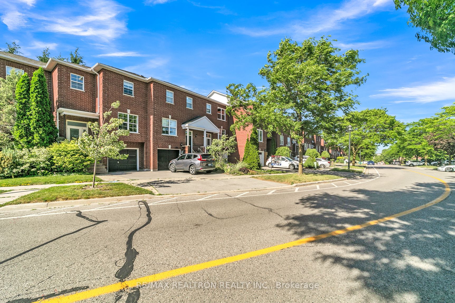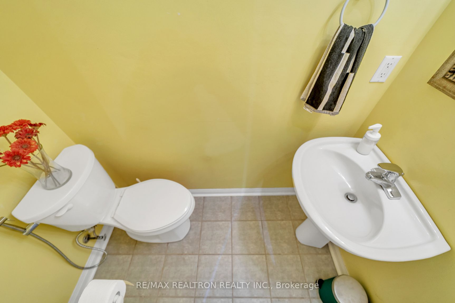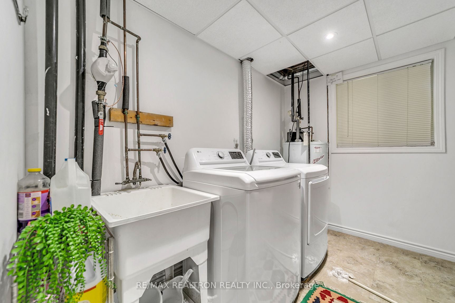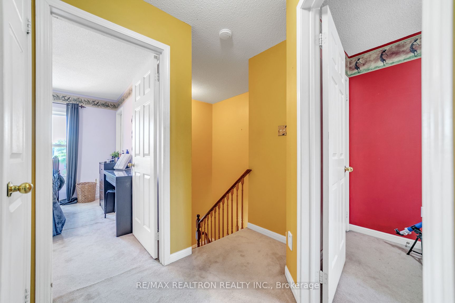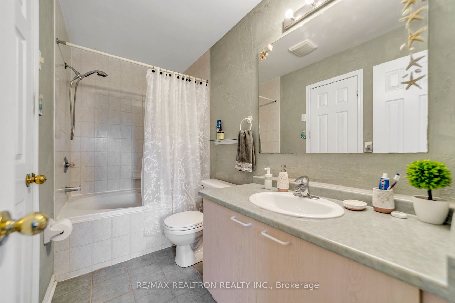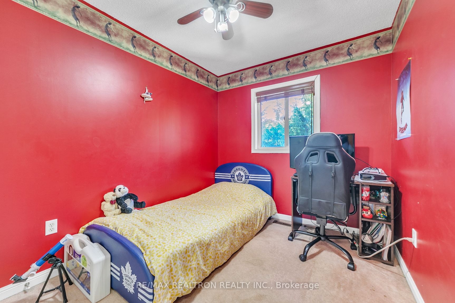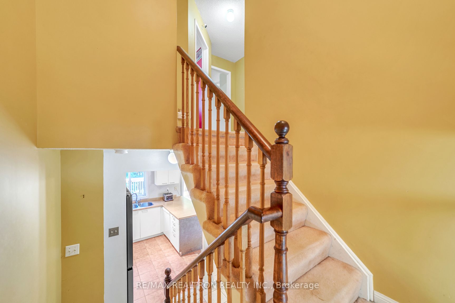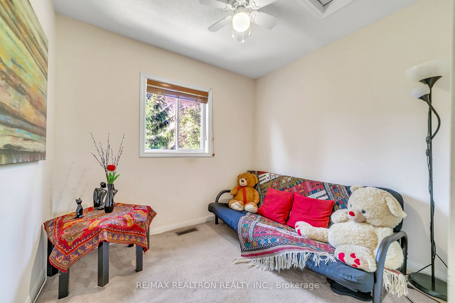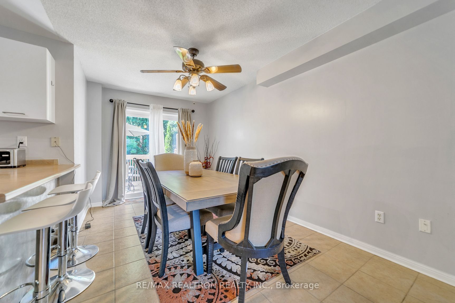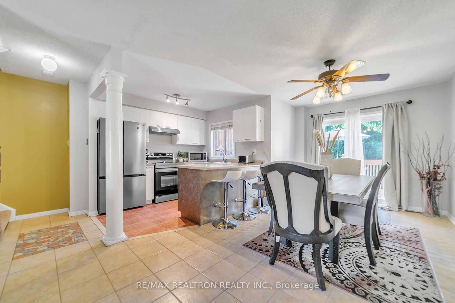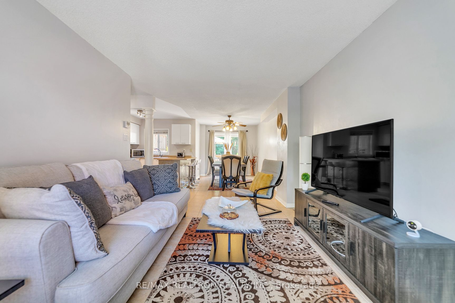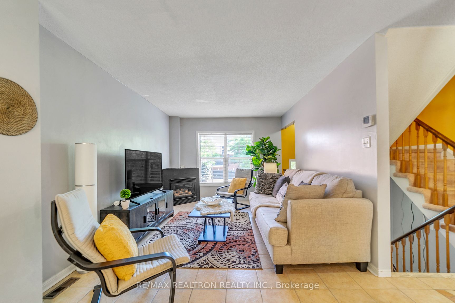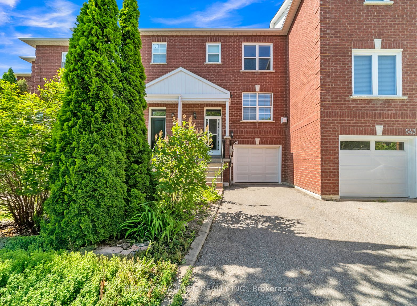
$780,000
Est. Payment
$2,979/mo*
*Based on 20% down, 4% interest, 30-year term
Listed by RE/MAX REALTRON REALTY INC.
Att/Row/Townhouse•MLS #N12244167•New
Room Details
| Room | Features | Level |
|---|---|---|
Living Room 9.14 × 3.25 m | W/O To YardCombined w/DiningFireplace | Ground |
Kitchen 3.05 × 2.44 m | B/I Dishwasher | Ground |
Primary Bedroom 3.35 × 3.25 m | Walk-In Closet(s)4 Pc Ensuite | Second |
Bedroom 2 3.05 × 2.74 m | Second | |
Bedroom 3 3.05 × 2.44 m | Second |
Client Remarks
Welcome to your future home! Freehold Townhome is nestled in the sought-after College Manor neighbourhood. Open Concept Kitchen With Breakfast Bar. Living/Dining Rm W/O To Large Deck Over Looking A Beautiful Wooded Forest. Bright Sunny primary suite featuring its own private 4-piece Ensuite bathroom & W/I Closet. Walkout Basement With 2 Piece Washroom Backs Onto Woods, Convenient access from the garage ! Walk To Main St, Fairy Lake, South Lake Hospital, Minutes To 404, Parking For 2 Cars, Pickering College, Newmarket High And Much More.
About This Property
541 Bondi Avenue, Newmarket, L3Y 8R5
Home Overview
Basic Information
Walk around the neighborhood
541 Bondi Avenue, Newmarket, L3Y 8R5
Shally Shi
Sales Representative, Dolphin Realty Inc
English, Mandarin
Residential ResaleProperty ManagementPre Construction
Mortgage Information
Estimated Payment
$0 Principal and Interest
 Walk Score for 541 Bondi Avenue
Walk Score for 541 Bondi Avenue

Book a Showing
Tour this home with Shally
Frequently Asked Questions
Can't find what you're looking for? Contact our support team for more information.
See the Latest Listings by Cities
1500+ home for sale in Ontario

Looking for Your Perfect Home?
Let us help you find the perfect home that matches your lifestyle
