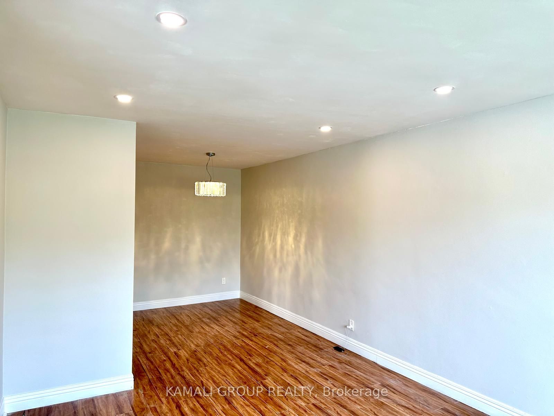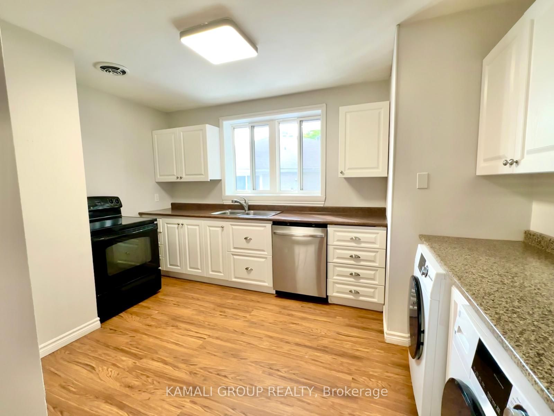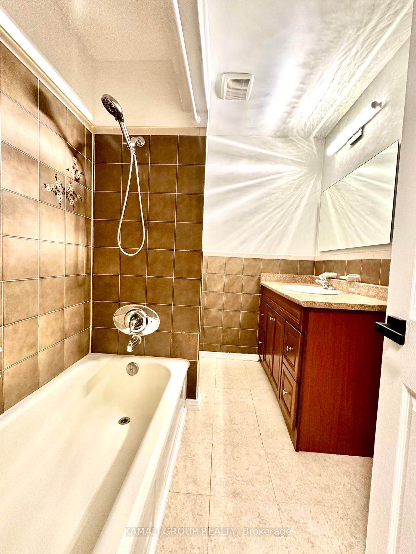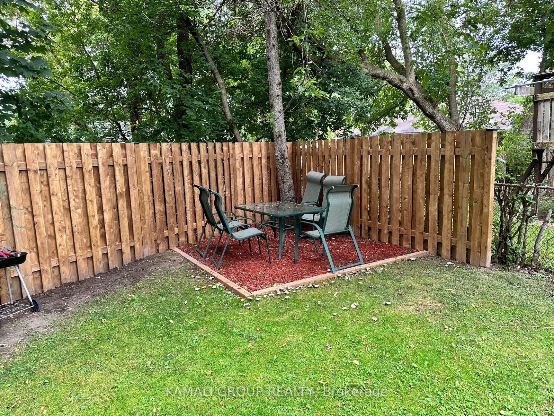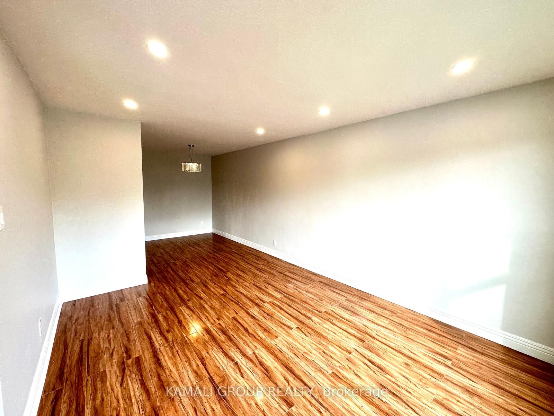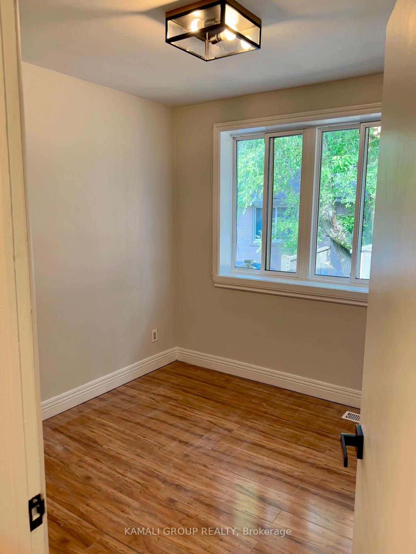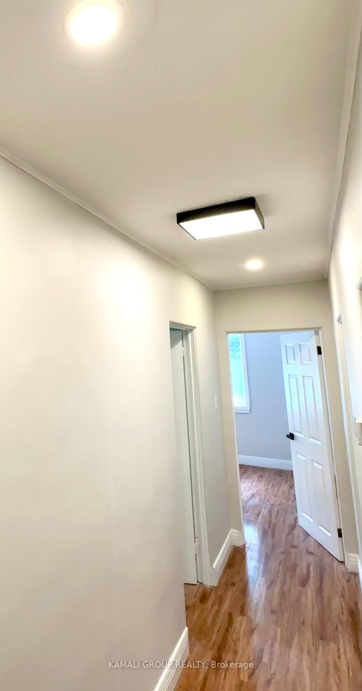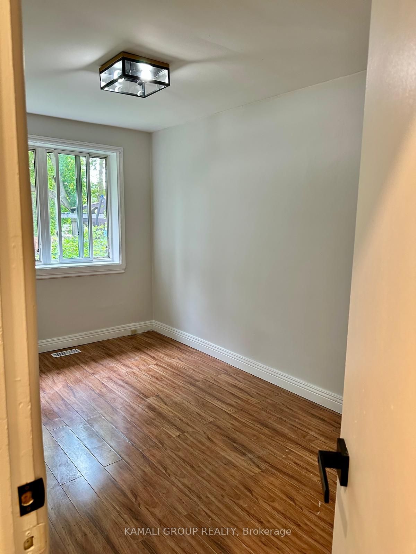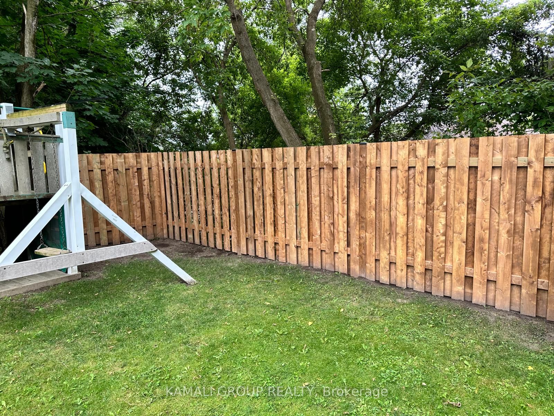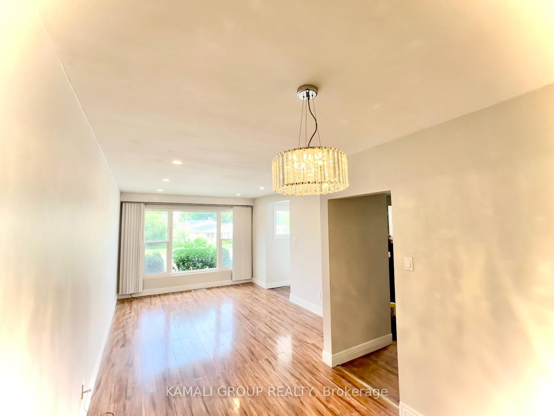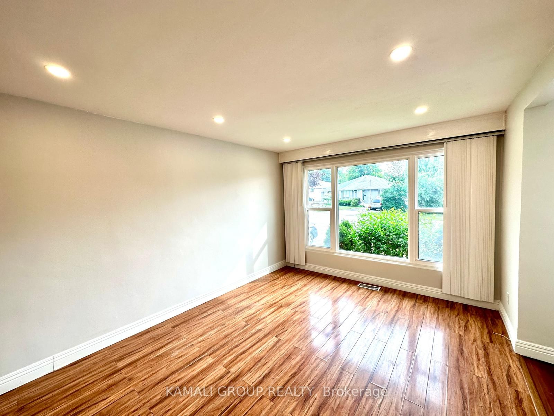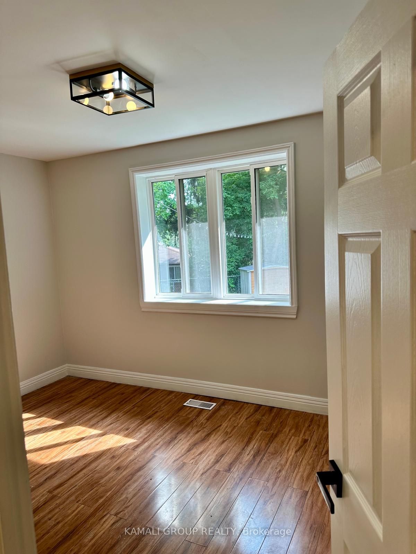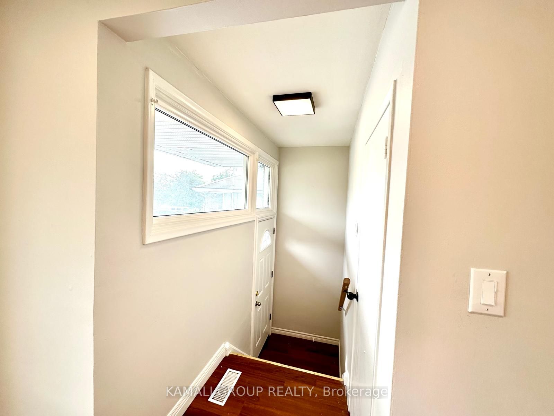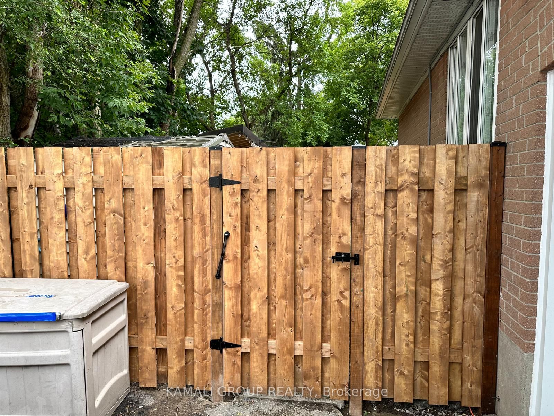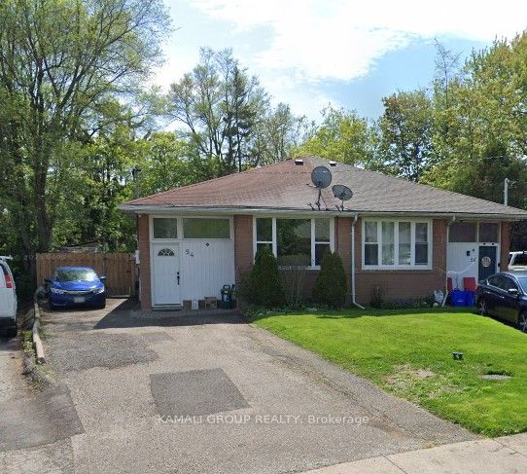
$2,500 /mo
Listed by KAMALI GROUP REALTY
Semi-Detached •MLS #N12135709•New
Room Details
| Room | Features | Level |
|---|---|---|
Living Room 7.41 × 3.37 m | Combined w/DiningLarge WindowLaminate | Main |
Dining Room 7.41 × 3.37 m | Combined w/LivingOpen ConceptLaminate | Main |
Kitchen 4.11 × 2 m | Family Size KitchenLarge WindowLaminate | Main |
Primary Bedroom 3.84 × 2.86 m | Double ClosetOverlooks BackyardLaminate | Main |
Bedroom 2 3.86 × 2.38 m | ClosetOverlooks BackyardLaminate | Main |
Bedroom 3 2.76 × 2.69 m | ClosetLarge WindowLaminate | Main |
Client Remarks
Rare-Find!! Pie-Shaped Lot, ~50ft Wide At Rear!! 3 Bedrooms & 2 Parking! Registered Additional Residential Unit (ARU) With Town Of Newmarket! Featuring Family Sized Kitchen With Dishwasher, Open Concept Living & Dining Room, Primary Bedroom With Double Closet, Private Ensuite Washer & Dryer, Premium Sized Fenced Backyard, No Sidewalk, Steps To Upper Canada Mall, Newmarket Go-Station, Tim Hortons & Newmarket Plaza Shopping Mall, Shops Along Main St Newmarket, Minutes To Highway 404
About This Property
54 Harrison Drive, Newmarket, L3Y 4P4
Home Overview
Basic Information
Walk around the neighborhood
54 Harrison Drive, Newmarket, L3Y 4P4
Shally Shi
Sales Representative, Dolphin Realty Inc
English, Mandarin
Residential ResaleProperty ManagementPre Construction
 Walk Score for 54 Harrison Drive
Walk Score for 54 Harrison Drive

Book a Showing
Tour this home with Shally
Frequently Asked Questions
Can't find what you're looking for? Contact our support team for more information.
See the Latest Listings by Cities
1500+ home for sale in Ontario

Looking for Your Perfect Home?
Let us help you find the perfect home that matches your lifestyle
