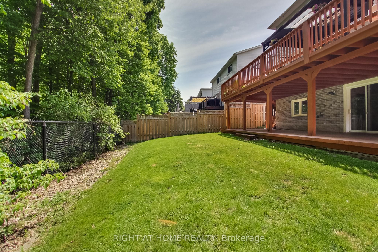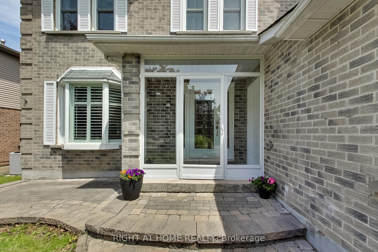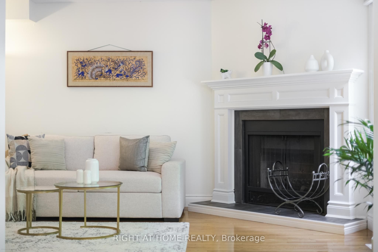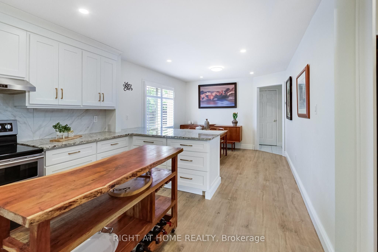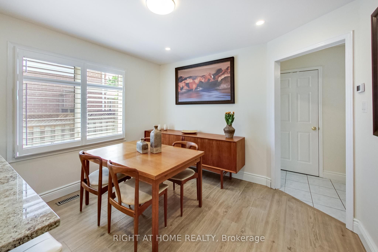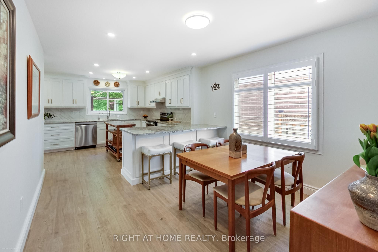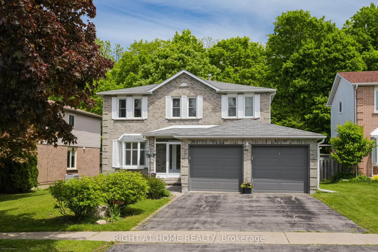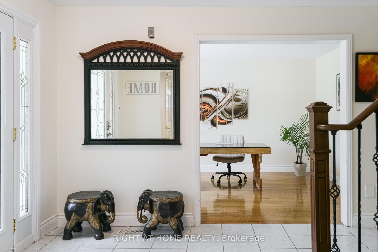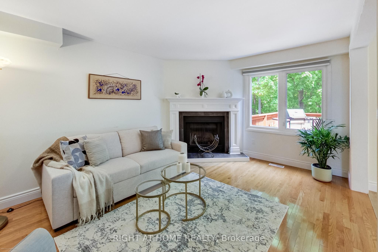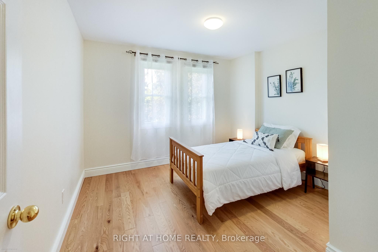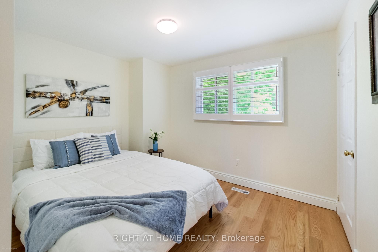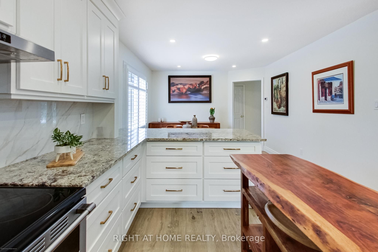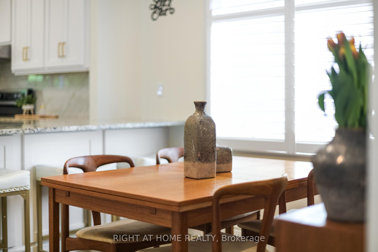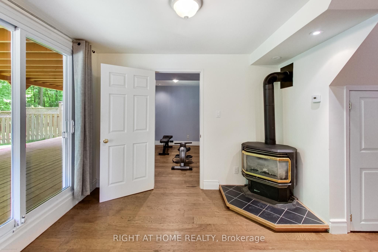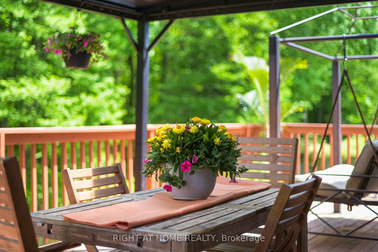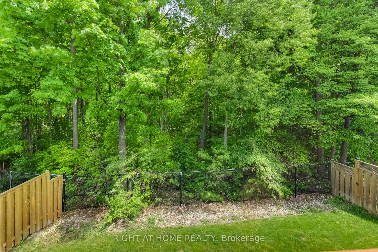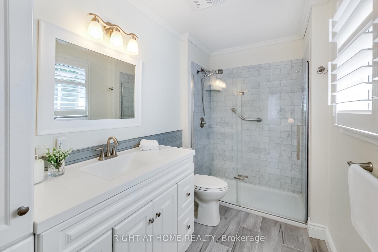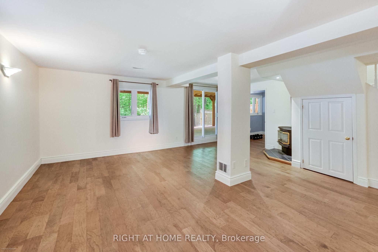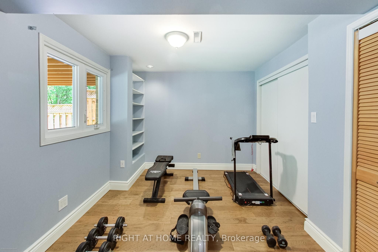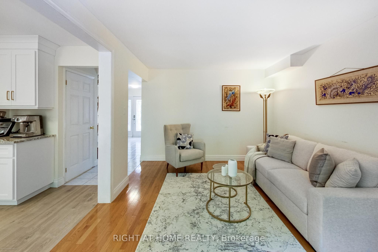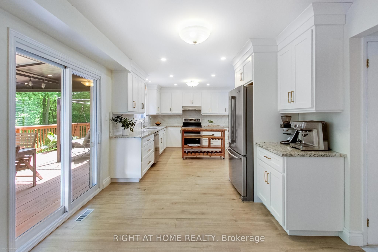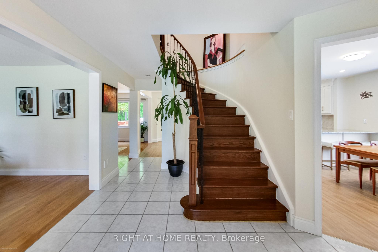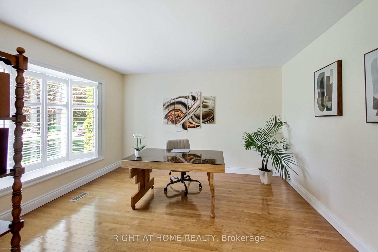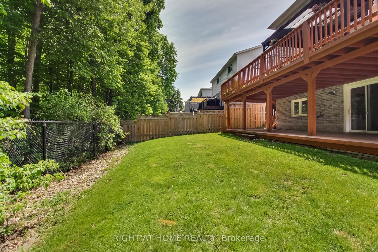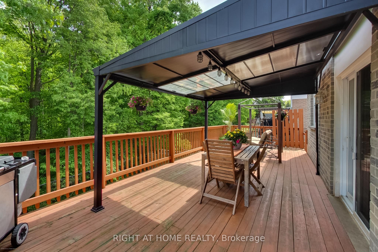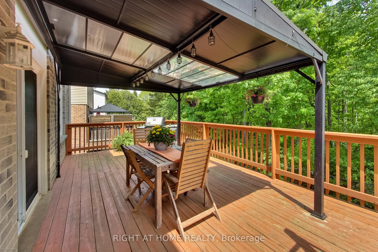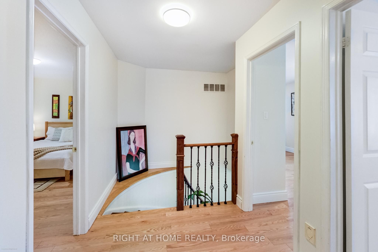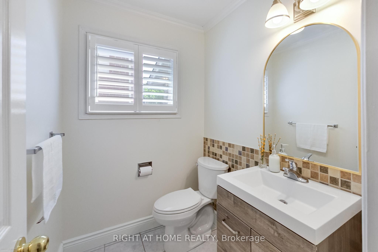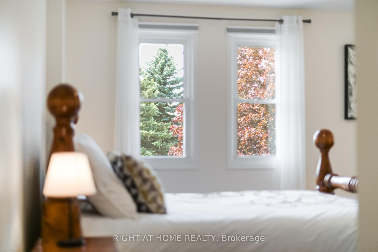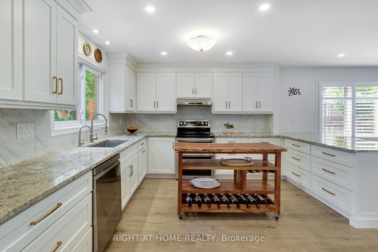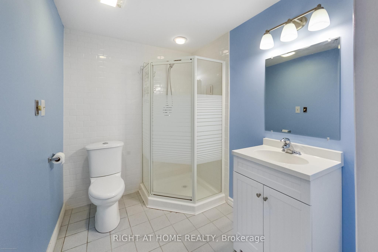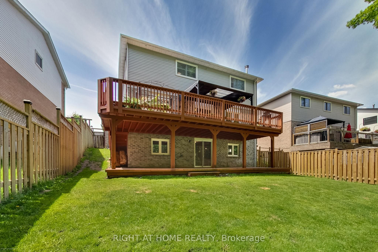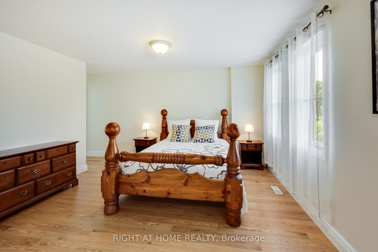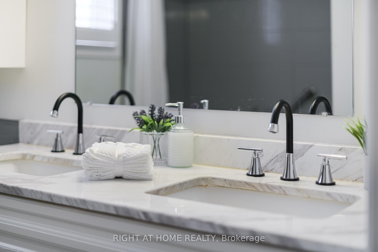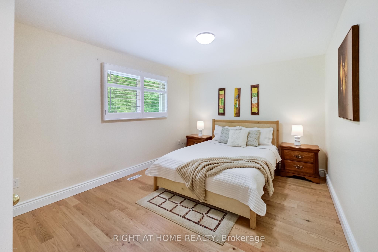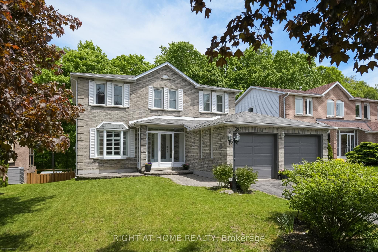
$1,499,000
Est. Payment
$5,725/mo*
*Based on 20% down, 4% interest, 30-year term
Listed by RIGHT AT HOME REALTY
Detached•MLS #N12212460•New
Price comparison with similar homes in Newmarket
Compared to 30 similar homes
3.5% Higher↑
Market Avg. of (30 similar homes)
$1,448,440
Note * Price comparison is based on the similar properties listed in the area and may not be accurate. Consult licences real estate agent for accurate comparison
Room Details
| Room | Features | Level |
|---|---|---|
Kitchen 4 × 6.2 m | Porcelain FloorBacksplashStainless Steel Appl | Main |
Dining Room 3.3 × 3 m | Porcelain FloorCombined w/KitchenW/O To Deck | Main |
Primary Bedroom 6.6 × 4 m | Irregular Room3 Pc EnsuiteWalk-In Closet(s) | Second |
Bedroom 2 3.3 × 3.3 m | WindowCloset | Second |
Bedroom 3 3.3 × 2.8 m | WindowCloset | Second |
Bedroom 4 4 × 3.2 m | Window | Second |
Client Remarks
*Tranquil Family Oasis Backing onto Green Space | Fully Renovated | Direct GO to Toronto | Enjoy the perfect balance of cottage-inspired and city convenience in this beautifully renovated 4+1 bed, 4-bath home nestled on a premium lot in one of Newmarkets most sought-after neighborhoods. Backing directly onto serene Denne Park, this forest-integrated retreat is just steps to GO Transit with a direct 1-hour ride to Union Station. No detail was overlooked in the full remodel. The heart of the home is a redesigned chefs kitchen featuring custom Mennonite cabinetry, granite counters, porcelain flooring and backsplash, pot lights, and stainless steel appliances. Walk out from the kitchen to a large deck surrounded by mature treesan ideal outdoor oasis.Upstairs, the hardwood-floored bedrooms and hallway are sleek and modern, with popcorn ceilings removed. Oak staircases with custom spindles are freshly stained and painted. All bathrooms are upgraded with new vanities, faucets, mirrors, toilets, and hardware. The primary suite includes a 3-piece ensuite and walk-in closet.The fully finished walk-out basement adds flexible living space with engineered hardwood, in-floor heating, a spacious rec room, and a 5th bedroomideal for guests or a home office.Additional features: *Double garage + 4-car driveway *Newer energy-efficient furnace & A/C *Garage entry door addition *Upgraded electrical switches, outlets & exterior lighting *New washer, dryer, range hood & dishwasher. Only minutes from Yonge St., Upper Canada Mall, groceries, and top amenities. A truly turn-key home offering luxury, privacy, and rare access to forested parkland right from your backyard. Dont miss this unique opportunity.
About This Property
393 Vanden Bergh Boulevard, Newmarket, L3Y 7Z8
Home Overview
Basic Information
Walk around the neighborhood
393 Vanden Bergh Boulevard, Newmarket, L3Y 7Z8
Shally Shi
Sales Representative, Dolphin Realty Inc
English, Mandarin
Residential ResaleProperty ManagementPre Construction
Mortgage Information
Estimated Payment
$0 Principal and Interest
 Walk Score for 393 Vanden Bergh Boulevard
Walk Score for 393 Vanden Bergh Boulevard

Book a Showing
Tour this home with Shally
Frequently Asked Questions
Can't find what you're looking for? Contact our support team for more information.
See the Latest Listings by Cities
1500+ home for sale in Ontario

Looking for Your Perfect Home?
Let us help you find the perfect home that matches your lifestyle
