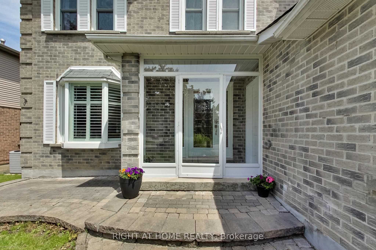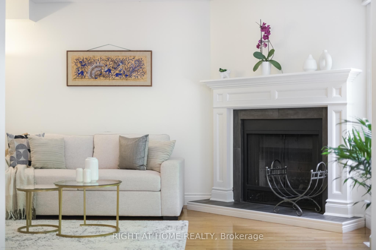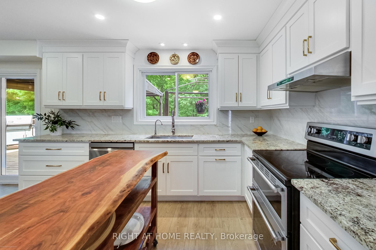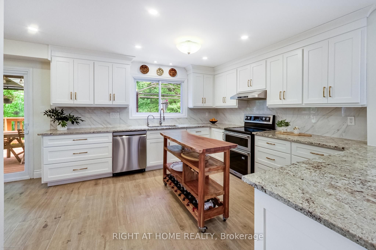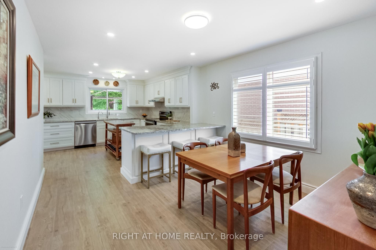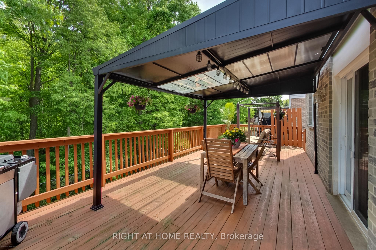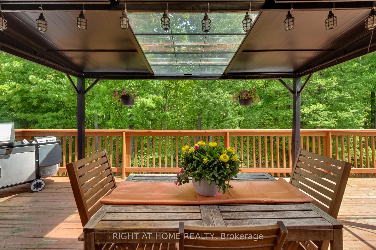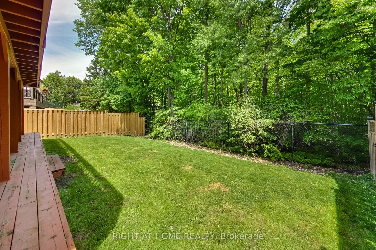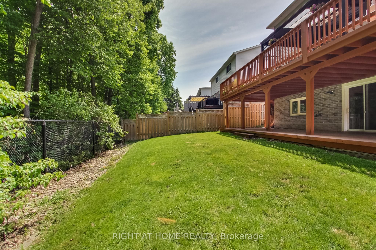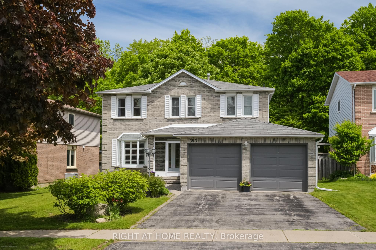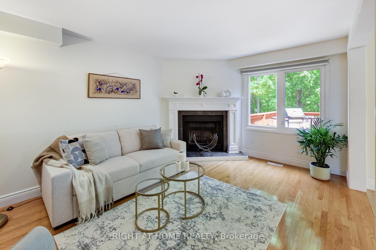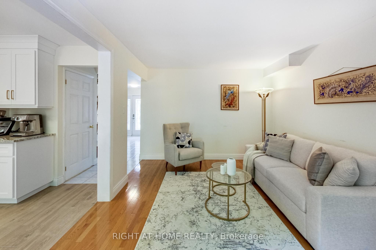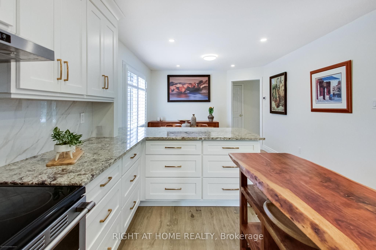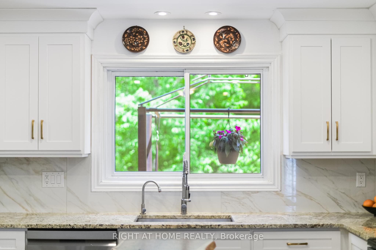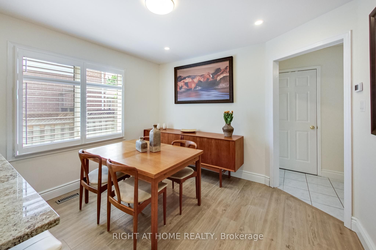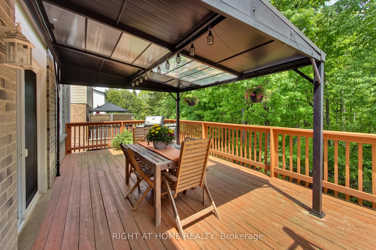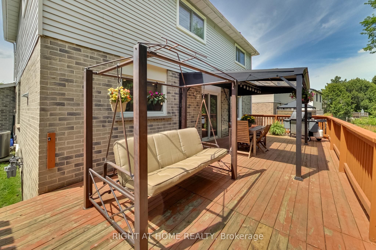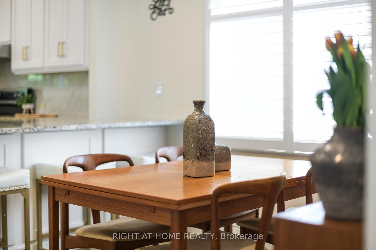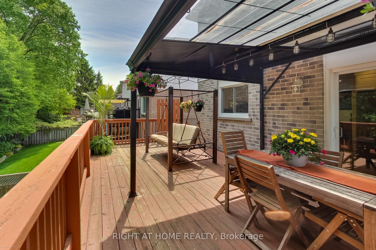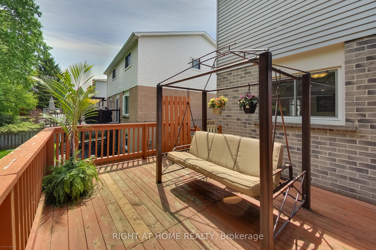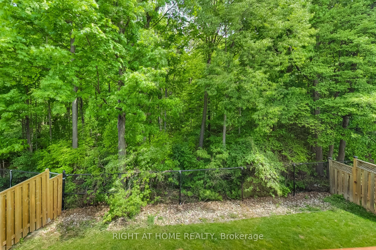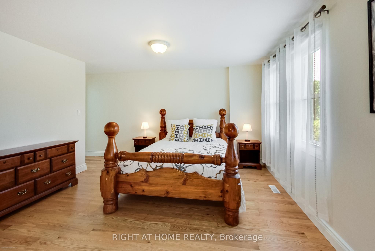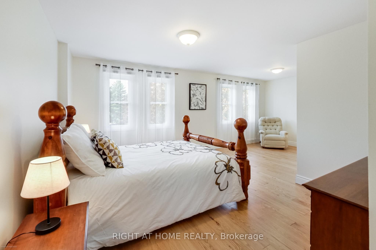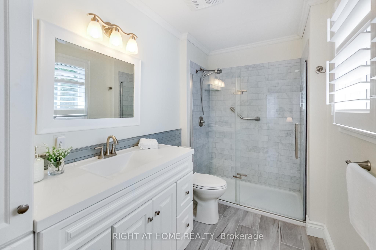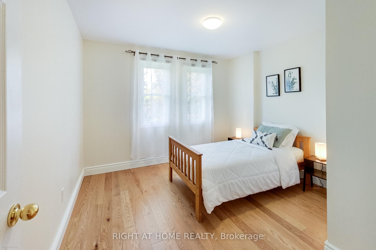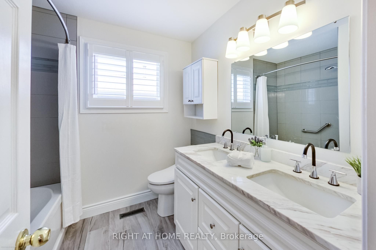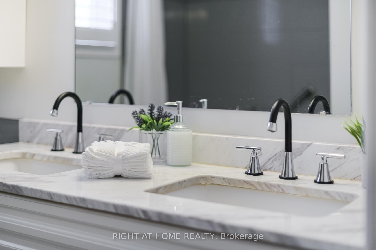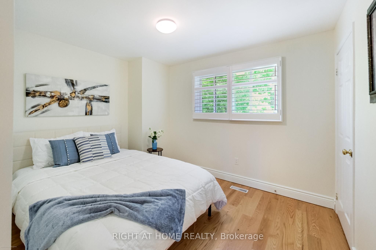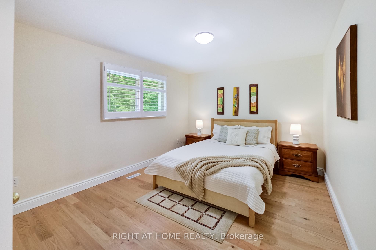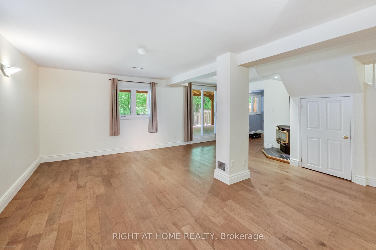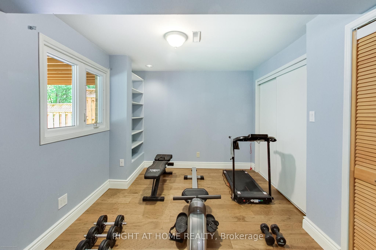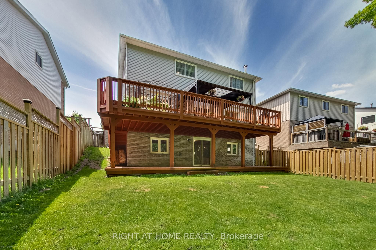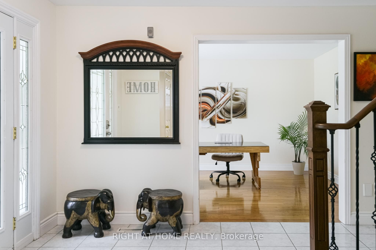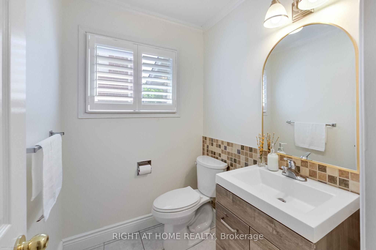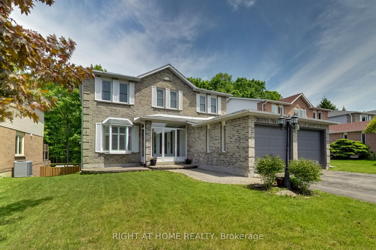
$1,550,000
Est. Payment
$5,920/mo*
*Based on 20% down, 4% interest, 30-year term
Listed by RIGHT AT HOME REALTY
Detached•MLS #N12183638•New
Price comparison with similar homes in Newmarket
Compared to 31 similar homes
10.2% Higher↑
Market Avg. of (31 similar homes)
$1,406,555
Note * Price comparison is based on the similar properties listed in the area and may not be accurate. Consult licences real estate agent for accurate comparison
Room Details
| Room | Features | Level |
|---|---|---|
Dining Room 3.3 × 3 m | Porcelain FloorCombined w/KitchenW/O To Deck | Main |
Kitchen 4 × 6.2 m | Porcelain FloorBacksplashStainless Steel Appl | Main |
Primary Bedroom 6.6 × 4 m | Irregular Room3 Pc EnsuiteWalk-In Closet(s) | Second |
Bedroom 2 3.3 × 3.3 m | WindowCloset | Second |
Bedroom 3 3.3 × 2.8 m | WindowCloset | Second |
Bedroom 4 4 × 3.2 m | Window | Second |
Client Remarks
A forest integrated family home, steps to Go Transit, with a direct 1h ride to Toronto Union, delivers cottage calm with city convenience. Welcome to this fully renovated property on a premium lot in one of Newmarket's most desirable neighborhoods, backing directly onto serene Denne Park. This beautifully upgraded 4+1 bedroom, 4-bathroom offers privacy, lush views, and direct access to nature right from your backyard. Completely remodeled from top to bottom, no detail has been overlooked. The heart of the home features a redesigned chef's kitchen with Mennonite-crafted cabinetry, granite countertops, porcelain backsplash and flooring, pot lights, and stainless-steel appliances. At the rear, the kitchen opens to a large deck, perfectly integrated into a mature forest.Upstairs, enjoy the seamless flow through the hardwood-floored bedrooms and hallways, where popcorn ceilings have been removed and replaced with sleek finishes. Staircases have been updated with solid oak steps and elegant spindles, professionally stained and painted.Each bathroom has been fully modernized with new toilets, vanities, faucets, mirrors, and updated hardware. The main bedroom includes a 3-piece ensuite with a walk-in closet.Downstairs, the fully finished basement offers even more living space with engineered hardwood flooring, in-floor heating, and a 5th bedroom perfect for guests or a home office. The walk-out basement flows to a large deck.There is a double garage and a 4-car driveway. Daily errands are a breeze: Yonge Street's grocery stores, Upper Canada Mall, and many stores within a five-minute drive.Other upgrades include: *New high-energy-efficient furnace and A/C *Garage entry door addition *Replaced washing machines and dryer *Replaced range hood and dishwasher *Upgraded electrical switches, sockets, and security lighting. This is a truly turn-key home in a tranquil setting, combining high-end renovations with the beauty of forest backyard living. Don't miss this rare opportunity!
About This Property
393 Vanden Bergh Boulevard, Newmarket, L3Y 7Z8
Home Overview
Basic Information
Walk around the neighborhood
393 Vanden Bergh Boulevard, Newmarket, L3Y 7Z8
Shally Shi
Sales Representative, Dolphin Realty Inc
English, Mandarin
Residential ResaleProperty ManagementPre Construction
Mortgage Information
Estimated Payment
$0 Principal and Interest
 Walk Score for 393 Vanden Bergh Boulevard
Walk Score for 393 Vanden Bergh Boulevard

Book a Showing
Tour this home with Shally
Frequently Asked Questions
Can't find what you're looking for? Contact our support team for more information.
See the Latest Listings by Cities
1500+ home for sale in Ontario

Looking for Your Perfect Home?
Let us help you find the perfect home that matches your lifestyle
