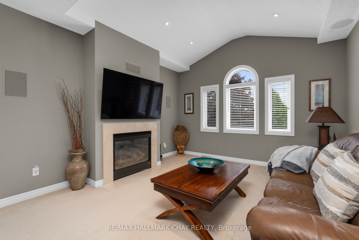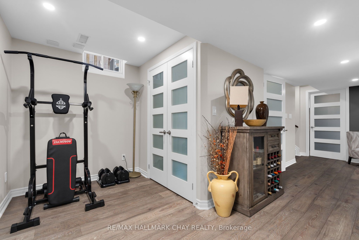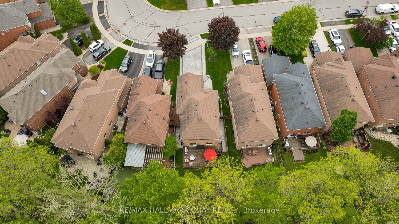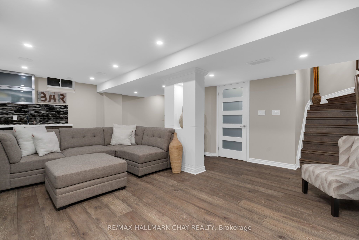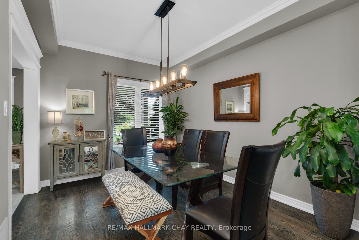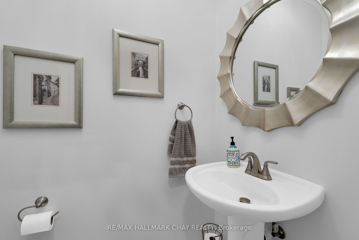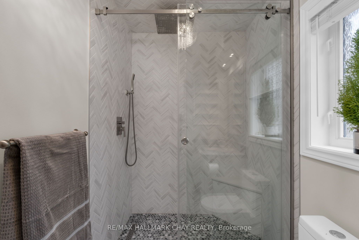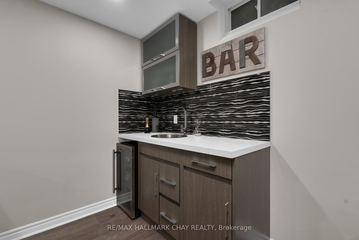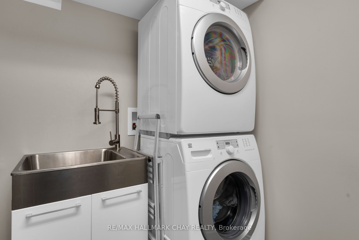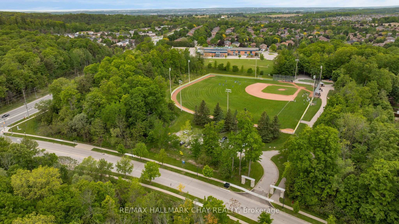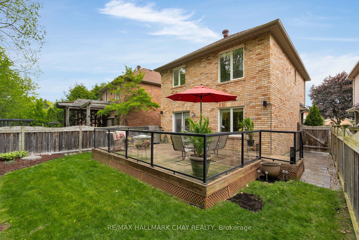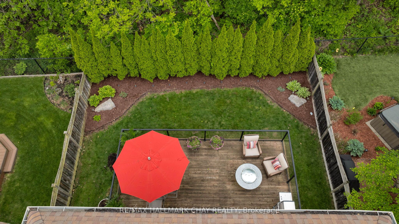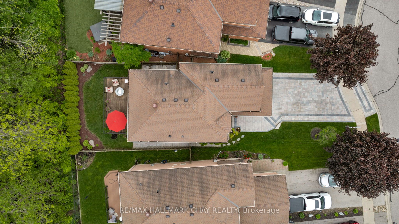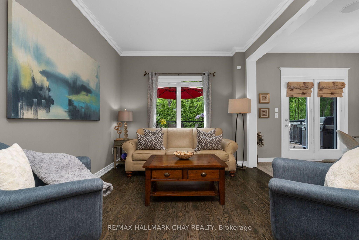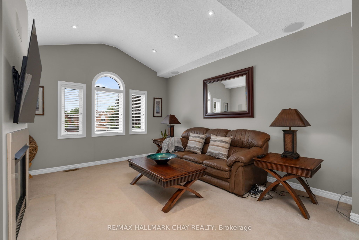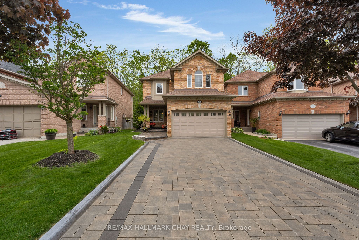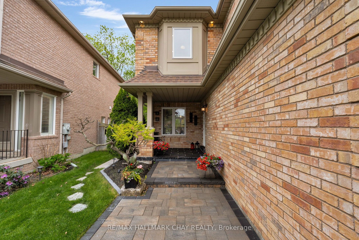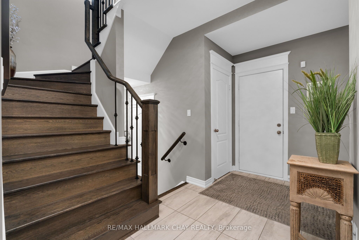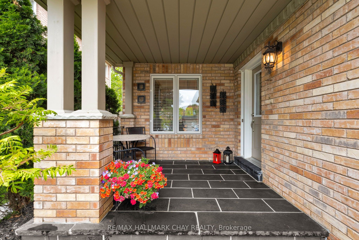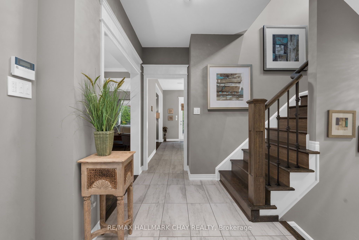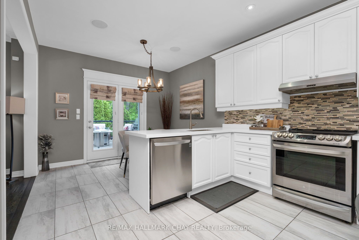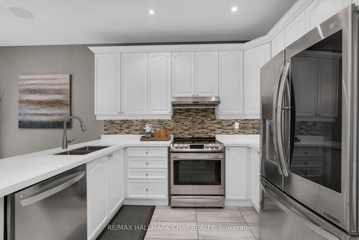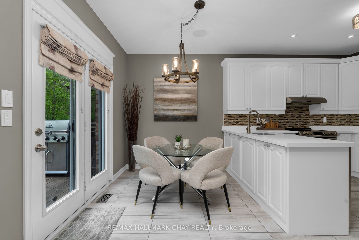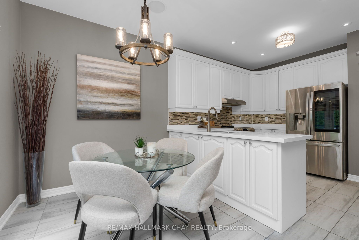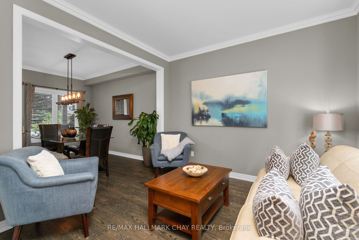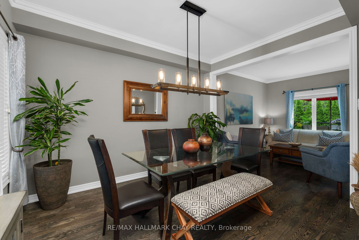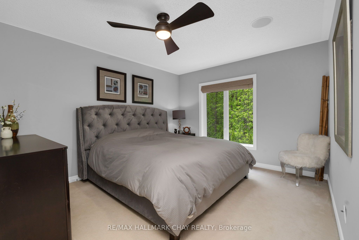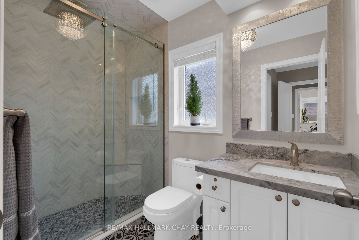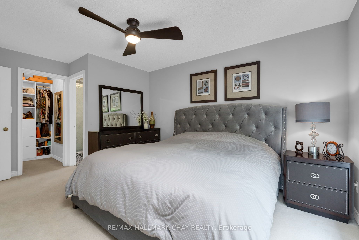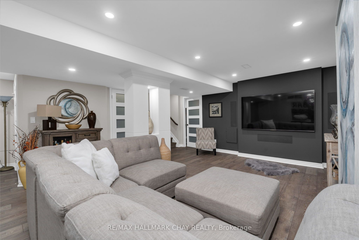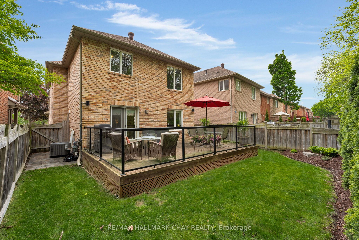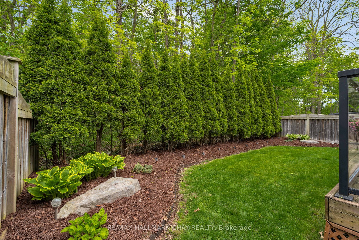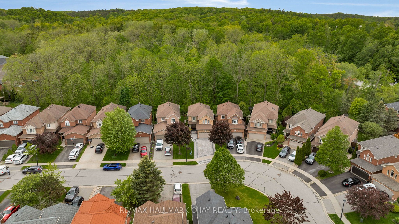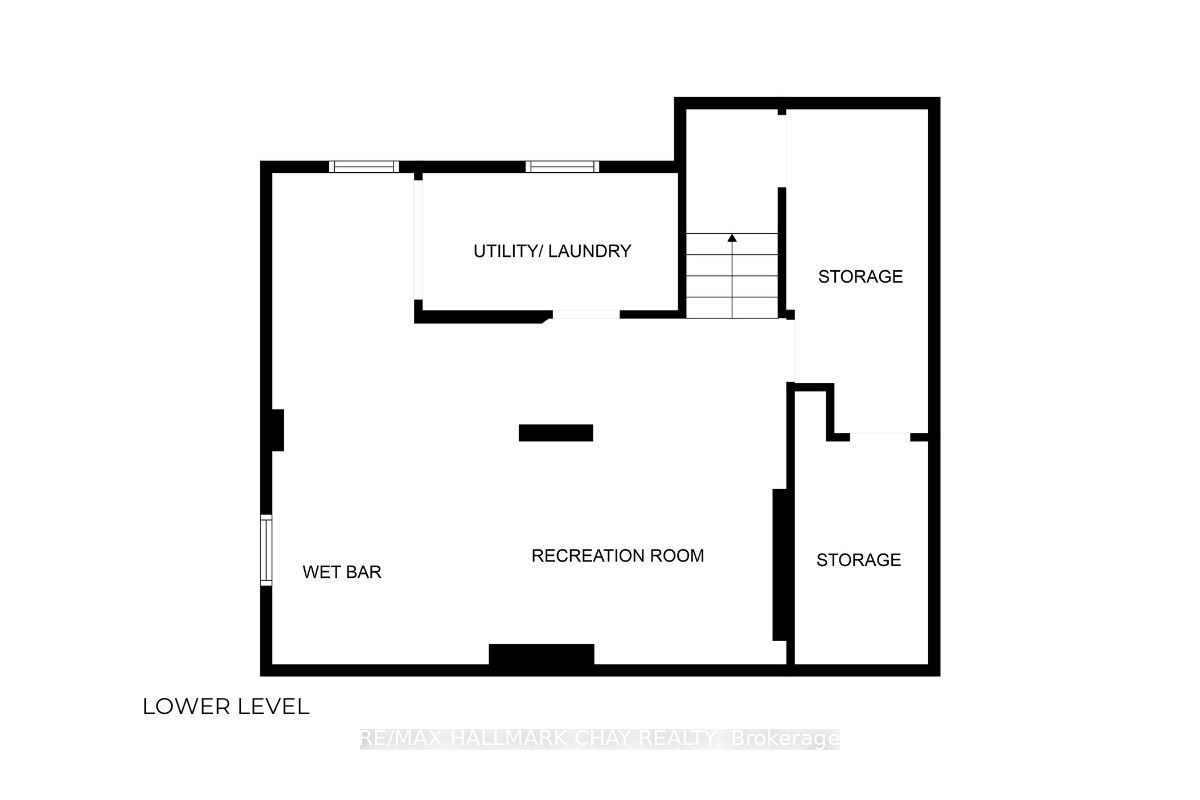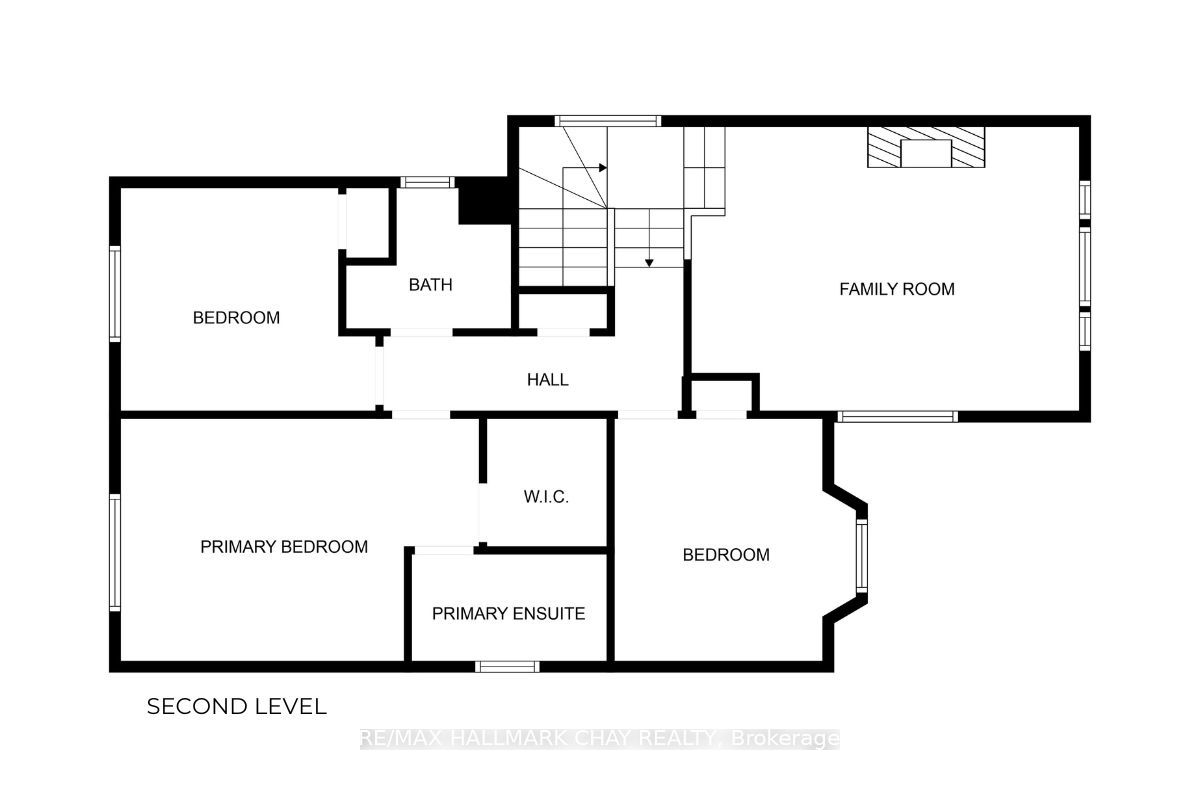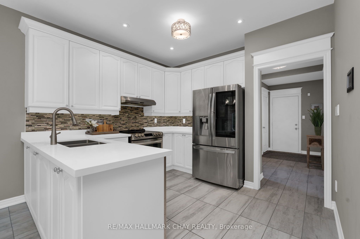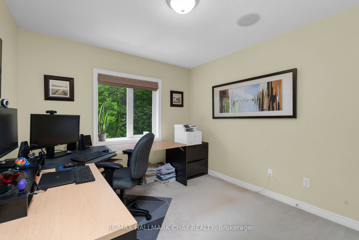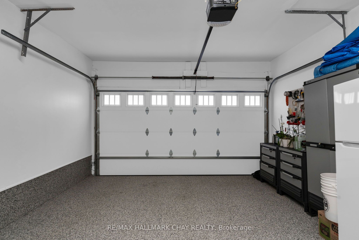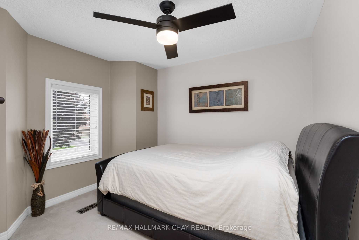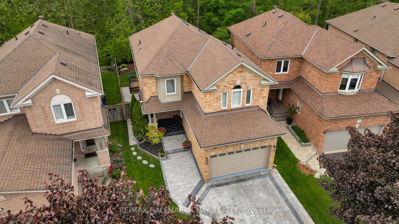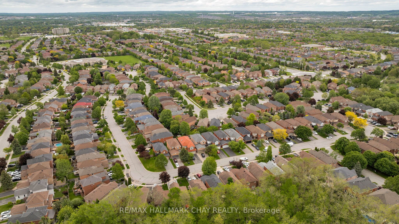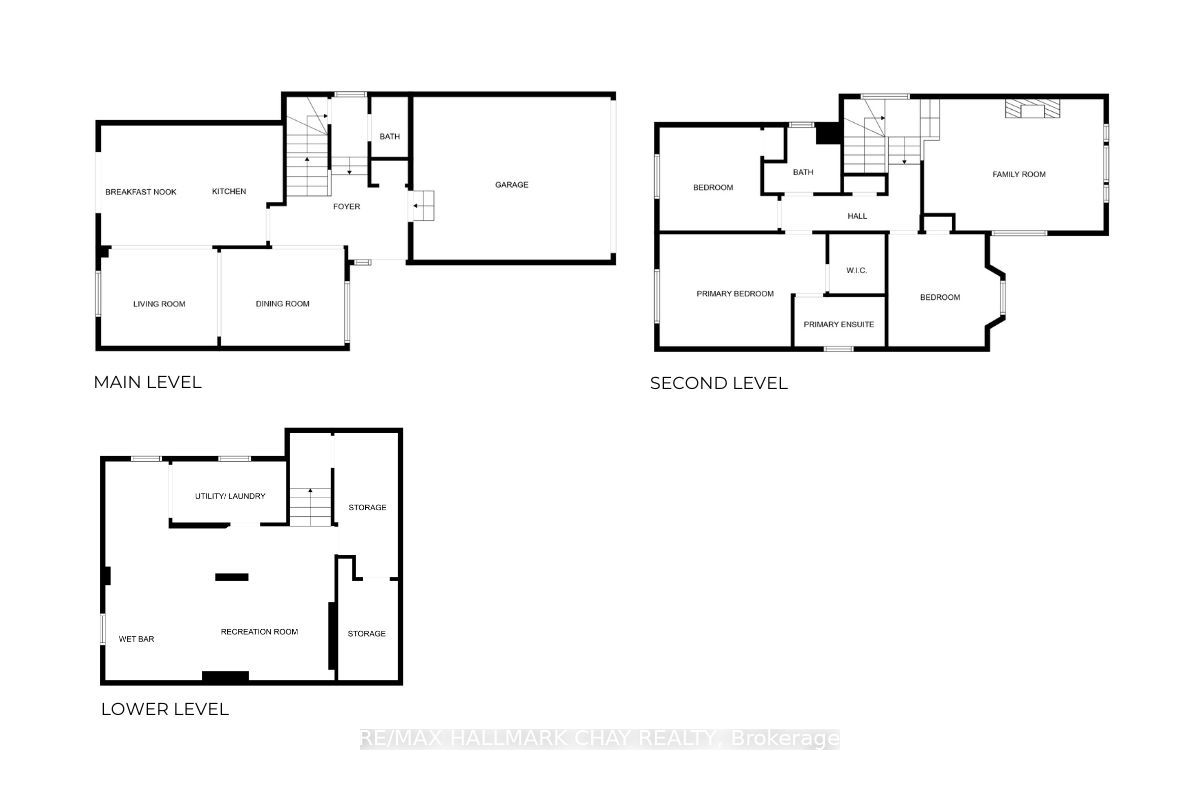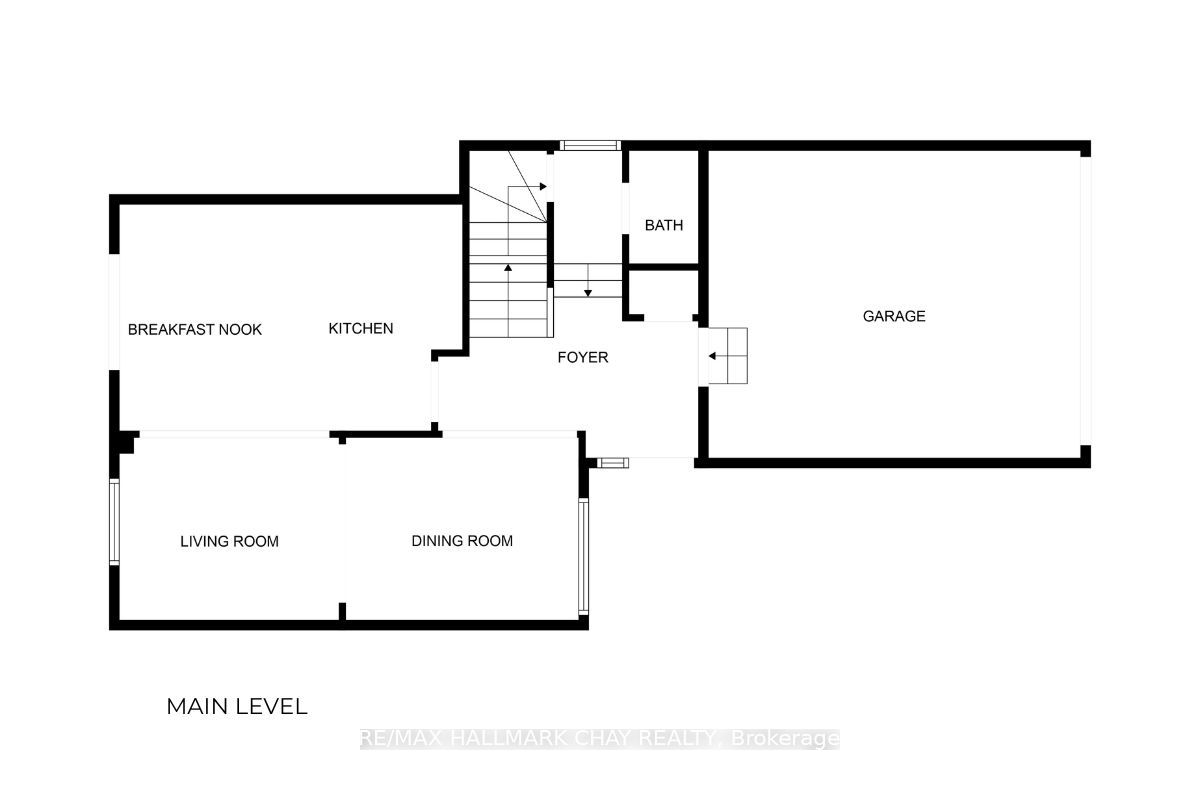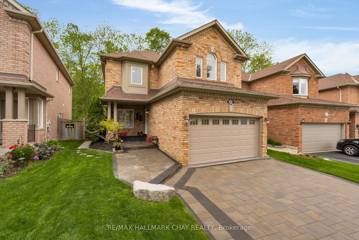
$1,399,900
Est. Payment
$5,347/mo*
*Based on 20% down, 4% interest, 30-year term
Listed by RE/MAX HALLMARK CHAY REALTY
Detached•MLS #N12227360•New
Price comparison with similar homes in Newmarket
Compared to 10 similar homes
29.8% Higher↑
Market Avg. of (10 similar homes)
$1,078,550
Note * Price comparison is based on the similar properties listed in the area and may not be accurate. Consult licences real estate agent for accurate comparison
Room Details
| Room | Features | Level |
|---|---|---|
Kitchen 3.1 × 3.3 m | Main | |
Living Room 3.3 × 3 m | Main | |
Dining Room 3 × 3.6 m | Main | |
Bedroom 3.33 × 4.9 m | Ensuite Bath | Second |
Bedroom 2 3.1 × 3.2 m | Second | |
Bedroom 3 3.4 × 3 m | Second |
Client Remarks
WELCOME to 383 Hewitt Circle in Summerset Estates, one of Newmarket's most sought-after family-centric communities. Beautifully upgraded Acorn-built home offers an abundance of living space with 3 bedrooms, 2+ baths, full finished basement. You will find attention to detail, high-end finishes, functional design at every turn. From the welcoming entryway, enter this stunning home to experience the graceful foyer, 9' ceilings, elegant crown moulding, updated staircase railings, tile flooring, and a remarkable home automation system that controls 90% of home functions. Tasteful neutral decor throughout the open floor plan creates an easy environment for a busy household, with room to entertain. Chef of the family will appreciate the updated eat in kitchen that checks all the boxes - s/s appliances, quartz countertops, updated stylish white cabinetry with under lighting, under mount sink, plenty of prep space and storage. Open kitchen flows effortlessly into the spacious upper family room - a cozy retreat with upgraded finishes, gas fireplace, abundance of natural light. Private family zone with three comfortable bedrooms, main bath. Primary suite with spa-like ensuite. Attention to detail continues to the finished lower level - entertainment zone, beverage centre, home gym. Extend your living space outdoors - walk out from kitchen to rear deck for al fresco dining on a summer day, where you will enjoy the landscaped gardens, extensive stonework, and privacy offered by green-space to the rear. Top tier attached garage with interior access, epoxy flooring, fully drywalled and insulated - complete with 4-car private driveway that has been finished with interlock stone. This home has been meticulously maintained and presents very well with leading edge design and finishes. This home truly is a move in ready gem! Key amenities nearby - shops, dining, services. Phenomenal parks, trails, top-rated schools, shopping and easy access to commuter routes and GO train. Welcome Home
About This Property
383 Hewitt Circle, Newmarket, L3X 2L8
Home Overview
Basic Information
Walk around the neighborhood
383 Hewitt Circle, Newmarket, L3X 2L8
Shally Shi
Sales Representative, Dolphin Realty Inc
English, Mandarin
Residential ResaleProperty ManagementPre Construction
Mortgage Information
Estimated Payment
$0 Principal and Interest
 Walk Score for 383 Hewitt Circle
Walk Score for 383 Hewitt Circle

Book a Showing
Tour this home with Shally
Frequently Asked Questions
Can't find what you're looking for? Contact our support team for more information.
See the Latest Listings by Cities
1500+ home for sale in Ontario

Looking for Your Perfect Home?
Let us help you find the perfect home that matches your lifestyle
