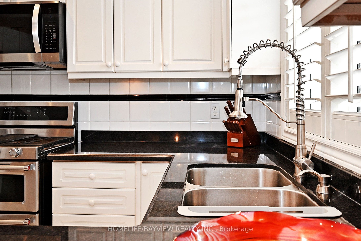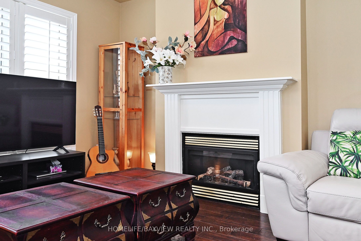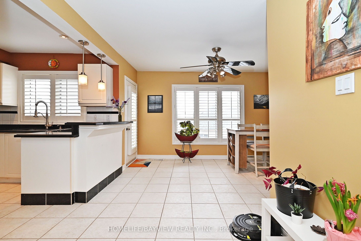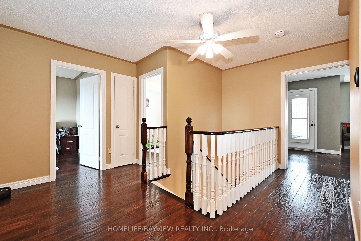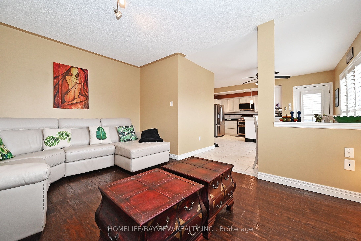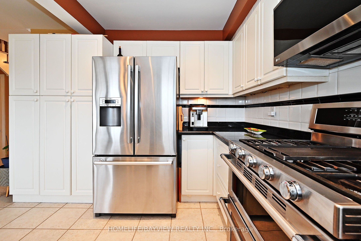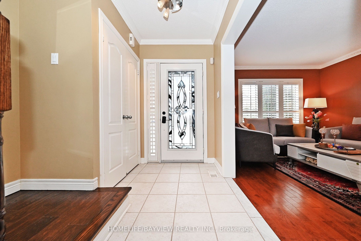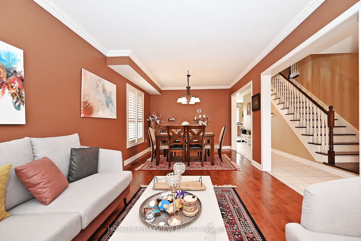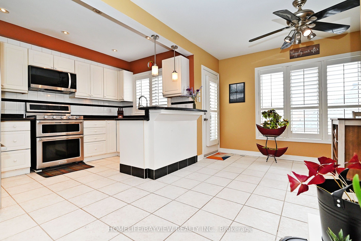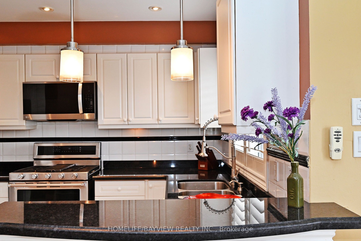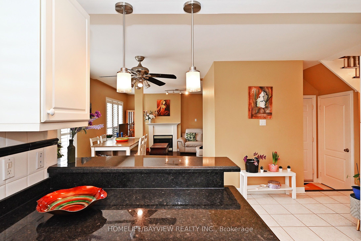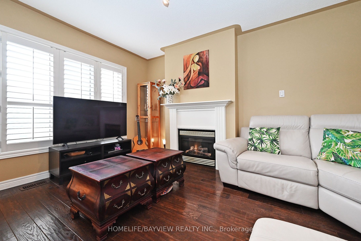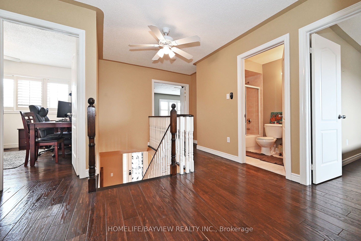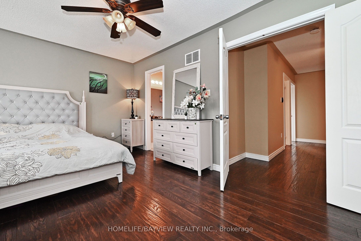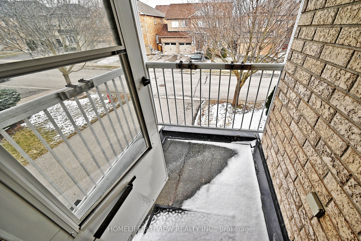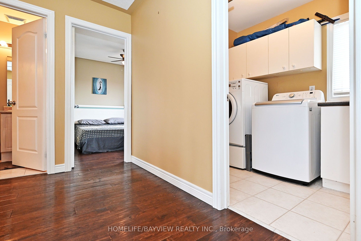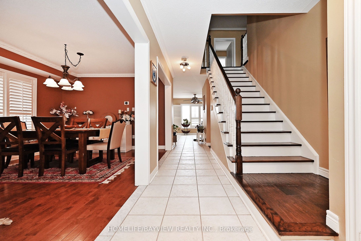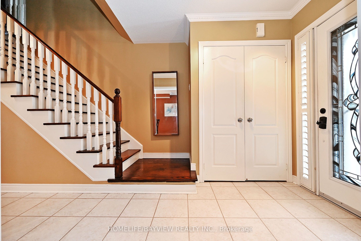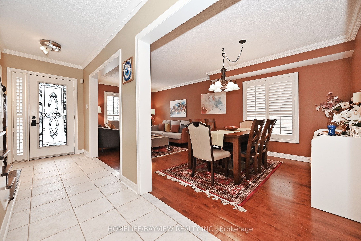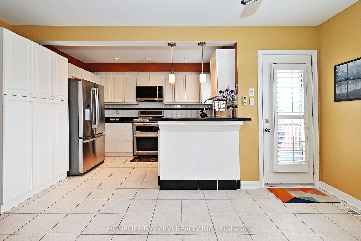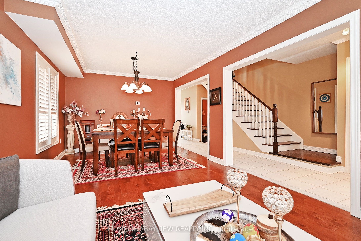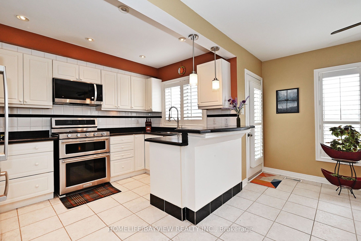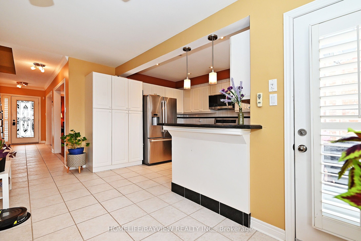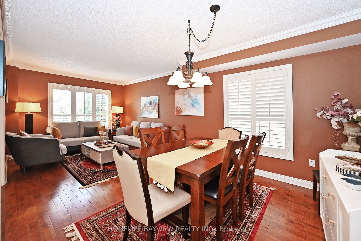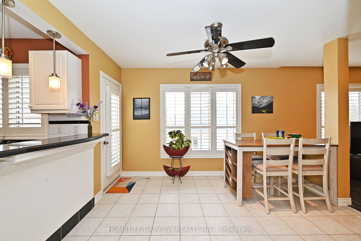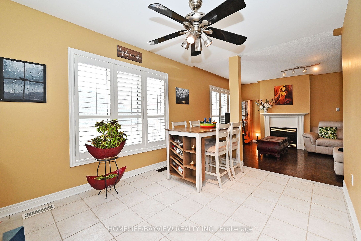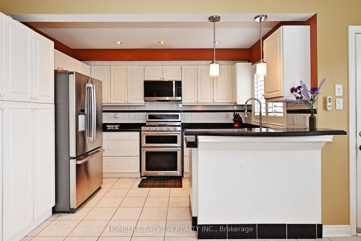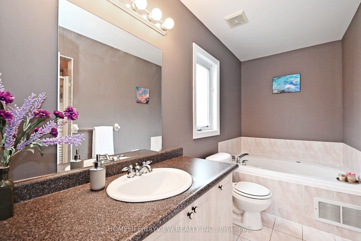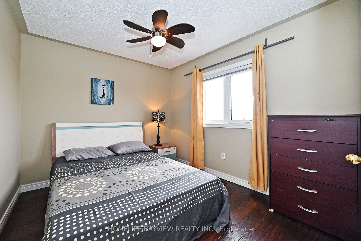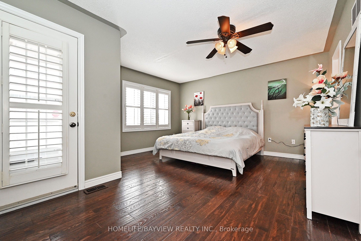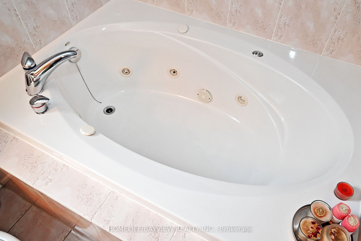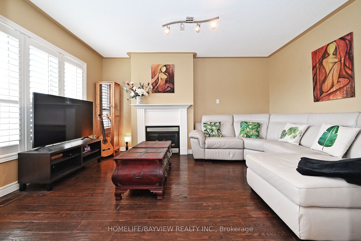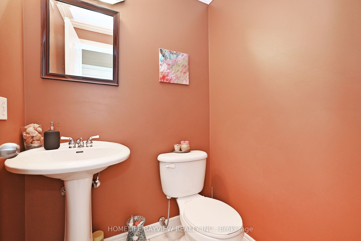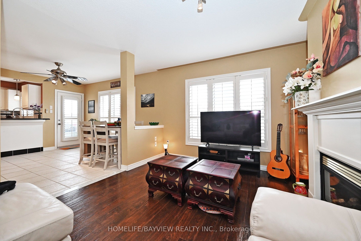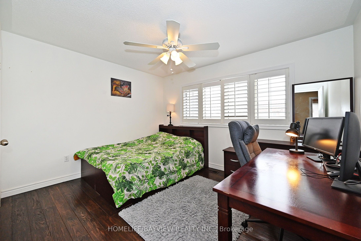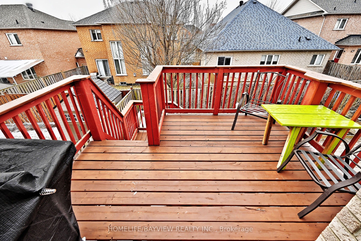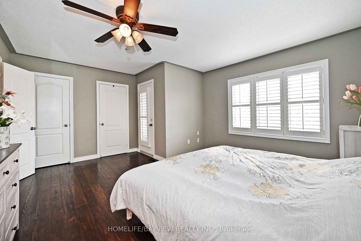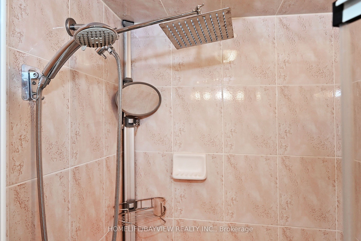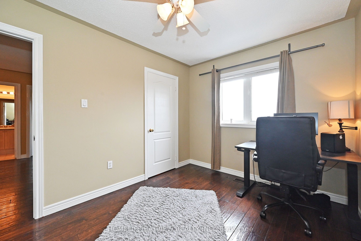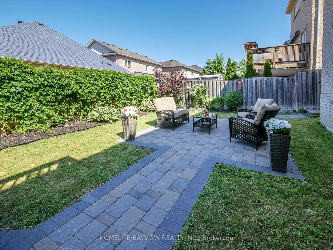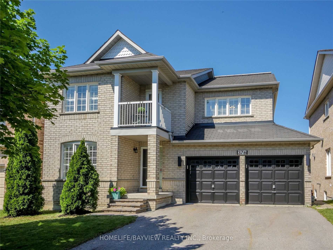
$3,350 /mo
Listed by HOMELIFE/BAYVIEW REALTY INC.
Detached•MLS #N12072139•New
Room Details
| Room | Features | Level |
|---|---|---|
Living Room 4.2 × 3.32 m | Hardwood FloorCrown MouldingCalifornia Shutters | Main |
Dining Room 2.7 × 3.32 m | Hardwood FloorCrown MouldingCalifornia Shutters | Main |
Kitchen 3.61 × 2.77 m | Ceramic FloorPot LightsStainless Steel Appl | Main |
Primary Bedroom 4 × 4 m | Hardwood FloorBalcony3 Pc Ensuite | Second |
Bedroom 2 3.92 × 3.22 m | Hardwood FloorDouble ClosetCalifornia Shutters | Second |
Bedroom 3 3.66 × 2.72 m | Hardwood FloorClosetOverlooks Backyard | Second |
Client Remarks
Stunning 4-Bedroom Home in Coveted Woodland Hills This beautiful home features hardwood floors throughout, a spacious master bedroom with a private balcony and his-and-hers closets. The bright, modern kitchen boasts high-end stainless steel appliances and opens to a lovely deck. Designed for comfort and functionality, the home offers a practical layout with a combined living and dining area, an open-concept kitchen and family room, and plenty of natural light. Enjoy the convenience of direct garage access and four generously sized bedrooms. Located in the heart of Newmarket, this home is just minutes from Upper Canada Mall, Walmart, Costco, Home Depot, restaurants, Schools and more
About This Property
376 Wood Duck Lane, Newmarket, L3X 2X5
Home Overview
Basic Information
Walk around the neighborhood
376 Wood Duck Lane, Newmarket, L3X 2X5
Shally Shi
Sales Representative, Dolphin Realty Inc
English, Mandarin
Residential ResaleProperty ManagementPre Construction
 Walk Score for 376 Wood Duck Lane
Walk Score for 376 Wood Duck Lane

Book a Showing
Tour this home with Shally
Frequently Asked Questions
Can't find what you're looking for? Contact our support team for more information.
Check out 100+ listings near this property. Listings updated daily
See the Latest Listings by Cities
1500+ home for sale in Ontario

Looking for Your Perfect Home?
Let us help you find the perfect home that matches your lifestyle
