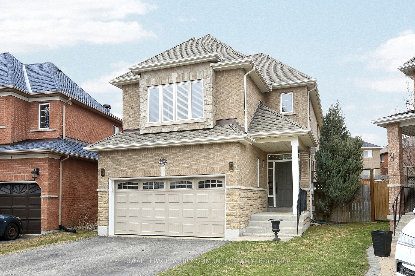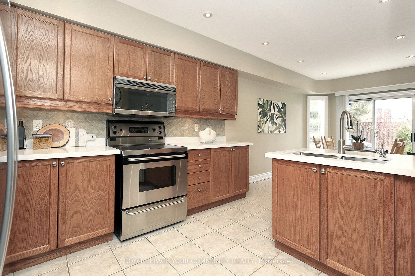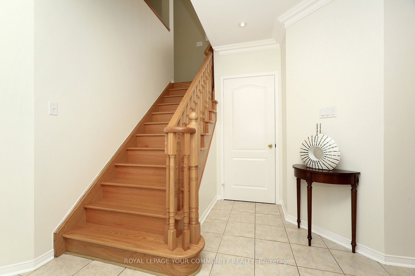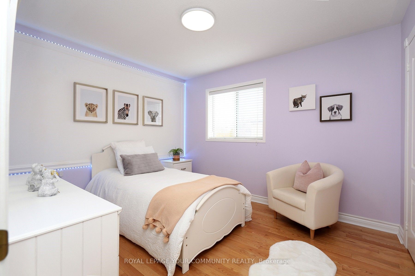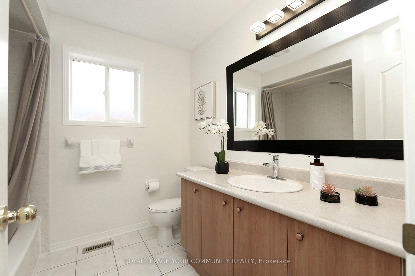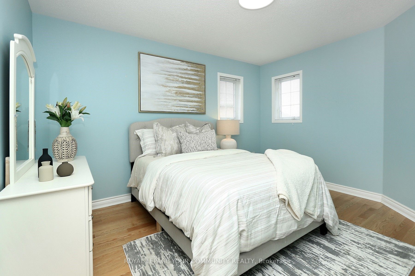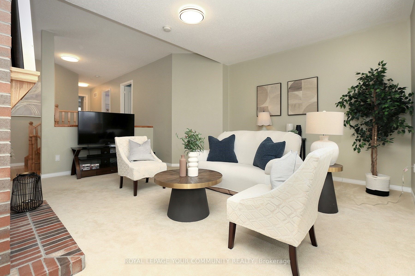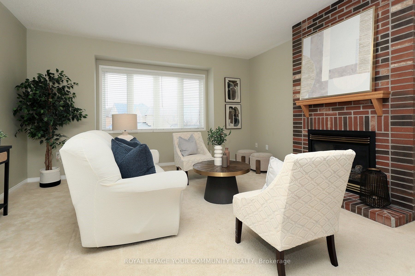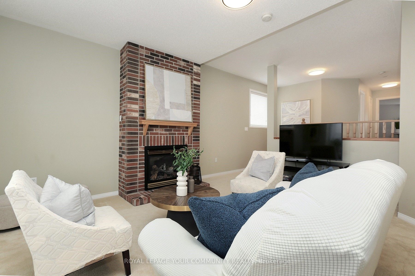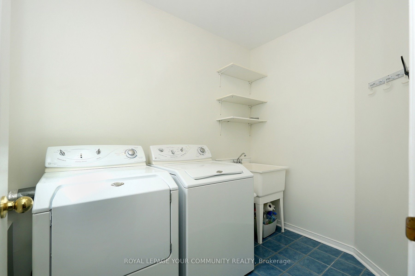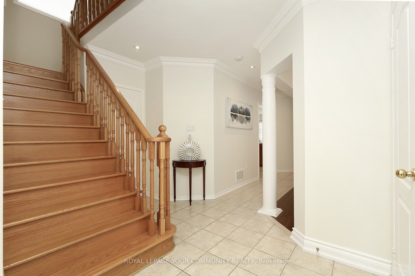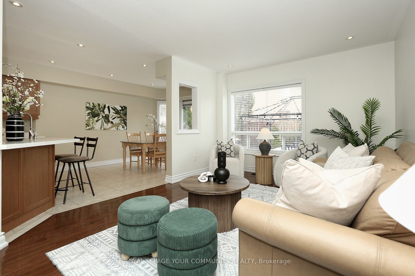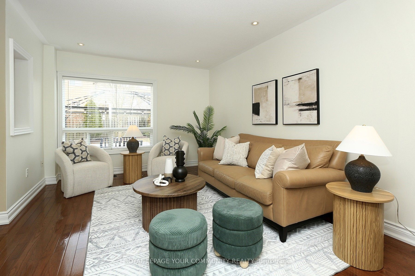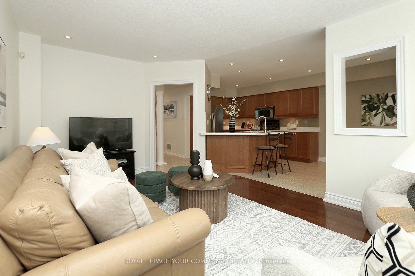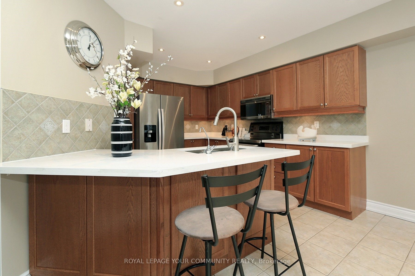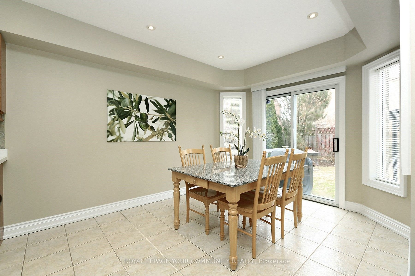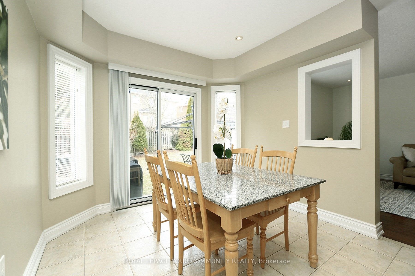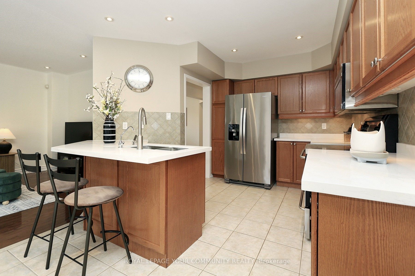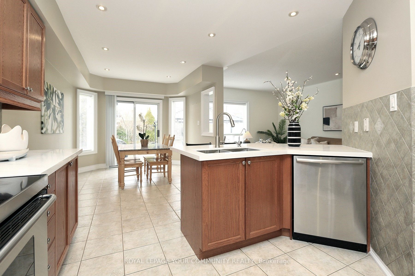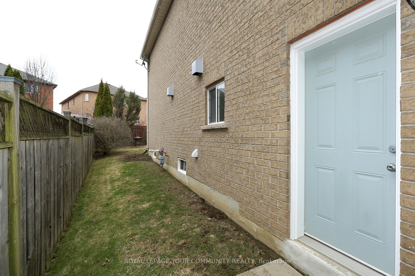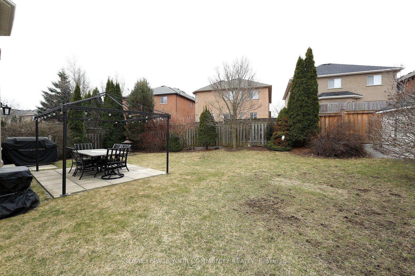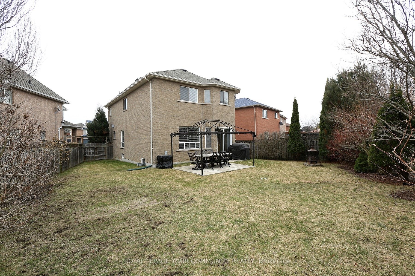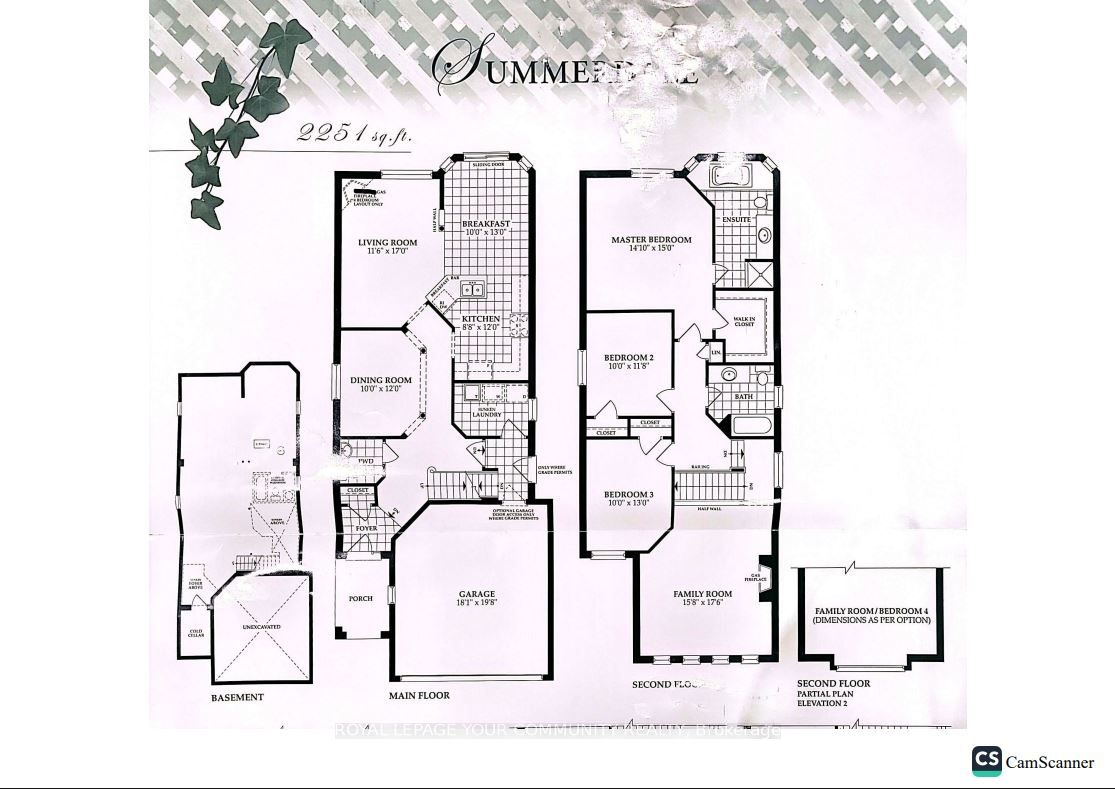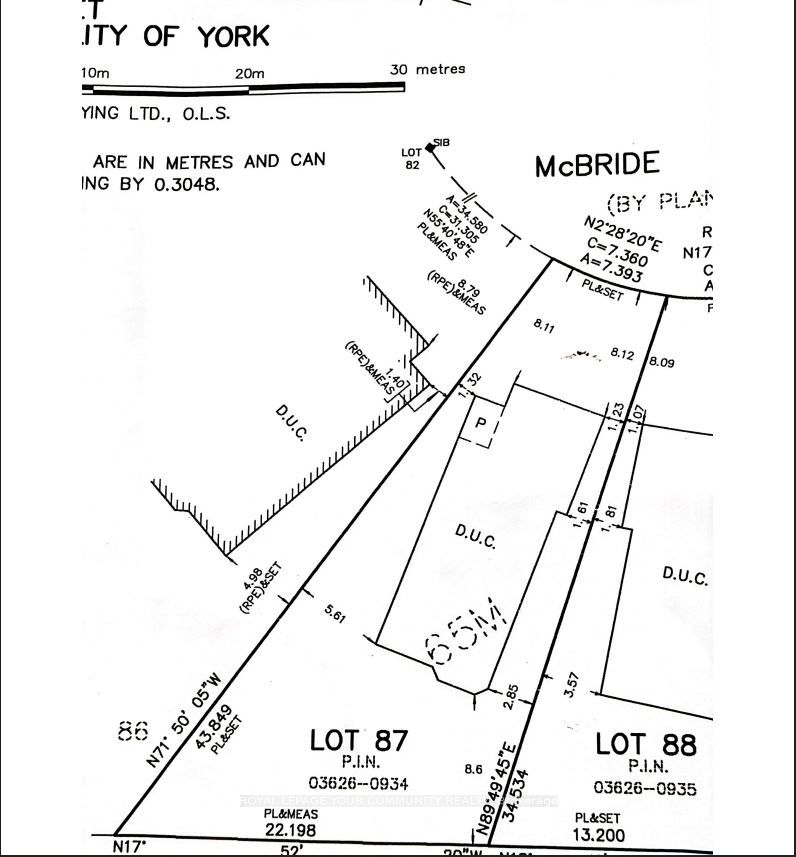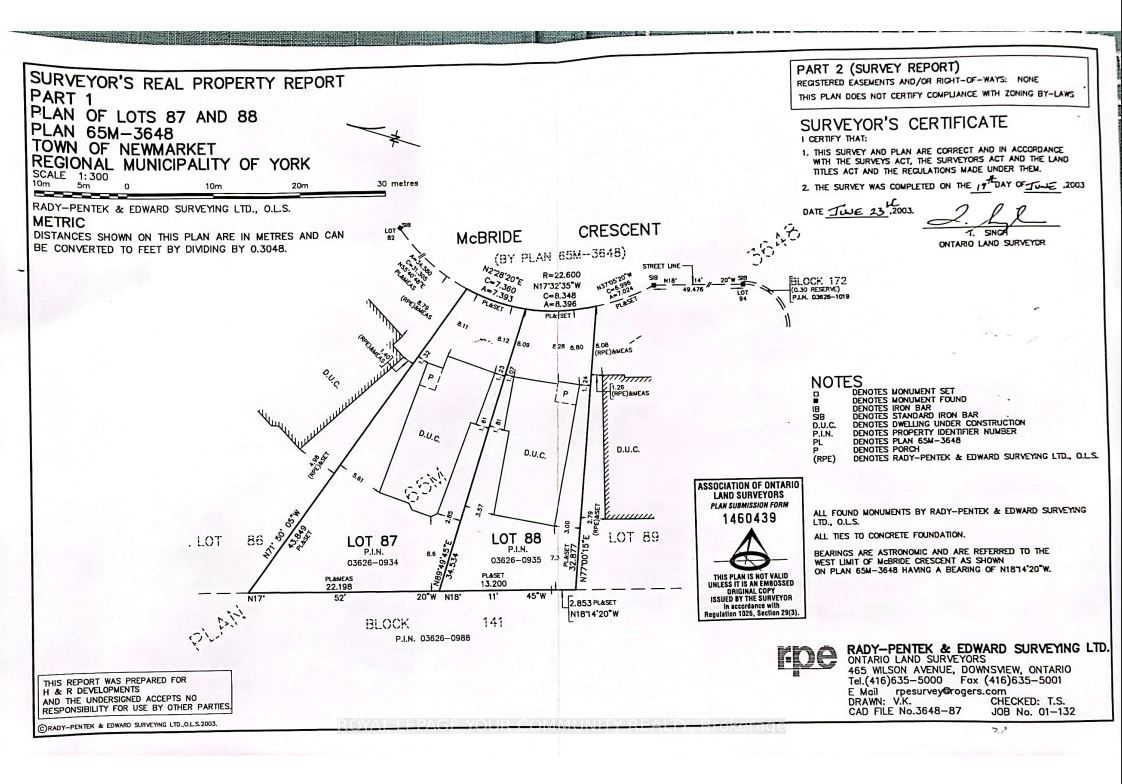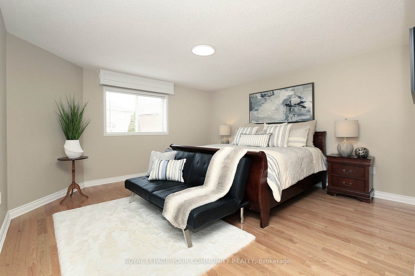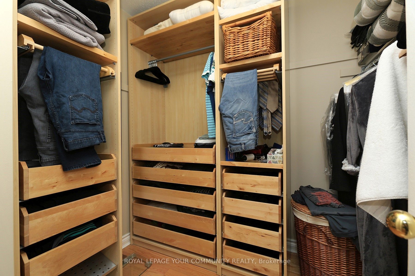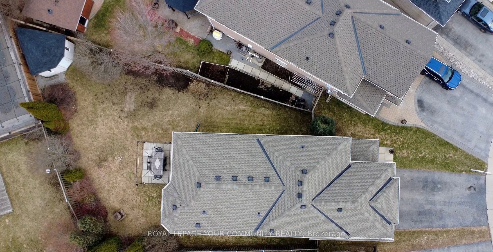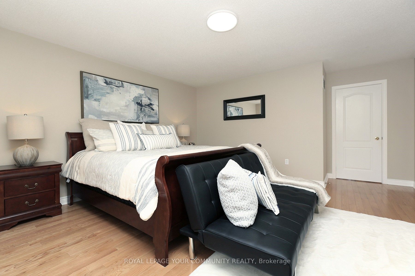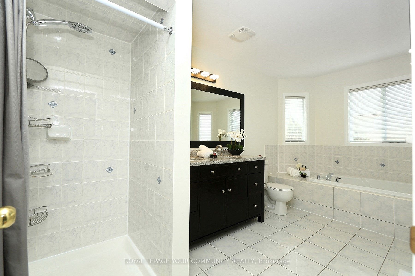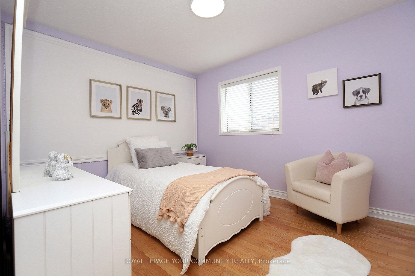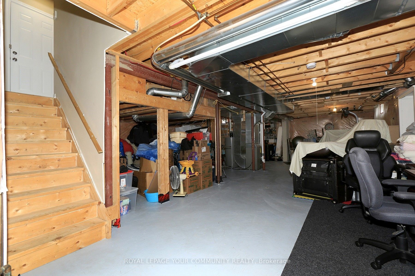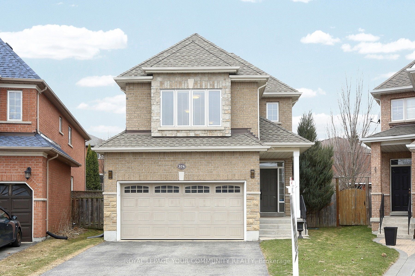
$1,188,000
Est. Payment
$4,537/mo*
*Based on 20% down, 4% interest, 30-year term
Listed by ROYAL LEPAGE YOUR COMMUNITY REALTY
Detached•MLS #N12143006•New
Price comparison with similar homes in Newmarket
Compared to 13 similar homes
9.4% Higher↑
Market Avg. of (13 similar homes)
$1,085,731
Note * Price comparison is based on the similar properties listed in the area and may not be accurate. Consult licences real estate agent for accurate comparison
Room Details
| Room | Features | Level |
|---|---|---|
Dining Room 3.05 × 3.66 m | Hardwood FloorCrown MouldingWindow | Main |
Living Room 3.54 × 5.18 m | Hardwood FloorLarge Window | Main |
Kitchen 2.68 × 3.66 m | Tile FloorPot LightsBreakfast Bar | Main |
Primary Bedroom 4.3 × 4.57 m | Hardwood FloorWalk-In Closet(s)Window | Second |
Bedroom 2 3.05 × 3.6 m | Hardwood FloorClosetWindow | Second |
Bedroom 3 3.05 × 3.96 m | Hardwood FloorClosetWindow | Second |
Client Remarks
RARE 4-Room Second Floor Layout A MUST-SEE!Immaculately kept home, original owner is nestled in one of Newmarkets most sought-after family neighbourhoods, offering a versatile & spacious layout filled. The highlight, exceptional 2nd layout featuring 4 rooms: 3 generous bedrooms with hardwood floors PLUS a grand family room with a cozy brick-surround fireplace & large window, per builders original plans, this stunning space can easily be converted into a 4th bedroom, enjoyed as a beautiful sun-filled home office or childrens playroom. Flexibility at its best for your lifestyle! Set on irregular pie-shaped lot on the curve of a family-oriented street this home showcases pride of ownership across 2,251 sq ft of finished living space. Primary suite is peaceful escape offering a walk-in closet with custom organizers & 5-piece ensuite. 2 additional bedrooms, extra full bathroom on the 2nd floor. Main floor is designed for effortless entertaining, featuring bright, open-concept layout with hardwood & tile flooring. Kitchen includes upgraded quartz countertops, large sink, under-cabinet lighting & breakfast seating area, flows seamlessly into the living area where large rear window over looks a landscaped, large backyard complete with custom garden shed. Additional features mudroom, walk-in laundry room w/ window, side entrance access to both the main floor & basement, 2-car garage + 4-car driveway. Perfect for future in-law suite potential or added living space or potential income. Location couldn't be better! Just a few minutes walk to the exciting upcoming 16-acre Mulock Park, scenic trails & year-round family events. Walking distance to elementary & high schools, grocery stores, restaurants, & transit. You're just minutes from Southlake Hospital, Fairy Lake Park & Newmarkets downtown core featuring shops, splash pads, skating rink & seasonal farmers market, this move-in ready house is a place to call home. Irregular pie lot 24.27ft x 113.37ft x 143.95ft.
About This Property
374 Mcbride Crescent, Newmarket, L3X 2W2
Home Overview
Basic Information
Walk around the neighborhood
374 Mcbride Crescent, Newmarket, L3X 2W2
Shally Shi
Sales Representative, Dolphin Realty Inc
English, Mandarin
Residential ResaleProperty ManagementPre Construction
Mortgage Information
Estimated Payment
$0 Principal and Interest
 Walk Score for 374 Mcbride Crescent
Walk Score for 374 Mcbride Crescent

Book a Showing
Tour this home with Shally
Frequently Asked Questions
Can't find what you're looking for? Contact our support team for more information.
See the Latest Listings by Cities
1500+ home for sale in Ontario

Looking for Your Perfect Home?
Let us help you find the perfect home that matches your lifestyle
