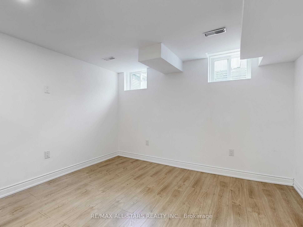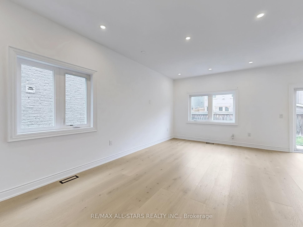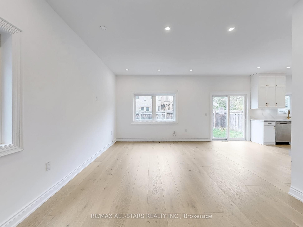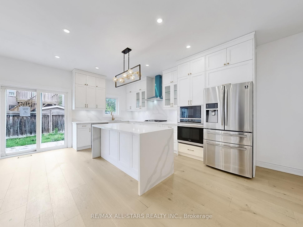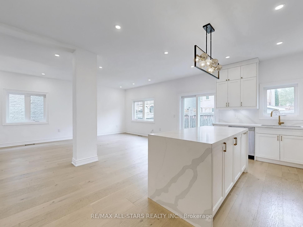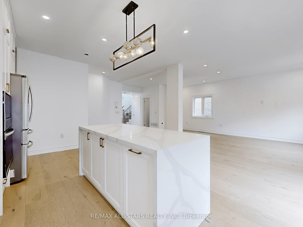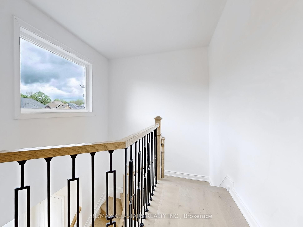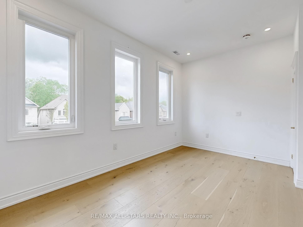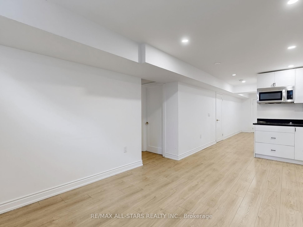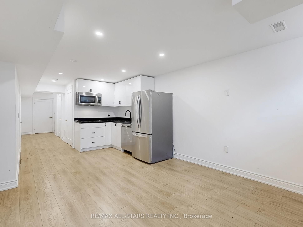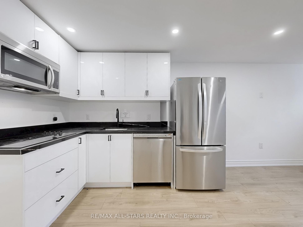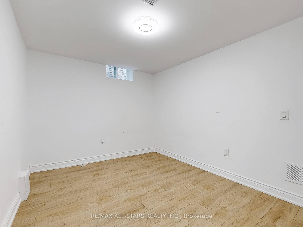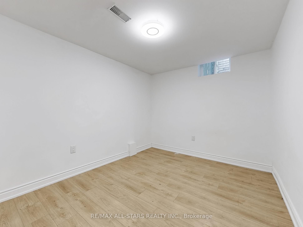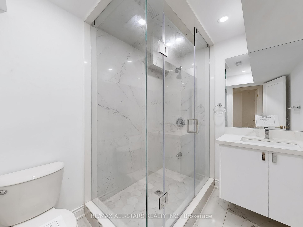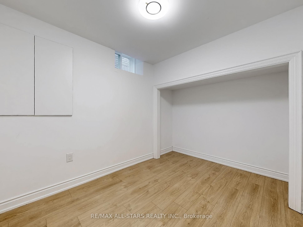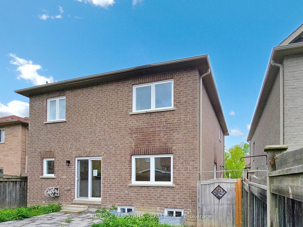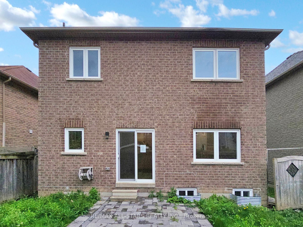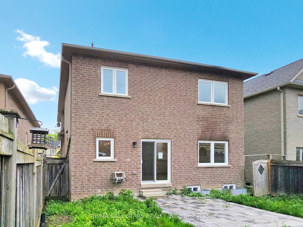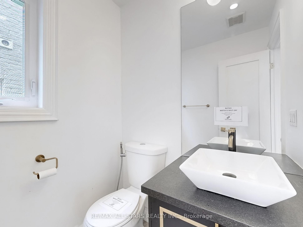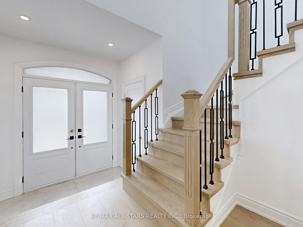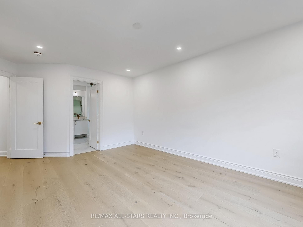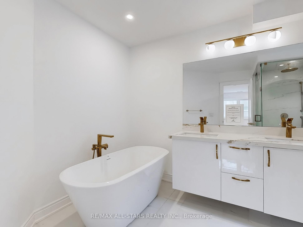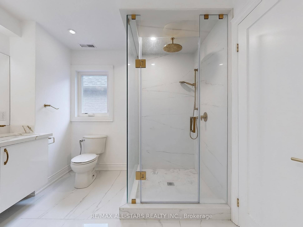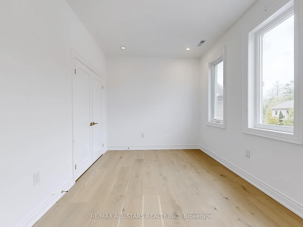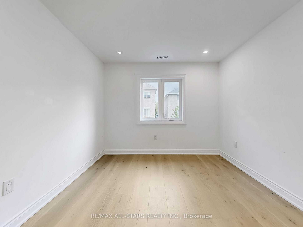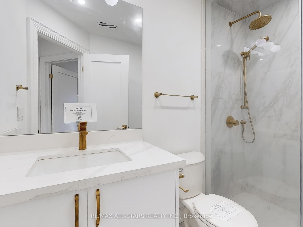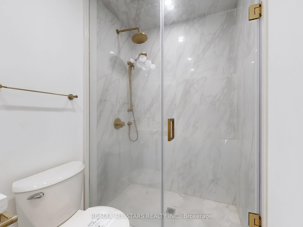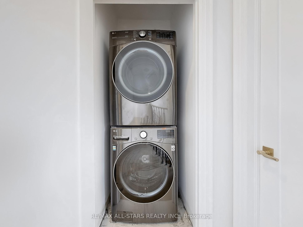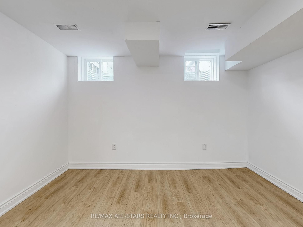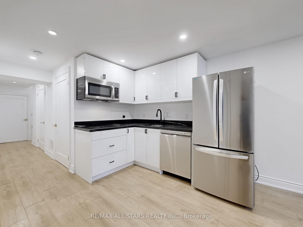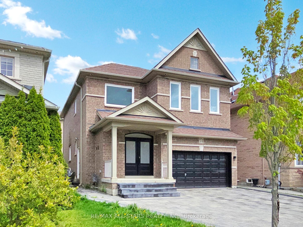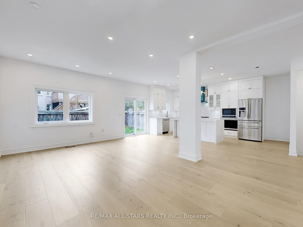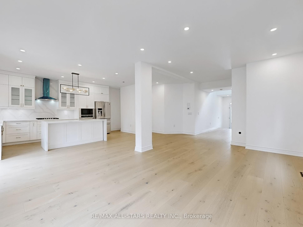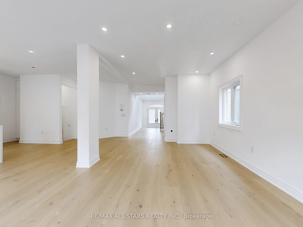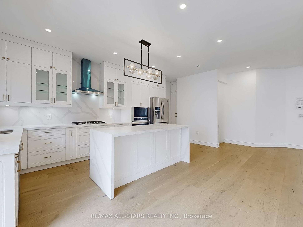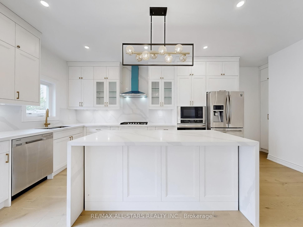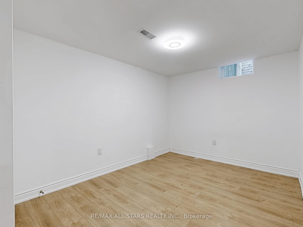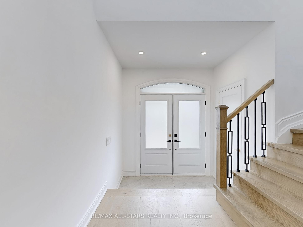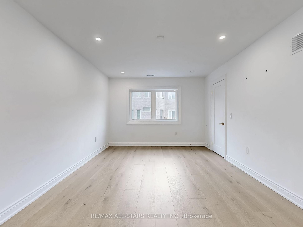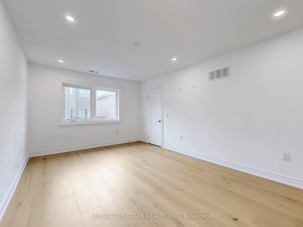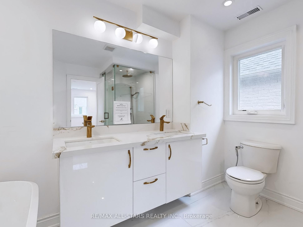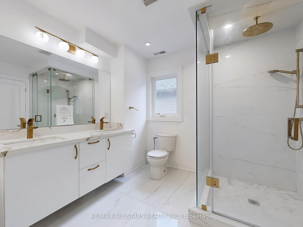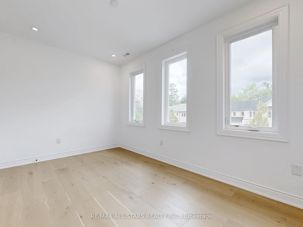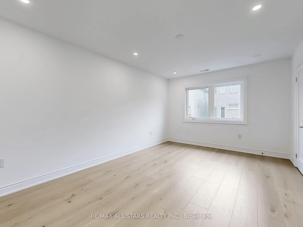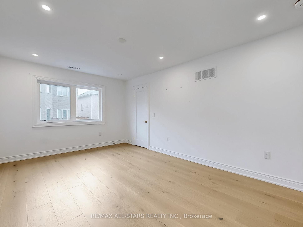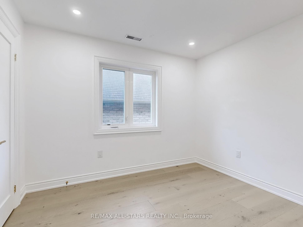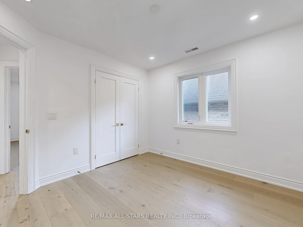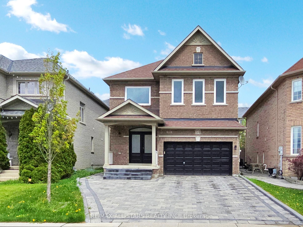
$1,324,000
Est. Payment
$5,057/mo*
*Based on 20% down, 4% interest, 30-year term
Listed by RE/MAX ALL-STARS REALTY INC.
Detached•MLS #N12159807•New
Price comparison with similar homes in Newmarket
Compared to 14 similar homes
-27.6% Lower↓
Market Avg. of (14 similar homes)
$1,828,806
Note * Price comparison is based on the similar properties listed in the area and may not be accurate. Consult licences real estate agent for accurate comparison
Room Details
| Room | Features | Level |
|---|---|---|
Kitchen 5.56 × 4.43 m | Open ConceptHardwood FloorB/I Appliances | Ground |
Dining Room 7.34 × 3.5 m | Open ConceptHardwood FloorCombined w/Great Rm | Ground |
Primary Bedroom 4.3 × 3.41 m | Walk-In Closet(s)Hardwood Floor5 Pc Ensuite | Second |
Bedroom 2 4.51 × 2.85 m | Double ClosetHardwood Floor | Second |
Bedroom 3 4.37 × 3 m | Double ClosetHardwood FloorPot Lights | Second |
Bedroom 4 3.33 × 3.18 m | Large ClosetHardwood FloorPot Lights | Second |
Client Remarks
Welcome to your exquisite 4-bedroom detached home, nestled in a peaceful neighbourhood with low traffic, ideal for families. This stunning property, build in 2008, has undergone a complete renovation, showcasing high-end finishes and contemporary design. Enjoy the convenience of nearby walking trails, top-rated schools, and close proximity to a beautiful conservation area. Step inside to discover an inviting open floor plan with 9-foot ceilings, 9-inch engineered hardwood floors, and abundant natural light. The custom gourmet kitchen features a waterfall island and newer stainless steel appliances, perfect for entertaining. The spacious primary bedroom boasts a luxurious 5-piece ensuite and a generous walk-in closet. The finished basement offers a separate entrance, equipped with a second kitchen, two bedrooms, a bath, and laundry-ideal for in-laws or guests. Additional highlights include an updated furnace, A/C unit, and hot water heater. The property features a large driveway with interlocking pave stones, providing ample parking for up to four (smaller) cars. Experience the perfect blend of luxury, comfort, and convenience in this exceptional home-don't miss out!
About This Property
374 Gilpin Drive, Newmarket, L3X 3H2
Home Overview
Basic Information
Walk around the neighborhood
374 Gilpin Drive, Newmarket, L3X 3H2
Shally Shi
Sales Representative, Dolphin Realty Inc
English, Mandarin
Residential ResaleProperty ManagementPre Construction
Mortgage Information
Estimated Payment
$0 Principal and Interest
 Walk Score for 374 Gilpin Drive
Walk Score for 374 Gilpin Drive

Book a Showing
Tour this home with Shally
Frequently Asked Questions
Can't find what you're looking for? Contact our support team for more information.
See the Latest Listings by Cities
1500+ home for sale in Ontario

Looking for Your Perfect Home?
Let us help you find the perfect home that matches your lifestyle
