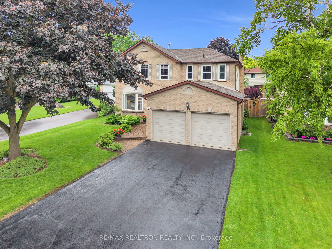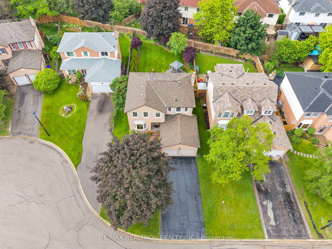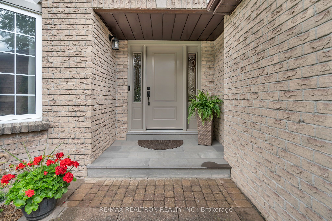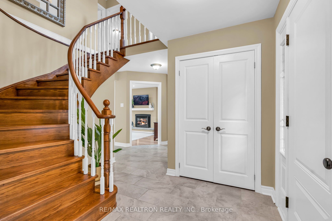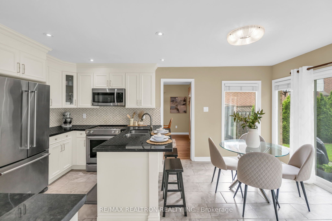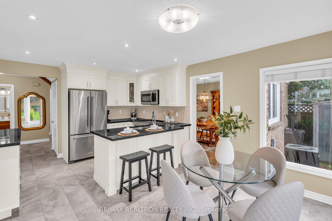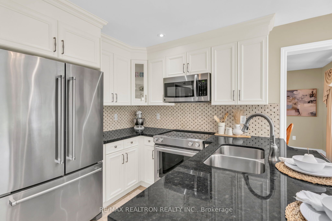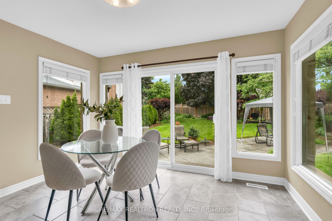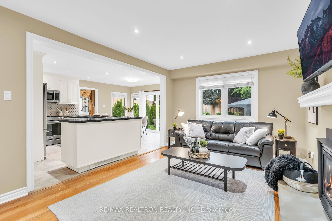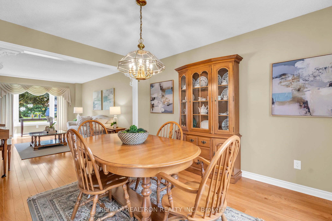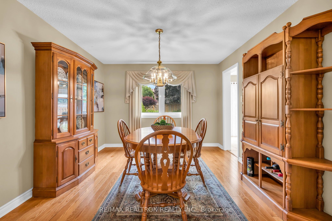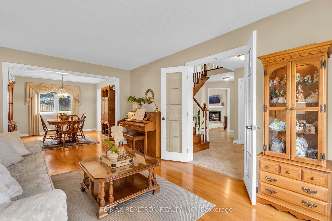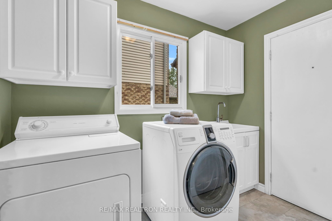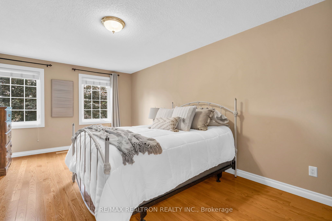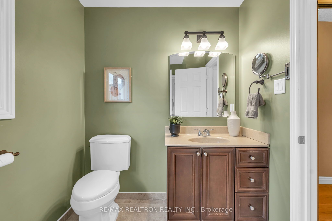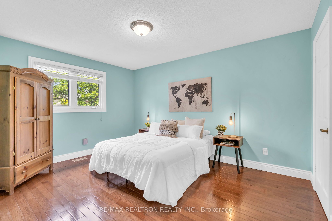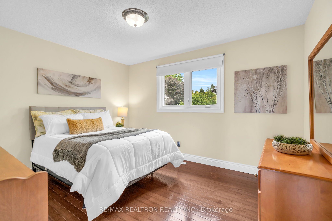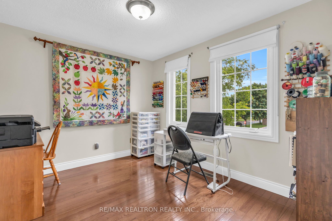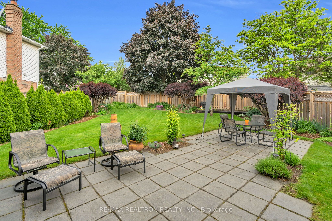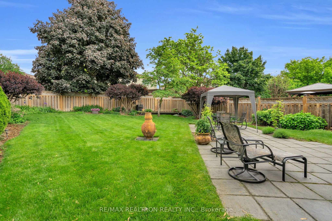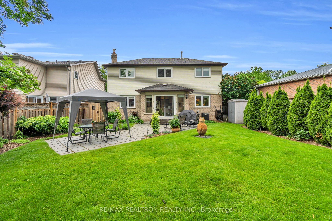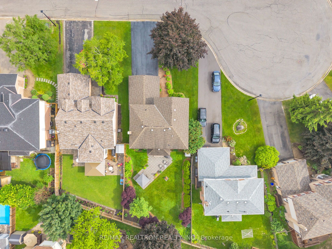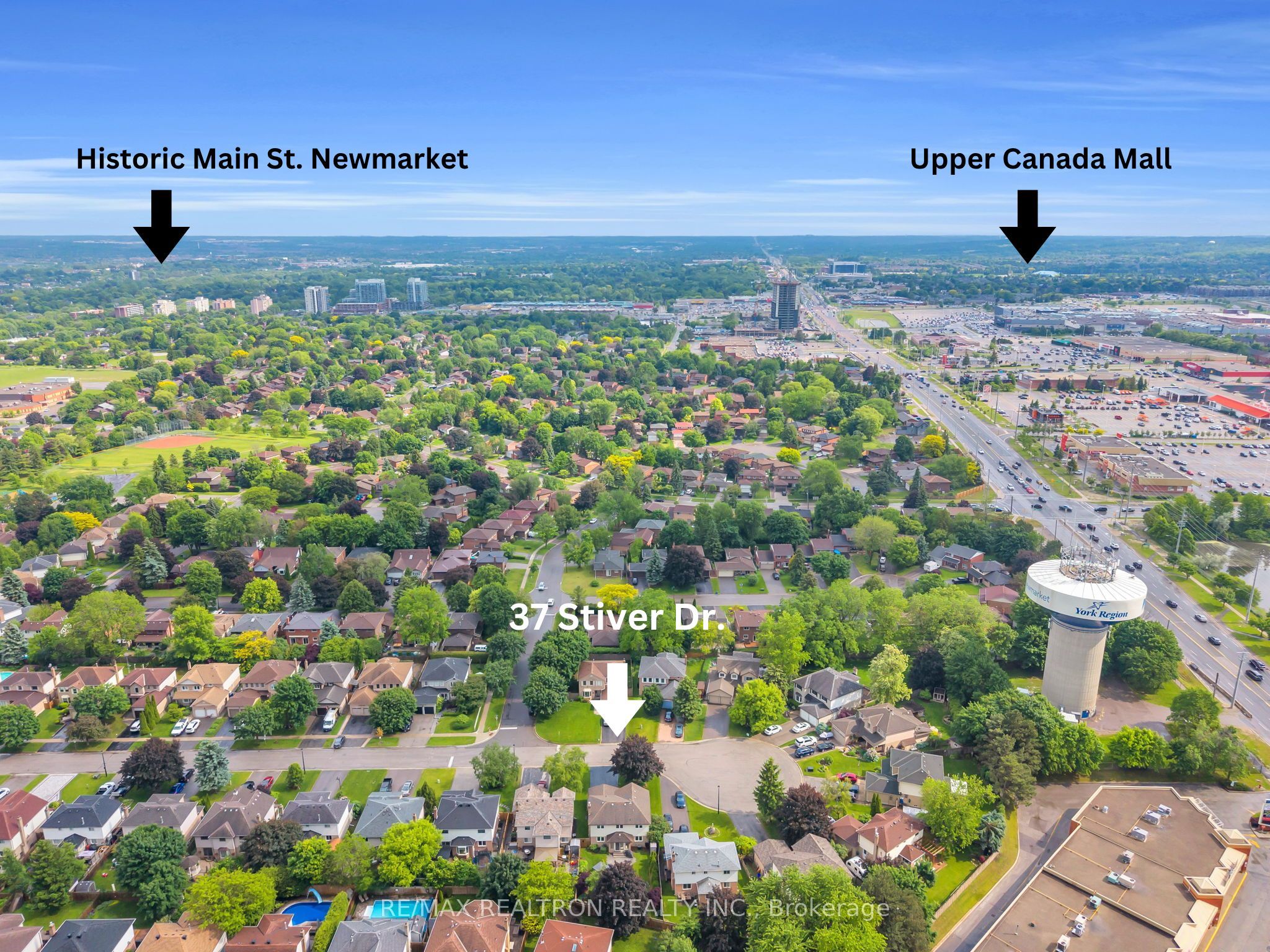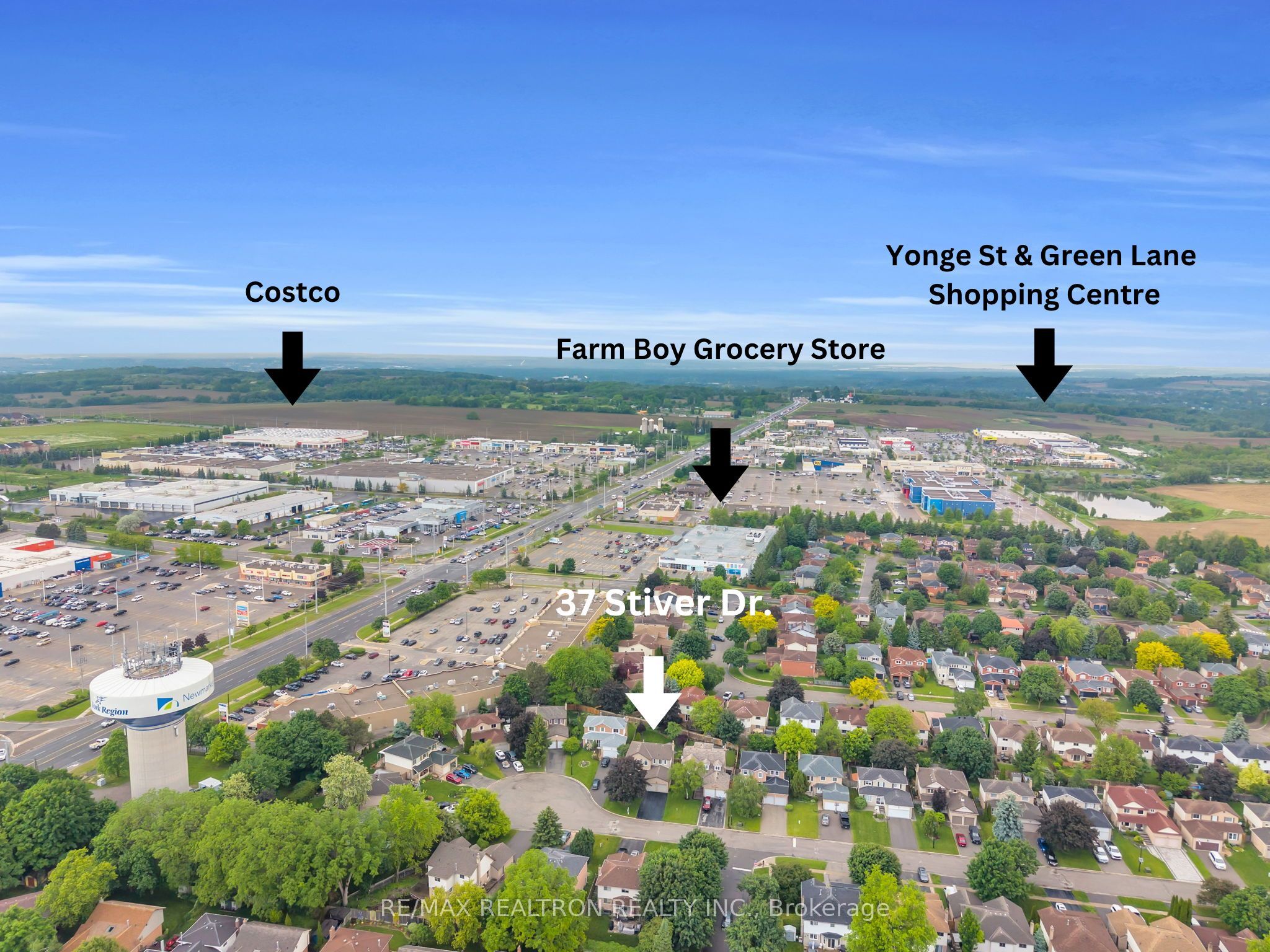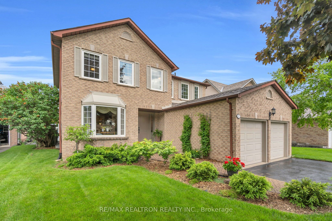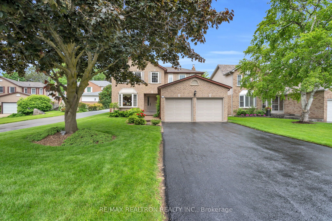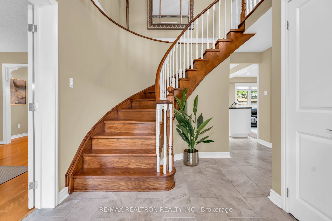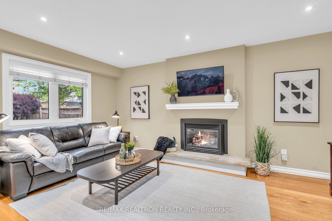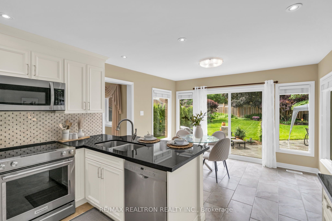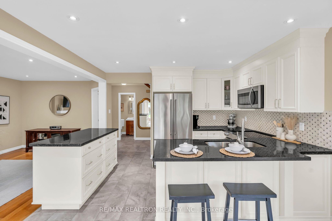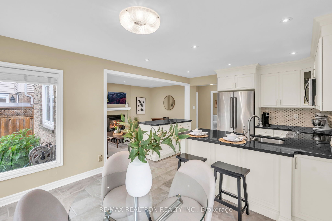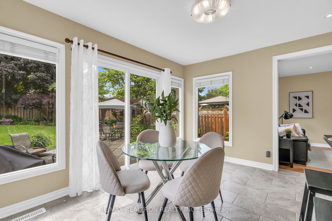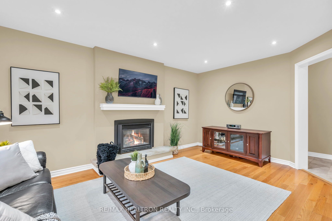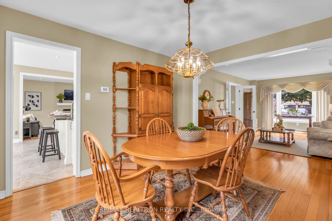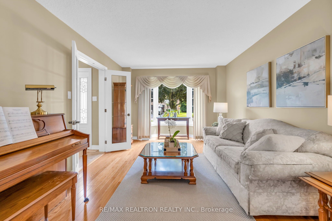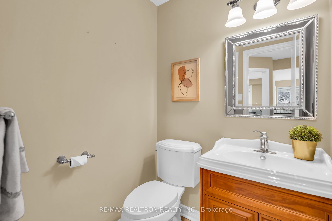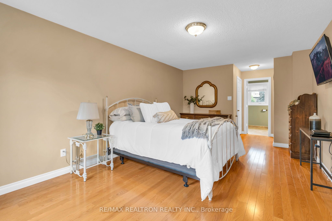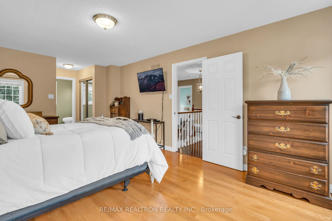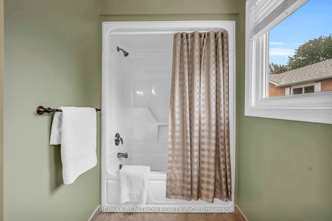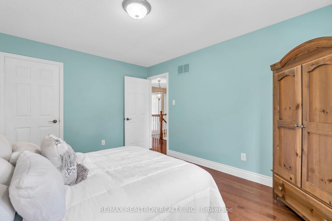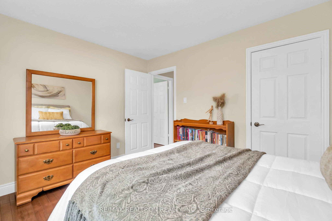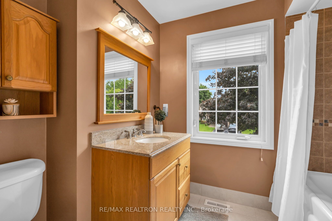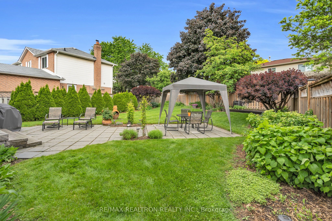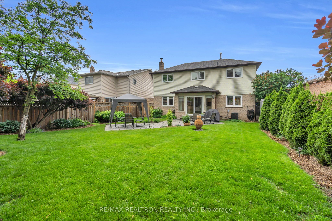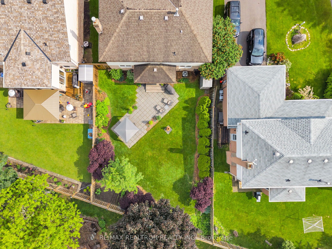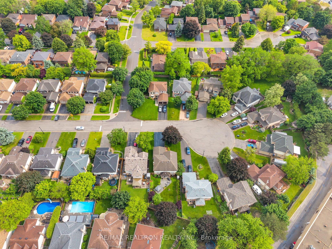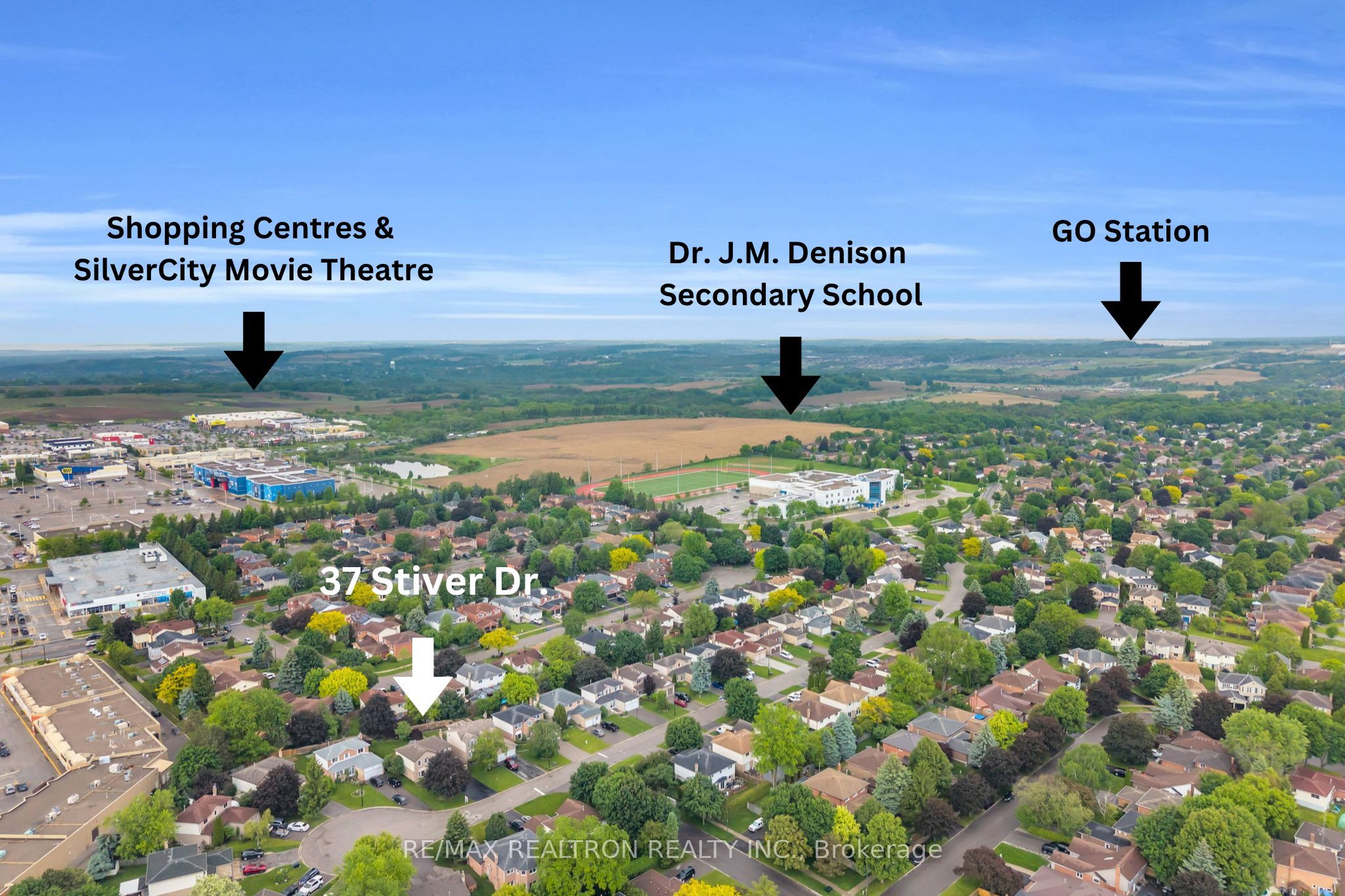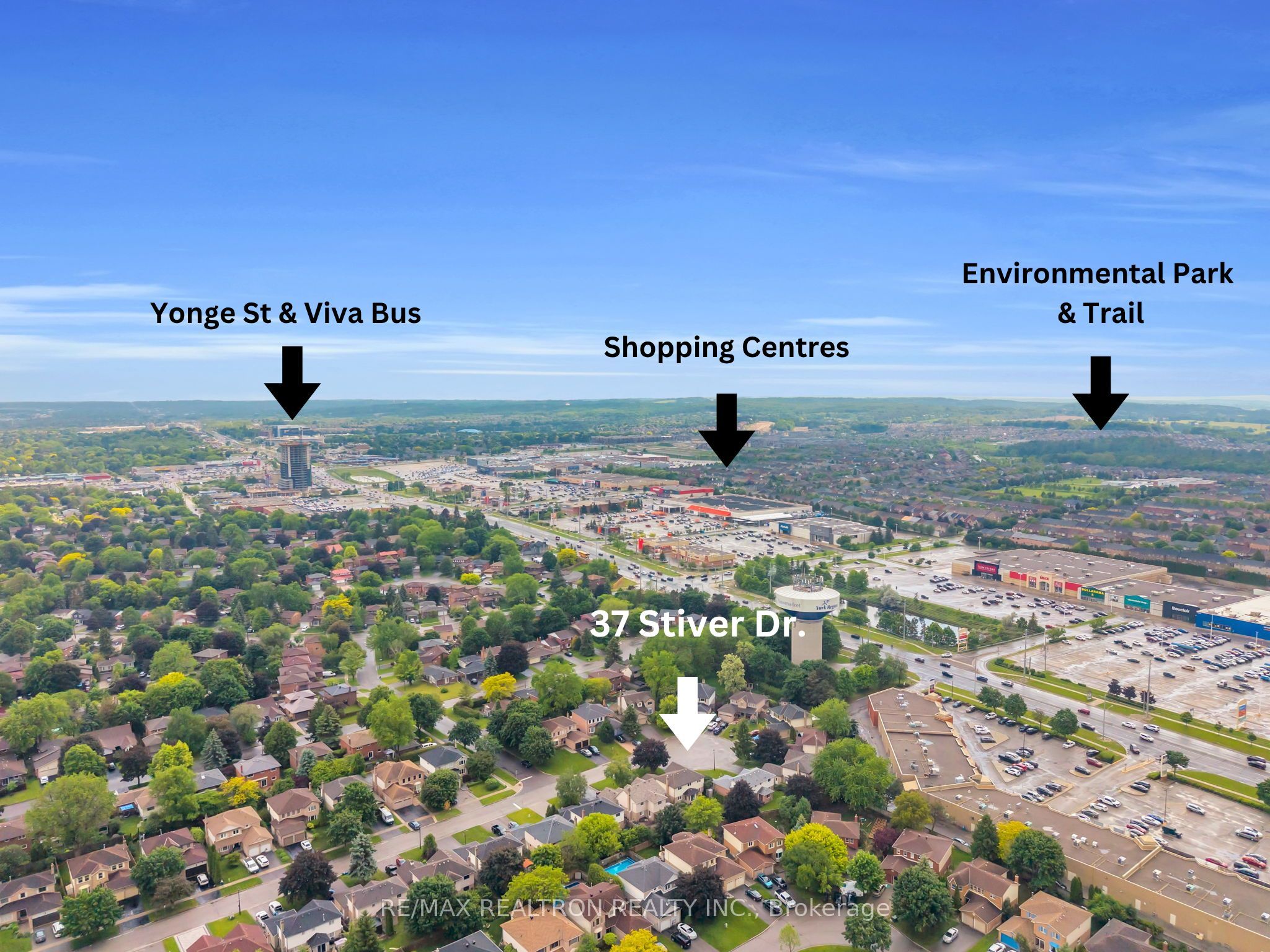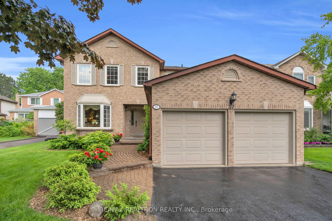
$1,269,000
Est. Payment
$4,847/mo*
*Based on 20% down, 4% interest, 30-year term
Listed by RE/MAX REALTRON REALTY INC.
Detached•MLS #N12213776•New
Price comparison with similar homes in Newmarket
Compared to 37 similar homes
-3.8% Lower↓
Market Avg. of (37 similar homes)
$1,318,669
Note * Price comparison is based on the similar properties listed in the area and may not be accurate. Consult licences real estate agent for accurate comparison
Room Details
| Room | Features | Level |
|---|---|---|
Living Room 4.98 × 3.33 m | Ground | |
Dining Room 3.43 × 3.33 m | Ground | |
Kitchen 5.39 × 3.7 m | Ground | |
Primary Bedroom 5.69 × 3.54 m | Second | |
Bedroom 2 3.87 × 3.23 m | Second | |
Bedroom 3 4.13 × 3.38 m | Second |
Client Remarks
The place you have been waiting to call home: Welcome to 37 Stiver Drive. Set on a quiet court in the heart of Newmarket, this beautifully maintained 4-bedroom, 3-bathroom brick home sits proudly on a rare 54 x 128-foot lot. With over 2,100 square feet of living space above grade, true 2-car garage, & sidewalk-free driveway with parking for six, this home offers space, comfort, and everyday functionality. Inside, rich hardwood floors carry through the main and upper levels, complemented by elegant tile stretching from the front entrance to the back patio doors. The renovated kitchen is a true centrepiece; ft. granite countertops, a matching moveable island, complementary backsplash, stainless steel appliances & seamless flow into the spacious family room with gas fireplace. The breakfast area is surrounded by large, bright windows overlooking the backyard. The dining and living areas are built for connection: whether it's big family gatherings, dinner parties, or quiet evenings curled up by the bay window. Upstairs, all 4 bedrooms are bright, oversized, & thoughtfully laid out. The primary suite includes a walk-in closet and 3-piece ensuite, while the recently updated main bath serves the rest of the upper level with style & ease. Out back, your own personal retreat awaits: fully fenced, emerald green lawn, lush gardens, mature trees and professional landscaping. Plenty of room for kids to play, entertaining or even dreaming up your future pool. It's the kind of outdoor space that makes summer feel like a staycation. Other highlights include main floor laundry, garage access, a freshly sealed driveway, & partially finished basement offering room to grow. Whether thats a rec room, home office, or future in-law suite. Located just minutes from top-rated schools, parks, shopping, and transit, this is where lifestyle, location, and lasting value meet. Come see why 37 Stiver Drive feels like home the moment you walk in.
About This Property
37 Stiver Drive, Newmarket, L3Y 7V8
Home Overview
Basic Information
Walk around the neighborhood
37 Stiver Drive, Newmarket, L3Y 7V8
Shally Shi
Sales Representative, Dolphin Realty Inc
English, Mandarin
Residential ResaleProperty ManagementPre Construction
Mortgage Information
Estimated Payment
$0 Principal and Interest
 Walk Score for 37 Stiver Drive
Walk Score for 37 Stiver Drive

Book a Showing
Tour this home with Shally
Frequently Asked Questions
Can't find what you're looking for? Contact our support team for more information.
See the Latest Listings by Cities
1500+ home for sale in Ontario

Looking for Your Perfect Home?
Let us help you find the perfect home that matches your lifestyle
