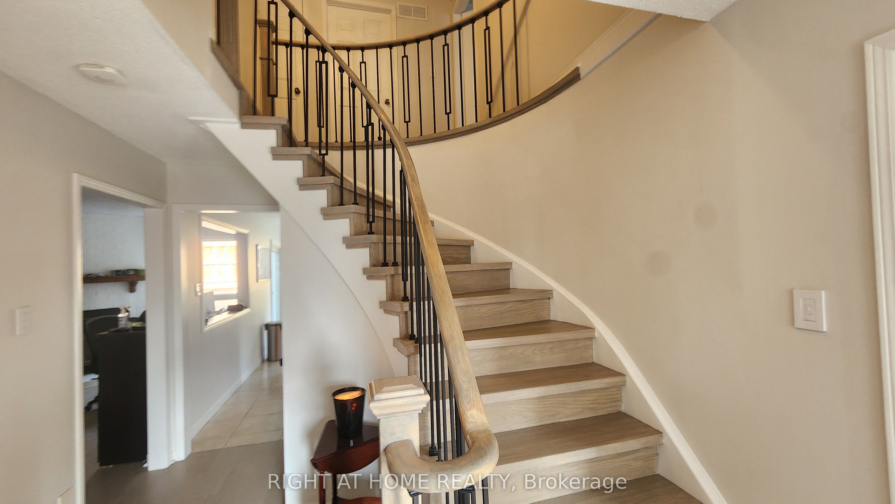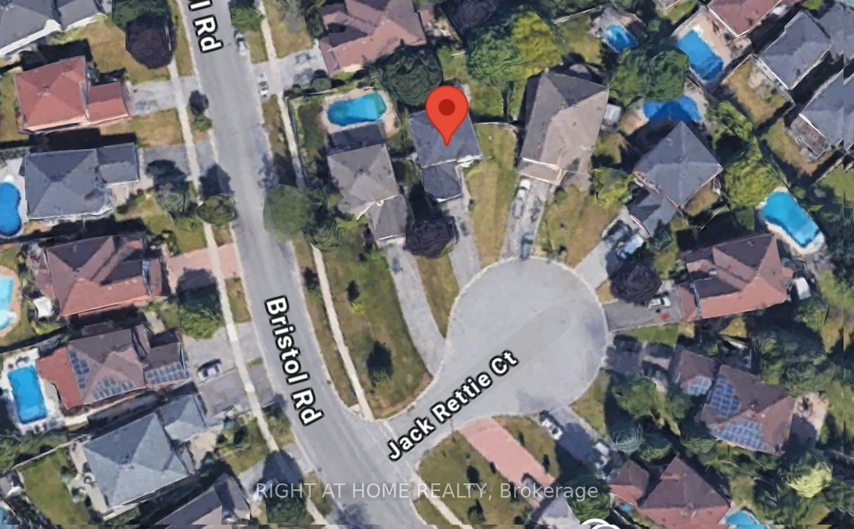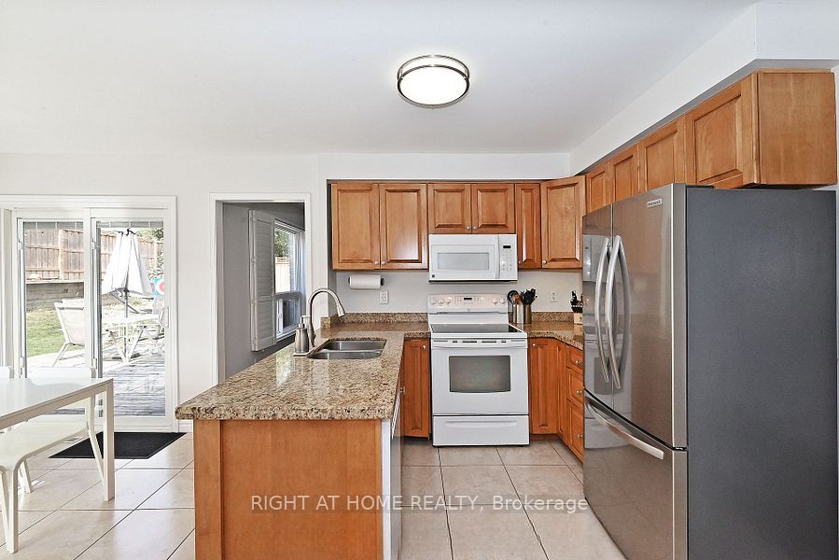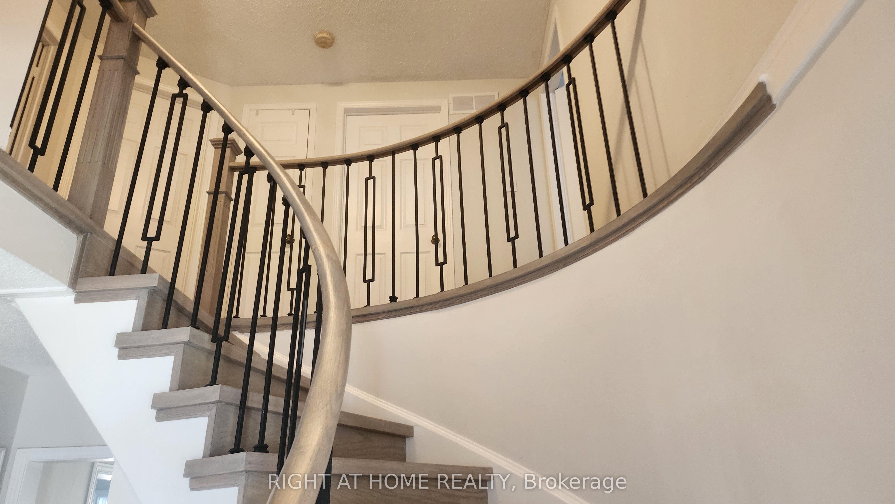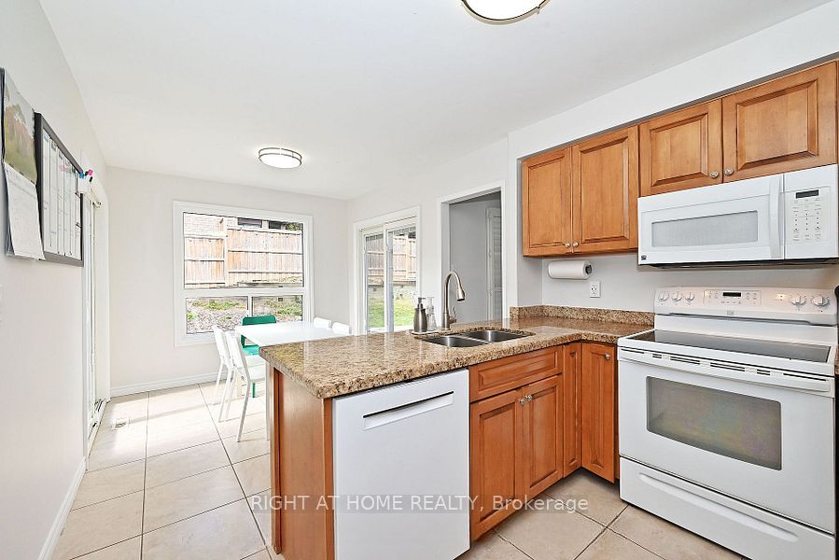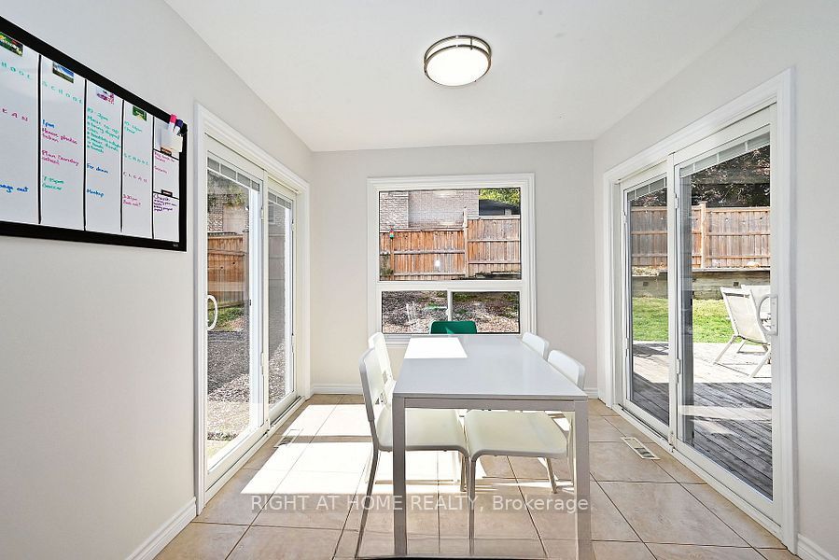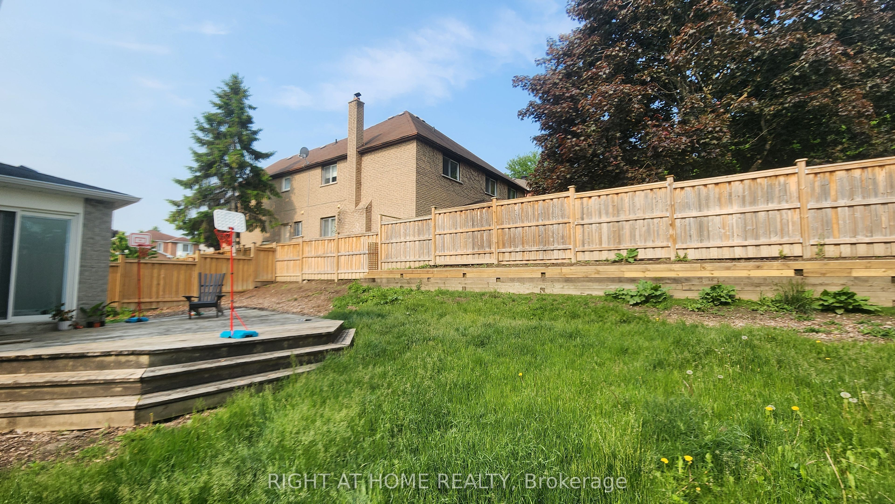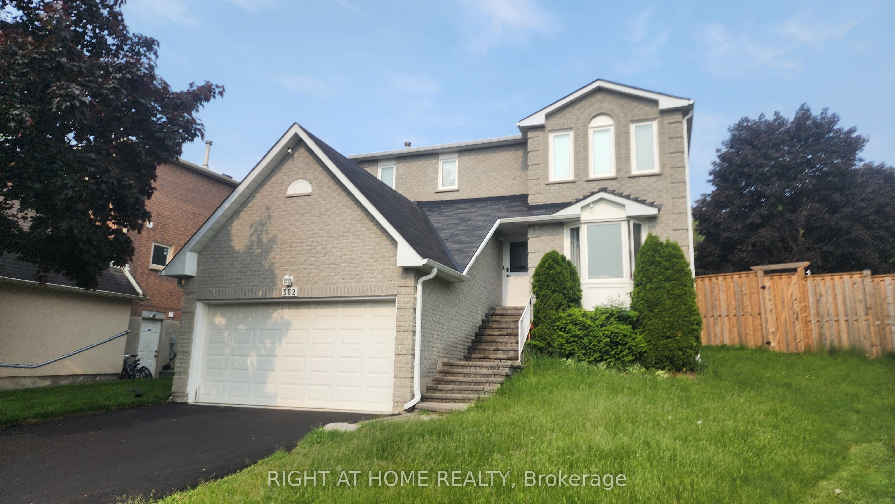
$3,500 /mo
Listed by RIGHT AT HOME REALTY
Detached•MLS #N12204029•New
Room Details
| Room | Features | Level |
|---|---|---|
Kitchen 5.26 × 2.78 m | Ceramic FloorW/O To DeckGranite Counters | Main |
Living Room 5.13 × 3.33 m | Hardwood FloorOpen Concept | Main |
Dining Room 3.65 × 2.99 m | Hardwood FloorCalifornia ShuttersOpen Concept | Main |
Primary Bedroom 6.48 × 3.35 m | BroadloomWalk-In Closet(s)3 Pc Ensuite | Upper |
Bedroom 2 3.47 × 2.99 m | BroadloomCloset | Upper |
Bedroom 3 3.27 × 3.24 m | BroadloomCloset | Upper |
Client Remarks
This lovely 4 bedroom family home is situated on a quite, child safe court, close to all amenities, best shopping, entertainment, schools, and transit that Newmarket has to offer. *****Brand New Renovated Stairs and Hardwood Floor Thr-out.*****. Brand New Driveway and Garage concrete Floor. The main floor has a free flow, open concept layout with separate dining room, living room, colonial pillars, family room, wood fireplace, hardwood floors, main floor laundry and powder-room. The spacious renovated eat-in kitchen has 1 w/o to the deck & 1 to the private, fenced yard. Bathrooms have been renovated. The basement is full, unfinished, high & dry and just brimming with possibilities. It features a direct access from the garage to the basement, an above grade window which makes this basement bright. Double car garage, driveway parking for up to 6 cars.
About This Property
362 Jack Rettie Court, Newmarket, L3Y 7X8
Home Overview
Basic Information
Walk around the neighborhood
362 Jack Rettie Court, Newmarket, L3Y 7X8
Shally Shi
Sales Representative, Dolphin Realty Inc
English, Mandarin
Residential ResaleProperty ManagementPre Construction
 Walk Score for 362 Jack Rettie Court
Walk Score for 362 Jack Rettie Court

Book a Showing
Tour this home with Shally
Frequently Asked Questions
Can't find what you're looking for? Contact our support team for more information.
See the Latest Listings by Cities
1500+ home for sale in Ontario

Looking for Your Perfect Home?
Let us help you find the perfect home that matches your lifestyle
