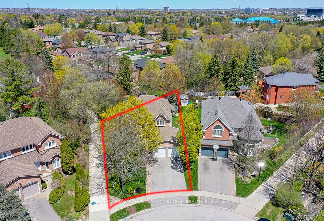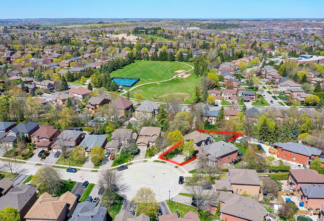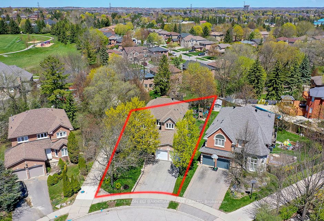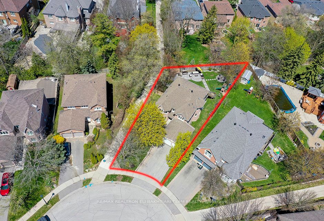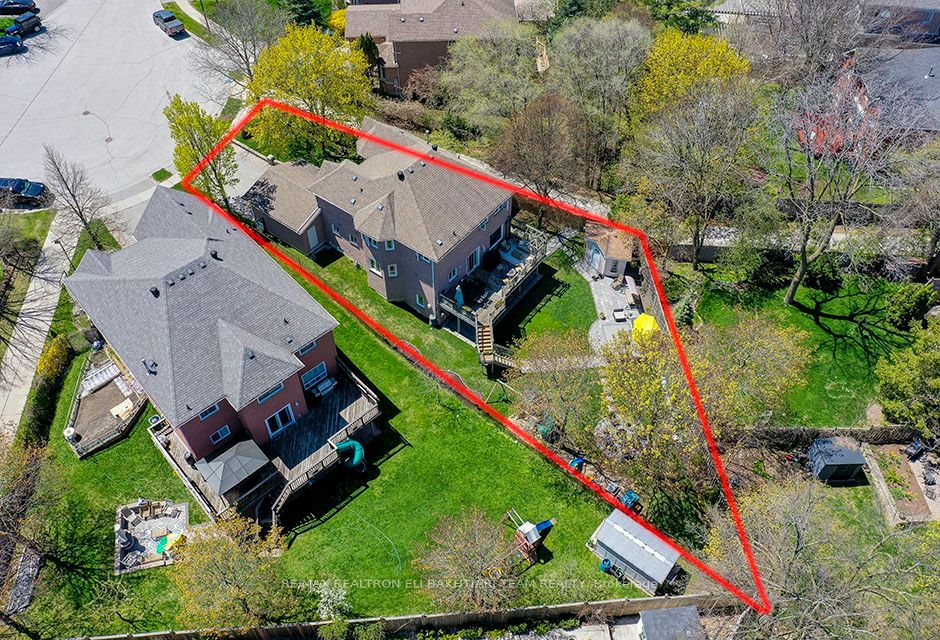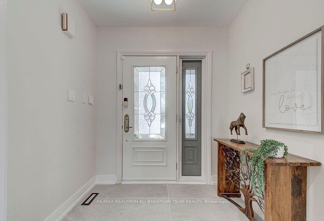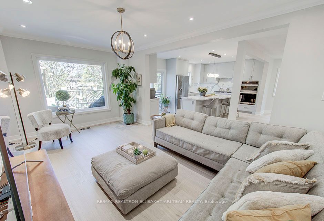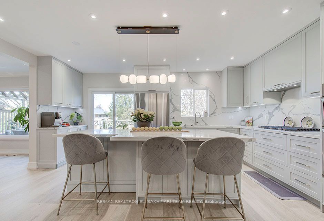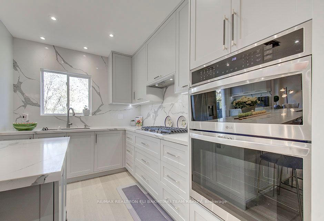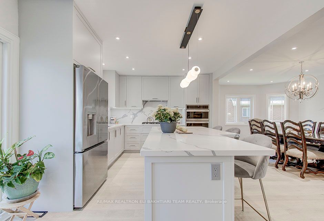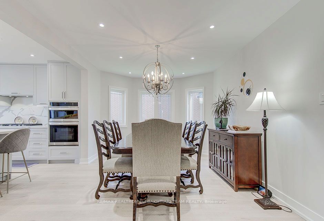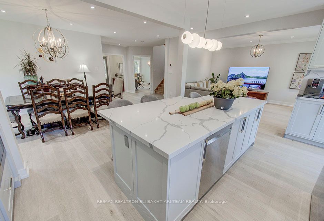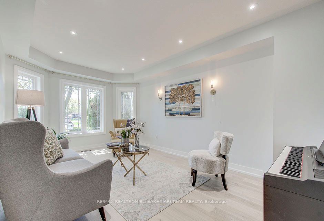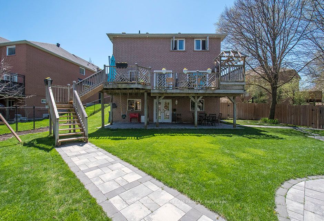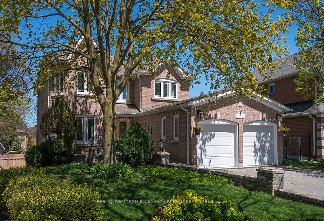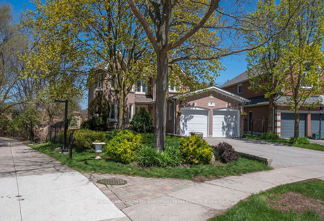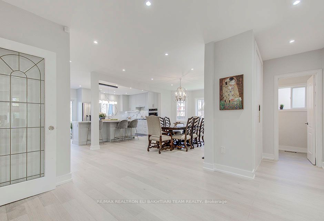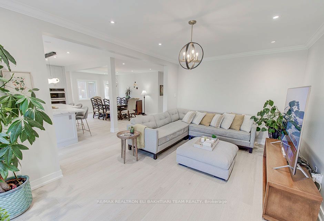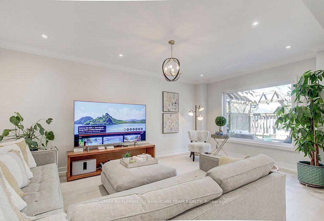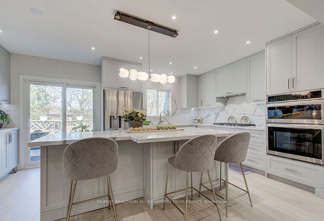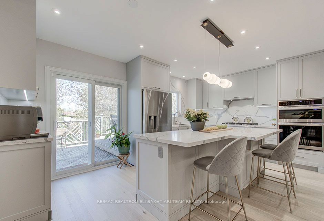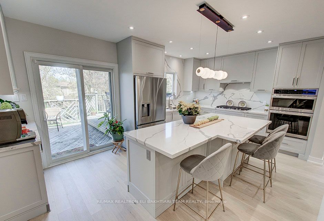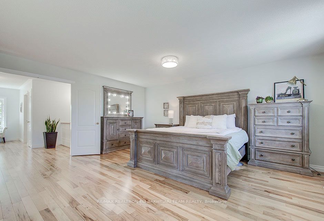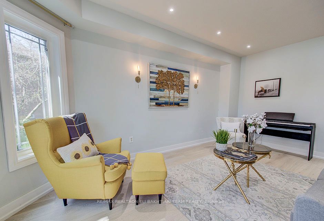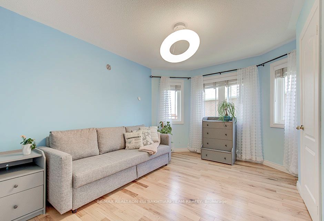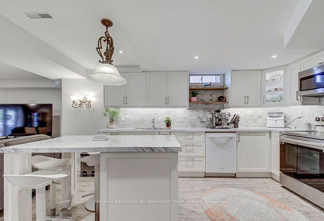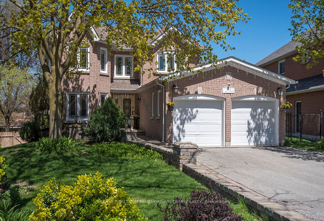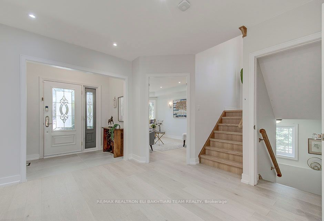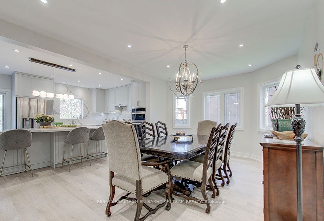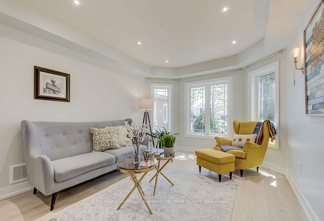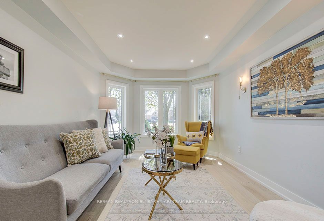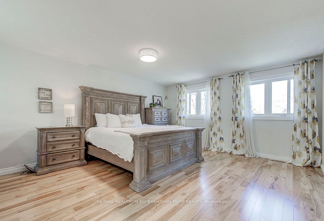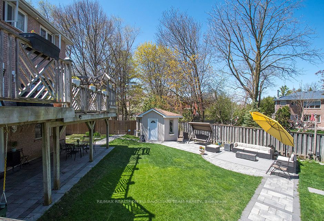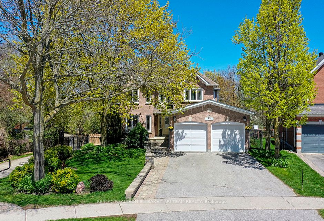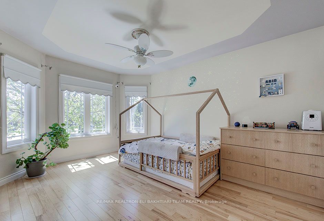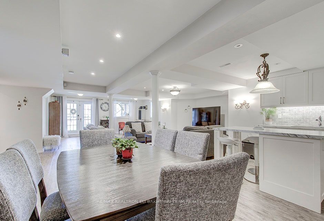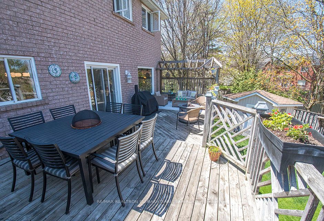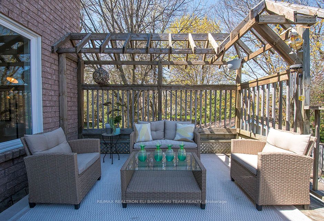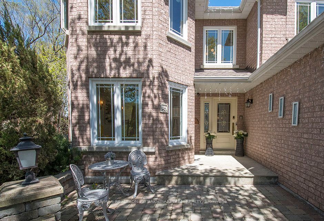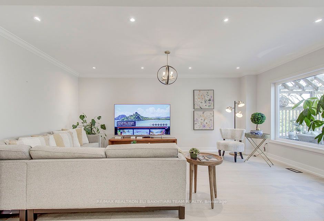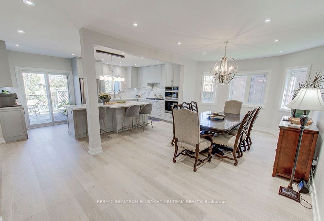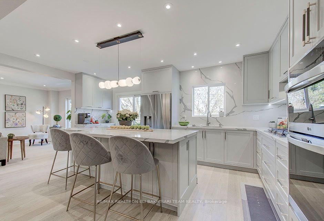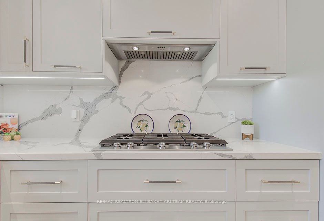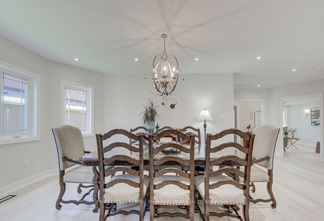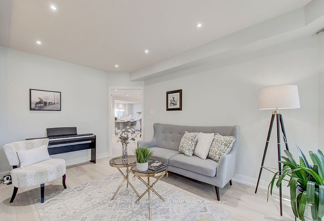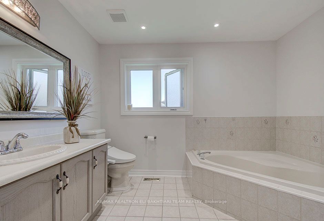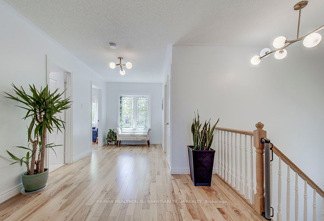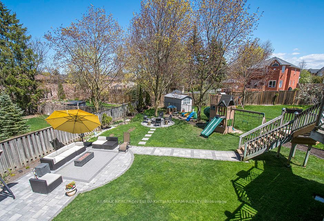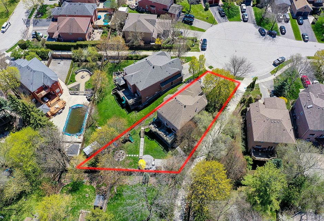
$1,798,000
Est. Payment
$6,867/mo*
*Based on 20% down, 4% interest, 30-year term
Listed by RE/MAX REALTRON ELI BAKHTIARI TEAM REALTY
Detached•MLS #N12139227•New
Price comparison with similar homes in Newmarket
Compared to 32 similar homes
26.6% Higher↑
Market Avg. of (32 similar homes)
$1,419,728
Note * Price comparison is based on the similar properties listed in the area and may not be accurate. Consult licences real estate agent for accurate comparison
Room Details
| Room | Features | Level |
|---|---|---|
Living Room 5.22 × 3.33 m | Hardwood FloorPot LightsLarge Window | Main |
Dining Room 4.9 × 3.49 m | Hardwood FloorPot LightsOpen Concept | Main |
Kitchen 5.31 × 3.49 m | Stainless Steel ApplGranite CountersW/O To Deck | Main |
Primary Bedroom 5.49 × 4.58 m | Hardwood FloorWalk-In Closet(s)4 Pc Ensuite | Second |
Bedroom 2 3.05 × 4.44 m | Hardwood FloorClosetLarge Window | Second |
Bedroom 3 3.32 × 2.78 m | Hardwood FloorClosetLarge Window | Second |
Client Remarks
**Stunning home in sought-after Summerhill Estates**, nestled on a quiet court with a premium, **DEEP PIE**-shaped lot. Featuring a fully renovated 4+1 bedroom two-storey layout, upgraded throughout with high-end quality finishes. A rare opportunity in a prime family-friendly location!" Featuring a *FULLY RENOVATED* open-concept main floor with a BRAND NEW custom kitchen, high-end granite countertops, LED lighting, and spotlights throughout. The open-concept main floor boasts a luxurious custom gourmet kitchen featuring high-end granite countertops, stainless steel appliances, and an abundance of cabinetry perfect for family living and entertaining. The kitchen seamlessly flows into a spacious family room with LED lighting and spotlights throughout, creating a bright, welcoming atmosphere. Walk out to a huge deck ideal for outdoor gatherings and entertaining. A completely remodelled laundry room with garage access adds everyday convenience. Enjoy brand new hardwood floors throughout the main level. The staircase has been fully redone with solid maple wood, leading to a beautifully appointed second floor. The primary bedroom offers a spacious walk-in closet and a 4-pcs ensuite, providing comfort and style. The fully finished basement is newly renovated with quality laminate flooring and includes an additional full MDF kitchen, large bedroom, and a 3-piece bath perfect for in-laws or extended family. Walk out to a beautifully landscaped, fully interlocked backyard oasis featuring professional gardens and an in-ground sprinkler system. Located in a prime, family-friendly neighbourhood close to top-rated schools, parks, shopping, public transit, and more. A true turn-key gem that combines luxury, comfort, and convenience!"**
About This Property
353 Meegan Court, Newmarket, L3X 2B7
Home Overview
Basic Information
Walk around the neighborhood
353 Meegan Court, Newmarket, L3X 2B7
Shally Shi
Sales Representative, Dolphin Realty Inc
English, Mandarin
Residential ResaleProperty ManagementPre Construction
Mortgage Information
Estimated Payment
$0 Principal and Interest
 Walk Score for 353 Meegan Court
Walk Score for 353 Meegan Court

Book a Showing
Tour this home with Shally
Frequently Asked Questions
Can't find what you're looking for? Contact our support team for more information.
See the Latest Listings by Cities
1500+ home for sale in Ontario

Looking for Your Perfect Home?
Let us help you find the perfect home that matches your lifestyle
