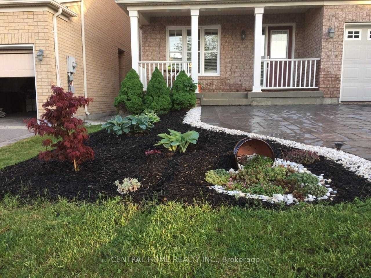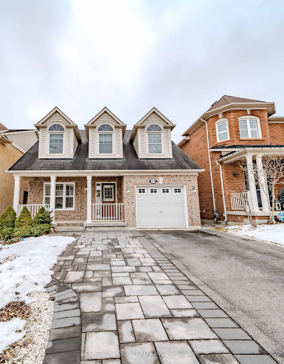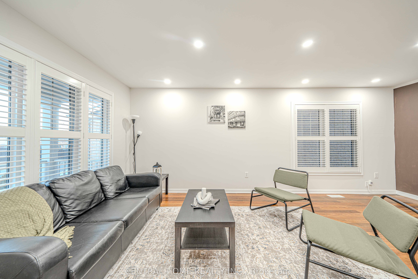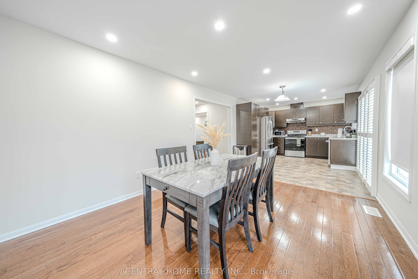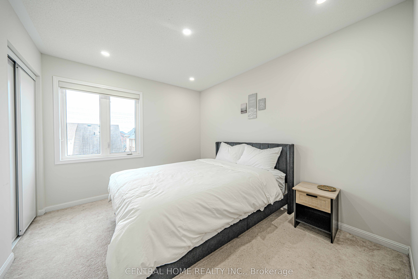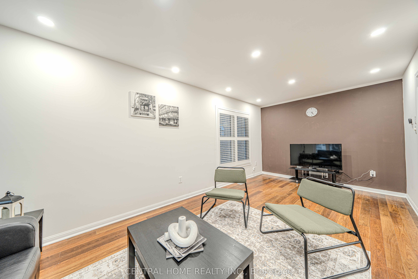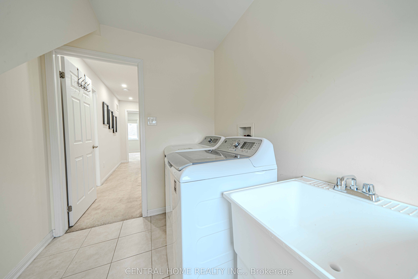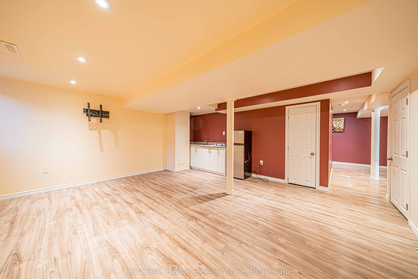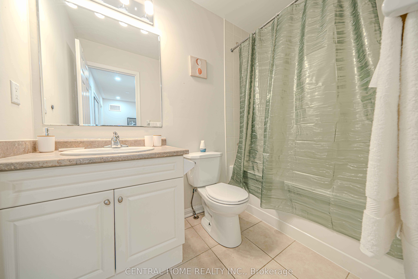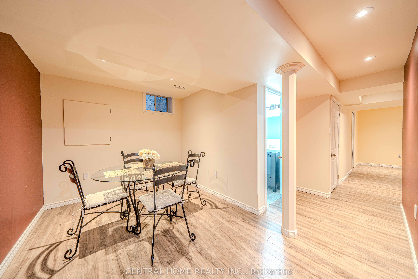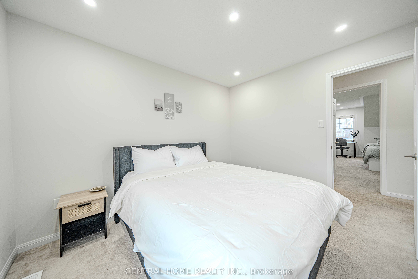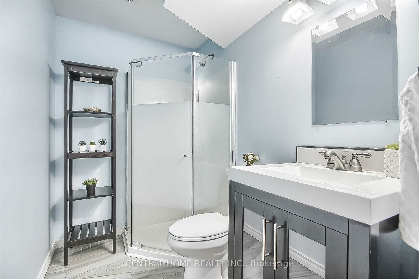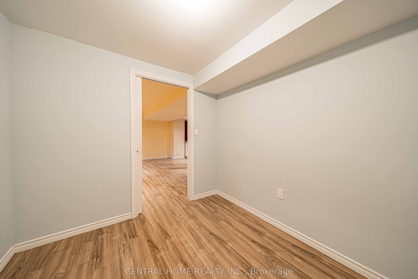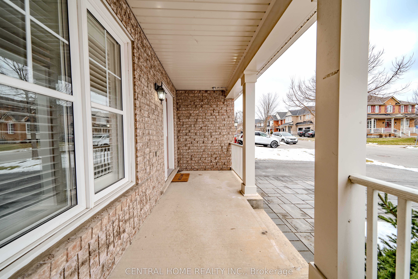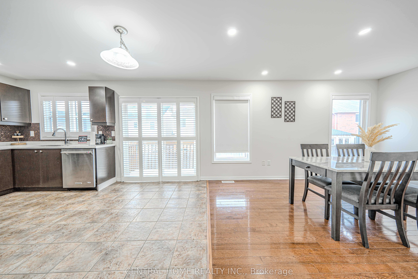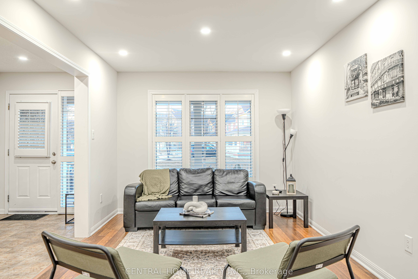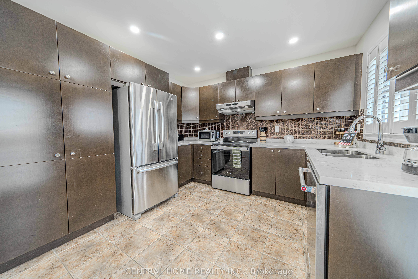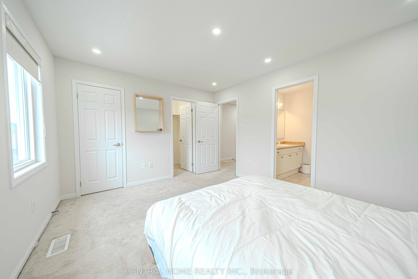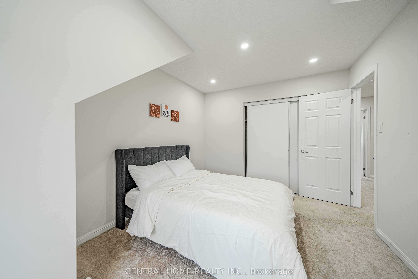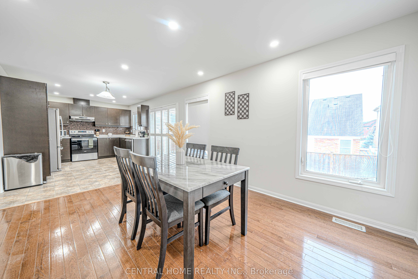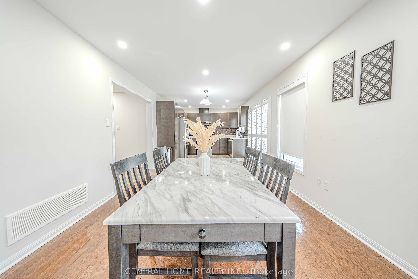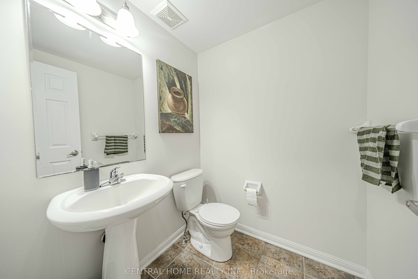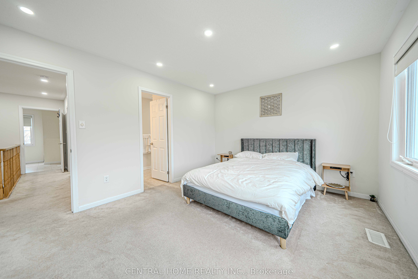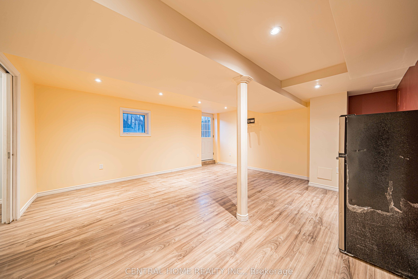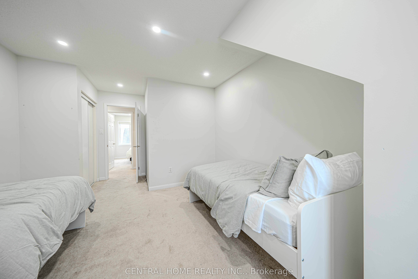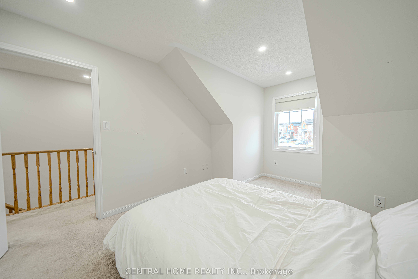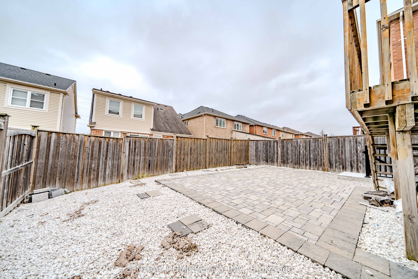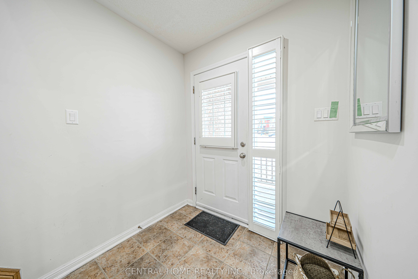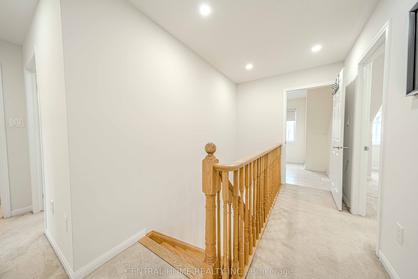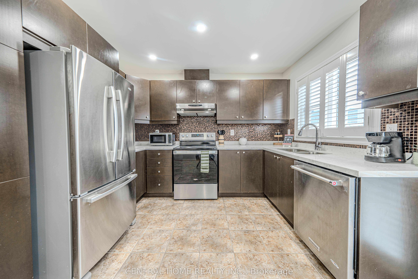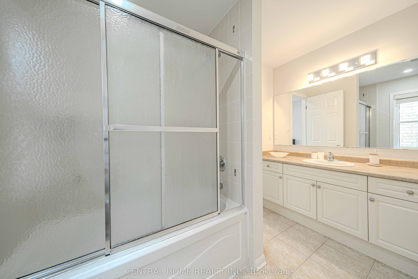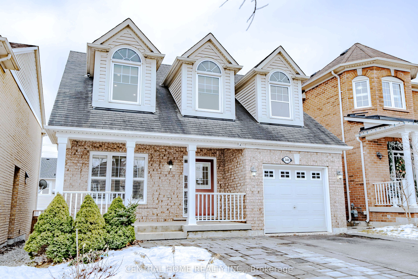
$1,249,000
Est. Payment
$4,770/mo*
*Based on 20% down, 4% interest, 30-year term
Listed by CENTRAL HOME REALTY INC.
Detached•MLS #N11984284•Price Change
Price comparison with similar homes in Newmarket
Compared to 24 similar homes
-15.0% Lower↓
Market Avg. of (24 similar homes)
$1,469,270
Note * Price comparison is based on the similar properties listed in the area and may not be accurate. Consult licences real estate agent for accurate comparison
Room Details
| Room | Features | Level |
|---|---|---|
Living Room 20.01 × 10.01 m | Hardwood FloorCombined w/DiningOpen Concept | Main |
Dining Room 20.01 × 10.01 m | Hardwood FloorCombined w/DiningCalifornia Shutters | Main |
Kitchen 14.44 × 11.48 m | Ceramic FloorQuartz CounterStainless Steel Appl | Main |
Primary Bedroom 14.44 × 11.48 m | Broadloom4 Pc EnsuiteHis and Hers Closets | Second |
Bedroom 2 9.84 × 11.48 m | BroadloomB/I ClosetWindow | Second |
Bedroom 3 11.48 × 10.17 m | BroadloomB/I ClosetWindow | Second |
Client Remarks
Detached 4 Bedrooms Home In the Family-Friendly Desirable Woodland Hill Area with 3 Dormer windows to improve energy efficiency with lot of natural lighting. LED pot lights all over with California shutters on Main floor Open Concept Kitchen With Quarts and patio door opening to the Deck. Direct Access from inside to Garage. Primery Bedroom W/Ensuite 5Pcs. Laundry on 2nd floor (Originally according to builder's floor plan was 4Pcs washroom changed into Laundry by 1st owner).Professionally Finished Spacious *** LEGAL basement apartment*** by builder with Separate Entrance. 1 Bdr & 4 Pcs Bath featuring a kitchen with Fridge and Stove. Interlocked backyard & Driveway with 4 car parking. Minutes To Hwy 400 & Hwy 404, Walking distance to Yonge/Davis YRT Transit terminal, Go transit, Schools, Upper Canada Shopping Mall, and many other amenities nearby. NO SIDE WALK
About This Property
340 Carlissa Run, Newmarket, L3X 3J9
Home Overview
Basic Information
Walk around the neighborhood
340 Carlissa Run, Newmarket, L3X 3J9
Shally Shi
Sales Representative, Dolphin Realty Inc
English, Mandarin
Residential ResaleProperty ManagementPre Construction
Mortgage Information
Estimated Payment
$0 Principal and Interest
 Walk Score for 340 Carlissa Run
Walk Score for 340 Carlissa Run

Book a Showing
Tour this home with Shally
Frequently Asked Questions
Can't find what you're looking for? Contact our support team for more information.
Check out 100+ listings near this property. Listings updated daily
See the Latest Listings by Cities
1500+ home for sale in Ontario

Looking for Your Perfect Home?
Let us help you find the perfect home that matches your lifestyle
