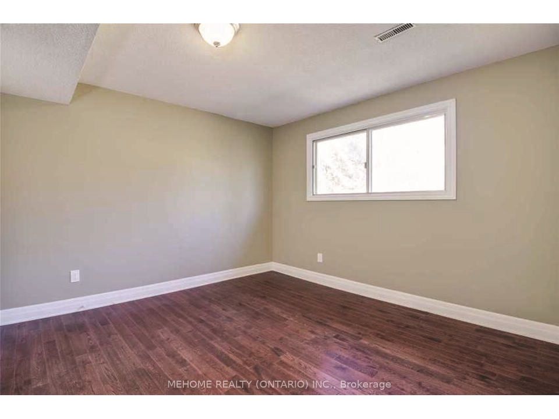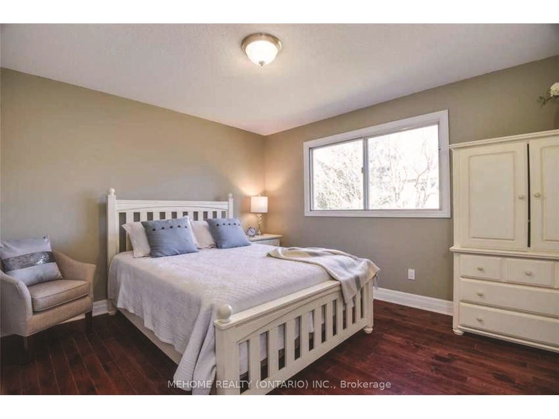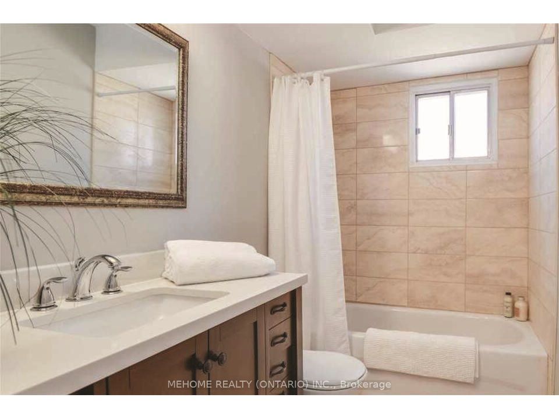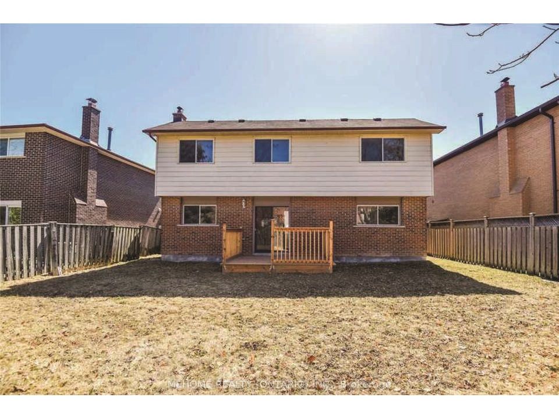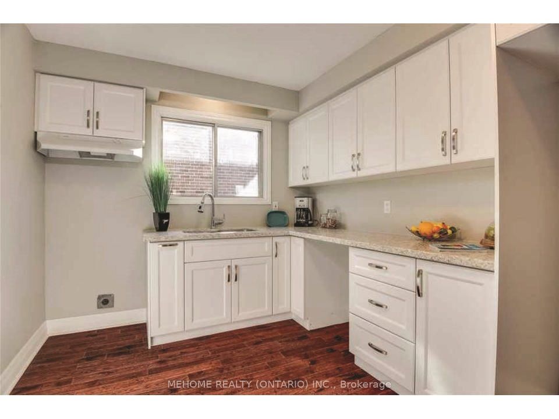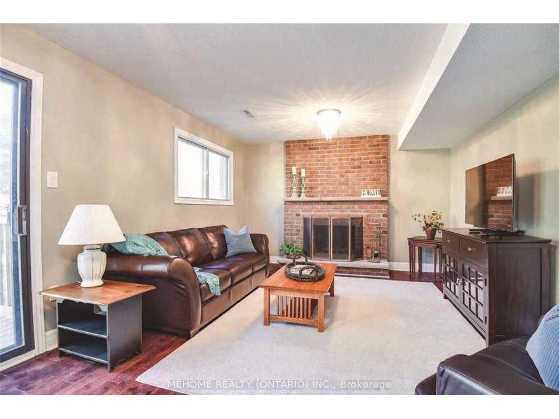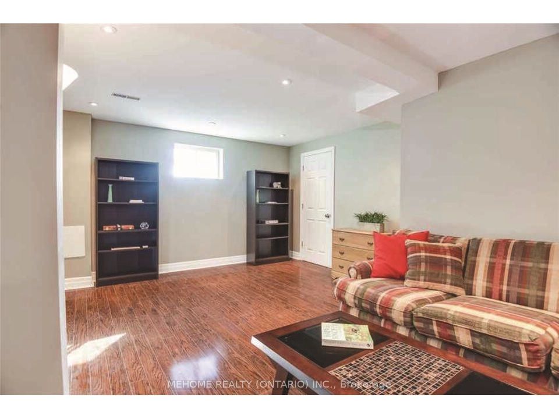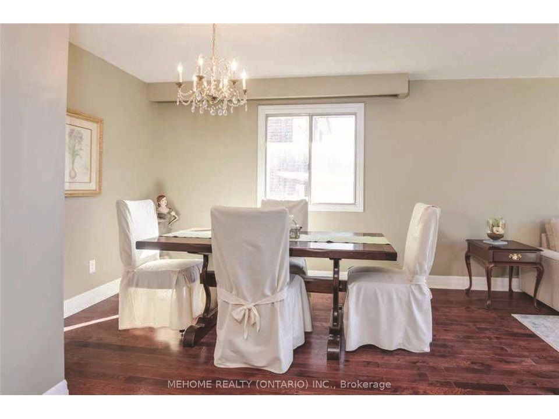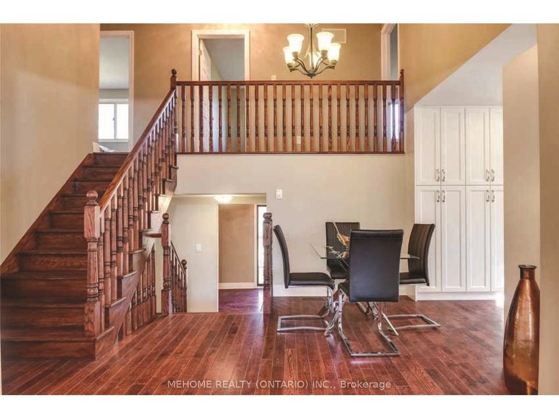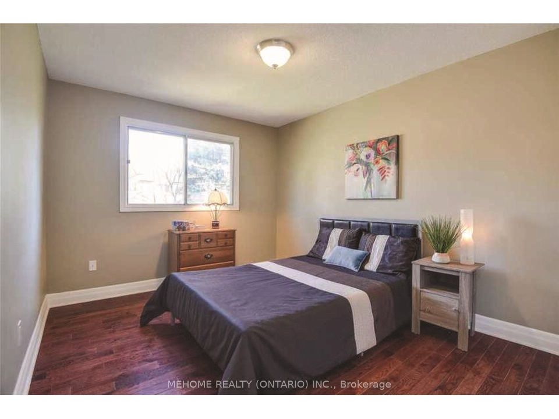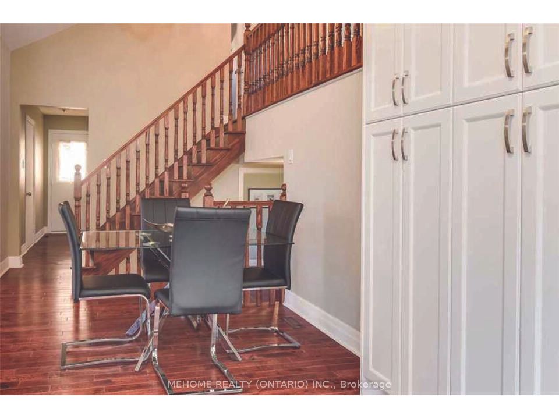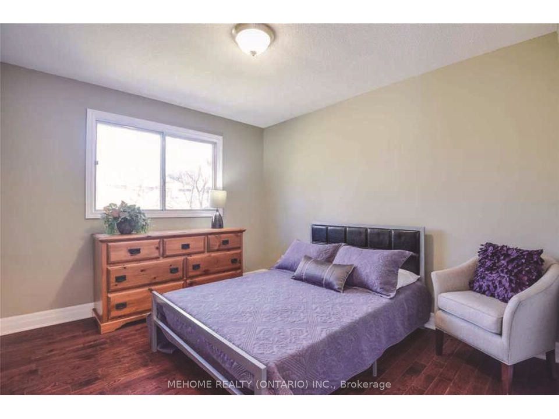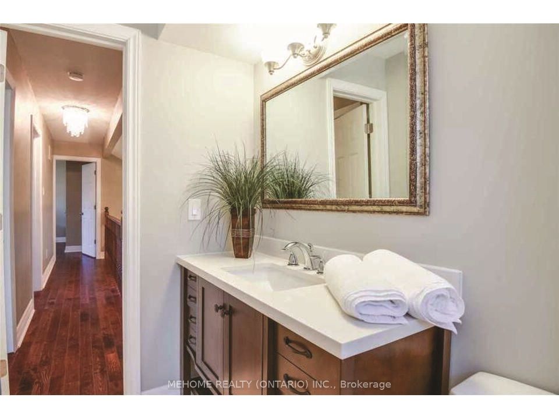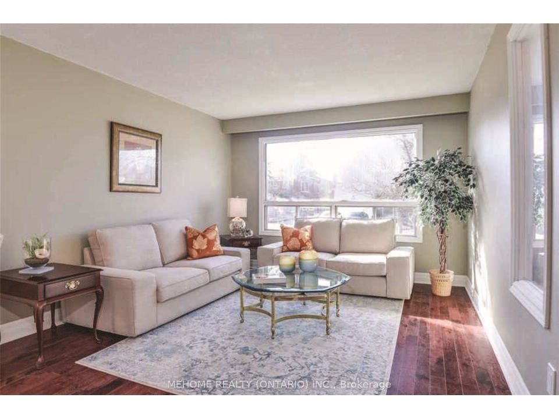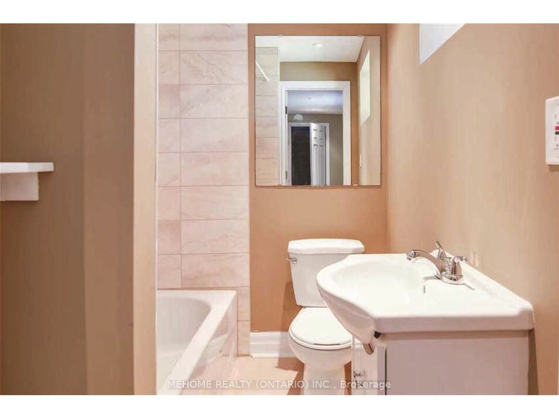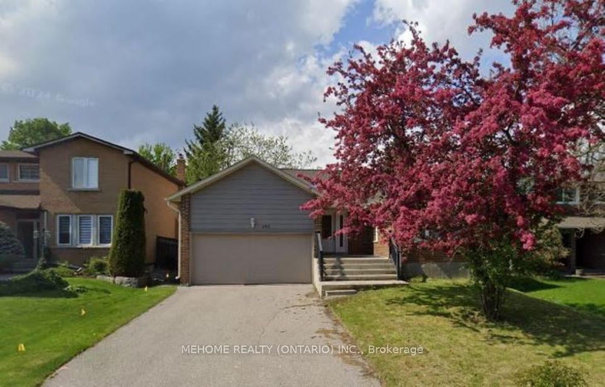
$3,200 /mo
Listed by MEHOME REALTY (ONTARIO) INC.
Detached•MLS #N12114318•New
Room Details
| Room | Features | Level |
|---|---|---|
Living Room 3.4 × 4.5 m | Open ConceptHardwood FloorPicture Window | Main |
Dining Room 3.1 × 3.7 m | Open ConceptHardwood FloorPicture Window | Main |
Kitchen 2.8 × 3.7 m | UpdatedQuartz CounterHardwood Floor | Main |
Primary Bedroom 3.4 × 4 m | Hardwood FloorPicture WindowOverlooks Garden | Upper |
Bedroom 2 3.1 × 3.4 m | Hardwood FloorPicture WindowOverlooks Garden | Upper |
Bedroom 3 3.1 × 4.5 m | Hardwood FloorLarge ClosetOverlooks Garden | Upper |
Client Remarks
Spacious and beautifully maintained 4 level back split house. Wide premium 50 ft lot w/ large yard space. 3+1 bedrooms and 2.5 washrooms. Engineer hardwood floor and pot lights, kitchen granite counter top. Entertainment room in the basement. Interlocking patio. Direct access to the garage. Close to school, parks, trails. Upper Canada Mall. Costco. Easy access to highway 400 and 404, Go train station. Appliances (fridge, stove, microwave, hood fan, dishwasher, washer and dryer, all existing light fixtures and window blinds. Garage remote.Tenant responsible for all utilities, hot water tank rental, tenant insurance, grass cutting and snow removal.
About This Property
292 Plymouth Trail, Newmarket, L3Y 6G7
Home Overview
Basic Information
Walk around the neighborhood
292 Plymouth Trail, Newmarket, L3Y 6G7
Shally Shi
Sales Representative, Dolphin Realty Inc
English, Mandarin
Residential ResaleProperty ManagementPre Construction
 Walk Score for 292 Plymouth Trail
Walk Score for 292 Plymouth Trail

Book a Showing
Tour this home with Shally
Frequently Asked Questions
Can't find what you're looking for? Contact our support team for more information.
See the Latest Listings by Cities
1500+ home for sale in Ontario

Looking for Your Perfect Home?
Let us help you find the perfect home that matches your lifestyle
