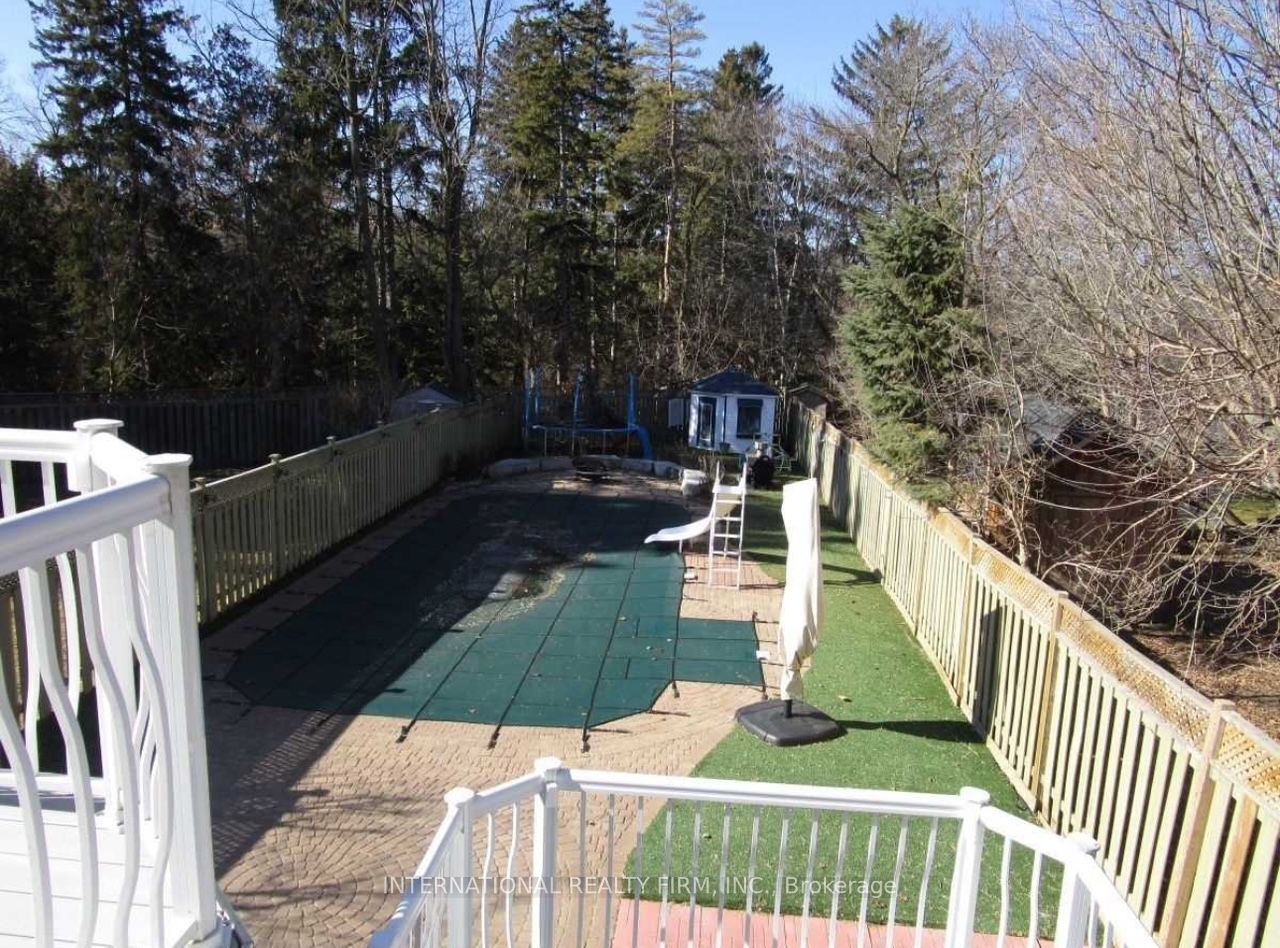
$1,888,280
Est. Payment
$7,212/mo*
*Based on 20% down, 4% interest, 30-year term
Listed by INTERNATIONAL REALTY FIRM, INC.
Detached•MLS #N11994410•Price Change
Price comparison with similar homes in Newmarket
Compared to 37 similar homes
45.0% Higher↑
Market Avg. of (37 similar homes)
$1,301,932
Note * Price comparison is based on the similar properties listed in the area and may not be accurate. Consult licences real estate agent for accurate comparison
Room Details
| Room | Features | Level |
|---|---|---|
Kitchen 3.04 × 3.04 m | Cathedral Ceiling(s)B/I AppliancesQuartz Counter | Main |
Dining Room 3.04 × 3.04 m | Combined w/Great RmOpen ConceptHardwood Floor | Main |
Bedroom 2 3.65 × 3.35 m | 4 Pc EnsuiteWalk-In Closet(s)Hardwood Floor | Main |
Primary Bedroom 5.05 × 4.78 m | 3 Pc EnsuiteWalk-In Closet(s)Hardwood Floor | Upper |
Living Room 7.62 × 2.67 m | Gas FireplaceW/O To PoolW/O To Patio | Lower |
Dining Room 4.83 × 1.96 m | BroadloomLarge Window | Lower |
Client Remarks
ONE OF A KIND! Rare opportunity to purchase in a mature sought out neighborhood of the GORHAM COLLEGE community. Unique open concept Bungaloft located at the end of a quiet in demand court. Walking distance to the heart of the eclectic old Main Street Newmarket. The bright immaculate home is nestled on a huge Muskoka-Like private treed yard (49'x284'Lot) overlooking the large heated saltwater in-ground pool. Large driveway fits 6 cars easily or space to park your boat. Exceptional private backyard offers the ultimate in family fun and entertainment. Home boasts cathedral ceilings, finished walk-out basement with a 2 bedroom in-law suite, 2 gas fireplaces, hardwood flooring throughout, freshly painted, skylight, modern new flooring in the foyer, main washroom, kitchen. Brand new kitchen quartz back splash, quartz counter-top with water fall finishing, new sink and goose-neck faucet. Large master bedroom loft with sitting area bragging a walk out balcony, walk-in closet and 3 piece en-suite washroom. Main floor bedroom with cathedral ceiling, walk-in closet and access to 'Jack and Jill' 4 piece washroom. Enjoy the bright open concept living space in a hidden cul-de-sac with accessibility to shopping, parks, transit, hospital, and so much more! Don't miss out on this opportunity. **EXTRAS** All pool equipment, stainless steel gas stove & hood, refrigerator, dishwasher. Washer, dryer, central air conditioning, central vacuum, blinds, light fixtures, gas bbq, shed, Rolltec Awning, garage door opener, kitchenette appliances.
About This Property
276 Sheridan Court, Newmarket, L3Y 8P9
Home Overview
Basic Information
Walk around the neighborhood
276 Sheridan Court, Newmarket, L3Y 8P9
Shally Shi
Sales Representative, Dolphin Realty Inc
English, Mandarin
Residential ResaleProperty ManagementPre Construction
Mortgage Information
Estimated Payment
$0 Principal and Interest
 Walk Score for 276 Sheridan Court
Walk Score for 276 Sheridan Court

Book a Showing
Tour this home with Shally
Frequently Asked Questions
Can't find what you're looking for? Contact our support team for more information.
See the Latest Listings by Cities
1500+ home for sale in Ontario

Looking for Your Perfect Home?
Let us help you find the perfect home that matches your lifestyle







