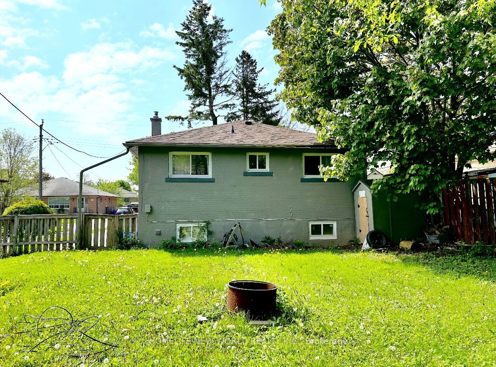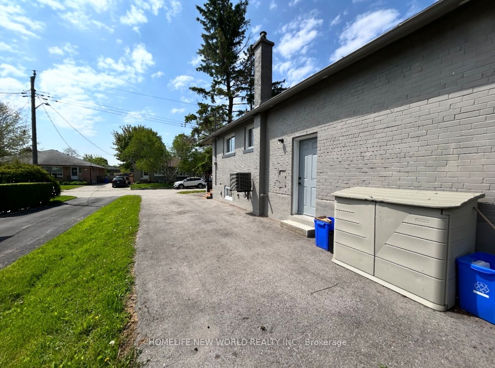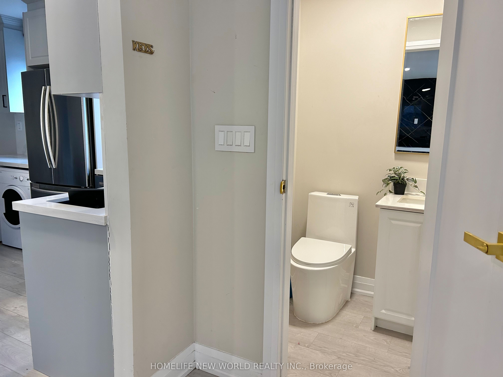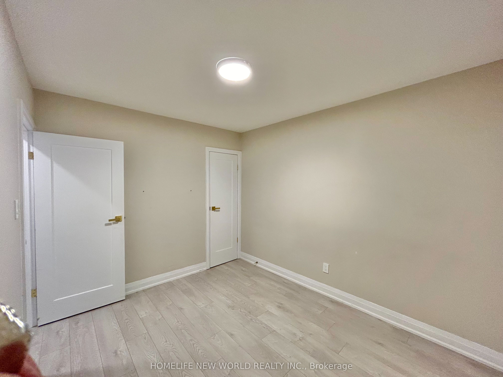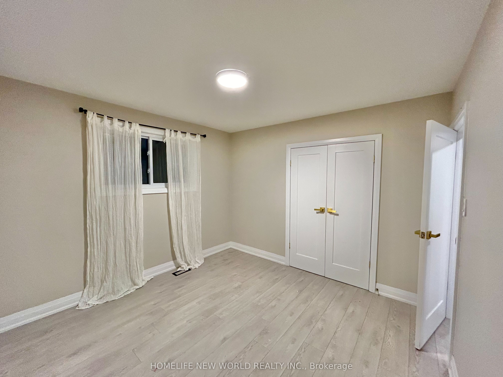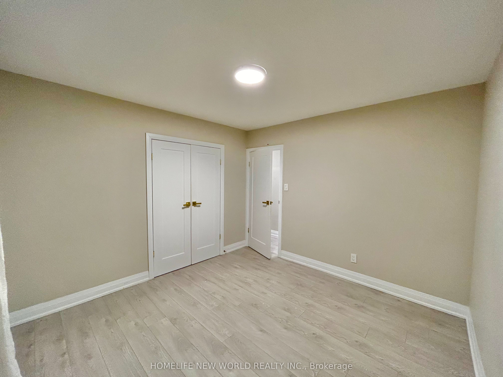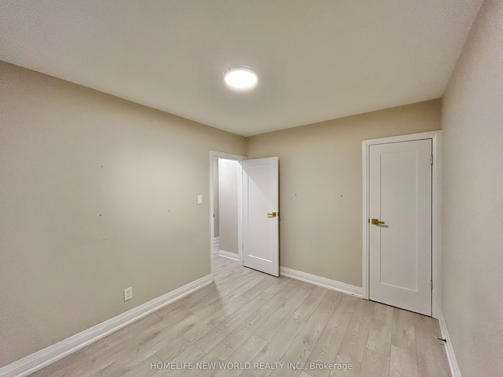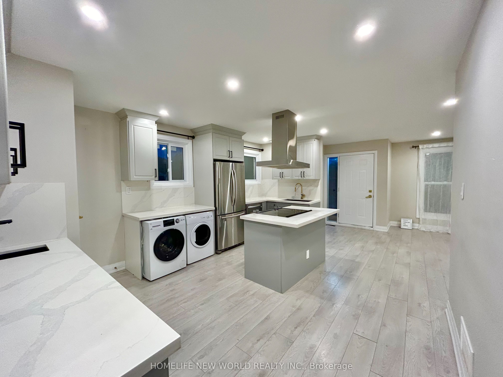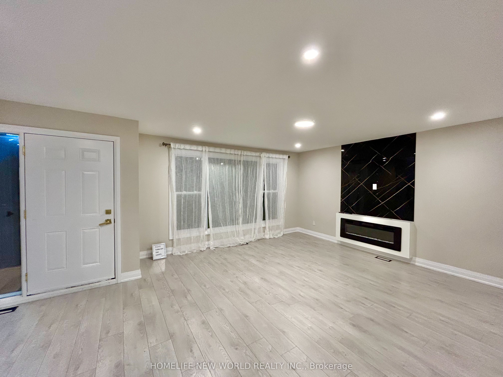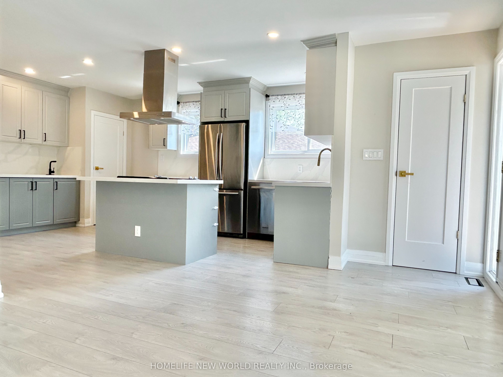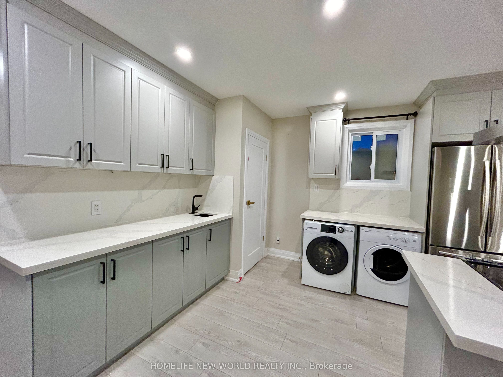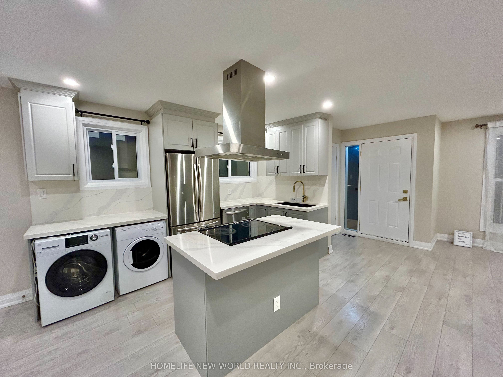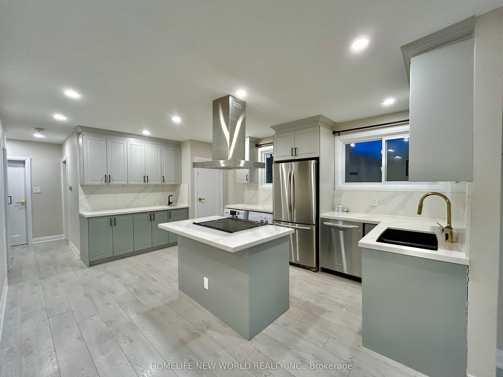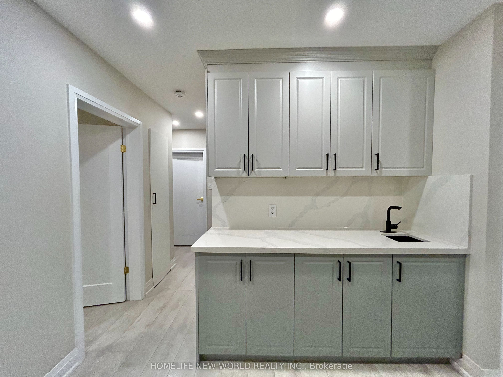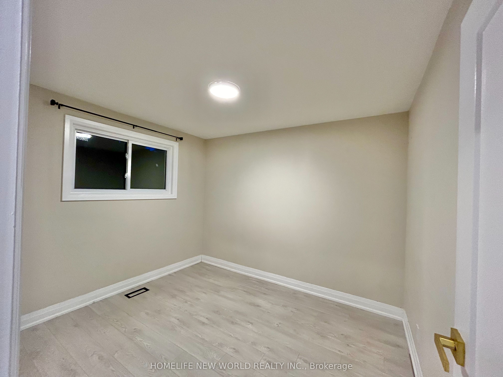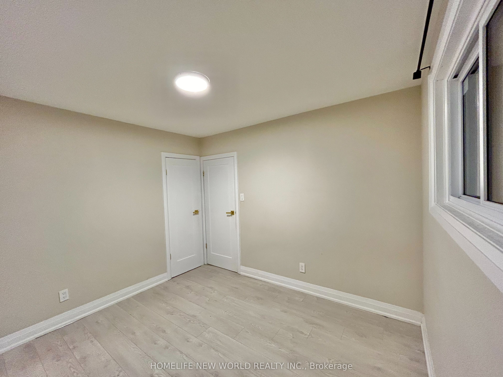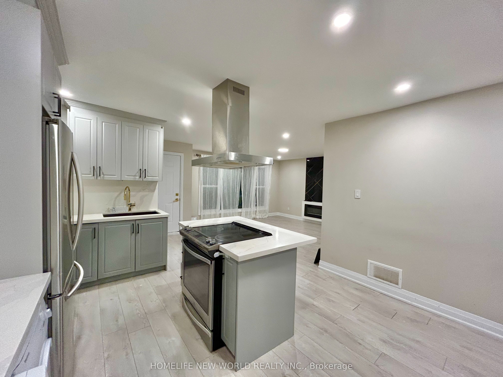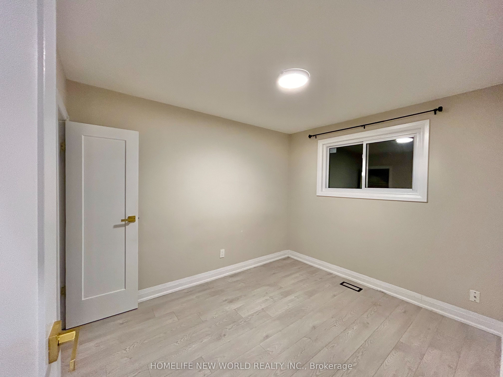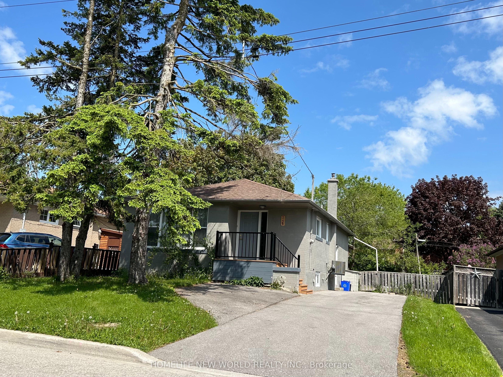
$2,850 /mo
Listed by HOMELIFE NEW WORLD REALTY INC.
Detached•MLS #N12187431•New
Room Details
| Room | Features | Level |
|---|---|---|
Living Room 4.59 × 3.52 m | Combined w/DiningLarge WindowPot Lights | Main |
Dining Room 4.59 × 3.52 m | Combined w/LivingLarge WindowLaminate | Main |
Kitchen 5.32 × 3.91 m | Open ConceptCentre IslandModern Kitchen | Main |
Primary Bedroom 3.35 × 3.31 m | Double ClosetWindowLaminate | Main |
Bedroom 2 3.29 × 2.9 m | ClosetWindowLaminate | Main |
Bedroom 3 2.74 × 2.29 m | ClosetWindowLaminate | Main |
Client Remarks
Great Location In Newmarket .Main Floor Of A bright & Spacious Detached Bungalow With 3 Bedroom and 2 Bathroom ,Open-Concept Layout, Upgraded ,Gourmet Kitchen With Centre Island & Breakfast Bar+Quartz Countertops,Extra Cabinate with Hand wash in the Kitchen area , One 3Pc & One 2 Pcs Bathroom ,Ss Appliances ,Main Floor Private Washer & Dryer All Less Than 3 years old. Close to Yonge St. & Davis Dr , Minutes To Upper Canada Shopping Mall, Go Transit, Saltlake Hospital, School, Parks & Much more.
About This Property
261 Silverbirch Drive, Newmarket, L3Y 2Z6
Home Overview
Basic Information
Walk around the neighborhood
261 Silverbirch Drive, Newmarket, L3Y 2Z6
Shally Shi
Sales Representative, Dolphin Realty Inc
English, Mandarin
Residential ResaleProperty ManagementPre Construction
 Walk Score for 261 Silverbirch Drive
Walk Score for 261 Silverbirch Drive

Book a Showing
Tour this home with Shally
Frequently Asked Questions
Can't find what you're looking for? Contact our support team for more information.
See the Latest Listings by Cities
1500+ home for sale in Ontario

Looking for Your Perfect Home?
Let us help you find the perfect home that matches your lifestyle
