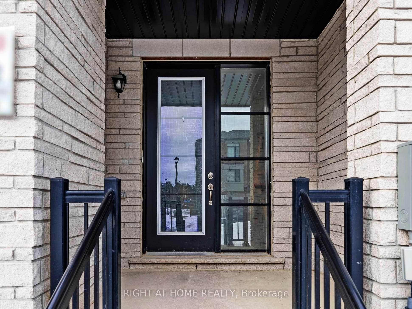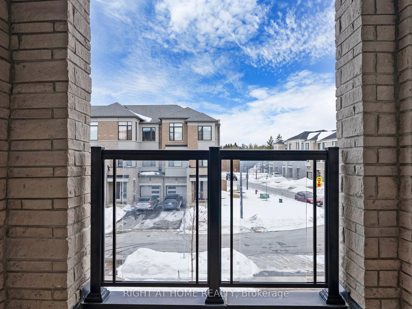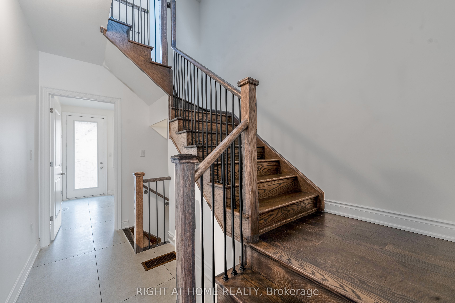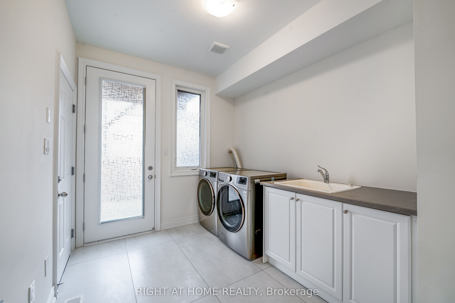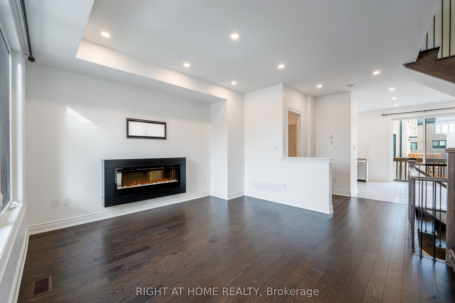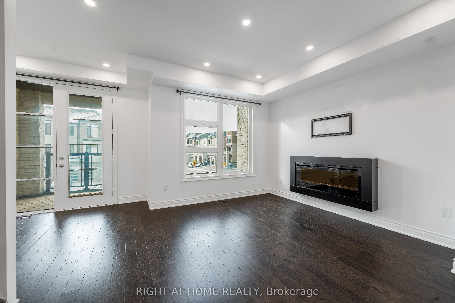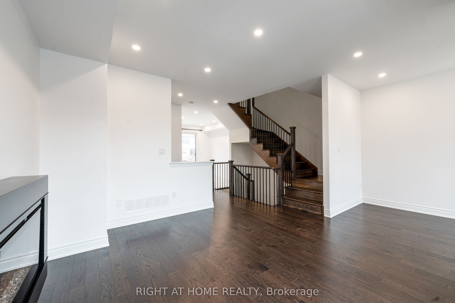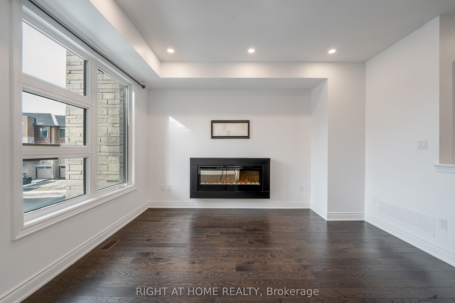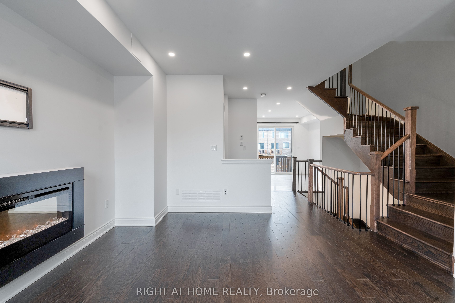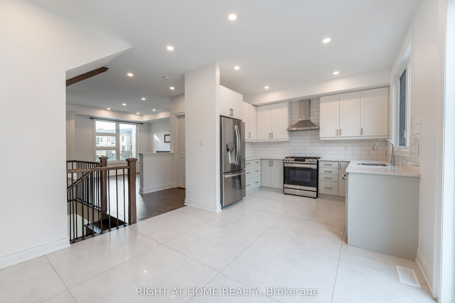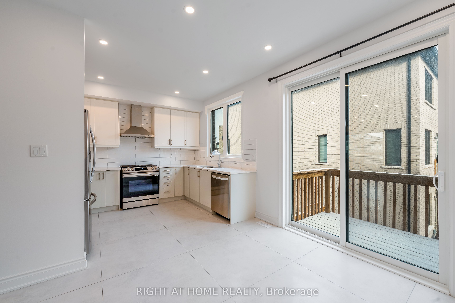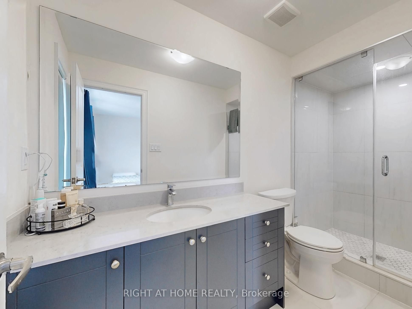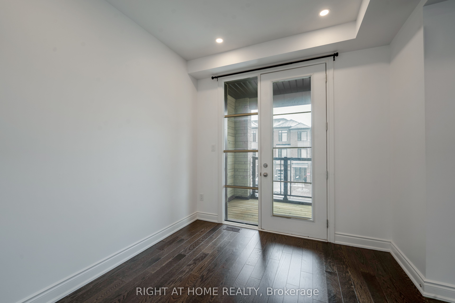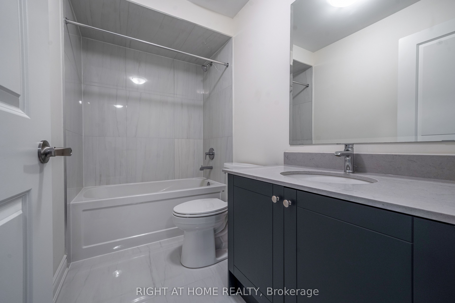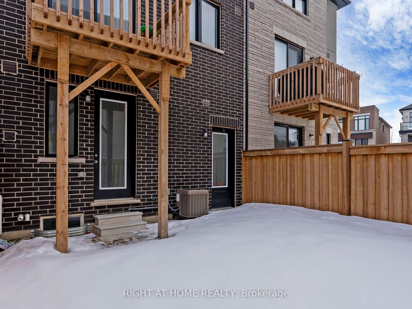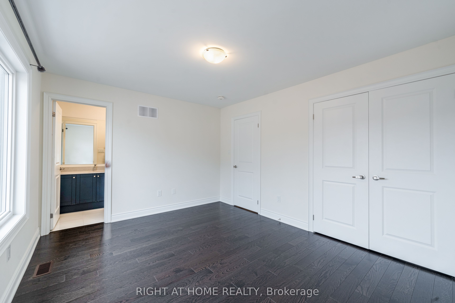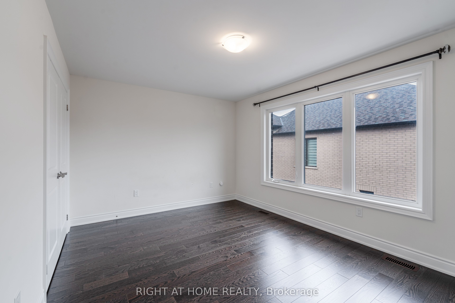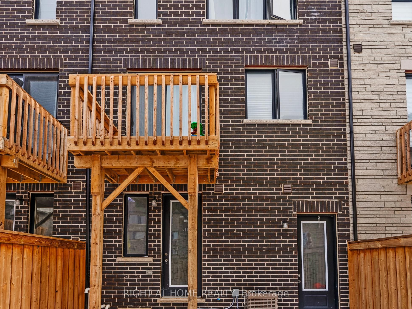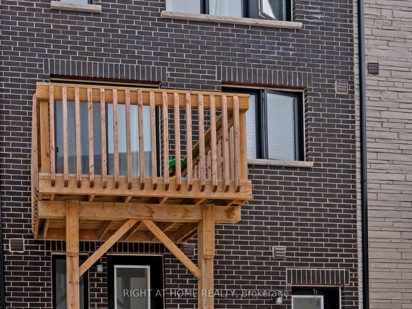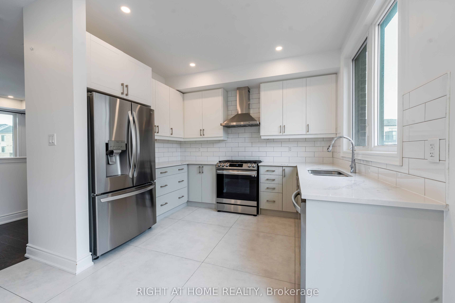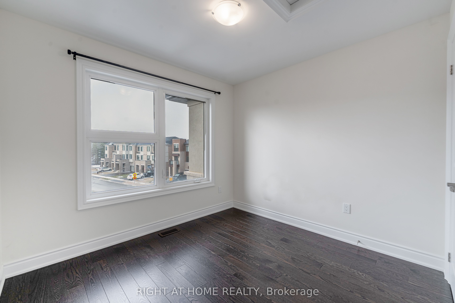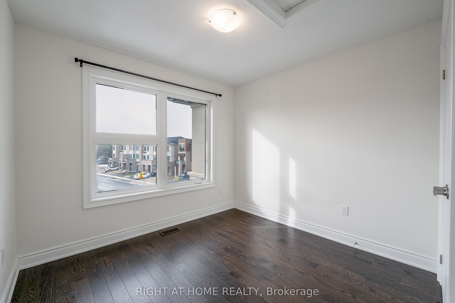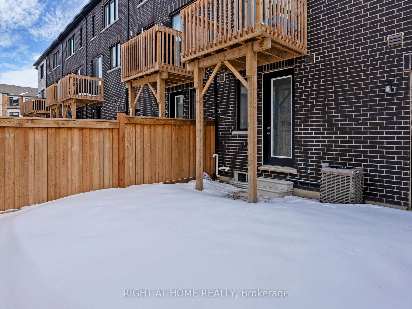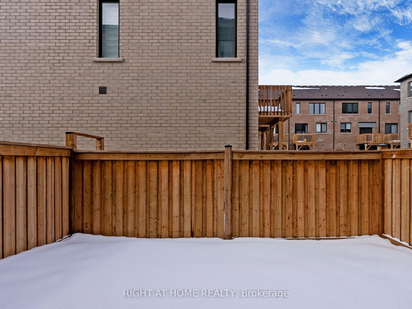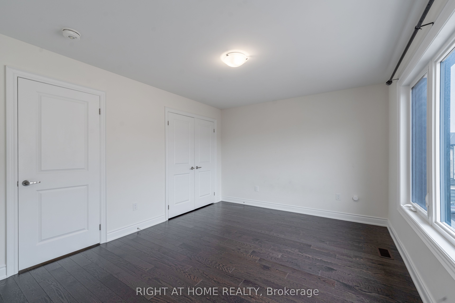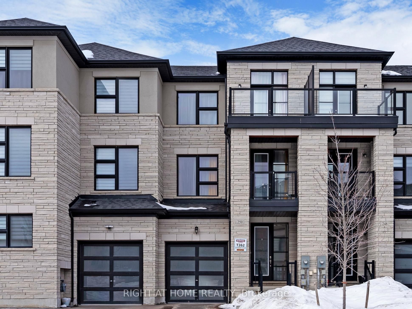
$1,132,888
Est. Payment
$4,327/mo*
*Based on 20% down, 4% interest, 30-year term
Listed by RIGHT AT HOME REALTY
Att/Row/Townhouse•MLS #N12039724•Price Change
Price comparison with similar homes in Newmarket
Compared to 21 similar homes
19.7% Higher↑
Market Avg. of (21 similar homes)
$946,733
Note * Price comparison is based on the similar properties listed in the area and may not be accurate. Consult licences real estate agent for accurate comparison
Room Details
| Room | Features | Level |
|---|---|---|
Dining Room 3.1 × 3.3 m | Tile FloorW/O To Deck | Second |
Kitchen 2.74 × 3.5 m | Stainless Steel ApplQuartz CounterBacksplash | Second |
Primary Bedroom 3.99 × 3.35 m | Hardwood Floor3 Pc EnsuiteLarge Window | Third |
Bedroom 2 2.74 × 2.74 m | Hardwood FloorClosetW/O To Balcony | Third |
Bedroom 3 2.77 × 2.74 m | Hardwood FloorClosetWindow | Third |
Client Remarks
Beautiful layout and modern designed upgraded executive freehold townhome in the Summerhill Estates community. Walking trails, parks, schools, transit and amenities close by. Built in 2022 by Regal Crest Homes. Many Extra dollars spent in upgrades including all washrooms. Custom Tile porcelain throughout entrance area to laundry on ground level. Laundry room Walkout to backyard and mudroom entrance to Tandem garage, which also boasts another entrance to backyard. Solid oak Stained Stairs and Handrail with upgraded matte black Pickets. Gorgeous Open Concept Family size Kitchen on main Floor with walkout to deck. Custom 36X36 Satinato porcelain slabs. Upgraded two tone kitchen cabinets with all Soft Close Doors & Drawers. Quartz counter top. Custom Ceramic Back Splash and range hood. All Under mount rough in lighting, Gas Stove, and all Stainless steal appliances. Spacious open concept living room, electric fireplace including den area with walkout to balcony. Elegant powder room and All Red oak pewter Hardwood Flooring throughout Home. Primary bedroom With beautiful windows gravel Gray cabinets and quartz counters. Custom tile 24X24 Porcelain on floor and in Shower with Glass Front Layout. Main Washroom Upgraded soaker tub enclosure with custom porcelain tile.
About This Property
250 Vermont Avenue, Newmarket, L3X 0M5
Home Overview
Basic Information
Walk around the neighborhood
250 Vermont Avenue, Newmarket, L3X 0M5
Shally Shi
Sales Representative, Dolphin Realty Inc
English, Mandarin
Residential ResaleProperty ManagementPre Construction
Mortgage Information
Estimated Payment
$0 Principal and Interest
 Walk Score for 250 Vermont Avenue
Walk Score for 250 Vermont Avenue

Book a Showing
Tour this home with Shally
Frequently Asked Questions
Can't find what you're looking for? Contact our support team for more information.
See the Latest Listings by Cities
1500+ home for sale in Ontario

Looking for Your Perfect Home?
Let us help you find the perfect home that matches your lifestyle
