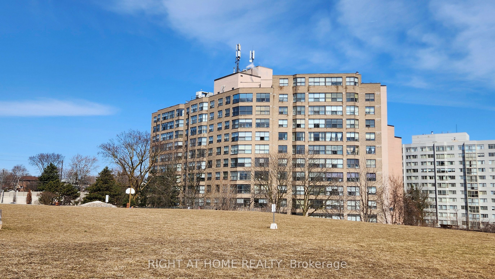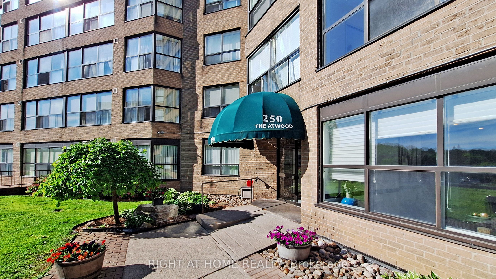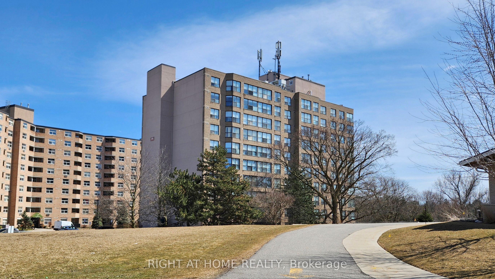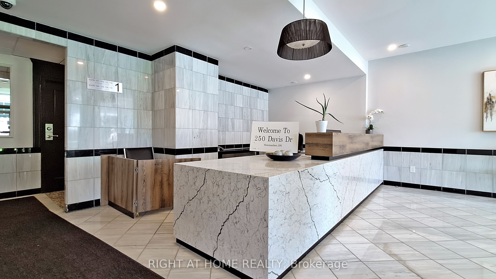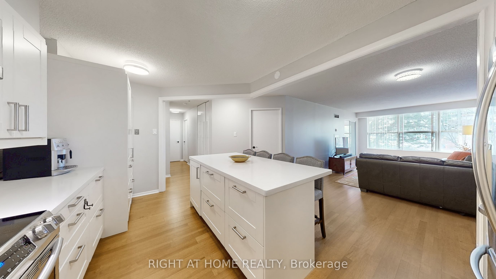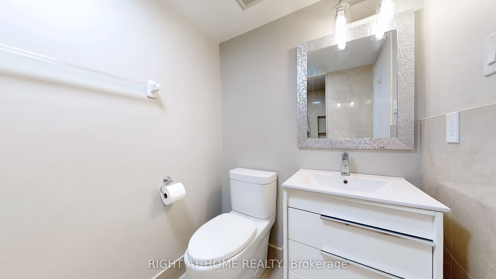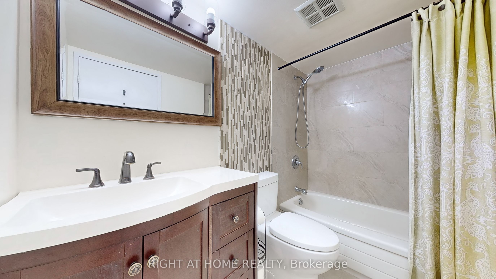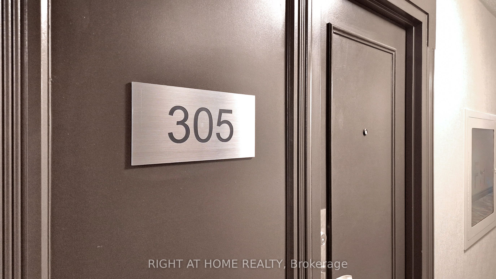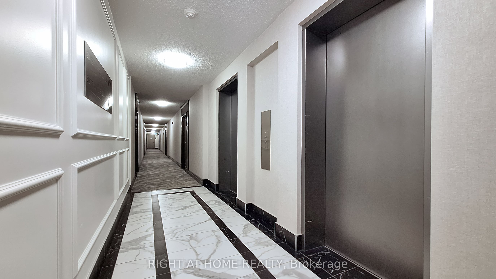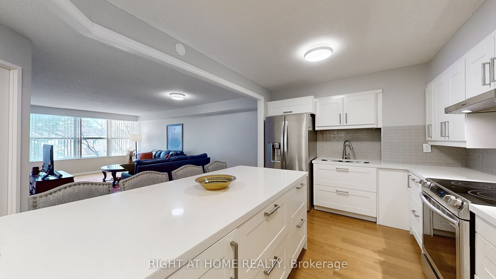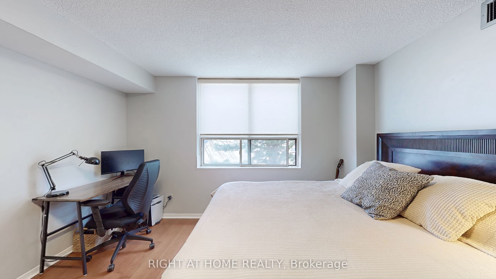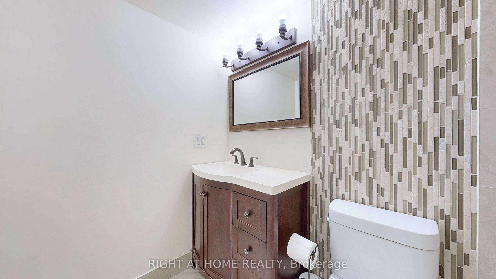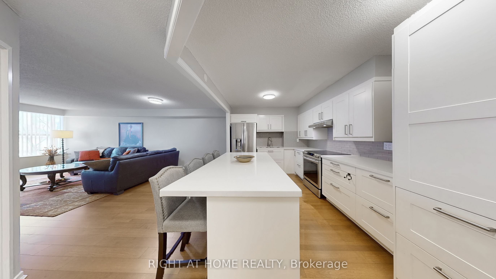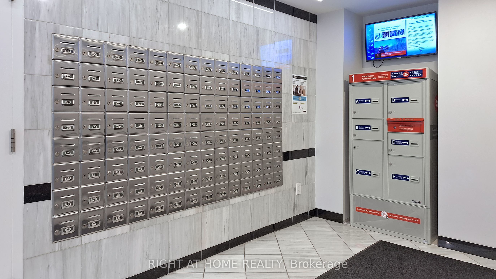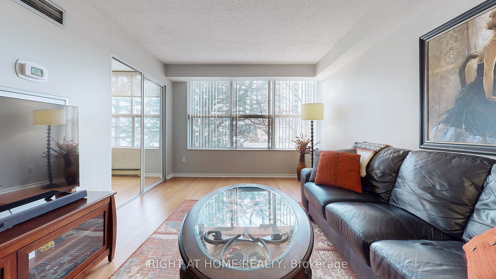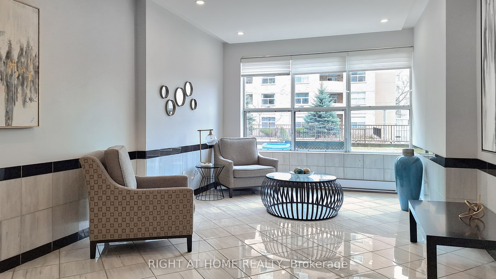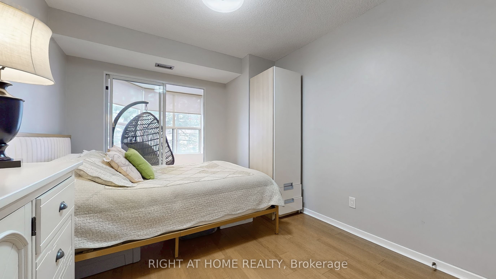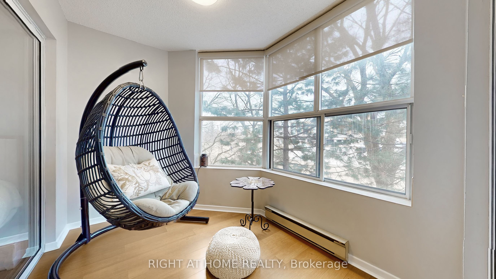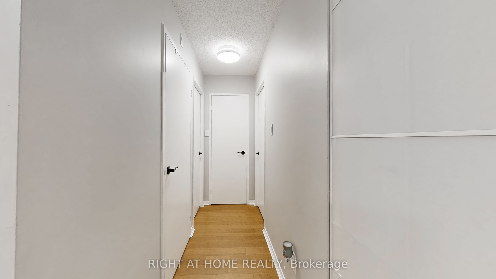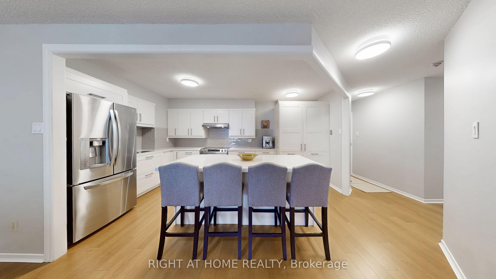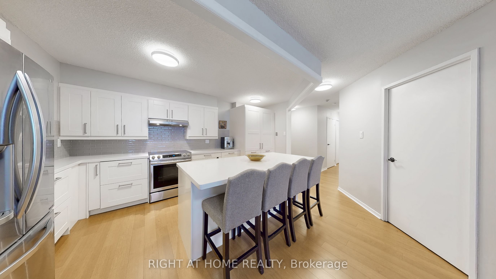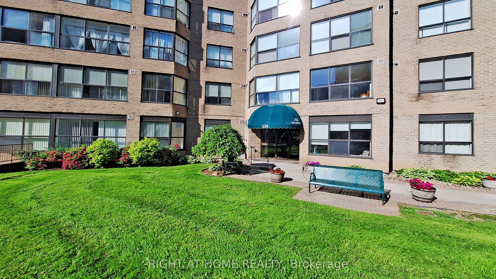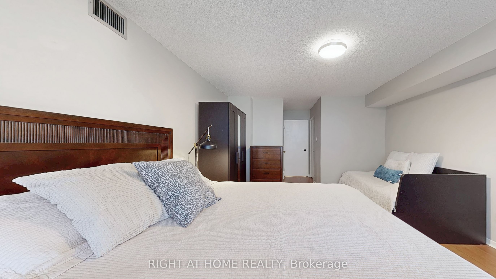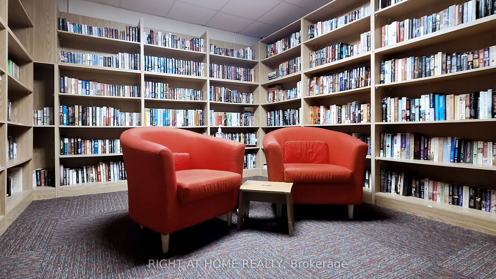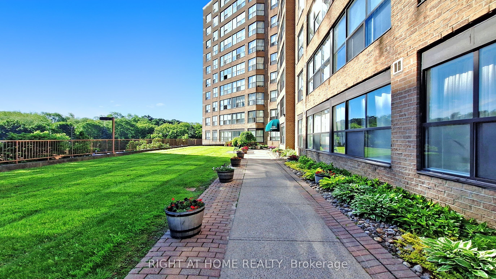
$669,900
Est. Payment
$2,559/mo*
*Based on 20% down, 4% interest, 30-year term
Listed by RIGHT AT HOME REALTY
Condo Apartment•MLS #N12085860•New
Included in Maintenance Fee:
Building Insurance
Common Elements
CAC
Cable TV
Heat
Parking
Water
Price comparison with similar homes in Newmarket
Compared to 11 similar homes
-15.4% Lower↓
Market Avg. of (11 similar homes)
$792,052
Note * Price comparison is based on the similar properties listed in the area and may not be accurate. Consult licences real estate agent for accurate comparison
Room Details
| Room | Features | Level |
|---|---|---|
Living Room 7.3 × 3.74 m | Above Grade WindowWest ViewW/O To Sunroom | Main |
Primary Bedroom 4.88 × 3.96 m | 4 Pc BathWalk-In Closet(s)Window | Main |
Bedroom 2 3.96 × 2.74 m | W/O To Sunroom | Main |
Kitchen 4.88 × 2.74 m | Main | |
Dining Room 7.3 × 3.74 m | Main |
Client Remarks
Welcome to this impeccably renovated, west-facing condominium ideally located in the vibrant heart of Newmarket. Showcasing over 1,100 square feet of thoughtfully designed living space, this sophisticated residence features two generously proportioned bedrooms, two fully updated bathrooms, and a sun-drenched solarium perfectly suited for a home office, creative studio, or reading retreat. Crafted with elegance and attention to detail, the interior boasts premium finishes throughout, including engineered hardwood flooring, a stylish open-concept living and dining area, and a chef-inspired kitchen complete with quartz countertops, a sleek island, stainless steel appliances, and custom cabinetry. The spacious primary suite is a true sanctuary, offering a walk-in closet and a beautifully renovated 3-piece ensuite with a modern walk-in shower. The second bedroom features direct access to the bright and versatile sunroom through elegant glass doors, providing a seamless extension of the living space. Additional features include in-suite laundry and access to exceptional building amenities such as a library and a large party/meeting roomideal for both relaxation and entertaining. Perfectly positioned within walking distance to shops, restaurants, parks, trails, and GO Transit, and just minutes from Southlake Regional Health Centre, Yonge Street, and Upper Canada Mall, this light-filled turnkey unit combines luxury, comfort, and convenience in one of Newmarket's most sought-after communities. Move-in ready and not to be missed, experience refined condo living at its finest. Schedule your showing today.
About This Property
250 Davis Drive, Newmarket, L3Y 7T7
Home Overview
Basic Information
Amenities
Elevator
Exercise Room
Gym
Visitor Parking
Walk around the neighborhood
250 Davis Drive, Newmarket, L3Y 7T7
Shally Shi
Sales Representative, Dolphin Realty Inc
English, Mandarin
Residential ResaleProperty ManagementPre Construction
Mortgage Information
Estimated Payment
$0 Principal and Interest
 Walk Score for 250 Davis Drive
Walk Score for 250 Davis Drive

Book a Showing
Tour this home with Shally
Frequently Asked Questions
Can't find what you're looking for? Contact our support team for more information.
See the Latest Listings by Cities
1500+ home for sale in Ontario

Looking for Your Perfect Home?
Let us help you find the perfect home that matches your lifestyle
