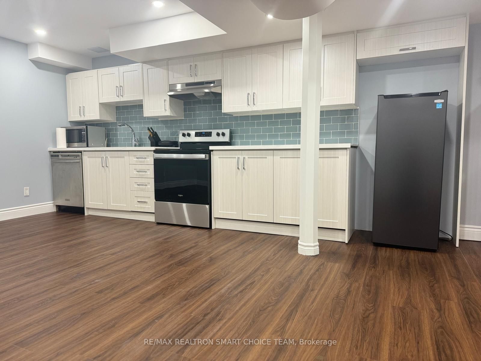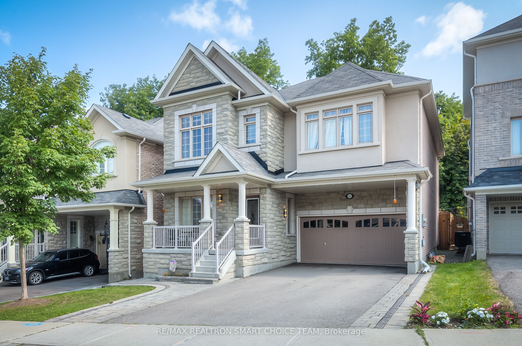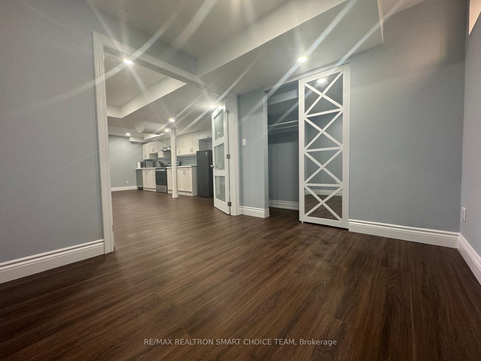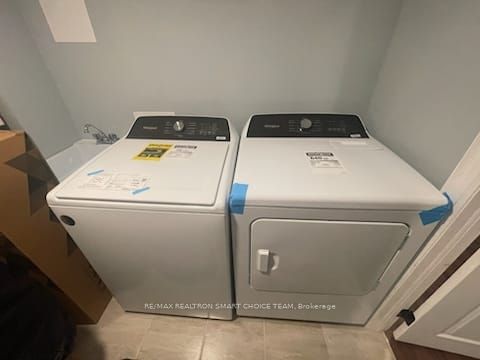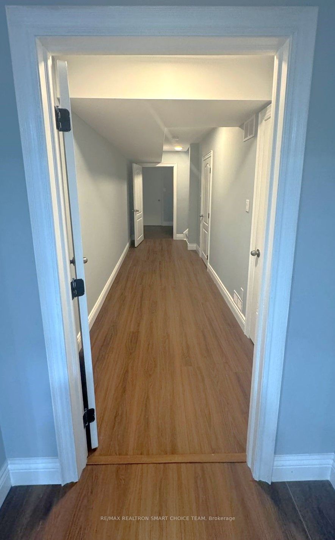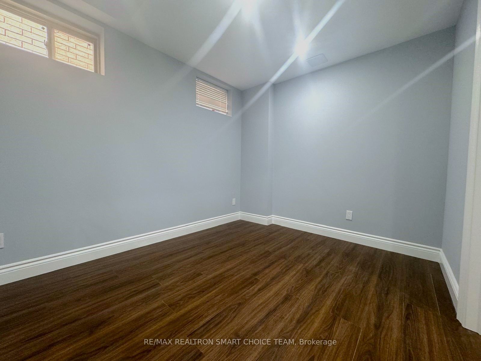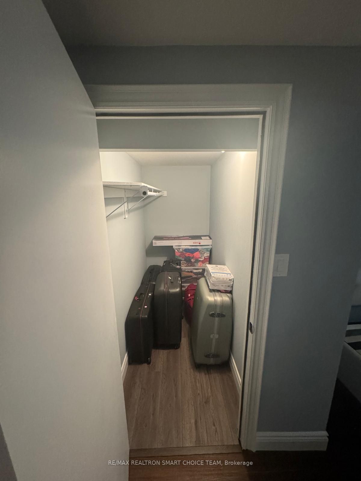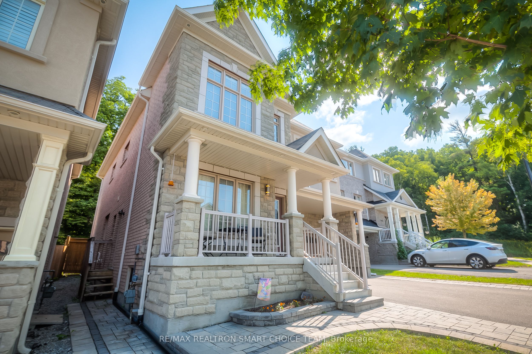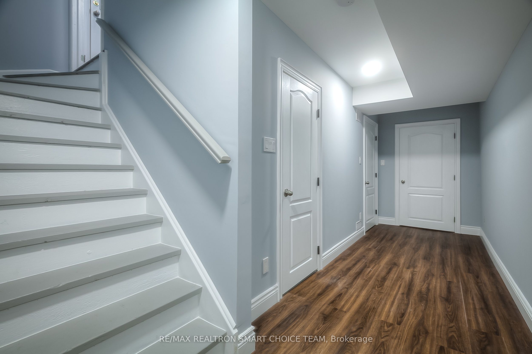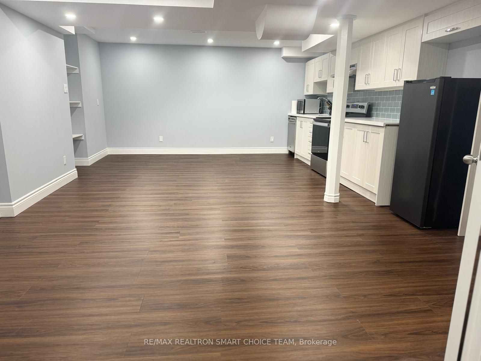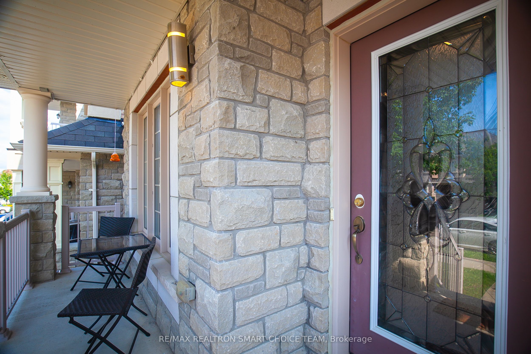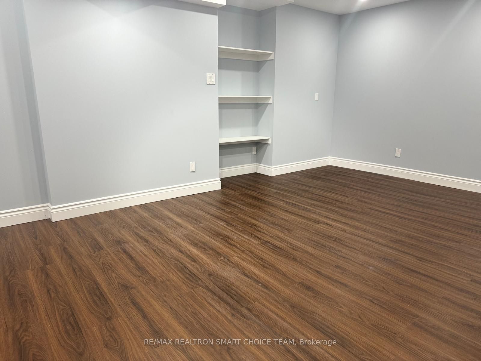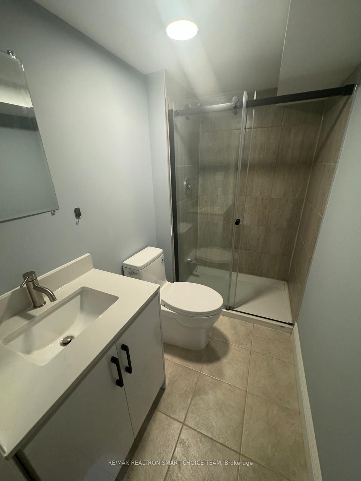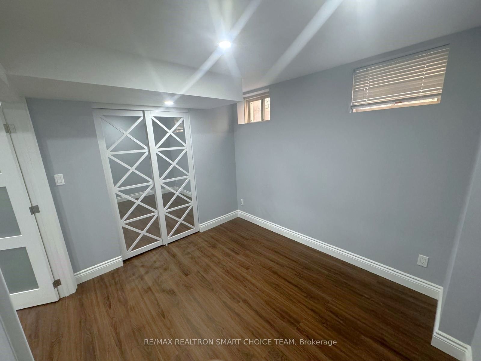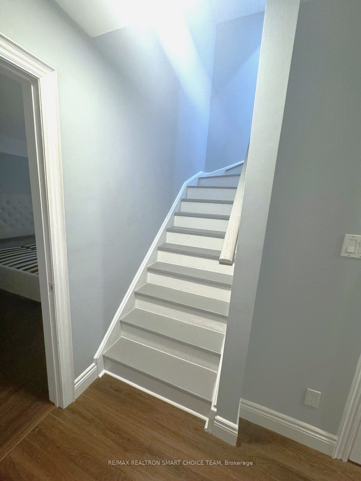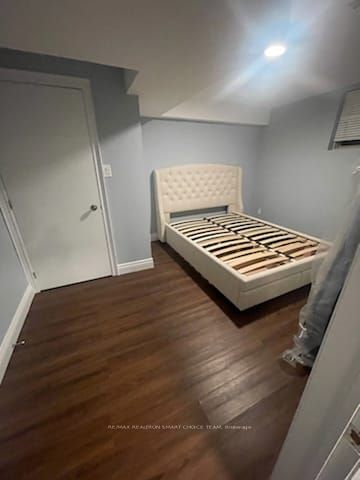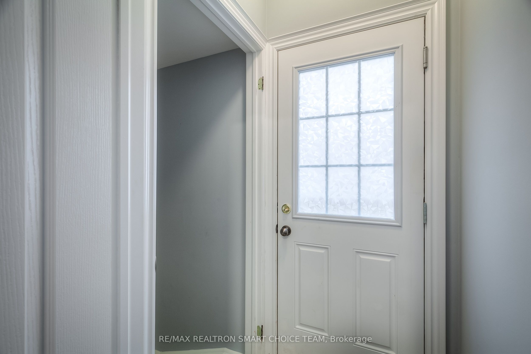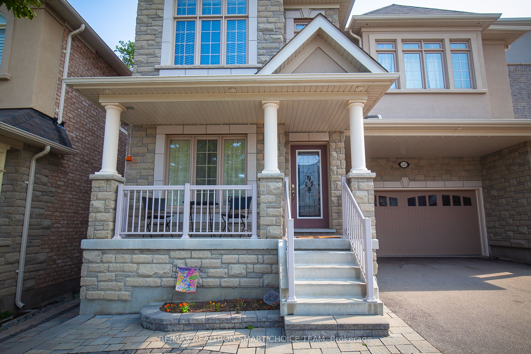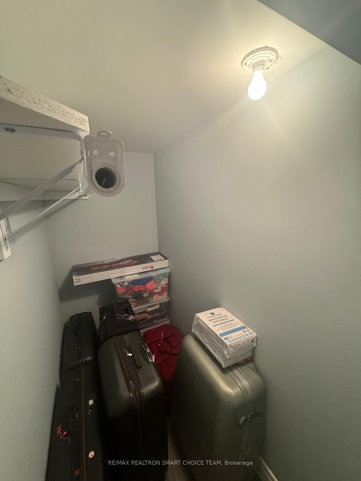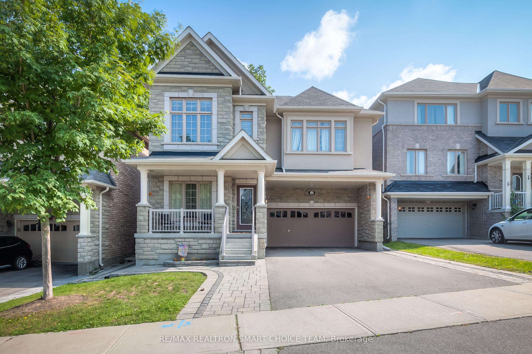
$2,150 /mo
Listed by RE/MAX REALTRON SMART CHOICE TEAM
Detached•MLS #N12138324•New
Room Details
| Room | Features | Level |
|---|---|---|
Living Room 9.5 × 4.67 m | LaminateGranite CountersWindow | Basement |
Dining Room 9.5 × 4.67 m | LaminateGranite CountersCombined w/Living | Basement |
Kitchen 9.5 × 4.67 m | LaminateStainless Steel ApplOpen Concept | Basement |
Primary Bedroom 3.2 × 4.2 m | LaminateClosetWindow | Basement |
Bedroom 2 | Laminate | Basement |
Client Remarks
Immerse yourself in the epitome of luxury living with this exquisite 2-bedroom, 1-bathroom basement home. Enjoy the spacious open-concept layout, designed for both elegance and functionality. The house backs onto a ravine, you'll experience natural beauty right at your doorstep. Includes 1 private driveway parking. Just 7 minutes from Hwy 400, this home offers the utmost convenience with its proximity to esteemed amenities like Costco, Upper Canada Mall, Home Depot, and the Go Train/Bus Station. Reputable schools, lush parks, and vibrant community centers are also just moments away. Don't miss this chance to live in luxury!
About This Property
243 Gord Clelland Gate, Newmarket, L3X 0G1
Home Overview
Basic Information
Walk around the neighborhood
243 Gord Clelland Gate, Newmarket, L3X 0G1
Shally Shi
Sales Representative, Dolphin Realty Inc
English, Mandarin
Residential ResaleProperty ManagementPre Construction
 Walk Score for 243 Gord Clelland Gate
Walk Score for 243 Gord Clelland Gate

Book a Showing
Tour this home with Shally
Frequently Asked Questions
Can't find what you're looking for? Contact our support team for more information.
See the Latest Listings by Cities
1500+ home for sale in Ontario

Looking for Your Perfect Home?
Let us help you find the perfect home that matches your lifestyle
