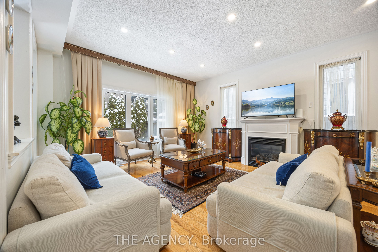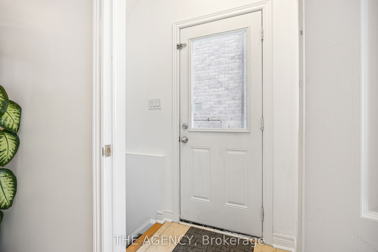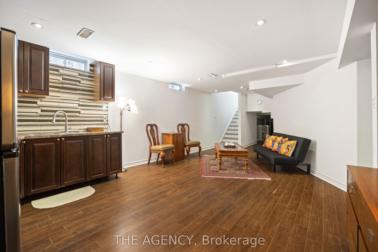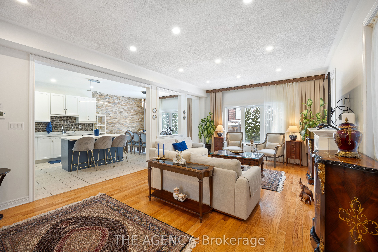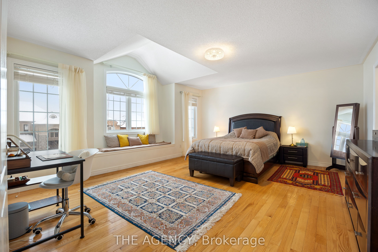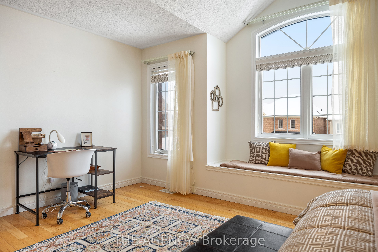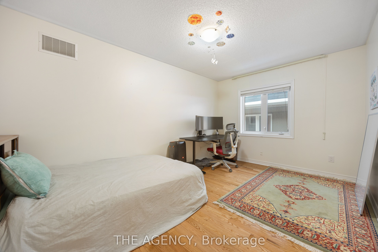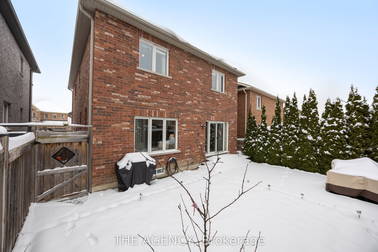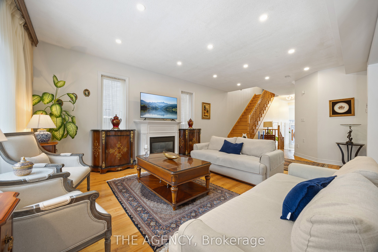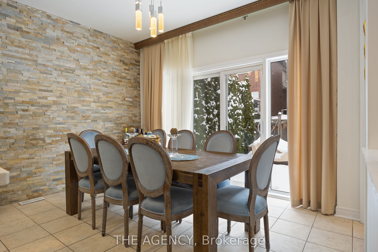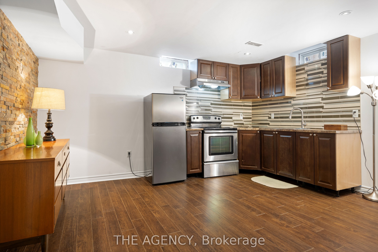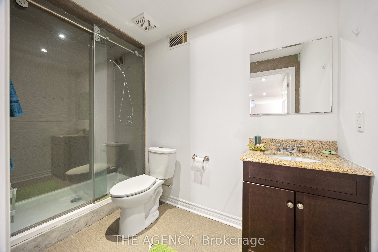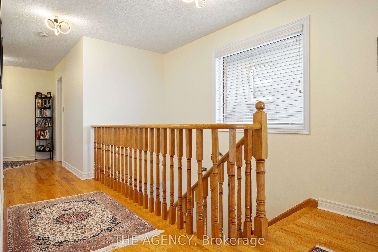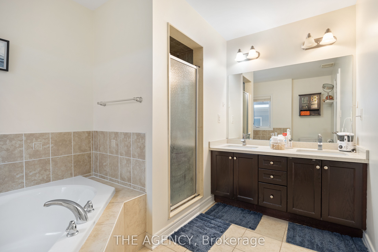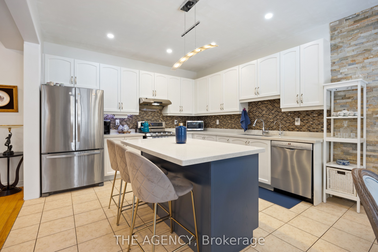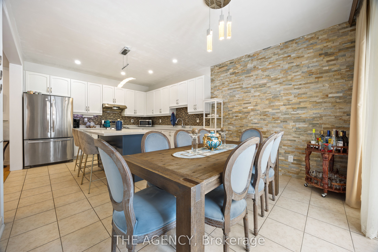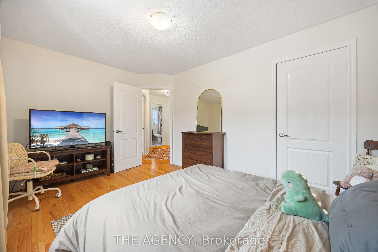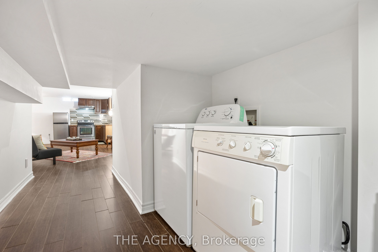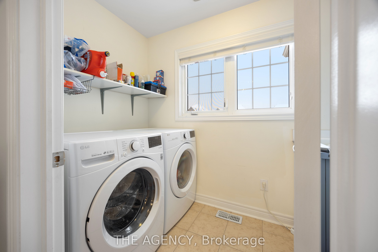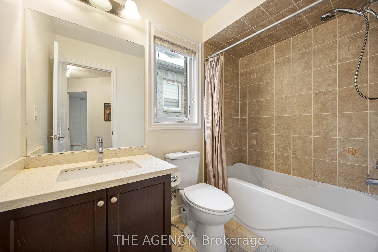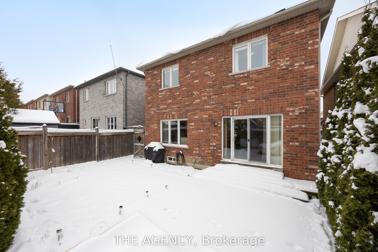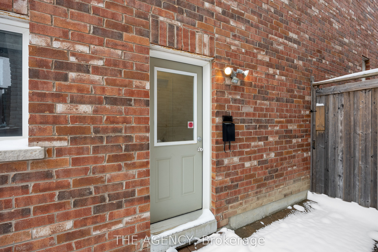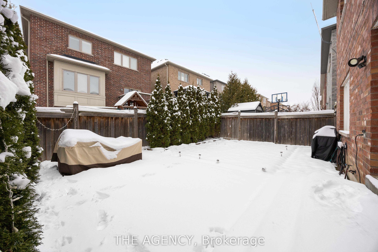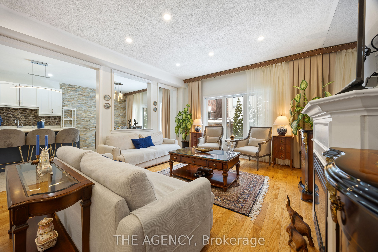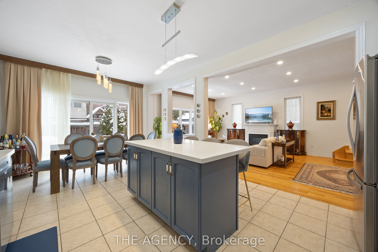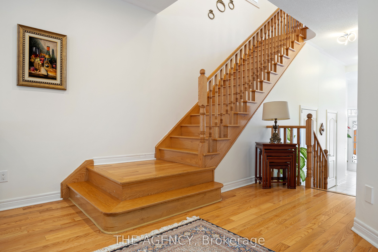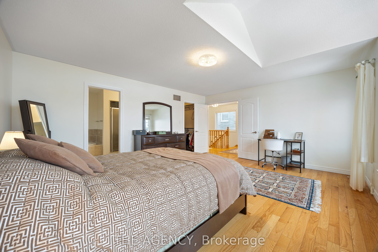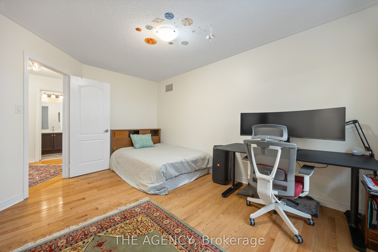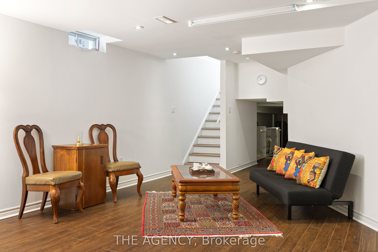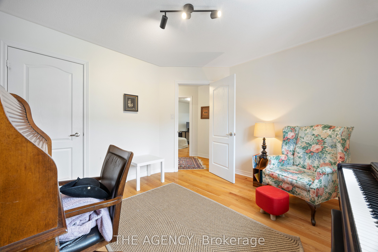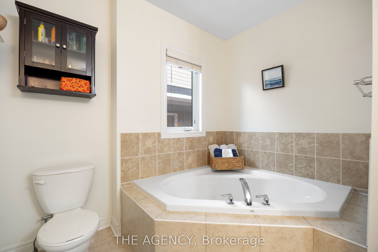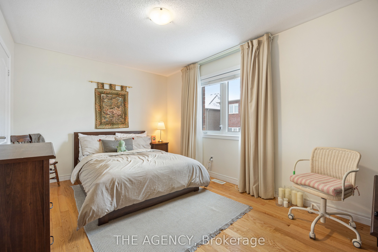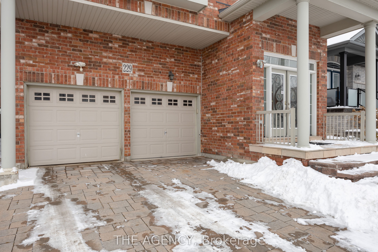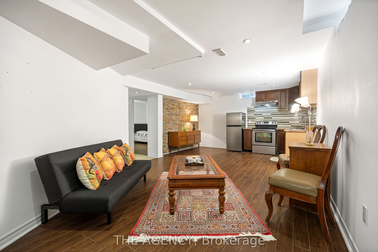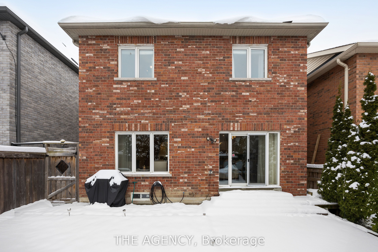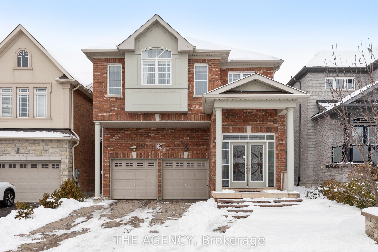
$3,990 /mo
Listed by THE AGENCY
Detached•MLS #N12098609•New
Room Details
| Room | Features | Level |
|---|---|---|
Kitchen 12.34 × 11.29 m | Ceramic FloorOpen Concept | Main |
Primary Bedroom 17.62 × 14.6 m | 5 Pc EnsuiteWalk-In Closet(s) | Second |
Bedroom 2 10.01 × 15 m | ClosetWindow | Second |
Bedroom 3 14.21 × 10.01 m | ClosetWindow | Second |
Bedroom 4 10.99 × 12.32 m | ClosetWindow | Second |
Client Remarks
Whether you're downsizing, upsizing, or looking for rental income, this gorgeous 4-bedroom home in Newmarket's top neighborhood offers an incredible opportunity. Perfect for families seeking great schools and convenience, it features a double garage with access to a closed-in porch and two laundry areas one on the second floor and one in the basement. The open-concept layout boasts large windows, custom blinds, and a cozy family room with a fireplace. The kitchen is equipped with a large island, granite countertops, high-end stainless steel appliances (gas stove), and a new dishwasher (2023). The upper level offers four spacious bedrooms and a primary suite with ample closet space. The basement apartment with a separate entrance, kitchen, and ensuite laundry has been freshly painted in 2024 and offers rental income potential. Located near a GO train station, shopping, schools, and parks. It's just minutes from Costco, Upper Canada Mall, Yonge Street. Don't miss this comfort home!
About This Property
229 Aspenwood Drive, Newmarket, L3X 3K7
Home Overview
Basic Information
Walk around the neighborhood
229 Aspenwood Drive, Newmarket, L3X 3K7
Shally Shi
Sales Representative, Dolphin Realty Inc
English, Mandarin
Residential ResaleProperty ManagementPre Construction
 Walk Score for 229 Aspenwood Drive
Walk Score for 229 Aspenwood Drive

Book a Showing
Tour this home with Shally
Frequently Asked Questions
Can't find what you're looking for? Contact our support team for more information.
See the Latest Listings by Cities
1500+ home for sale in Ontario

Looking for Your Perfect Home?
Let us help you find the perfect home that matches your lifestyle
