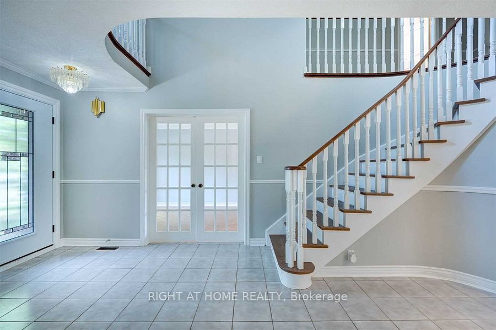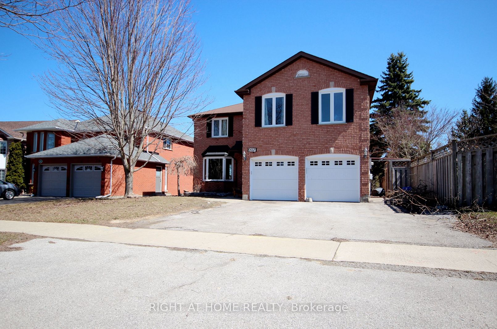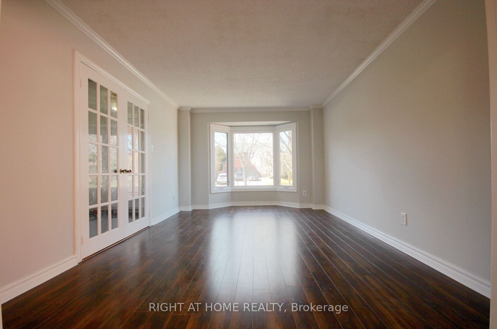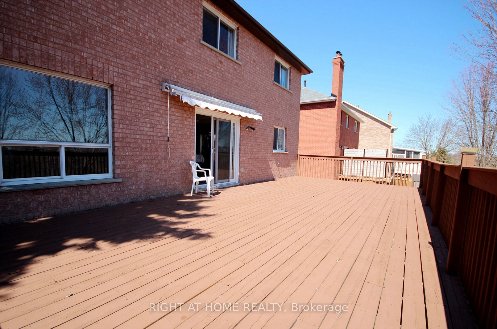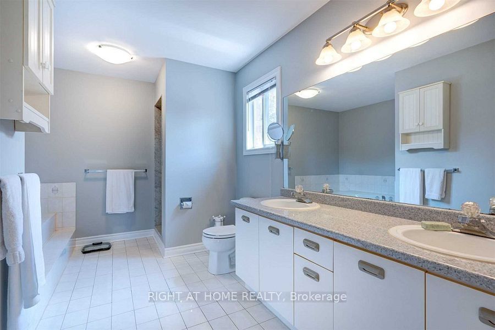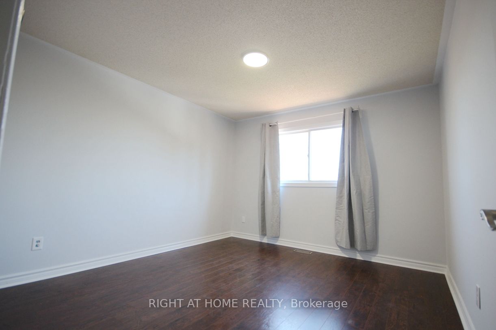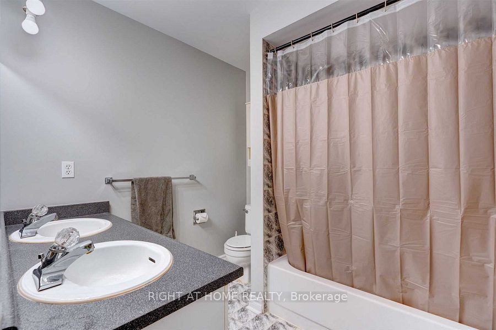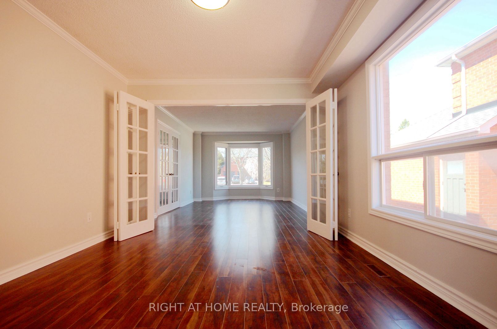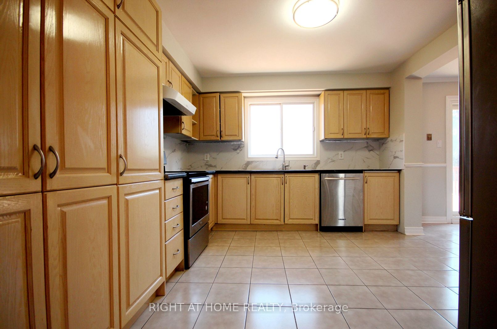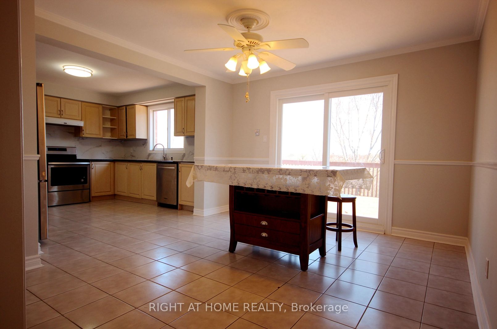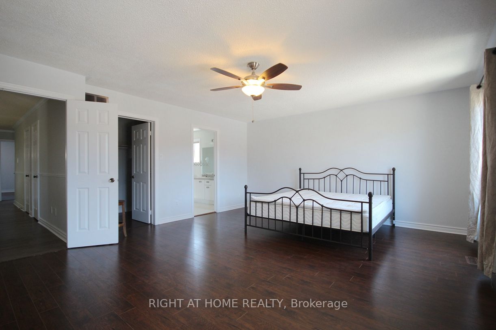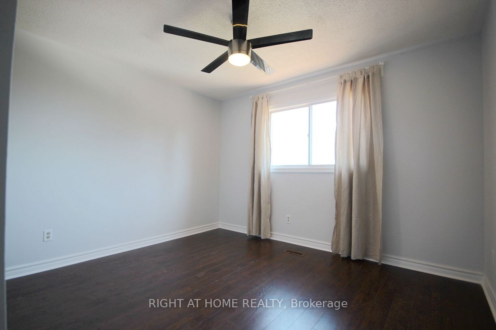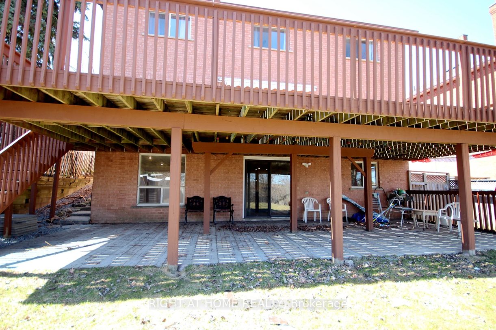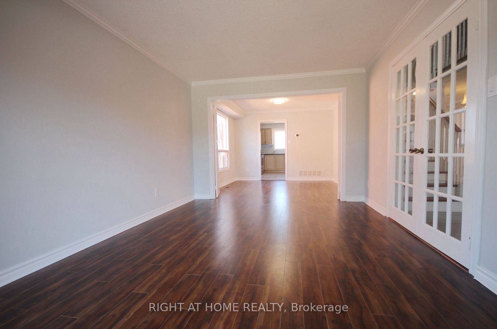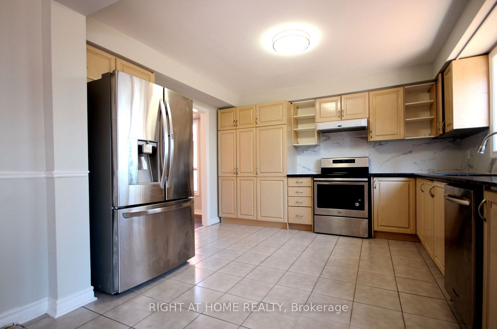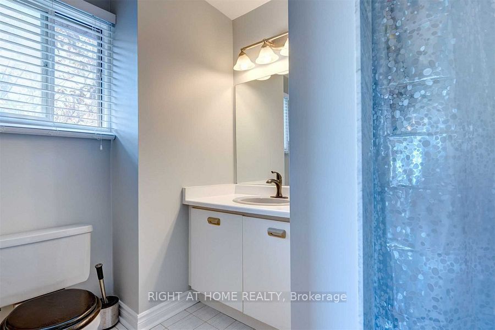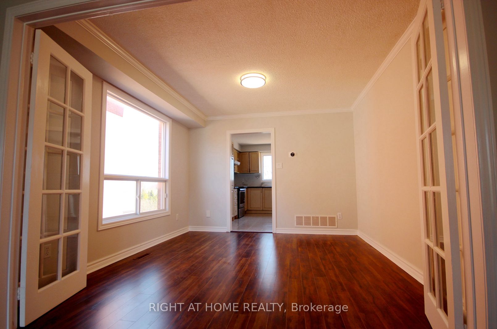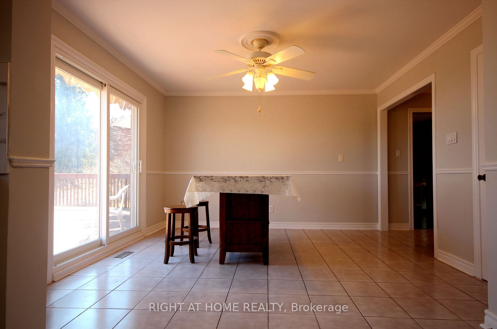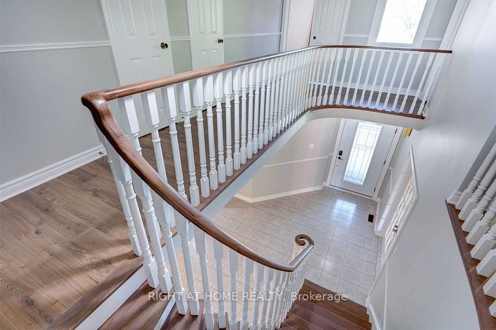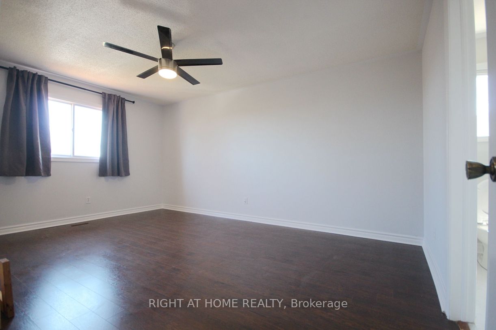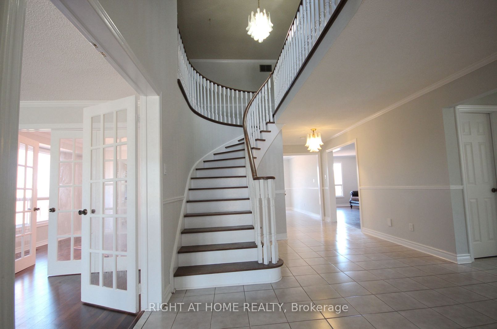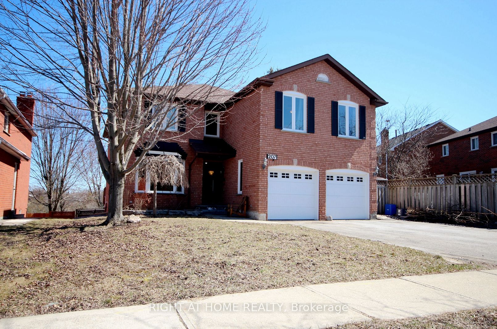
$3,400 /mo
Listed by RIGHT AT HOME REALTY
Detached•MLS #N12082846•New
Room Details
| Room | Features | Level |
|---|---|---|
Kitchen 6.3 × 3.8 m | Ceramic FloorStainless Steel ApplOverlooks Backyard | Main |
Living Room 8.1 × 3.3 m | LaminateFrench DoorsCombined w/Dining | Main |
Dining Room 8.1 × 3.3 m | LaminateFrench DoorsCombined w/Living | Main |
Primary Bedroom 5.7 × 4.9 m | Laminate5 Pc EnsuiteWalk-In Closet(s) | Second |
Bedroom 2 5 × 3.5 m | Laminate3 Pc EnsuiteWalk-In Closet(s) | Second |
Bedroom 3 3.8 × 3.6 m | LaminateDouble Closet | Second |
Client Remarks
Rarely Offered 5 Bedroom Home For Lease! 3,148 Sf Per Mpac, Bright & Spacious, Huge Deck, S/S Appliances, Back Splash. Formal Living & Dining Rooms Separated By French Doors. 5 Spacious Bedrooms Including 2 Ensuites. Back Onto Ravine & Trail, Located In A Very Quiet Street Yet Close Enough To School, Shops, Yrt On Yonge, 404,Etc. *** Walk-Out Basement and backyard Excluded. Upper level Tenant is responsible for driveway snow removal and front yard lawn, is also responsible for 2/3 of utility bills when basement is occupied by other tenants ***
About This Property
207 Kensit Avenue, Newmarket, L3X 1S6
Home Overview
Basic Information
Walk around the neighborhood
207 Kensit Avenue, Newmarket, L3X 1S6
Shally Shi
Sales Representative, Dolphin Realty Inc
English, Mandarin
Residential ResaleProperty ManagementPre Construction
 Walk Score for 207 Kensit Avenue
Walk Score for 207 Kensit Avenue

Book a Showing
Tour this home with Shally
Frequently Asked Questions
Can't find what you're looking for? Contact our support team for more information.
See the Latest Listings by Cities
1500+ home for sale in Ontario

Looking for Your Perfect Home?
Let us help you find the perfect home that matches your lifestyle
