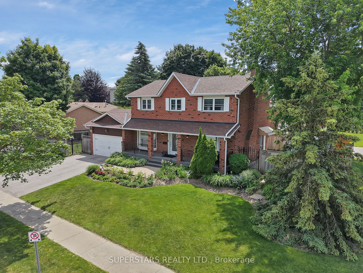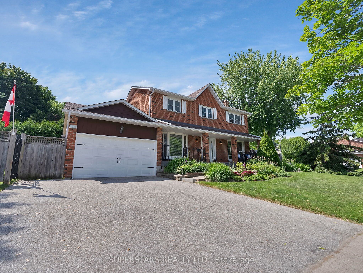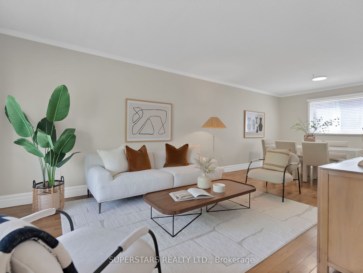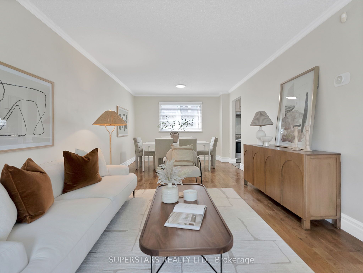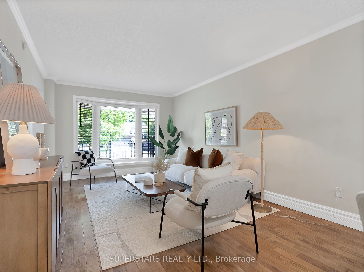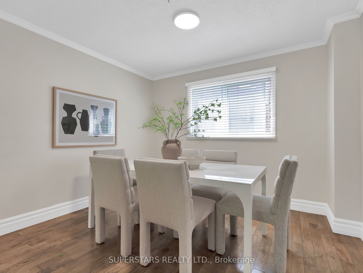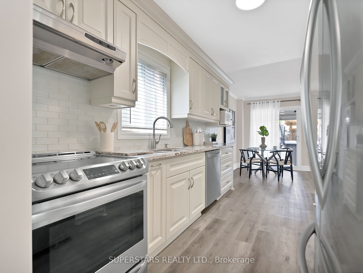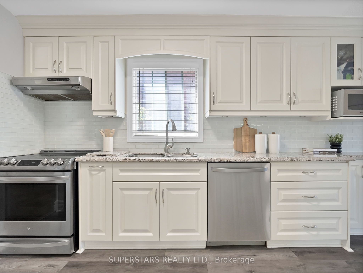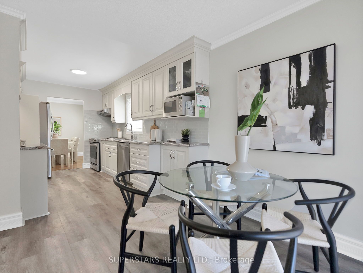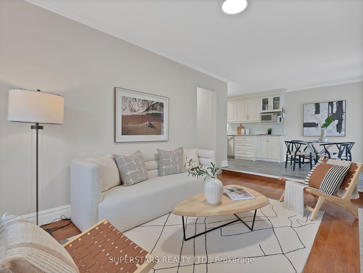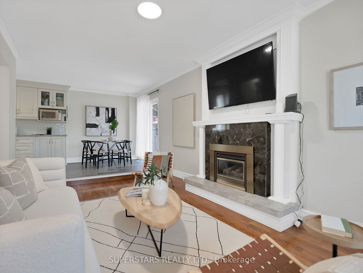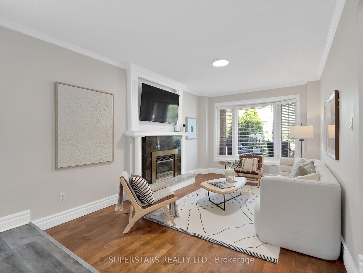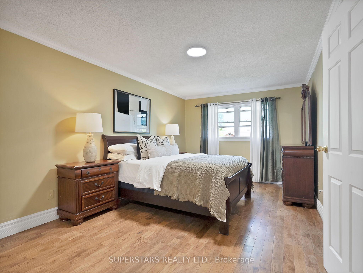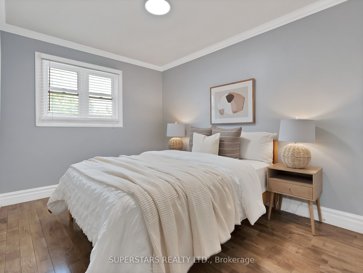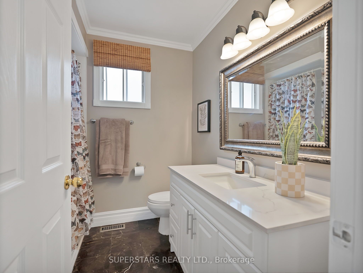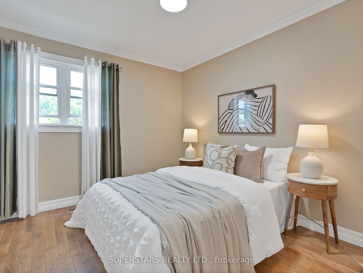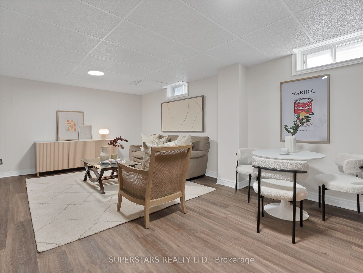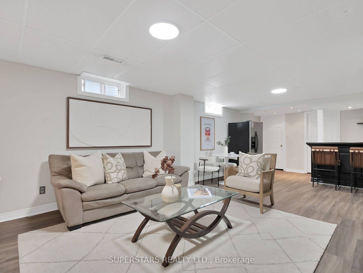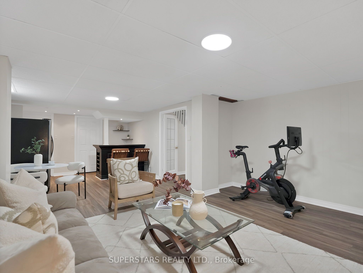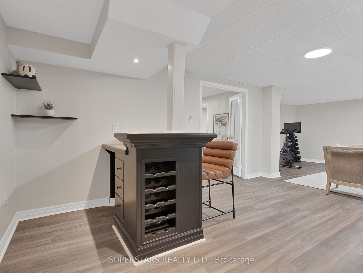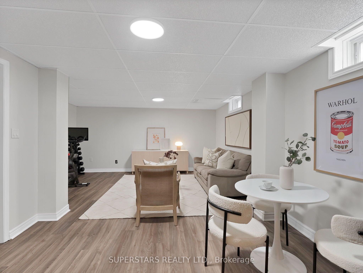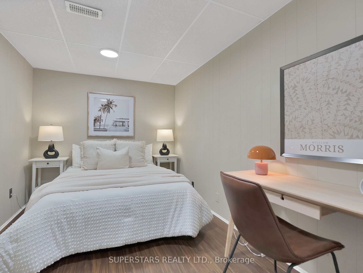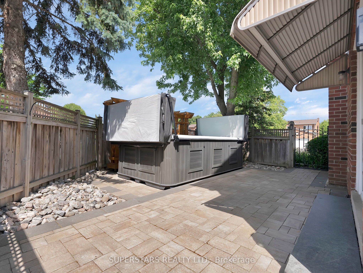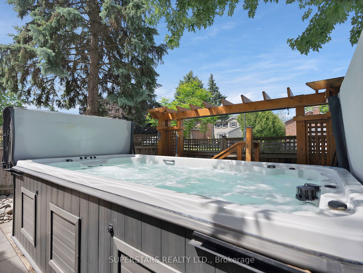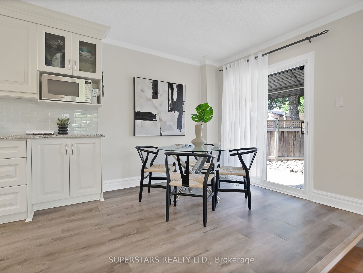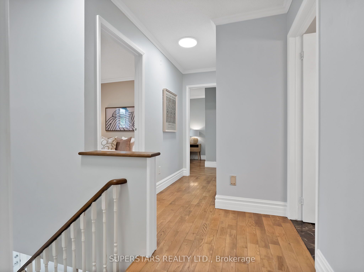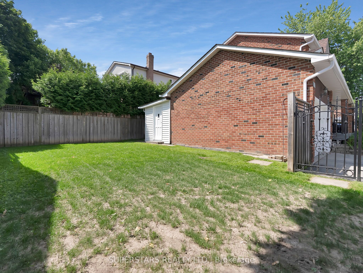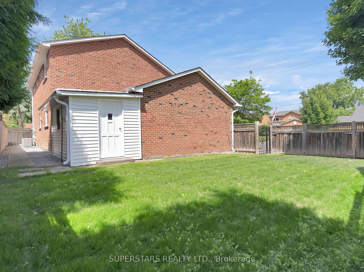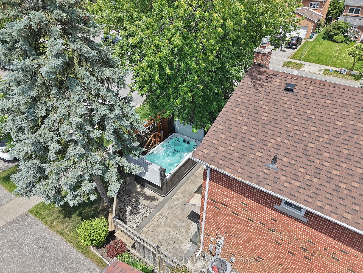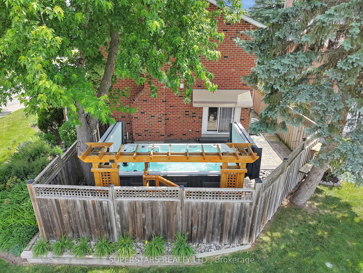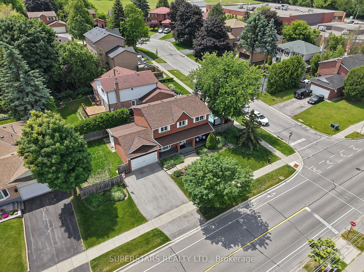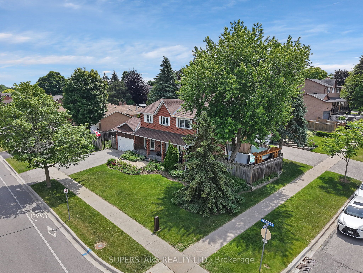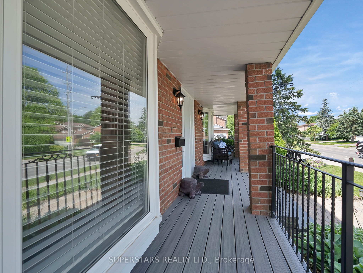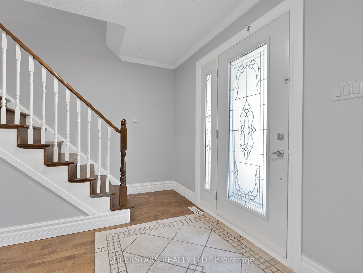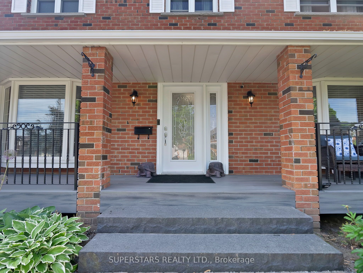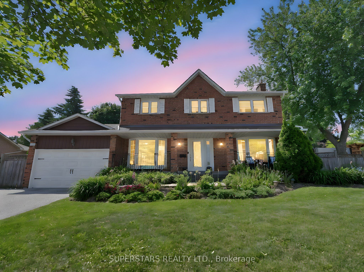
$1,060,000
Est. Payment
$4,048/mo*
*Based on 20% down, 4% interest, 30-year term
Listed by SUPERSTARS REALTY LTD.
Detached•MLS #N12231763•New
Price comparison with similar homes in Newmarket
Compared to 15 similar homes
-17.3% Lower↓
Market Avg. of (15 similar homes)
$1,282,267
Note * Price comparison is based on the similar properties listed in the area and may not be accurate. Consult licences real estate agent for accurate comparison
Room Details
| Room | Features | Level |
|---|---|---|
Living Room 4.72 × 3.38 m | Hardwood FloorBay WindowOpen Concept | Main |
Dining Room 2.69 × 3.38 m | Hardwood FloorCombined w/LivingLarge Window | Main |
Kitchen 2.69 × 3.33 m | LaminateGranite CountersStainless Steel Appl | Main |
Primary Bedroom 5.49 × 3.3 m | Hardwood FloorWalk-In Closet(s)3 Pc Ensuite | Second |
Bedroom 2 3.07 × 3.73 m | Hardwood FloorLarge WindowB/I Closet | Second |
Bedroom 3 4.24 × 2.69 m | Hardwood FloorLarge WindowB/I Closet | Second |
Client Remarks
This Home Checks All The Boxes! Most Affordable & *BEST PRICE* 4 Bedroom Detached Home With A Finished Basement In The Highly Sought After Central Newmarket Neighbourhood! Beautifully Landscaped *PREMIUM CORNER LOT* With Your Very Own Spacious Backyard Oasis. South West Corner Bathes This Home In Natural Sunlight Throughout The Day. Relax In The Evening In Your Huge Jacuzzi While Enjoying The Evening Sunset (With a Glass Of Wine In Hand, Of Course!). Solid Hardwood Floors & Staircase On Both Main & 2nd Floors For Easy Maintenance. This Home Is The Perfect Combination Of Open Concept W/Formal Living & Dining Rooms. Upgraded Kitchen W/Custom Shaker Cabinets, Natural Stone Counters, Glass Subway Tiled Backsplash, S/S Appliances, An Eat-In Breakfast Area W/Walkout To Your Backyard & Open Concept To Your Family Room, The Perfect Entertaining Space With Gas Fireplace & Bay Window. LED Light Fixtures Throughout. Large Primary Bedroom W/Renovated 3PC Ensuite & W/I Closet. Generous Sized 2nd, 3rd and 4th Bedrooms & A Renovated 4PC Shared Bathroom. The Large Finished Basement With An Additional Bedroom Offers Endless Possibilities For A Rec Space, Gym, Kids Play Area, Man-Cave (Comes With A Dry Bar) Or For Overnight Guests / Extended Family Or Storage Space. Fabulous Location Family Friendly Area With Great Schools, Southlake Hospital, 404, 400, Main Street Newmarket, Fairy Lake And A Short Walk To Upper Canada Mall & Riocan Plazas For All Your Daily Needs.
About This Property
204 London Road, Newmarket, L3Y 6J3
Home Overview
Basic Information
Walk around the neighborhood
204 London Road, Newmarket, L3Y 6J3
Shally Shi
Sales Representative, Dolphin Realty Inc
English, Mandarin
Residential ResaleProperty ManagementPre Construction
Mortgage Information
Estimated Payment
$0 Principal and Interest
 Walk Score for 204 London Road
Walk Score for 204 London Road

Book a Showing
Tour this home with Shally
Frequently Asked Questions
Can't find what you're looking for? Contact our support team for more information.
See the Latest Listings by Cities
1500+ home for sale in Ontario

Looking for Your Perfect Home?
Let us help you find the perfect home that matches your lifestyle
