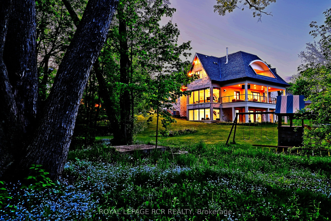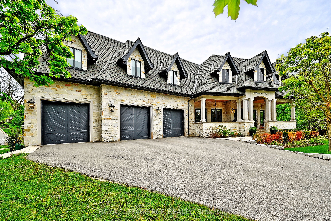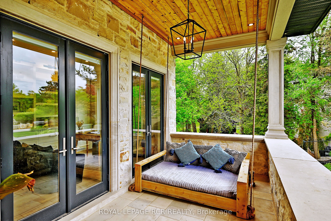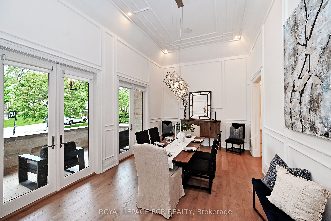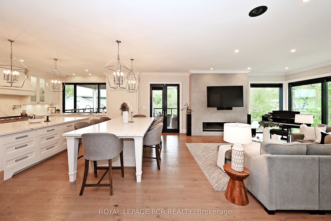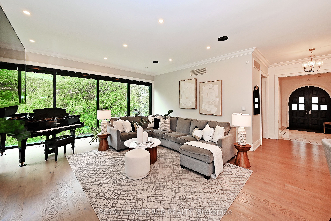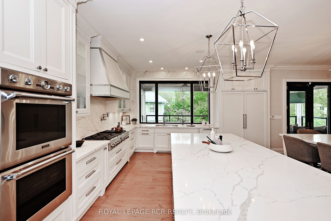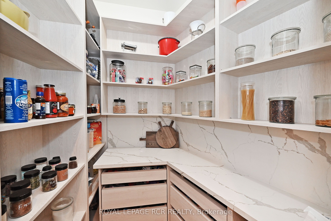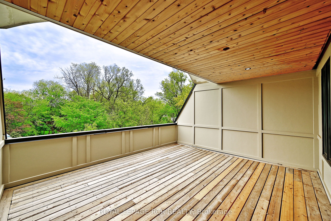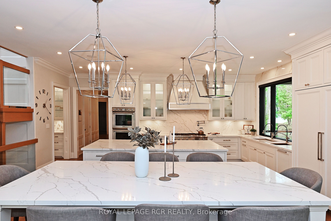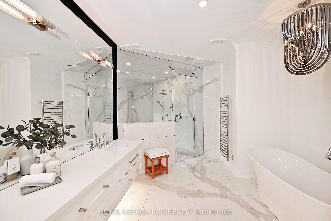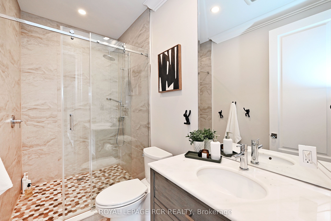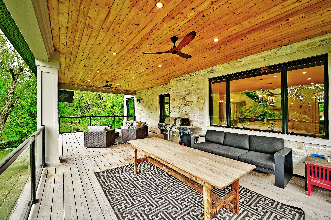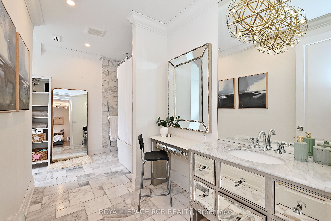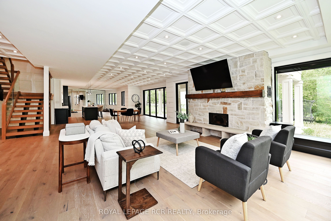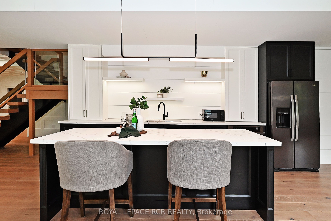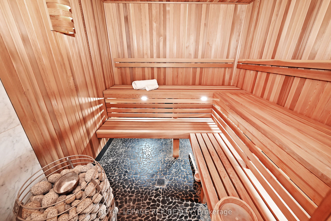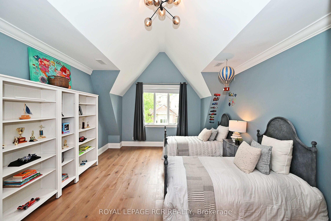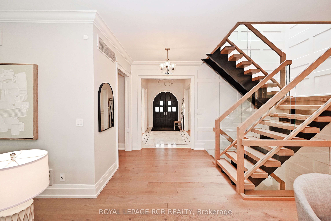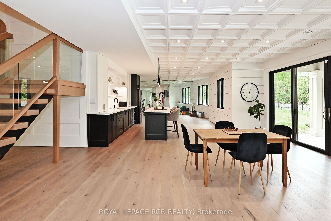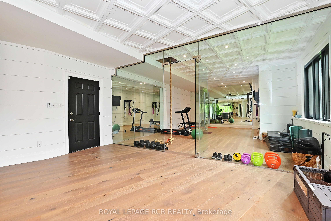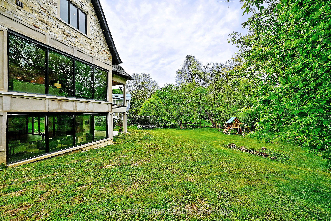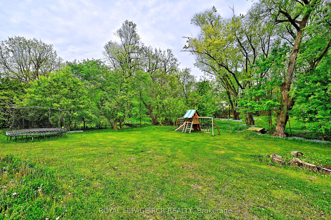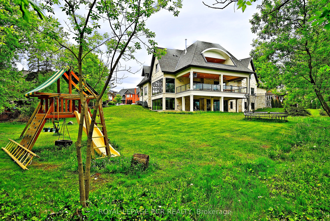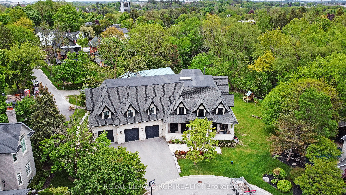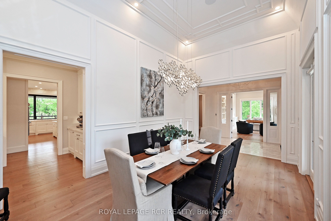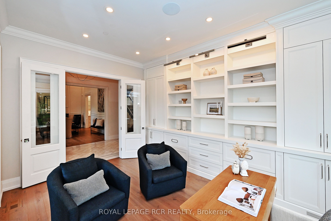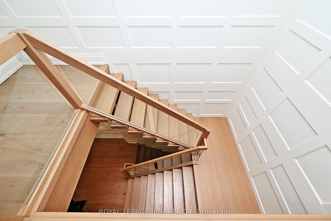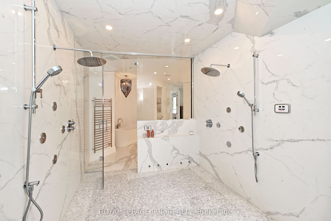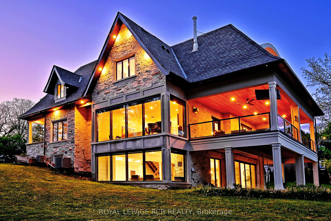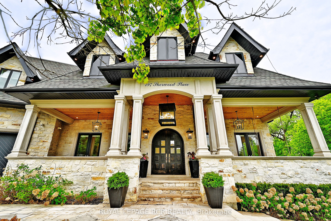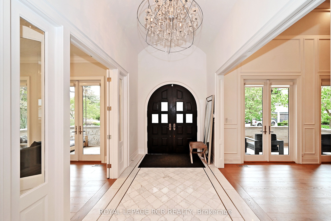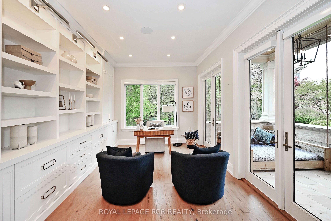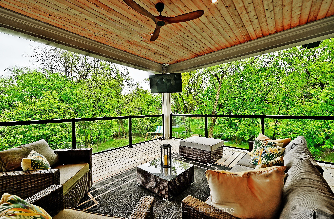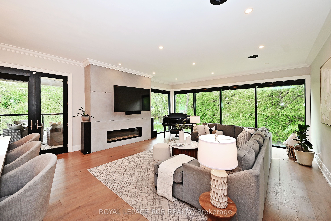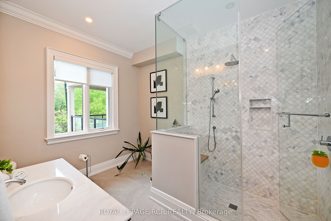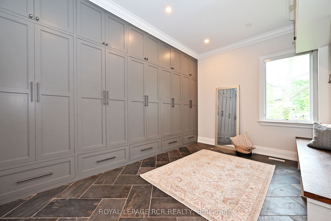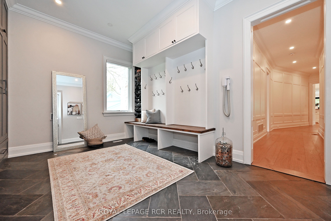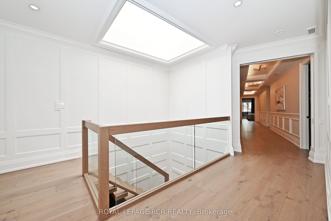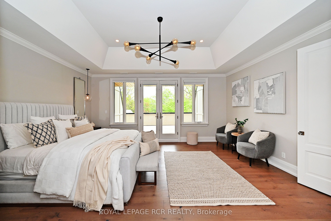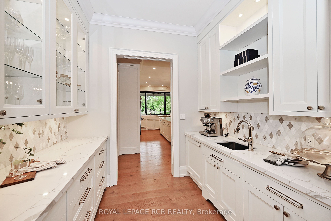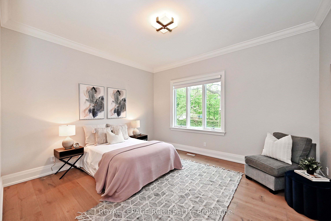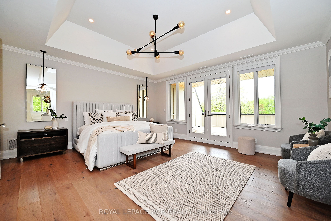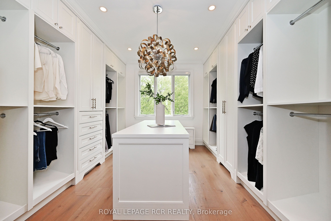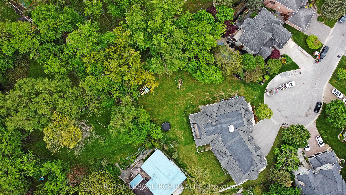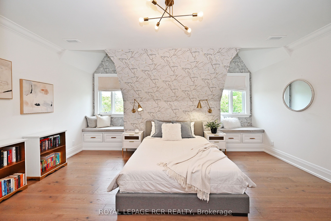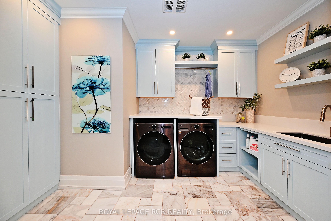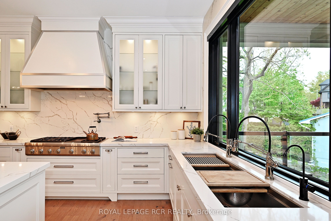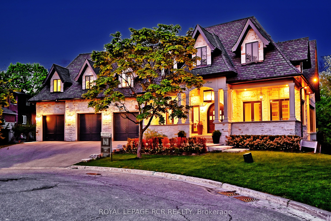
$5,250,000
Est. Payment
$20,051/mo*
*Based on 20% down, 4% interest, 30-year term
Listed by ROYAL LEPAGE RCR REALTY
Detached•MLS #N12227051•New
Room Details
| Room | Features | Level |
|---|---|---|
Dining Room 3.7 × 5.85 m | Crown MouldingCathedral Ceiling(s)French Doors | Main |
Living Room 5.97 × 5.88 m | Hardwood FloorGas FireplaceWindow Floor to Ceiling | Main |
Kitchen 6.59 × 6.89 m | Hardwood FloorCentre IslandDouble Sink | Main |
Bedroom 5 3.95 × 4.57 m | 4 Pc EnsuiteWalk-In Closet(s)Hardwood Floor | Main |
Primary Bedroom 5.04 × 5.64 m | Walk-In Closet(s)7 Pc EnsuiteW/O To Deck | Second |
Bedroom 2 4.91 × 4.35 m | 4 Pc EnsuiteWalk-In Closet(s)French Doors | Second |
Client Remarks
Welcome to 197 Sherwood Place, a one-of-a-kind luxury residence offering exceptional craftsmanship, privacy, and smart design on a professionally landscaped lot just minutes from downtown Newmarket. Clad in all-natural Quebec sandstone, this architectural gem features a private triple driveway and a four-car tandem garage with built-in storage solutions. Step inside to a grand front foyer with marble and metal inlay tile and an arched cathedral ceiling. Exquisite millwork, designer lighting, and wide-plank white oak floors elevate every corner of this home. The main level includes a spacious mudroom with heated floors and five custom coat closets, as well as a guest suite with its own walk-in closet and 4-piece ensuite. Designed for entertaining, the gourmet kitchen boasts double islands, quartz counters, custom cabinetry with frosted glass, a full pantry, servery, and premium Thermador appliances including a 6-burner range, dual wall ovens, integrated fridge/freezer, and dishwasher. A striking white oak floating staircase with skylight leads to the second floor, where youll find a full laundry room and three additional bedrooms - each with their own walk-in closet and private ensuite. The serene primary suite offers a private deck and a large walk-in with built-ins, a spa-like ensuite with steam dual rain shower, heated floors, a soaker tub, and a separate water closet. The lower level features a 4000 sq ft walk-out basement with radiant heated white oak flooring, floor-to-ceiling windows, a built-in sauna with sound and lighting, a full gym with glass walls, a second kitchen and dining area, and sliding doors to a covered patio. Smart home touches include a full Sonos speaker system, motion-activated baseboard lighting, central vacuum, dual-zone HVAC, hot water on demand, steam humidifier, and a commercial-grade water tank. This is luxury redefined - private, spacious, and meticulously curated for comfort, wellness, and entertaining.
About This Property
197 Sherwood Place, Newmarket, L3Y 8E5
Home Overview
Basic Information
Walk around the neighborhood
197 Sherwood Place, Newmarket, L3Y 8E5
Shally Shi
Sales Representative, Dolphin Realty Inc
English, Mandarin
Residential ResaleProperty ManagementPre Construction
Mortgage Information
Estimated Payment
$0 Principal and Interest
 Walk Score for 197 Sherwood Place
Walk Score for 197 Sherwood Place

Book a Showing
Tour this home with Shally
Frequently Asked Questions
Can't find what you're looking for? Contact our support team for more information.
See the Latest Listings by Cities
1500+ home for sale in Ontario

Looking for Your Perfect Home?
Let us help you find the perfect home that matches your lifestyle
