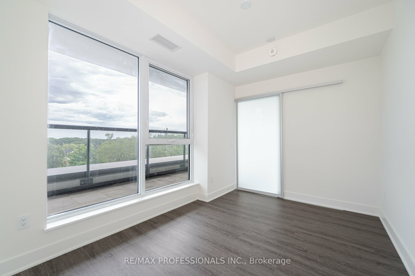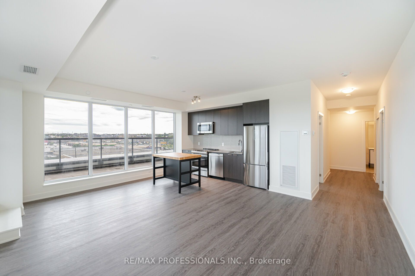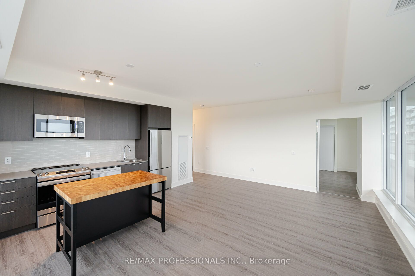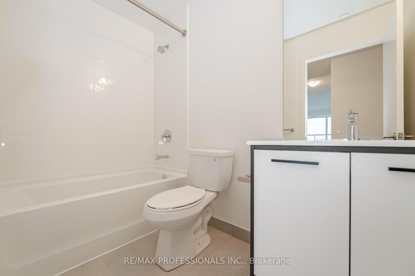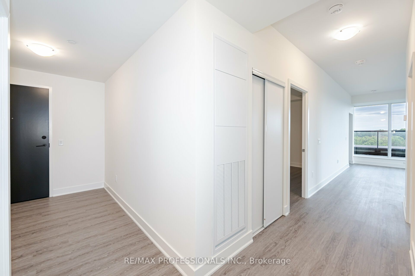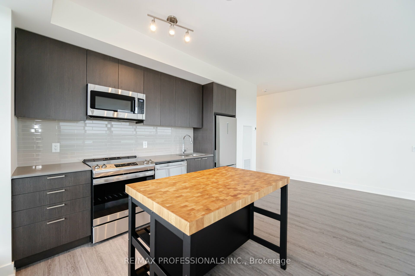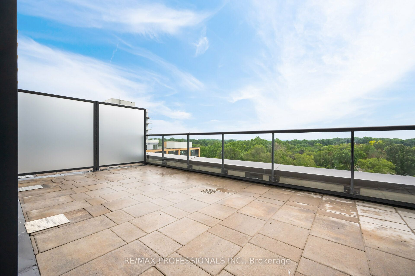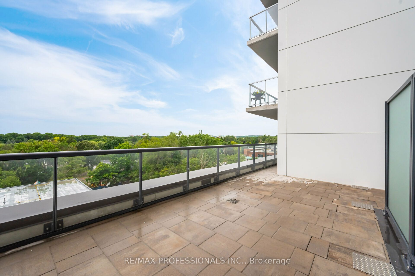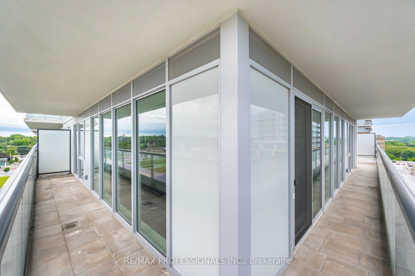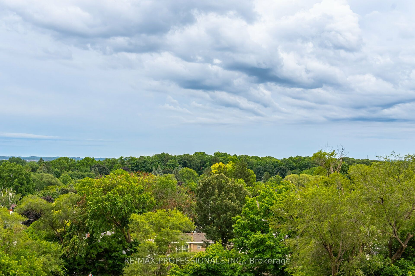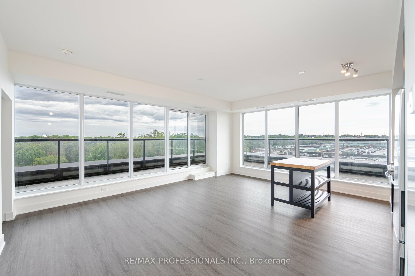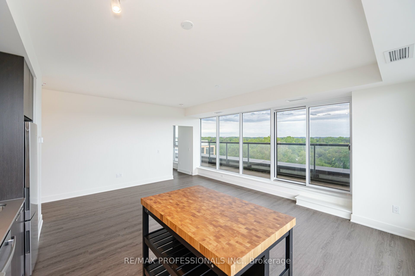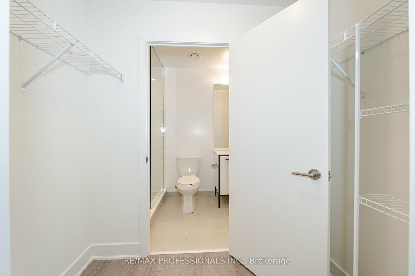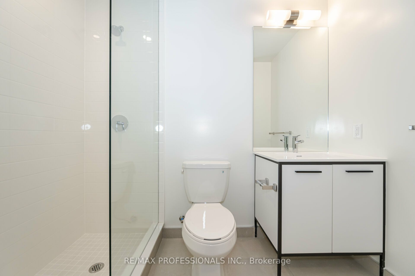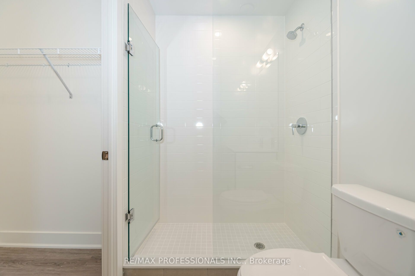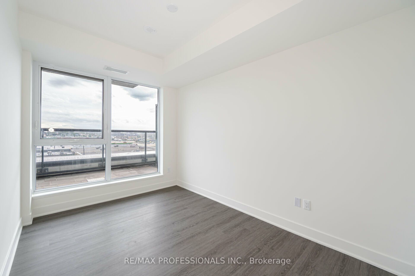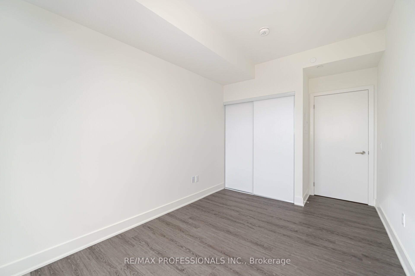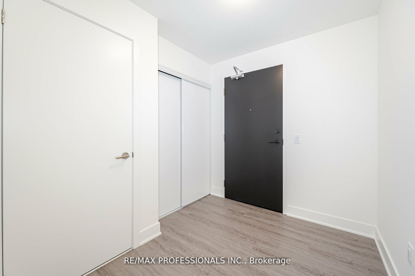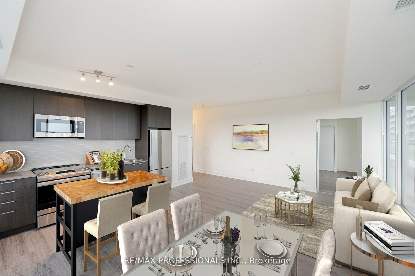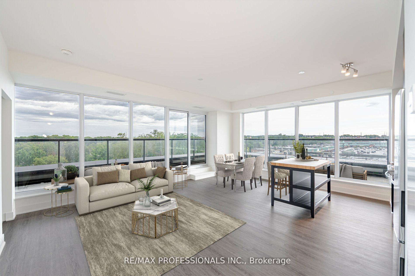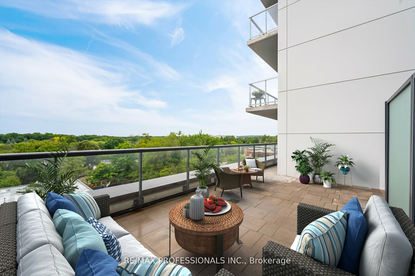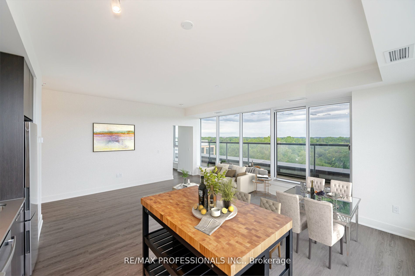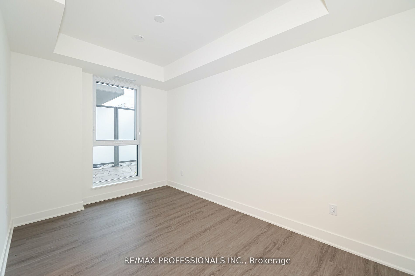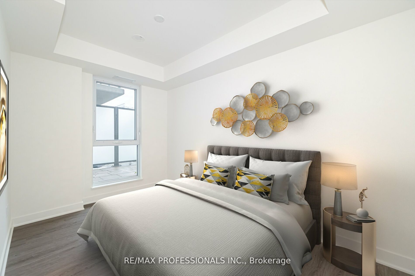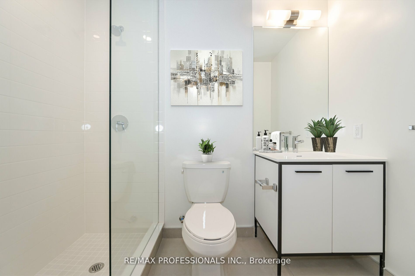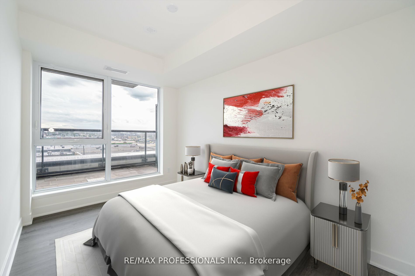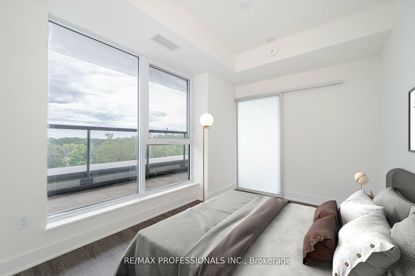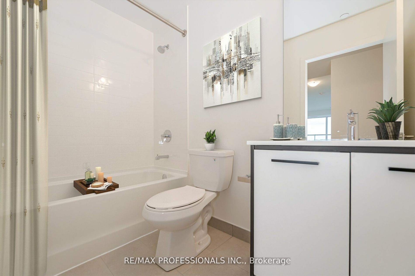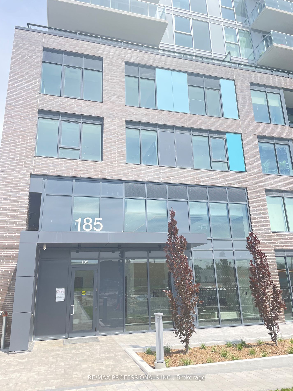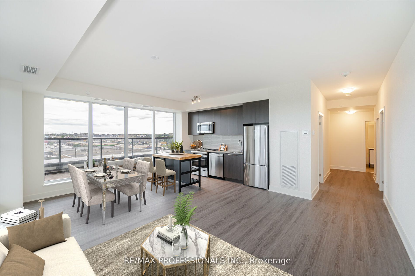
$798,000
Est. Payment
$3,048/mo*
*Based on 20% down, 4% interest, 30-year term
Listed by RE/MAX PROFESSIONALS INC.
Condo Apartment•MLS #N12171482•New
Included in Maintenance Fee:
Common Elements
Building Insurance
Price comparison with similar homes in Newmarket
Compared to 11 similar homes
2.3% Higher↑
Market Avg. of (11 similar homes)
$780,406
Note * Price comparison is based on the similar properties listed in the area and may not be accurate. Consult licences real estate agent for accurate comparison
Room Details
| Room | Features | Level |
|---|---|---|
Kitchen 6.15 × 4.28 m | Open ConceptCombined w/Living | Main |
Living Room 6.15 × 4.28 m | Open ConceptCombined w/KitchenWalk-Out | Main |
Dining Room 6.15 × 4.28 m | Open ConceptCombined w/Living | Main |
Primary Bedroom 4.24 × 3.95 m | 3 Pc EnsuiteClosetWindow | Main |
Bedroom 2 3.95 × 2.55 m | ClosetWindow | Main |
Bedroom 3 3.66 × 2.63 m | ClosetWindow | Main |
Client Remarks
*** NEVER LIVED IN CORNER CONDO UNIT - Where modern Luxury & Convenience meet *** Step into a rare blend of space, style, and serenity in this beautiful Three-bedroom, Two-bathroom Corner Condo Unit that has never been lived in. With Natural light from tall windows this home invites you to experience elevated living - Step out onto the expansive outdoor area with a terrace area to enjoy morning coffee or relaxed evenings. The Open Concept Floorplan seamlessly integrates the Kitchen, Dining & Living areas. Thoughtful design and convenience continues with the ensuite laundry. Also included is one parking space, one locker space and bike storage space *** Located minutes to public transportation & GO Train and nearby access to Highways 404 and 400. Explore the shops and dining at Upper Canada Mall, or a night out at nearby movie theatre and restaurants. Discover Newmarket's historic Main Street area or unwind in the natural beauty of nearby parks and trails - Mable Davis Conservation Area. Located near schools and everyday essentials, including Hospital, and nearby medical facilities. Building amenities include an exercise room, indoor/outdoor lounge area and party/meeting room. Come explore what it feels like to live where convenience meets comfort to elevate your everyday living. Note: Some Photos are virtually staged. Full Year 2025 taxes not yet provided; interim taxes show 2,390.67 for 2025.
About This Property
185 Deerfield Road, Newmarket, L3Y 0G7
Home Overview
Basic Information
Amenities
Guest Suites
Gym
Party Room/Meeting Room
Visitor Parking
Walk around the neighborhood
185 Deerfield Road, Newmarket, L3Y 0G7
Shally Shi
Sales Representative, Dolphin Realty Inc
English, Mandarin
Residential ResaleProperty ManagementPre Construction
Mortgage Information
Estimated Payment
$0 Principal and Interest
 Walk Score for 185 Deerfield Road
Walk Score for 185 Deerfield Road

Book a Showing
Tour this home with Shally
Frequently Asked Questions
Can't find what you're looking for? Contact our support team for more information.
See the Latest Listings by Cities
1500+ home for sale in Ontario

Looking for Your Perfect Home?
Let us help you find the perfect home that matches your lifestyle
