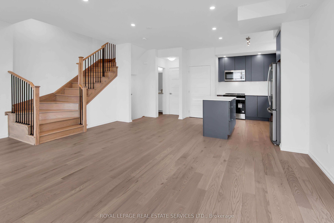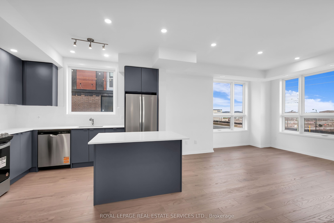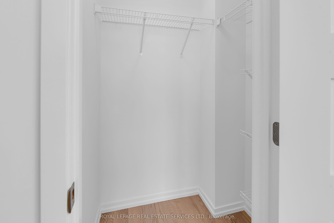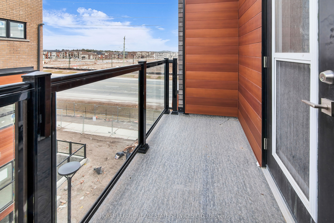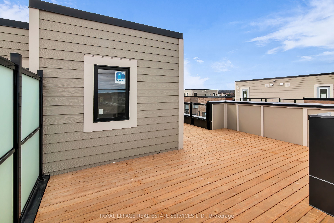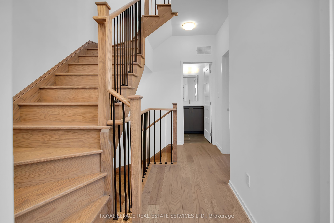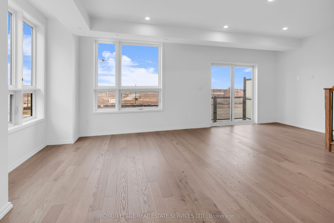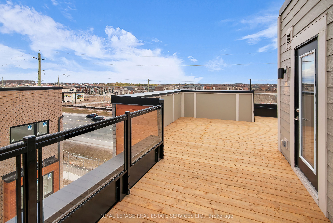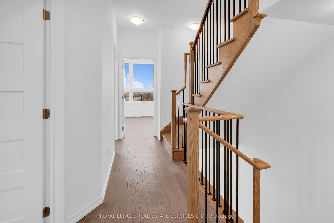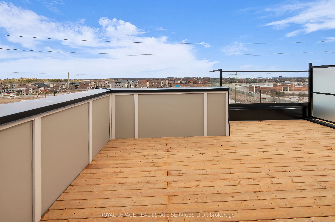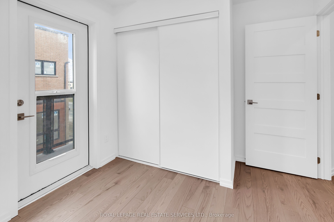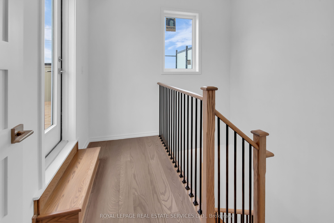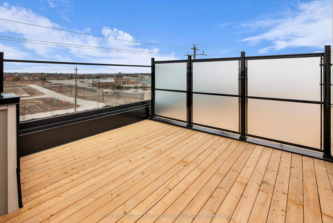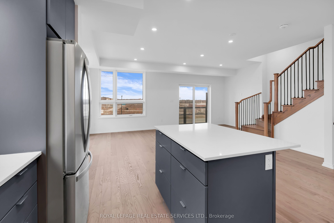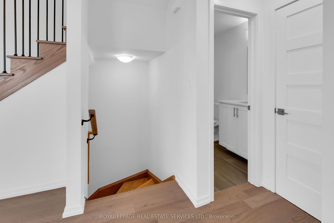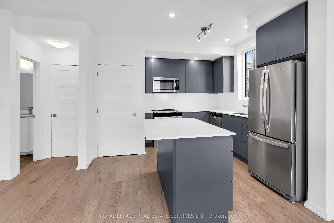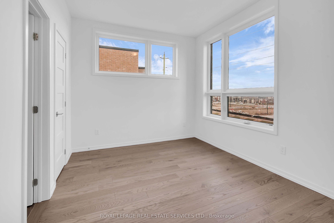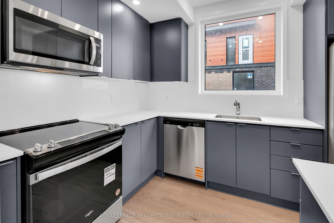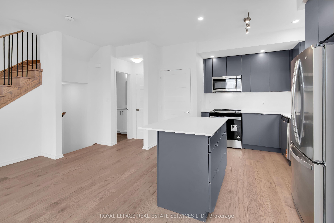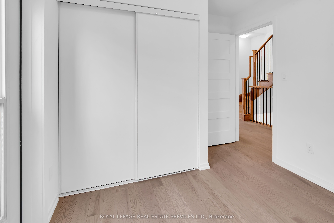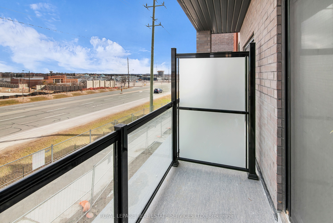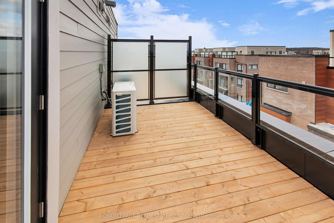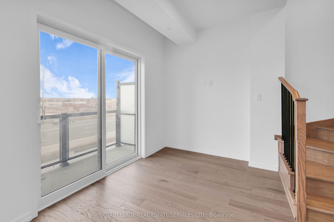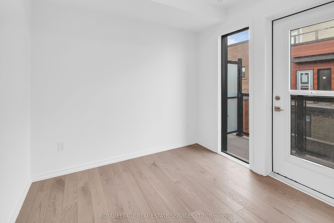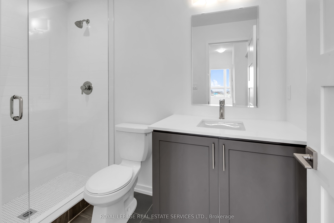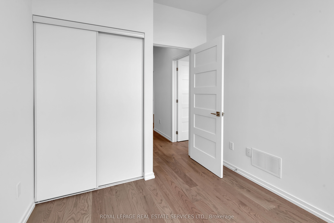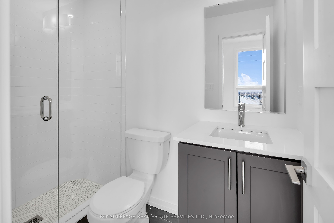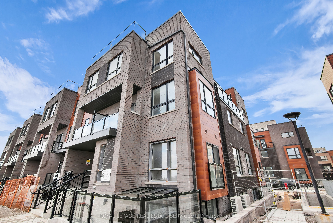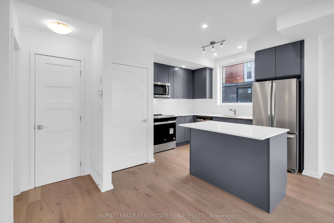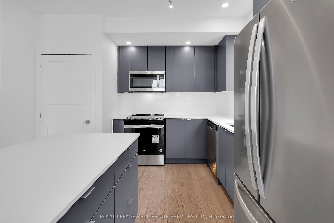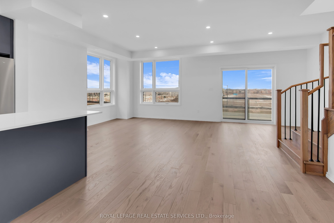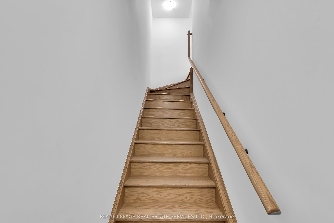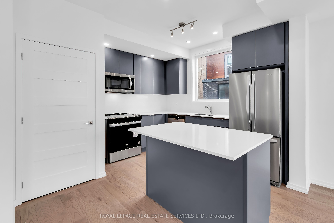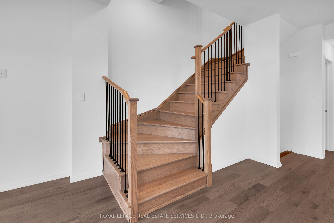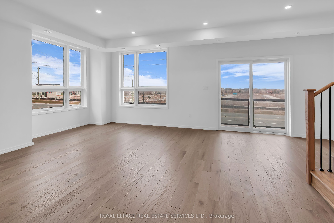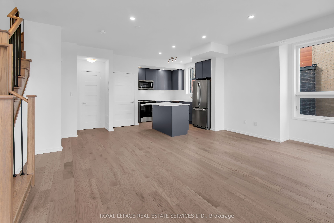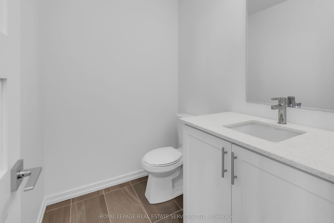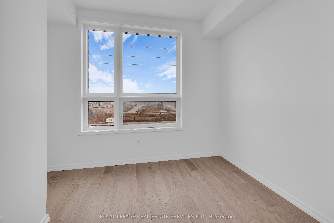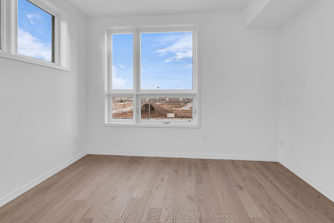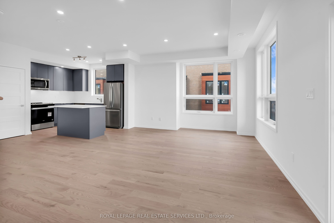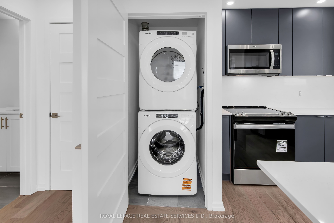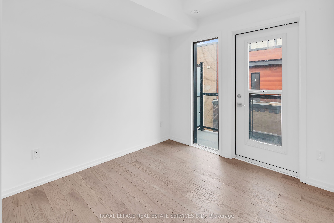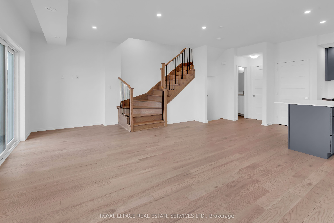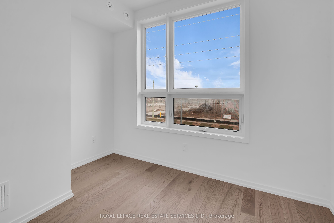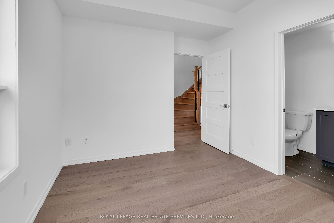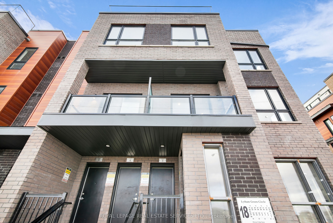
$3,000 /mo
Listed by ROYAL LEPAGE REAL ESTATE SERVICES LTD.
Condo Townhouse•MLS #N12069073•New
Room Details
| Room | Features | Level |
|---|---|---|
Kitchen 7.85 × 3.55 m | Stainless Steel ApplCentre IslandCustom Counter | Second |
Living Room 6.87 × 4.31 m | W/O To BalconyHardwood FloorPot Lights | Second |
Dining Room 6.87 × 4.31 m | Breakfast BarOpen ConceptHardwood Floor | Second |
Primary Bedroom 3.64 × 2.94 m | 3 Pc EnsuiteWalk-In Closet(s)North View | Third |
Bedroom 2 3.27 × 2.87 m | Double ClosetHardwood FloorLarge Window | Third |
Bedroom 3 2.73 × 2.59 m | W/O To BalconyDouble ClosetHardwood Floor | Third |
Client Remarks
Step into comfort and style in this beautifully appointed condo townhouse, located in the heart of Newmarket's highly desirable Glenway Estates. This modern and efficient layout is ideal for professionals, couples, or small families seeking a low-maintenance lifestyle with the feel of a private home. The suite welcomes you with a bright, open-concept living and dining area enhanced by oversized windows that fill the space with natural light. The thoughtfully designed floor plan offers excellent flow, allowing for effortless day-to-day living and entertaining. The sleek kitchen is equipped with full-sized stainless steel appliances, stone countertops, soft-close cabinetry, and a large central island with seating, perfect for casual meals or hosting friends. A convenient powder room is also located on this level. Designer finishes throughout the unit add warmth and elegance, including wide plank flooring, recessed lighting, and neutral tones ready to complement any decor style. The spacious primary bedroom includes a walk-in closet and a contemporary ensuite bathroom with upgraded fixtures and a walk-in glass shower. The 2nd & 3rd bedrooms offer privacy and flexibility, ideal for a home office, guest room, or child's bedroom. A second full bathroom and convenient in-suite laundry round out the interior space. One of the standout features of this unit is the private rooftop terrace, offering a tranquil space for outdoor dining, gardening, or simply enjoying the fresh air with a view. Whether it's your morning coffee or evening glass of wine, the terrace provides a rare outdoor escape in a condo-style setting. This complex offers secure underground parking, landscaped walkways, and modern building features. Located just steps from Upper Canada Mall, GO Transit, restaurants, schools, and Southlake Hospital, while nearby trails and parks invite an active lifestyle. Families will appreciate access to top-ranking schools in one of Newmarket's most vibrant neighbourhoods.
About This Property
18 Lytham Green Circle, Newmarket, L3Y 0H4
Home Overview
Basic Information
Amenities
Visitor Parking
BBQs Allowed
Walk around the neighborhood
18 Lytham Green Circle, Newmarket, L3Y 0H4
Shally Shi
Sales Representative, Dolphin Realty Inc
English, Mandarin
Residential ResaleProperty ManagementPre Construction
 Walk Score for 18 Lytham Green Circle
Walk Score for 18 Lytham Green Circle

Book a Showing
Tour this home with Shally
Frequently Asked Questions
Can't find what you're looking for? Contact our support team for more information.
See the Latest Listings by Cities
1500+ home for sale in Ontario

Looking for Your Perfect Home?
Let us help you find the perfect home that matches your lifestyle
