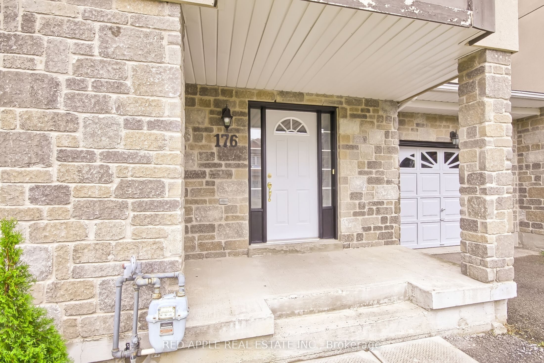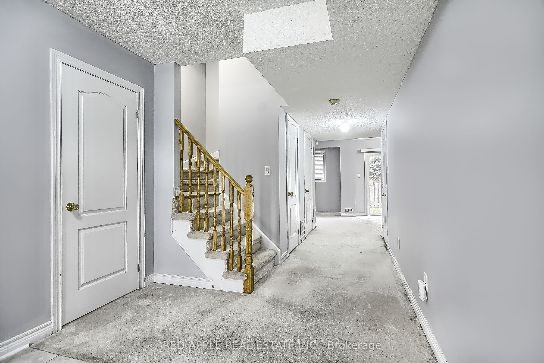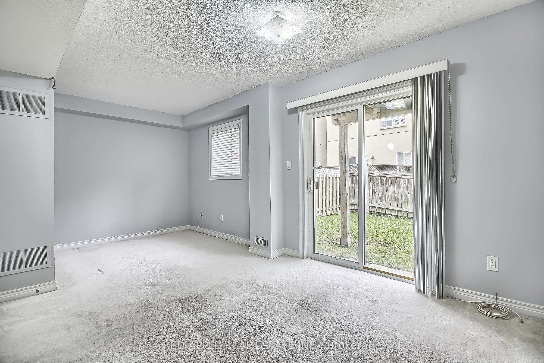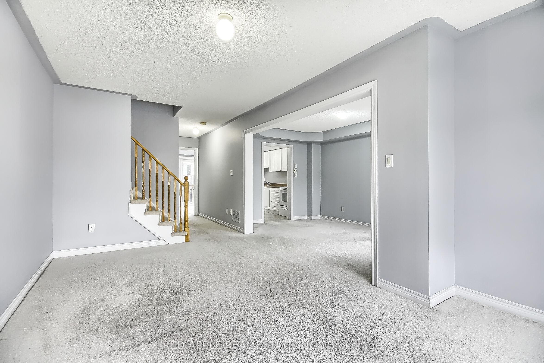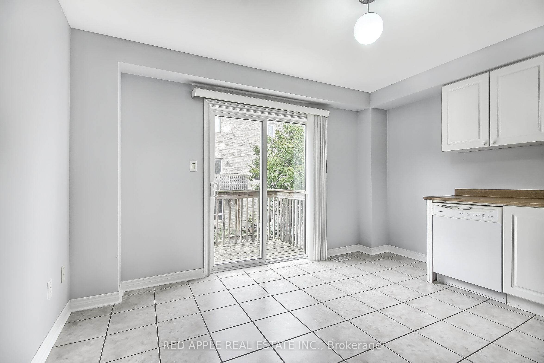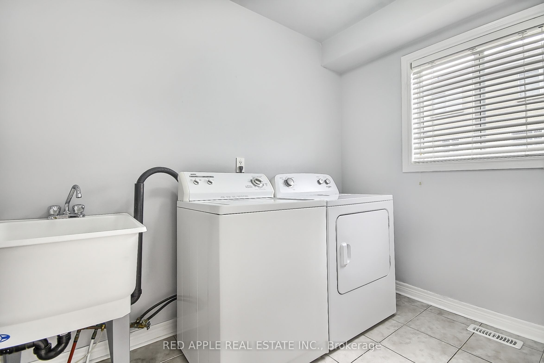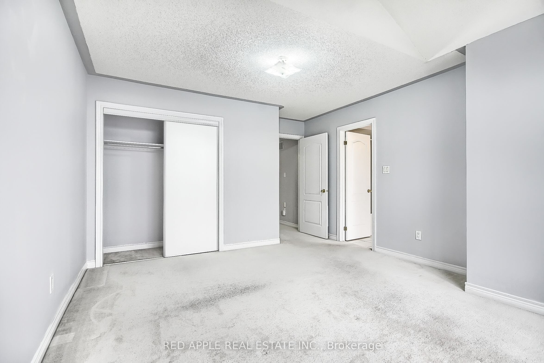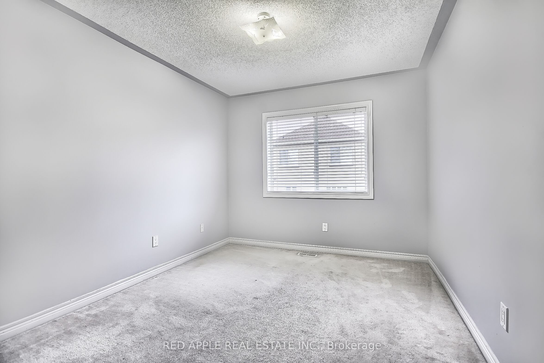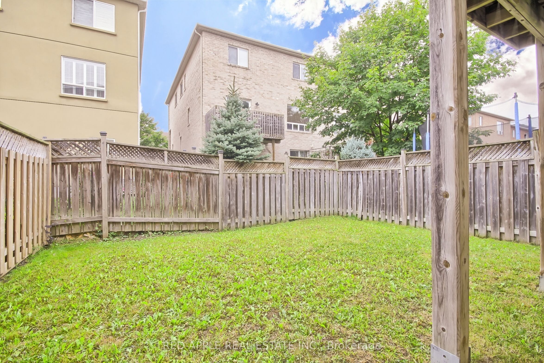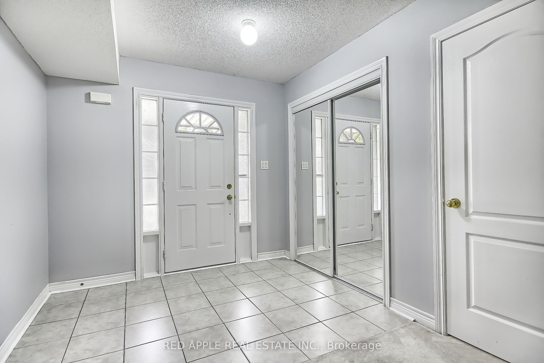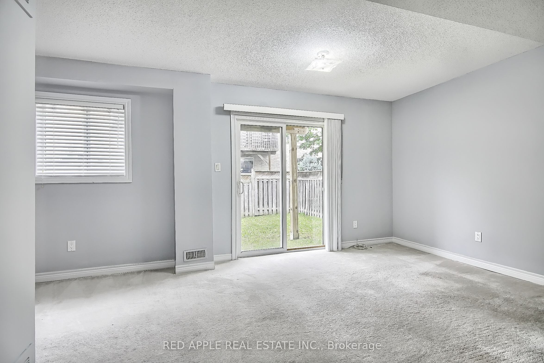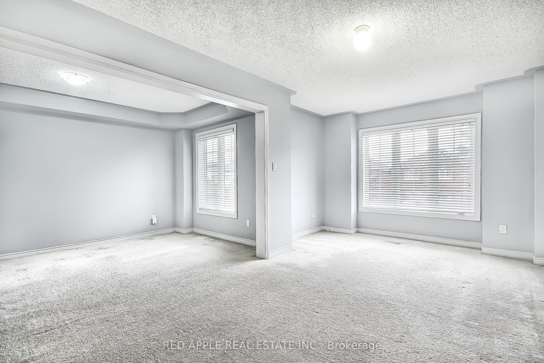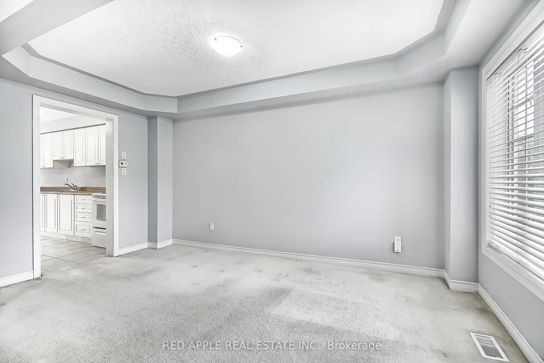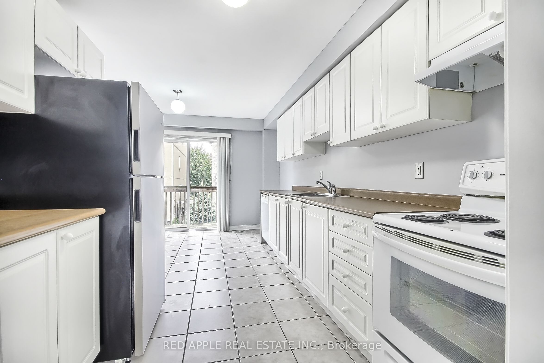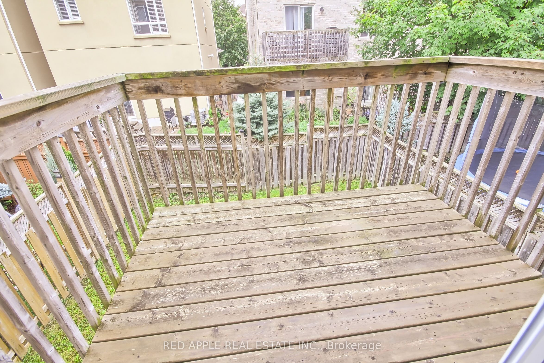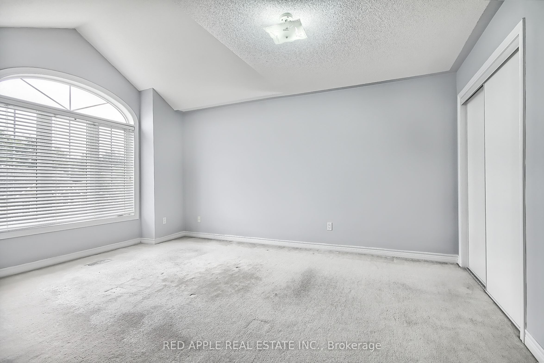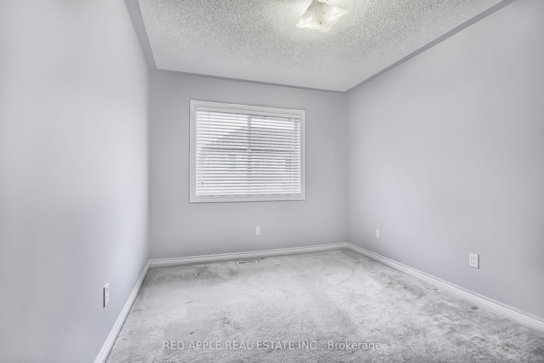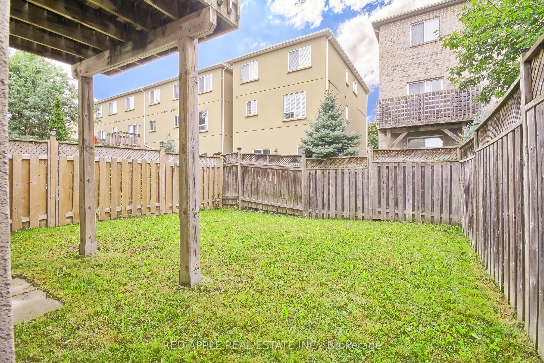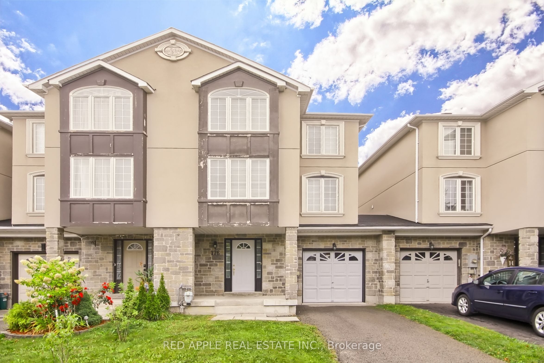
$3,100 /mo
Listed by RED APPLE REAL ESTATE INC.
Att/Row/Townhouse•MLS #N12145805•New
Room Details
| Room | Features | Level |
|---|---|---|
Living Room 5.21 × 3.46 m | BroadloomLarge WindowOverlooks Frontyard | Second |
Dining Room 4.54 × 2.71 m | BroadloomLarge WindowOverlooks Frontyard | Second |
Kitchen 5.36 × 2.71 m | Tile FloorFamily Size Kitchen | Second |
Primary Bedroom 3.87 × 4.84 m | Broadloom4 Pc EnsuiteLarge Closet | Third |
Bedroom 2 3.39 × 2.85 m | BroadloomLarge WindowLarge Closet | Third |
Bedroom 3 3.63 × 2.93 m | BroadloomLarge WindowLarge Closet | Third |
Client Remarks
Fantastic Location! Just steps away from Upper Canada Mall, restaurants, shopping, and transit, this spacious 3-bedroom townhouse offers the feel of a semi-detached home, connected only by the garage on one side. With 1,975 sq. ft. of well-designed living space, the home features generously sized principal rooms and a convenient second-floor laundry room. The large kitchen opens into a bright breakfast area with a walkout to the deck while the finished ground level also provides a walkout to a fully fenced backyard from the family room. Enjoy easy access to the garage from both the house and the backyard.
About This Property
176 Matthew Boyd Crescent, Newmarket, L3X 3C7
Home Overview
Basic Information
Walk around the neighborhood
176 Matthew Boyd Crescent, Newmarket, L3X 3C7
Shally Shi
Sales Representative, Dolphin Realty Inc
English, Mandarin
Residential ResaleProperty ManagementPre Construction
 Walk Score for 176 Matthew Boyd Crescent
Walk Score for 176 Matthew Boyd Crescent

Book a Showing
Tour this home with Shally
Frequently Asked Questions
Can't find what you're looking for? Contact our support team for more information.
See the Latest Listings by Cities
1500+ home for sale in Ontario

Looking for Your Perfect Home?
Let us help you find the perfect home that matches your lifestyle
