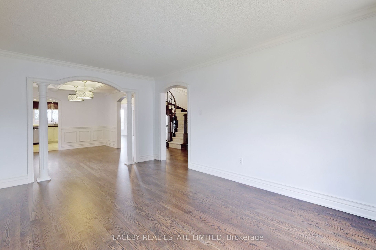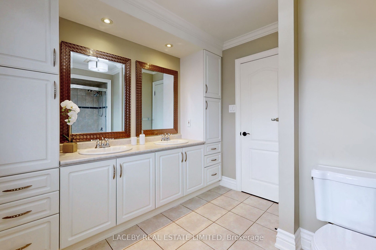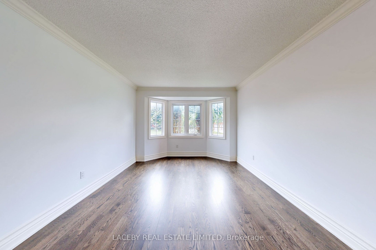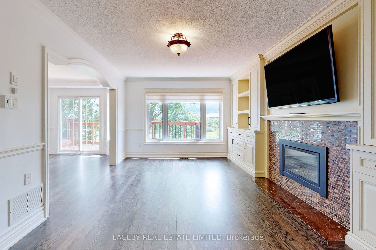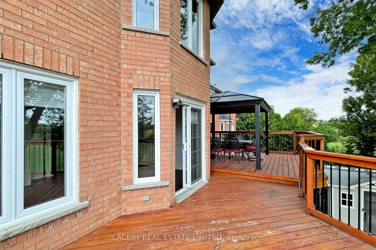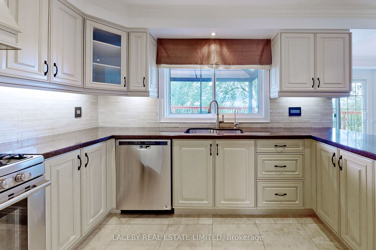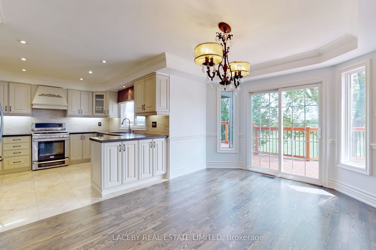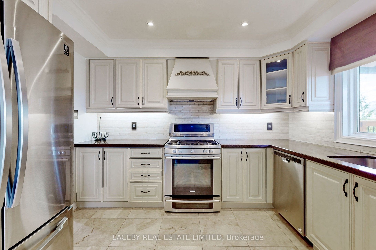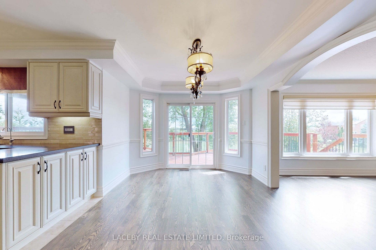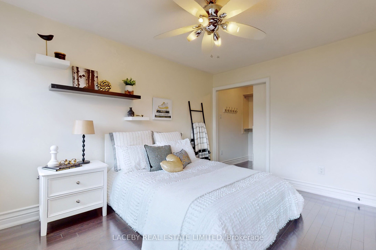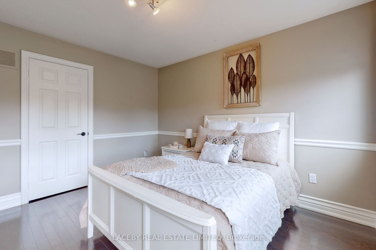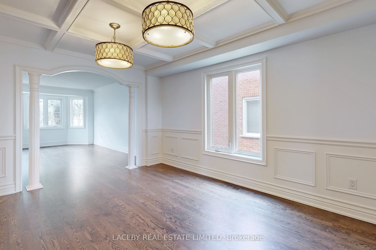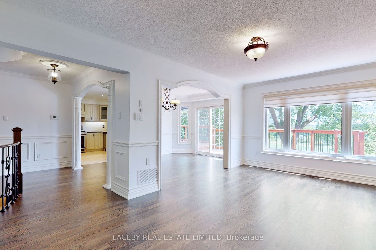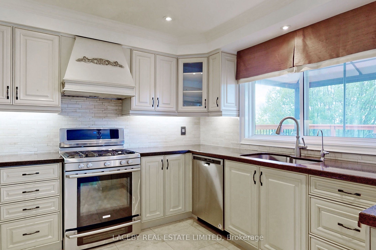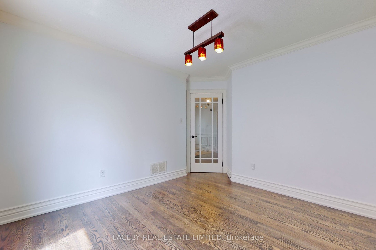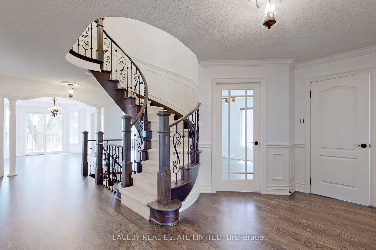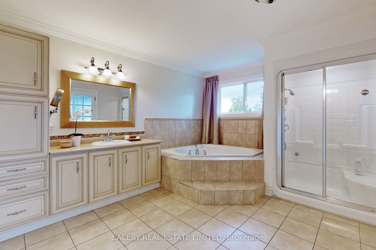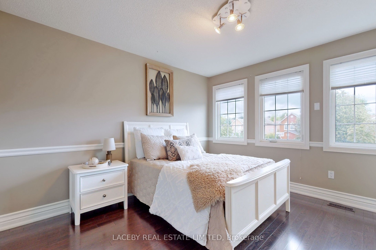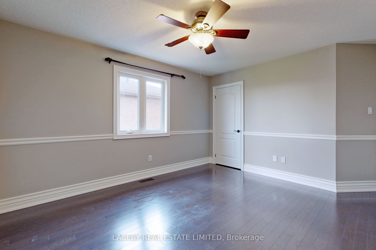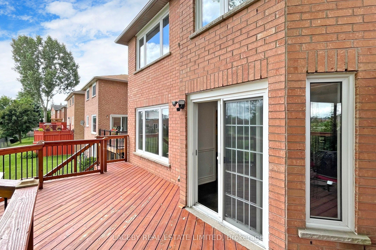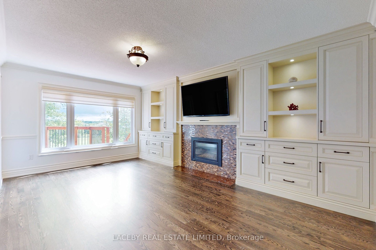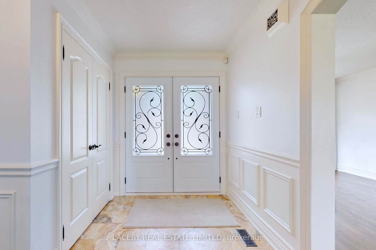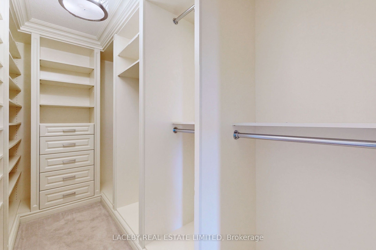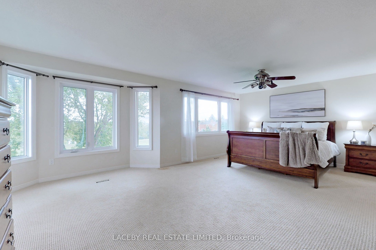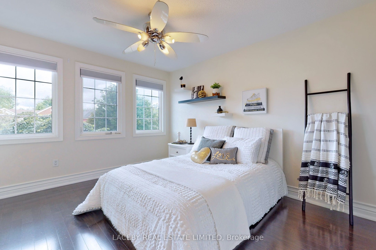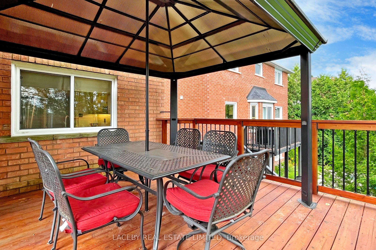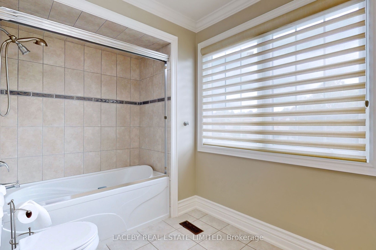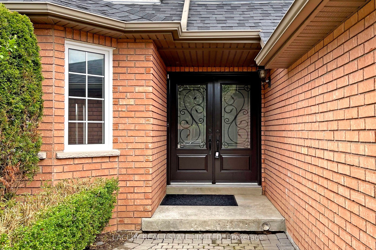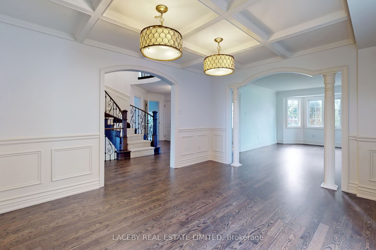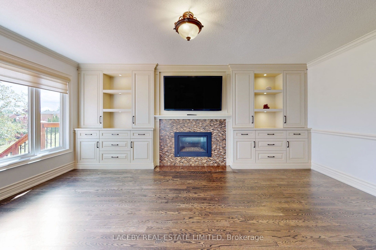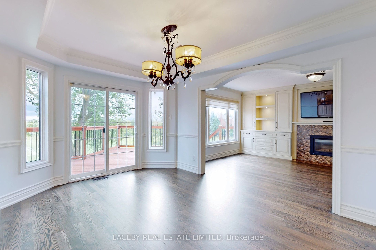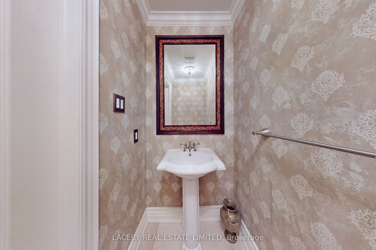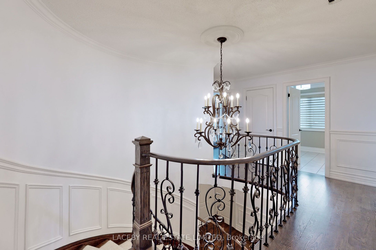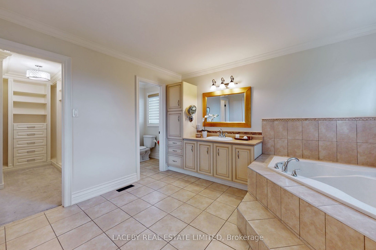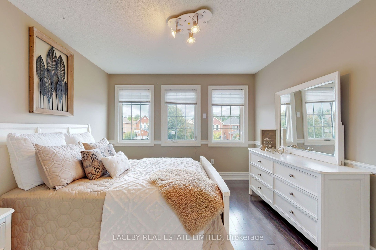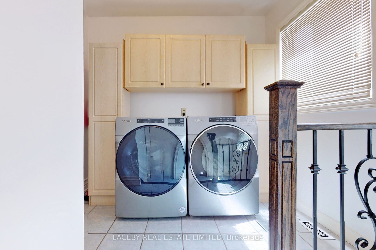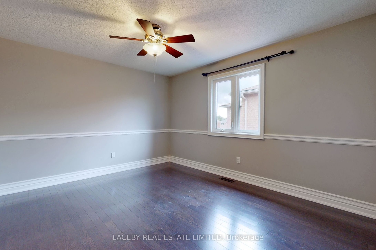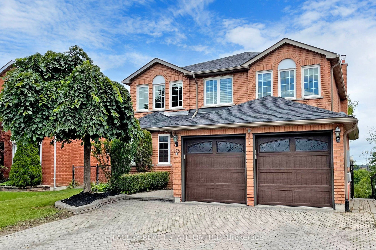
$3,600 /mo
Listed by LACEBY REAL ESTATE LIMITED
Detached•MLS #N11921355•New
Room Details
| Room | Features | Level |
|---|---|---|
Living Room 5.48304 × 4.26 m | Combined w/DiningHardwood FloorFormal Rm | Main |
Dining Room 3.35 × 4.26 m | Combined w/LivingHardwood FloorCoffered Ceiling(s) | Main |
Kitchen 3.65 × 3.5 m | Ceramic FloorStainless Steel Appl | Main |
Primary Bedroom 7.01 × 5.48 m | Walk-In Closet(s)5 Pc EnsuiteBroadloom | Second |
Bedroom 2 3.93 × 3.35 m | Large WindowCloset OrganizersHardwood Floor | Second |
Bedroom 3 3.62 × 3.29 m | Large WindowClosetHardwood Floor | Second |
Client Remarks
4 Bedroom Home Upgraded from Top-to-bottom, in Sought After Armitage Village Neighborhood On a 50ft Lot, Backing onto Paul Semple Park & Greenspace. Just Steps to Schools, Transit & Yonge Street! Boasting Formal Principal Rooms with Wainscotting, Coffered Ceilings & Hardwood Flooring. Main Floor Office. Family Kitchen with Breakfast Area & Walk-Out to Huge Deck w/BBQ Gas Hookup. Family Room with Gas Fireplace & Built-in Entertainment Unit. Second Level with A Primary Suite with His / Hers Closet with Built-in Shelving, Sitting Area & 5pc Ensuite. 3 Additional Bedrooms all with Hardwood Flooring and Large Windows. **EXTRAS** Garage Parking for 1 Car. Driveway Parking for 2 Cars. Interlocking Driveway and Poured Concrete Walkways.
About This Property
175 Savage Road, Newmarket, L3X 1R4
Home Overview
Basic Information
Walk around the neighborhood
175 Savage Road, Newmarket, L3X 1R4
Shally Shi
Sales Representative, Dolphin Realty Inc
English, Mandarin
Residential ResaleProperty ManagementPre Construction
 Walk Score for 175 Savage Road
Walk Score for 175 Savage Road

Book a Showing
Tour this home with Shally
Frequently Asked Questions
Can't find what you're looking for? Contact our support team for more information.
Check out 100+ listings near this property. Listings updated daily
See the Latest Listings by Cities
1500+ home for sale in Ontario

Looking for Your Perfect Home?
Let us help you find the perfect home that matches your lifestyle
