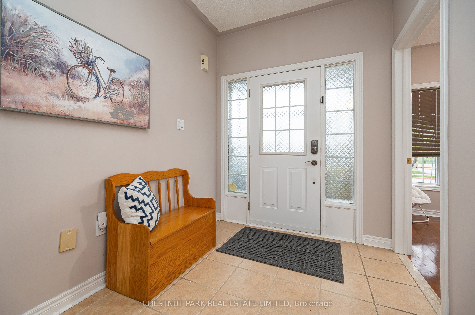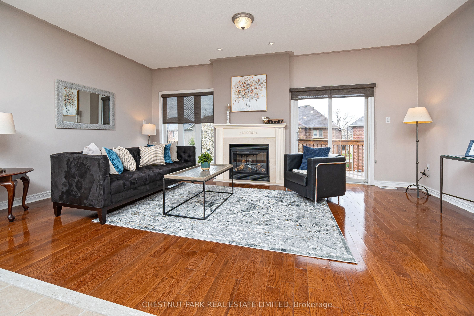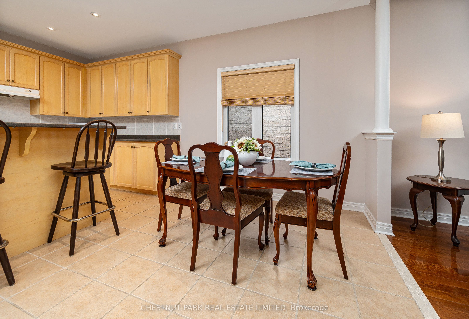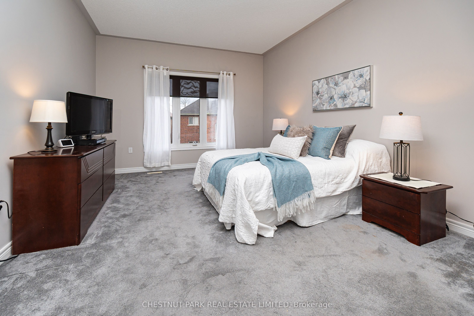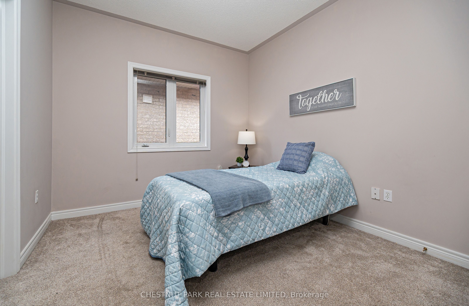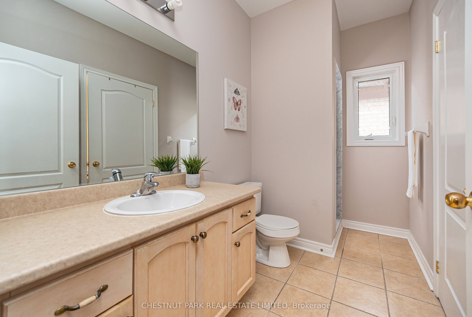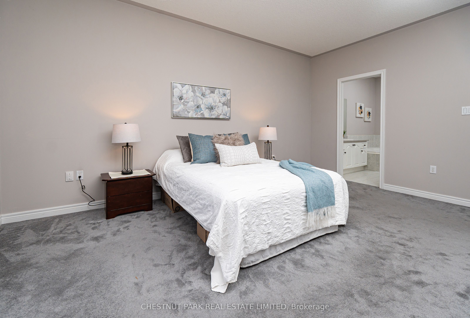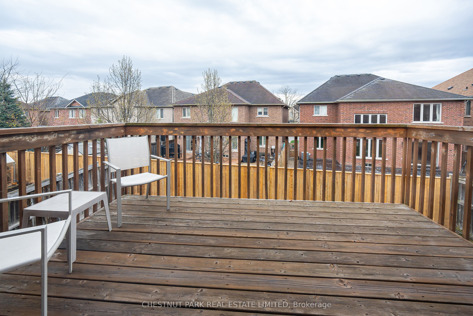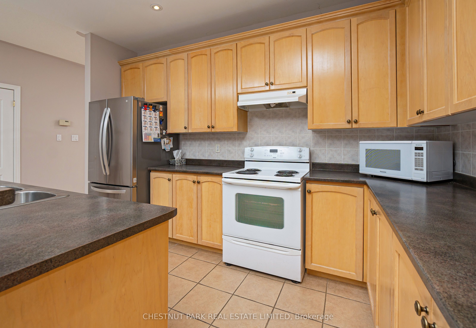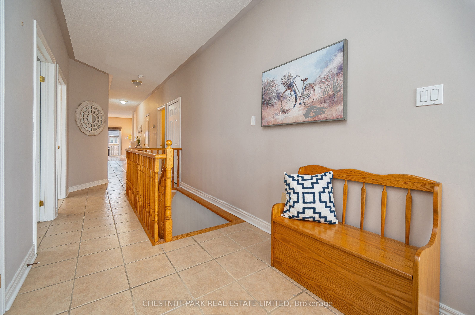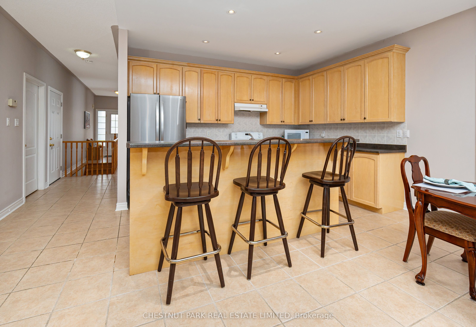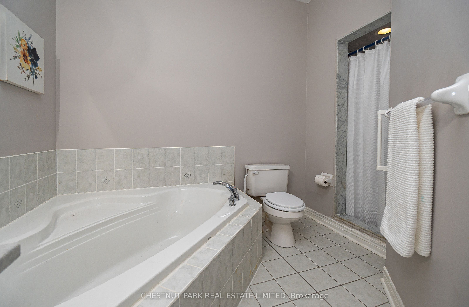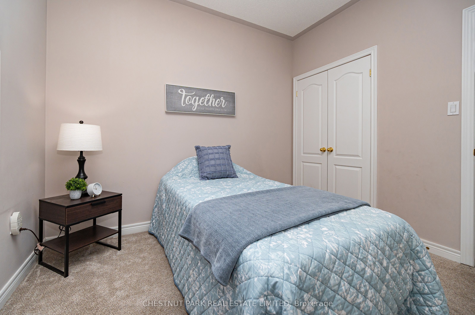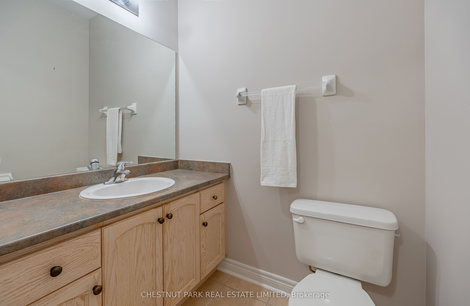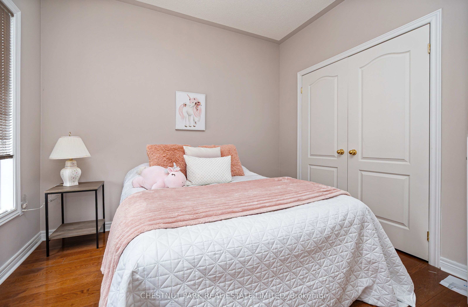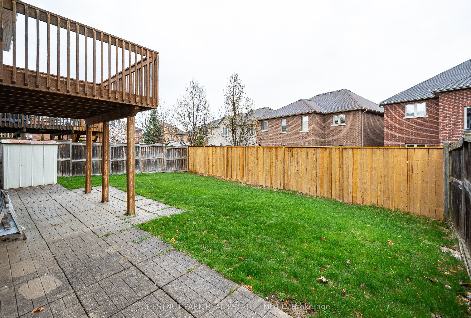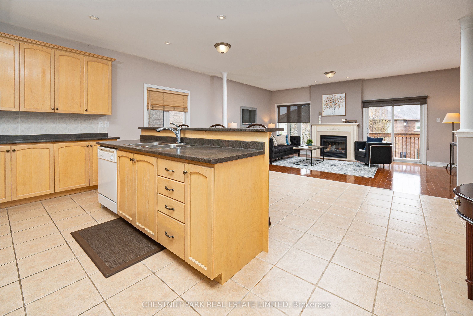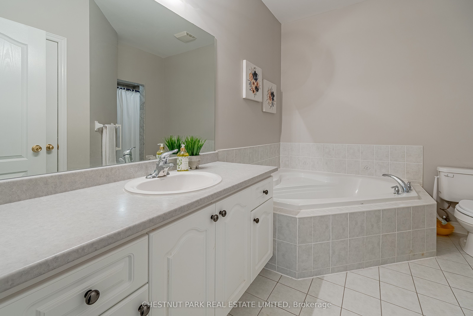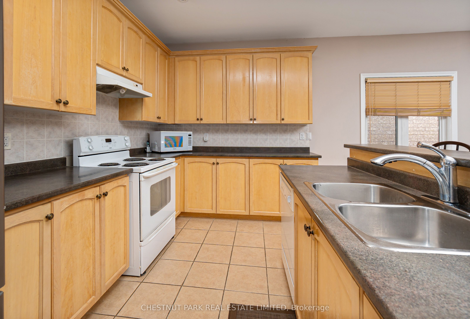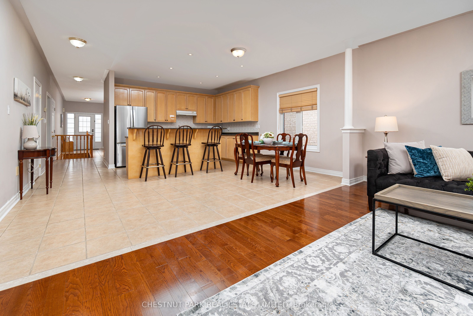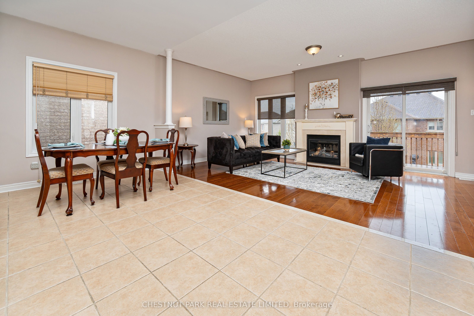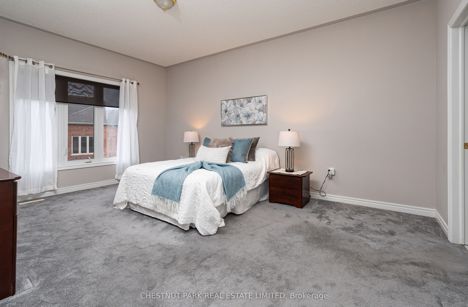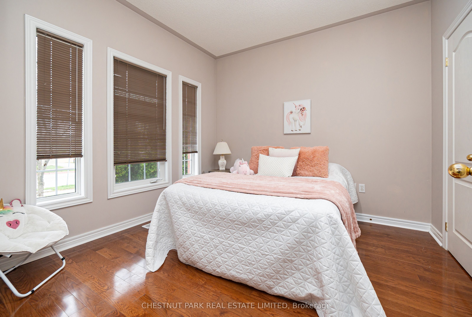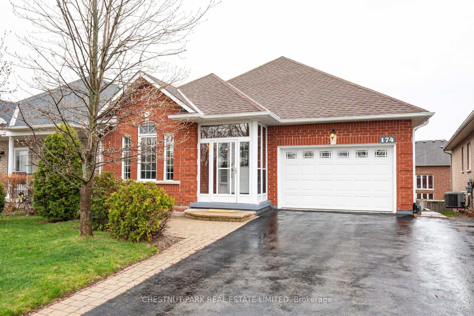
$1,100,000
Est. Payment
$4,201/mo*
*Based on 20% down, 4% interest, 30-year term
Listed by CHESTNUT PARK REAL ESTATE LIMITED
Detached•MLS #N12121211•New
Price comparison with similar homes in Newmarket
Compared to 7 similar homes
-11.8% Lower↓
Market Avg. of (7 similar homes)
$1,247,686
Note * Price comparison is based on the similar properties listed in the area and may not be accurate. Consult licences real estate agent for accurate comparison
Room Details
| Room | Features | Level |
|---|---|---|
Living Room 5.97 × 3.66 m | Gas FireplaceW/O To BalconyHardwood Floor | Main |
Dining Room 3.96 × 3.05 m | Open ConceptOverlooks LivingCeramic Floor | Main |
Kitchen 3.96 × 2.44 m | Modern KitchenCentre IslandCeramic Floor | Main |
Primary Bedroom 5.16 × 3.66 m | 4 Pc EnsuiteOverlooks BackyardBroadloom | Main |
Bedroom 2 3.18 × 3.15 m | WindowClosetHardwood Floor | Main |
Bedroom 3 3.15 × 3.02 m | Casement WindowsClosetBroadloom | Main |
Client Remarks
Welcome to 174 Sawmill Valley Drive, a well-maintained, surprisingly spacious red brick bungalow with a walkout lower level, and a location that maximizes convenience. A stately façade and an enclosed front porch lead to an expansive foyer with a coat closet, garage access and oak stairs to the lower level. The vast, open concept kitchen/dining room/living room with 9 ceilings is ideal for family living and entertaining alike. The kitchen features wood cabinets, ceramic backsplash, a large island, pot light lights and a pantry closet. Split plan, three-bedroom layout creates privacy for the primary bedroom suite. Stairs from the foyer lead to a large, finished lower hall. The rest of the lower level is unfinished, wide open space, with double glass doors (at ground level) and large windows. The lower-level is an untapped resource waiting to become an in-law suite, recreation room, study, gym etc. Oversized single car garage with direct access into the house, an accessibility ramp and built-in shelving. Ideally located in Summerhill Estates, a short walk to three of Newmarkets highly regarded schools: Terry Fox Public School and Sir William Mulock Secondary School, St John Chrysostom Catholic Elementary School. Similarly, a short walk to all manner of shopping, banking, other retail amenities and public transit.
About This Property
174 Sawmill Valley Drive, Newmarket, L3X 2V7
Home Overview
Basic Information
Walk around the neighborhood
174 Sawmill Valley Drive, Newmarket, L3X 2V7
Shally Shi
Sales Representative, Dolphin Realty Inc
English, Mandarin
Residential ResaleProperty ManagementPre Construction
Mortgage Information
Estimated Payment
$0 Principal and Interest
 Walk Score for 174 Sawmill Valley Drive
Walk Score for 174 Sawmill Valley Drive

Book a Showing
Tour this home with Shally
Frequently Asked Questions
Can't find what you're looking for? Contact our support team for more information.
See the Latest Listings by Cities
1500+ home for sale in Ontario

Looking for Your Perfect Home?
Let us help you find the perfect home that matches your lifestyle
