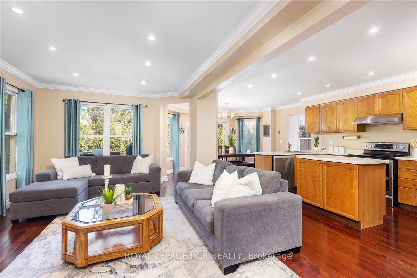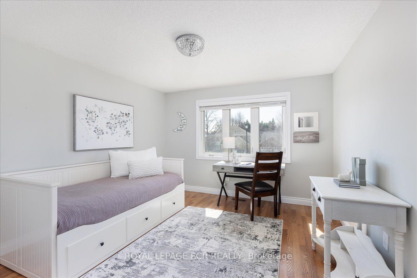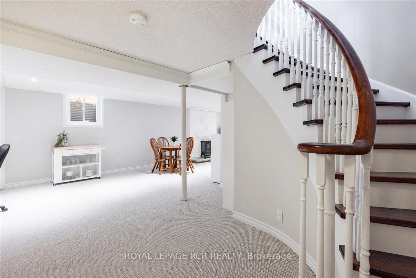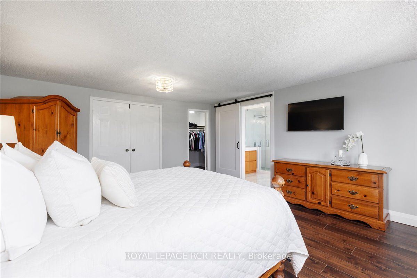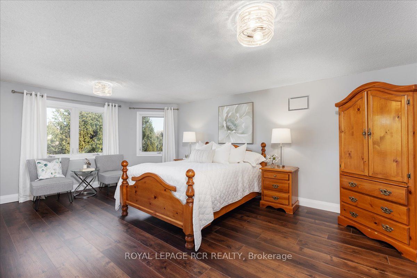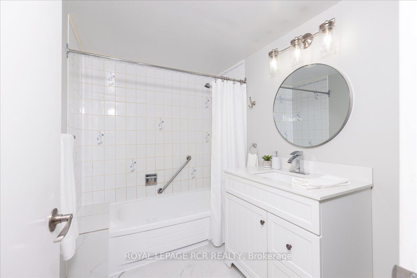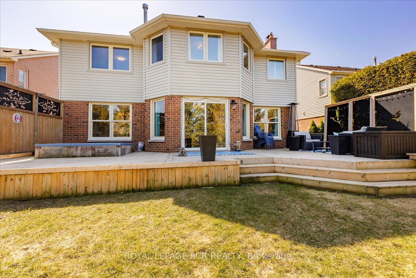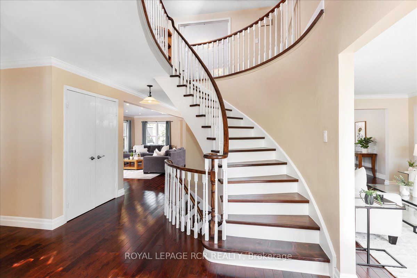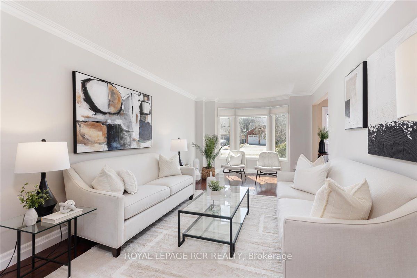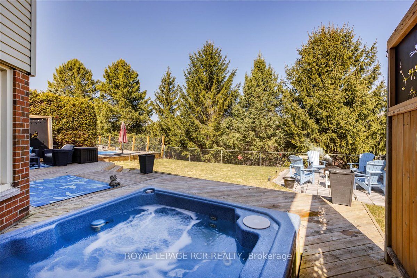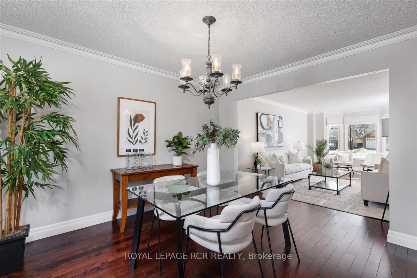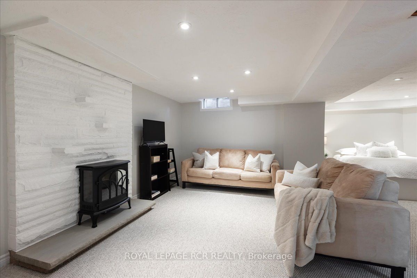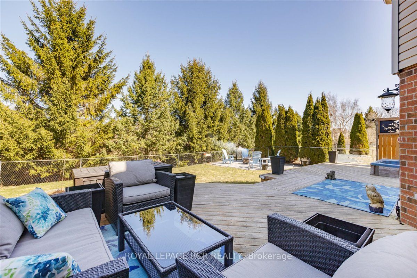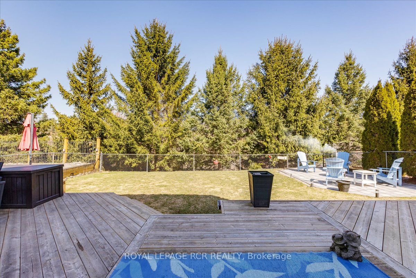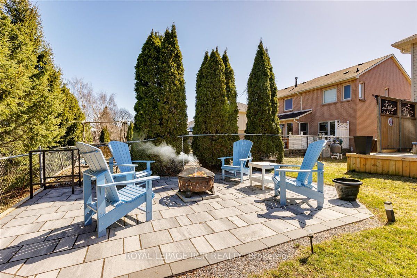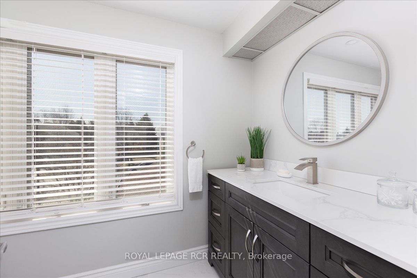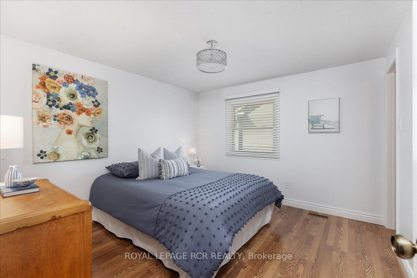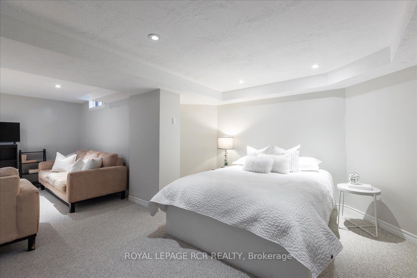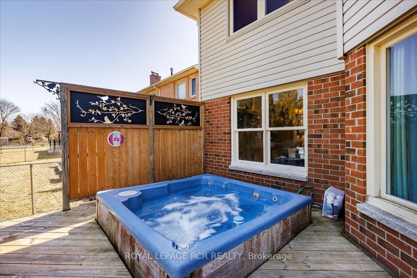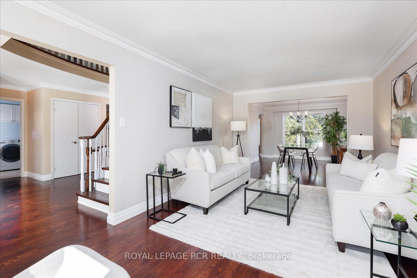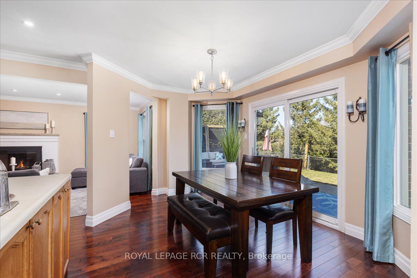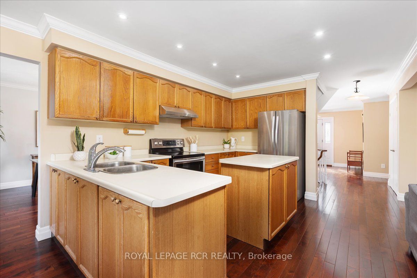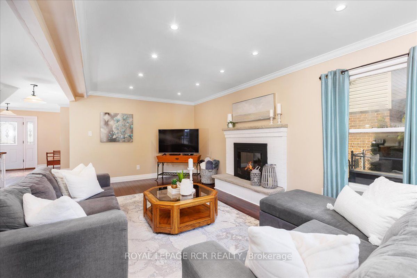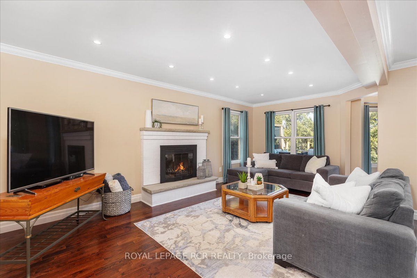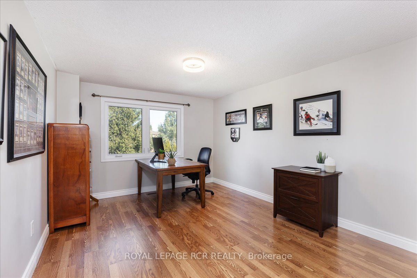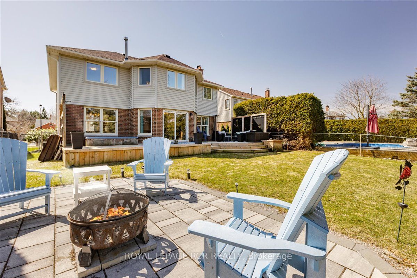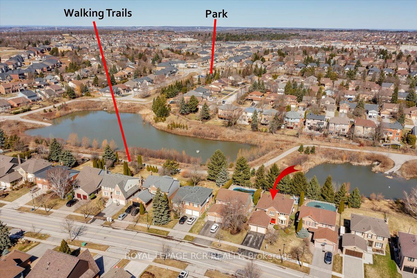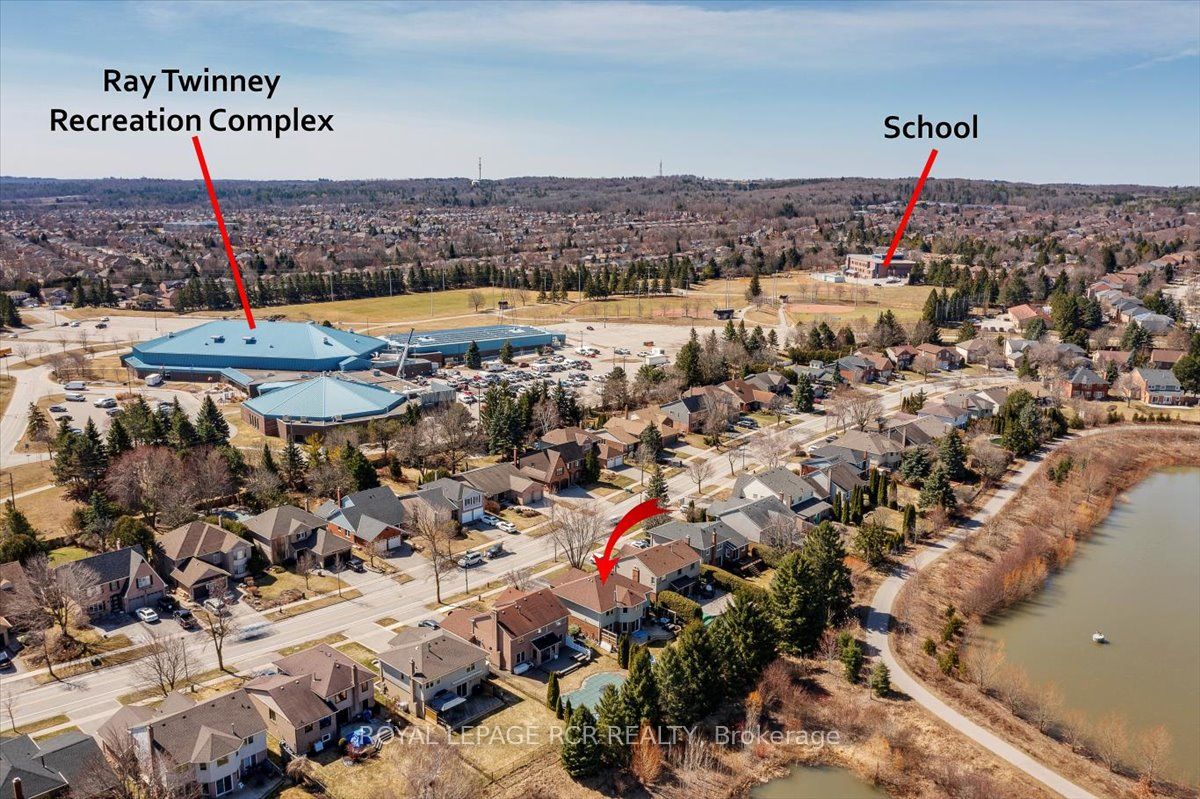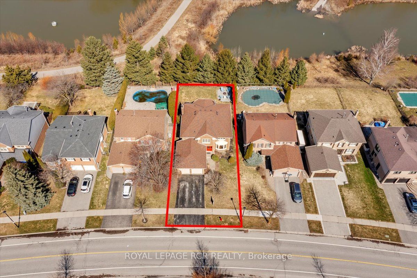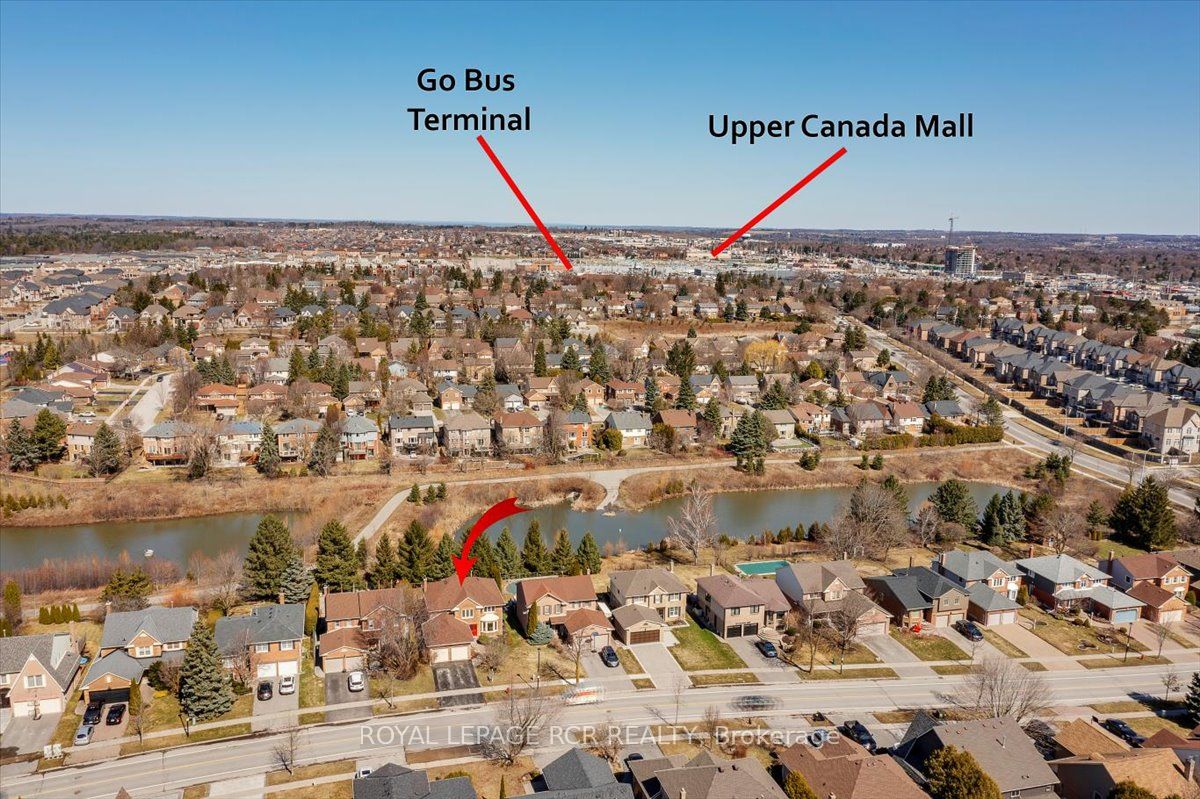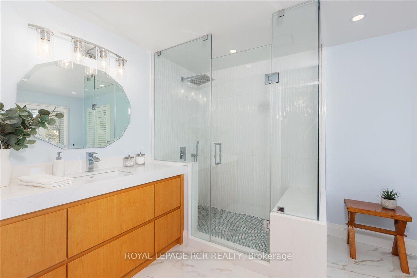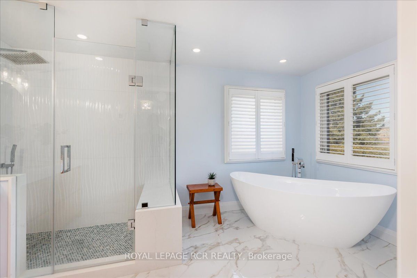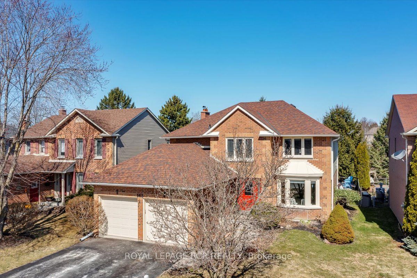
$1,398,000
Est. Payment
$5,339/mo*
*Based on 20% down, 4% interest, 30-year term
Listed by ROYAL LEPAGE RCR REALTY
Detached•MLS #N12068909•Sold Conditional
Price comparison with similar homes in Newmarket
Compared to 25 similar homes
-1.2% Lower↓
Market Avg. of (25 similar homes)
$1,414,736
Note * Price comparison is based on the similar properties listed in the area and may not be accurate. Consult licences real estate agent for accurate comparison
Room Details
| Room | Features | Level |
|---|---|---|
Living Room 5.4 × 3.3 m | Hardwood FloorCrown MouldingBay Window | Main |
Dining Room 3.9 × 3.3 m | Hardwood FloorCrown Moulding | Main |
Kitchen 3.9 × 3.1 m | Hardwood FloorCentre IslandPot Lights | Main |
Primary Bedroom 6 × 4.5 m | Walk-In Closet(s)4 Pc Ensuite | Second |
Bedroom 2 3.44 × 3.35 m | Vinyl FloorWalk-In Closet(s) | Second |
Bedroom 3 3.8 × 3.45 m | Vinyl FloorDouble Closet | Second |
Client Remarks
Welcome To 163 Crossland Gate In Highly Desirable Glenway Estates! This Beautifully Maintained 2-Storey Family Home Offers Over 2,500 Sq Ft + A Finished Bsmt & Double Car Garage. Situated On A Rare Lot Backing Onto A Tranquil Pond & Greenspace, Enjoy Ultimate Privacy & Scenic Views In A Prime Newmarket Location. Extensive Updates Include A Renovated Main Floor W/ Open Concept Design, Walnut Hardwood Floors, Crown Moulding & Pot Lights In All Principal Rooms & Cozy Wood-Burning Fireplace In The Family Room. The Spacious Kitchen Boasts A Centre Island, Ample Cabinetry, Generous Counter Space & W/O To A Stunning Backyard Oasis. Formal Living & Dining Rooms Provide Elegant Entertaining Space. Main Floor Laundry W/ Side Entry & Garage Access. Upstairs Features 4 Bedrooms W/ Luxury Vinyl Flooring, Including A Renovated Primary Suite W/ Walk-In Closet & A Luxurious Spa-Like Ensuite W/ Freestanding Soaker Tub, Glass Shower & Custom Vanity. Finished Bsmt Offers A Large Rec Room, Updated 4Pc Bath, 5th Bedroom & Flex Space For A Gym Or Home Office. Great potential for an In-Law Suite. The Backyard Is A True Showstopper: Custom Deck (2022) W/ Etched Metal Privacy Screens, Lower Interlock Firepit Area & Peaceful Greenspace & Pond Views. Updates Include New Vinyl Siding, Soffits, Fascia & Eaves W/ Extra Insulation,(2021) R-60 Attic Insulation & Roof (2018), Primary Bath (2025), Powder Room (2018), Bsmt. Bath (2024), Main Bath (2023), Furnace (2015) - See Feature sheet attached for more details. Just Minutes To Upper Canada Mall, Parks, Schools, Hwy 400 & 404. A Rare Blend Of Style, Space, Location & Lifestyle This Home Checks Every Box!
About This Property
163 Crossland Gate, Newmarket, L3X 1A5
Home Overview
Basic Information
Walk around the neighborhood
163 Crossland Gate, Newmarket, L3X 1A5
Shally Shi
Sales Representative, Dolphin Realty Inc
English, Mandarin
Residential ResaleProperty ManagementPre Construction
Mortgage Information
Estimated Payment
$0 Principal and Interest
 Walk Score for 163 Crossland Gate
Walk Score for 163 Crossland Gate

Book a Showing
Tour this home with Shally
Frequently Asked Questions
Can't find what you're looking for? Contact our support team for more information.
See the Latest Listings by Cities
1500+ home for sale in Ontario

Looking for Your Perfect Home?
Let us help you find the perfect home that matches your lifestyle
