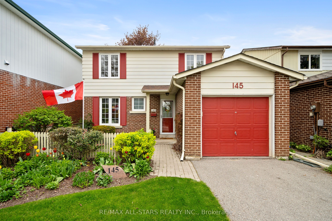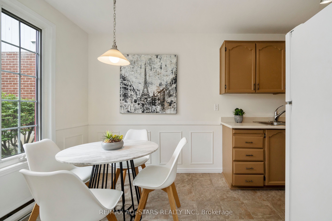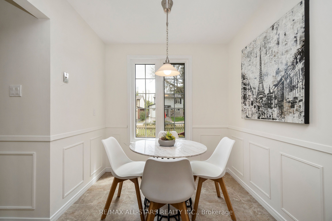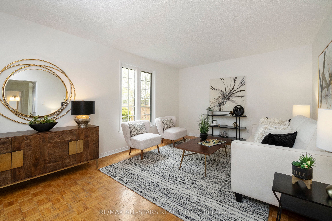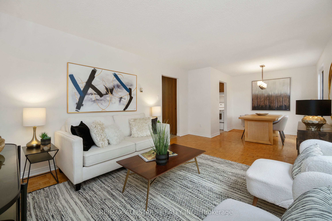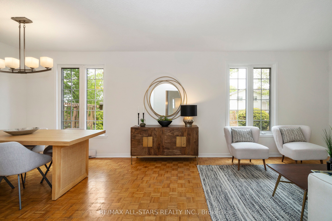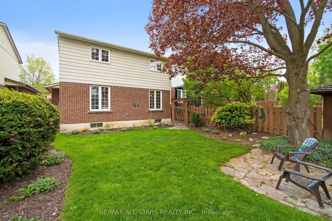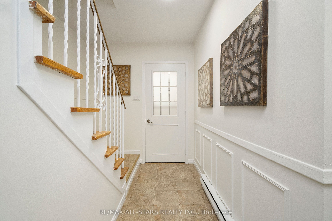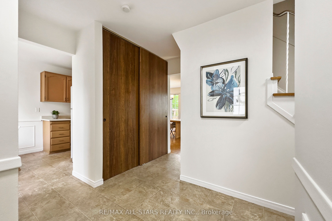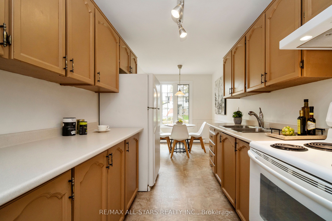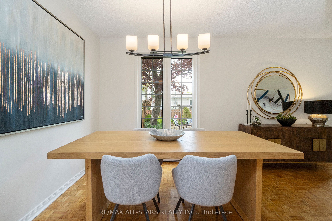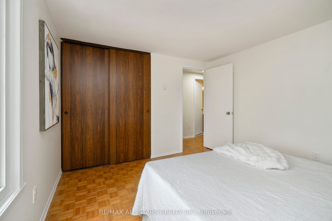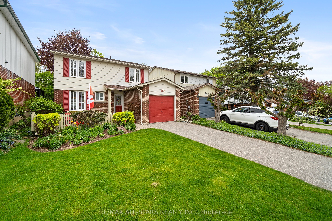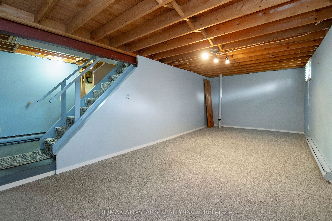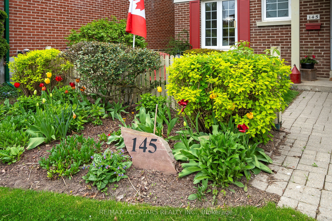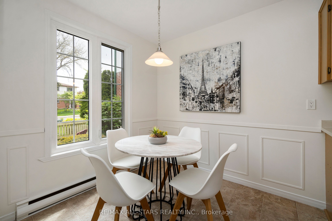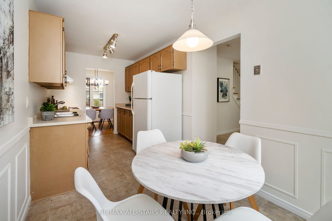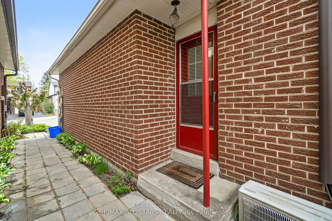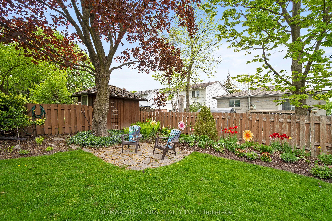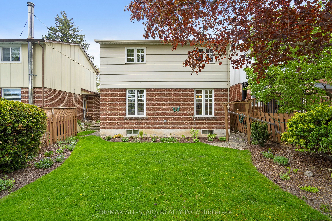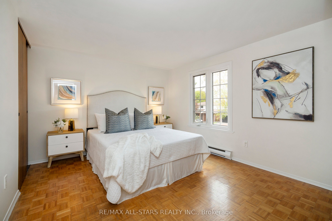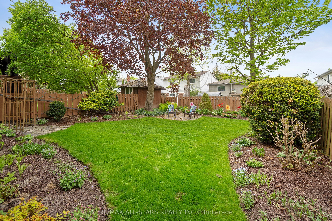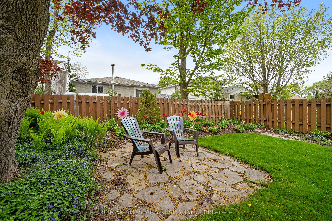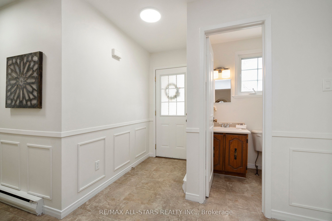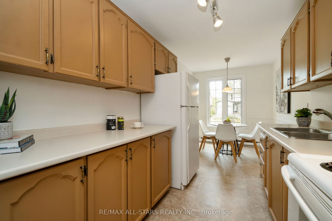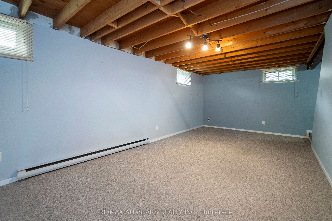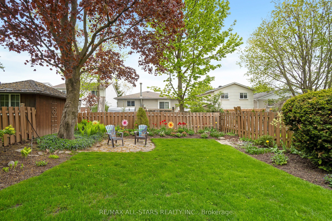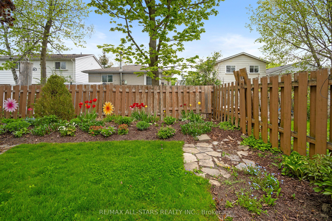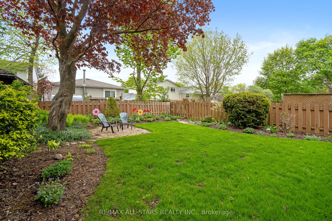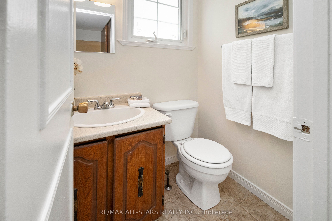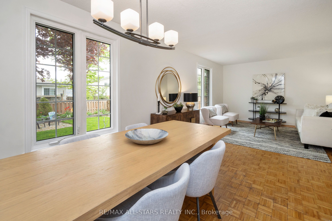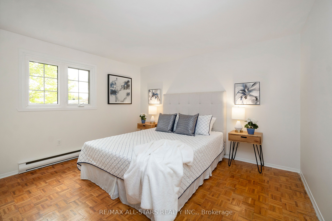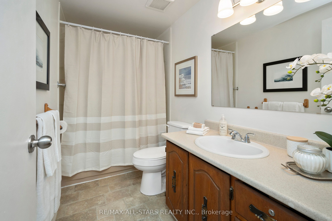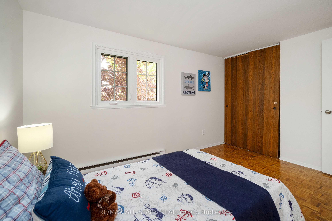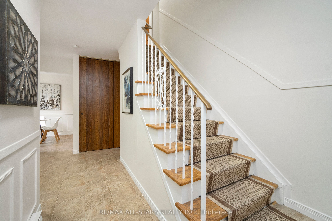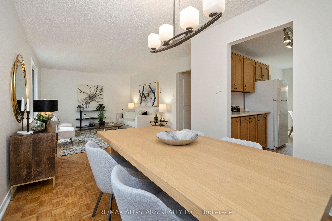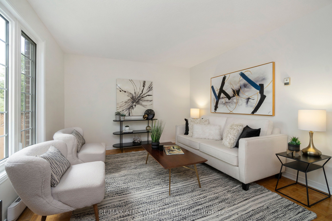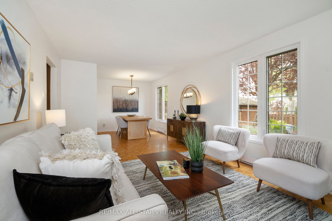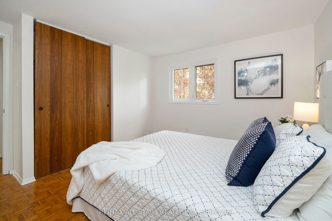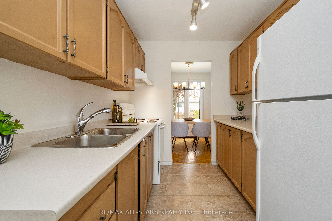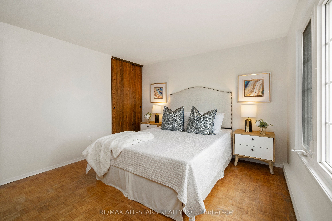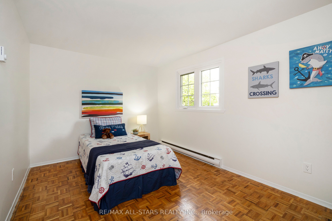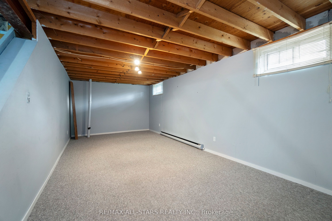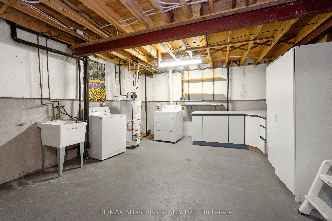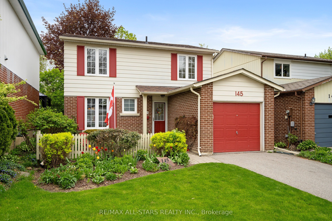
$799,000
Est. Payment
$3,052/mo*
*Based on 20% down, 4% interest, 30-year term
Listed by RE/MAX ALL-STARS REALTY INC.
Detached•MLS #N12150715•New
Price comparison with similar homes in Newmarket
Compared to 23 similar homes
-26.8% Lower↓
Market Avg. of (23 similar homes)
$1,090,982
Note * Price comparison is based on the similar properties listed in the area and may not be accurate. Consult licences real estate agent for accurate comparison
Room Details
| Room | Features | Level |
|---|---|---|
Living Room 3.56 × 7.57 m | ParquetWindowCombined w/Dining | Main |
Dining Room 3.56 × 7.57 m | ParquetOverlooks BackyardWindow | Main |
Primary Bedroom 3.312 × 3.686 m | ParquetDouble ClosetWindow | Second |
Bedroom 2 3.576 × 2.881 m | ParquetClosetWindow | Second |
Bedroom 3 3.675 × 3.217 m | ParquetDouble ClosetWindow | Second |
Bedroom 4 3.946 × 2.829 m | ParquetClosetWindow | Second |
Client Remarks
A perfect place to start your next chapter, whether you're upsizing, downsizing, or buying your first home, this property offers the right mix of space, warmth & potential. Proudly owned by the original owner & carefully maintained, this home shows true pride of ownership throughout. The curb appeal is undeniable with its classic white picket fence & lucky red front door. Inside, the open concept main floor offers a bright eat-in kitchen overlooking the front garden, spacious living/dining room, large front hall closet, 2 pc washroom & a convenient side door entry. Upstairs, you'll find 4 spacious bedrooms, all carpet-free with parquet flooring & large windows for beautiful natural light. The basement is partially finished with a rec room for play, storage, or hobby space, plus a separate laundry & workshop area with plenty of room. The backyard offers a generous space for gardening, pets, or family fun. This is a home with solid fundamentals and plenty of heart. This home is heated and cooled with an efficient heat pump system, supplemented by baseboard heating. Panel updated & ESA approved (2023) Some windows have been updated, and the interior has been freshly painted throughout. Updated light fixtures add a modern touch, making this home move-in ready with thoughtful improvements already in place. (*Property is linked underground)
About This Property
145 Thoms Crescent, Newmarket, L3Y 1C9
Home Overview
Basic Information
Walk around the neighborhood
145 Thoms Crescent, Newmarket, L3Y 1C9
Shally Shi
Sales Representative, Dolphin Realty Inc
English, Mandarin
Residential ResaleProperty ManagementPre Construction
Mortgage Information
Estimated Payment
$0 Principal and Interest
 Walk Score for 145 Thoms Crescent
Walk Score for 145 Thoms Crescent

Book a Showing
Tour this home with Shally
Frequently Asked Questions
Can't find what you're looking for? Contact our support team for more information.
See the Latest Listings by Cities
1500+ home for sale in Ontario

Looking for Your Perfect Home?
Let us help you find the perfect home that matches your lifestyle
