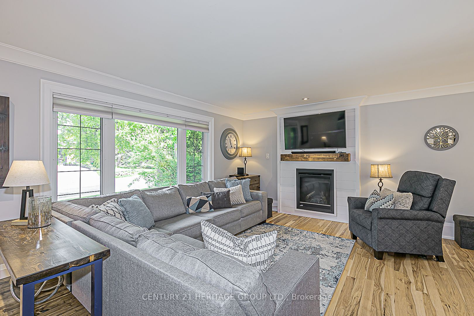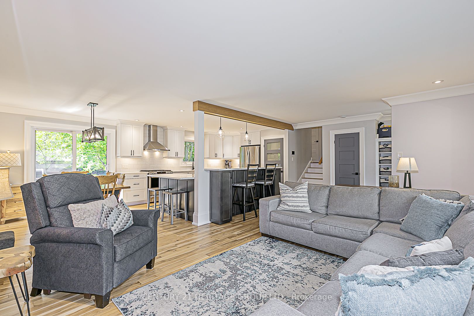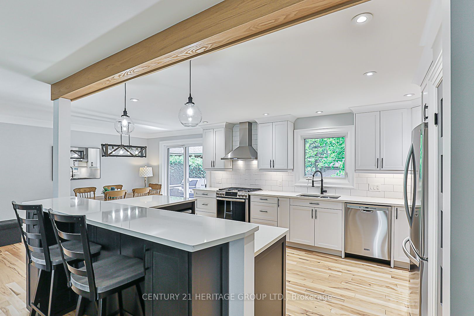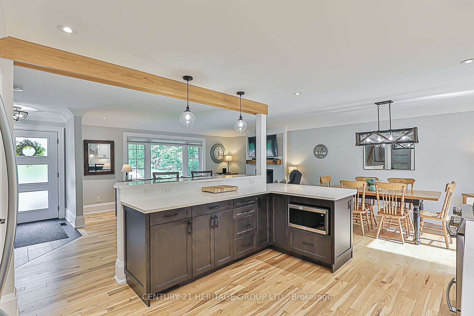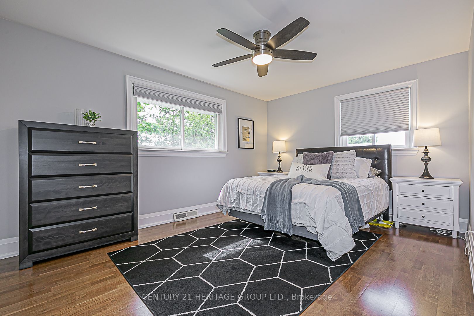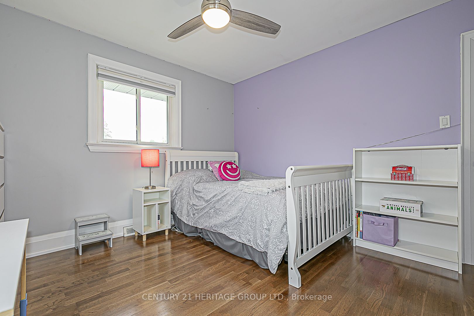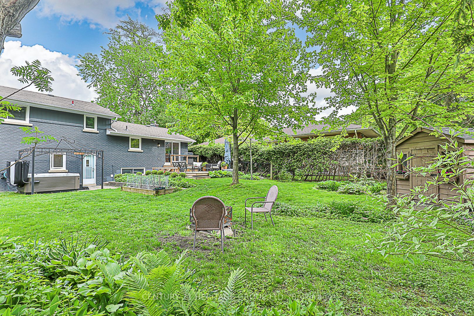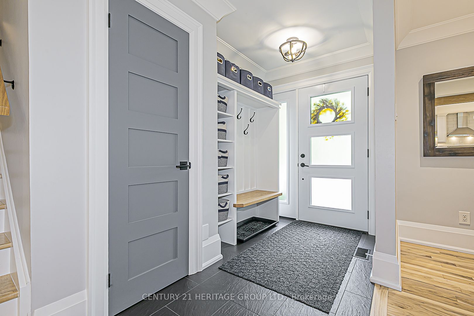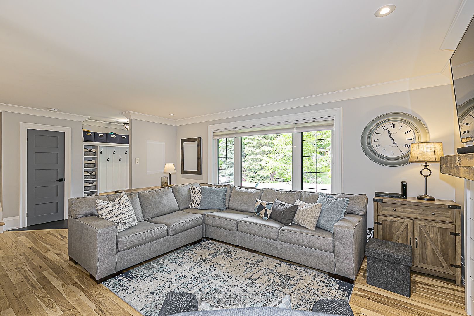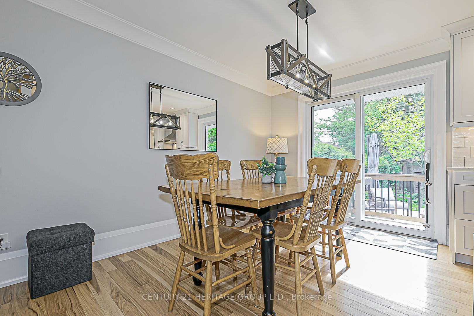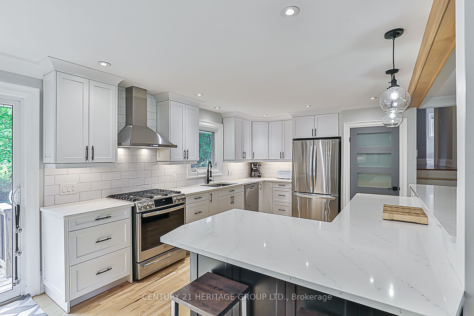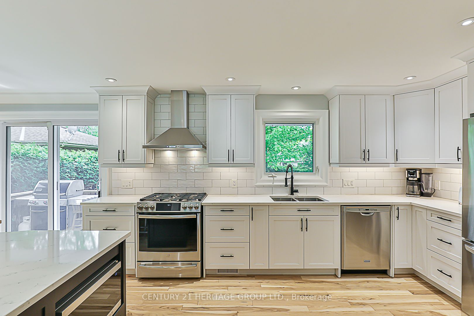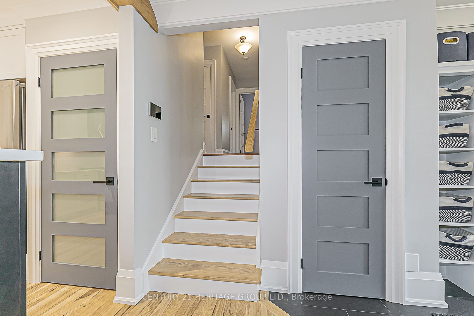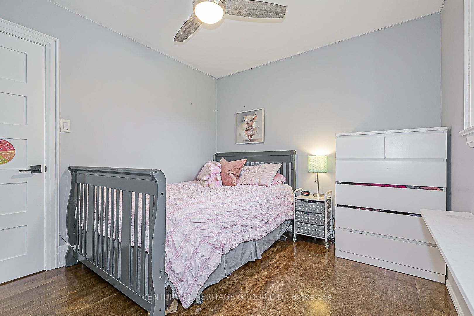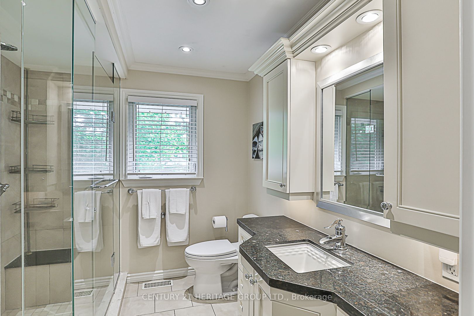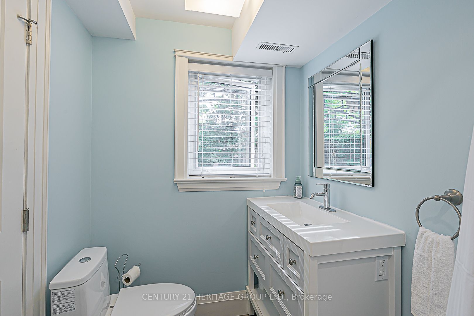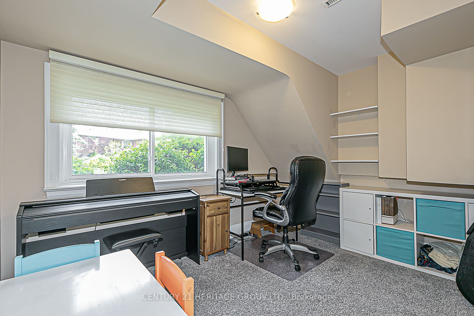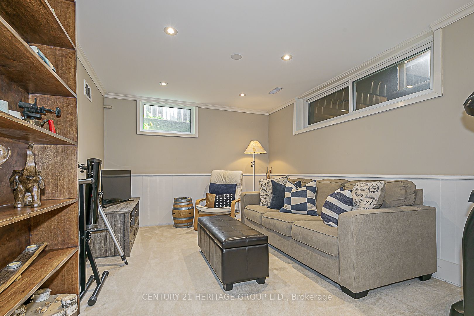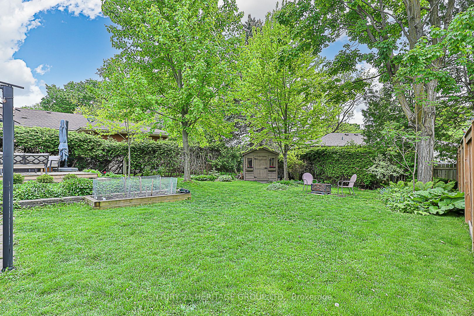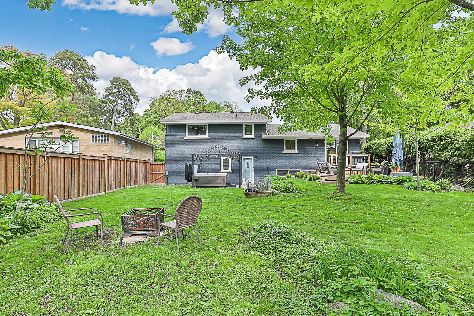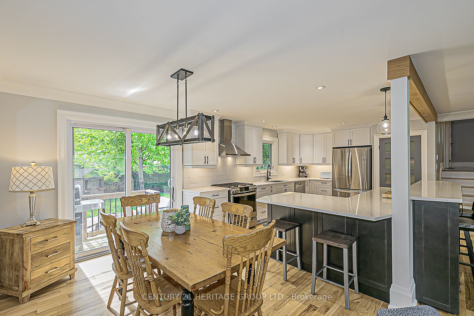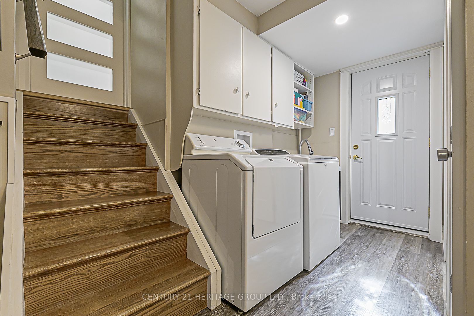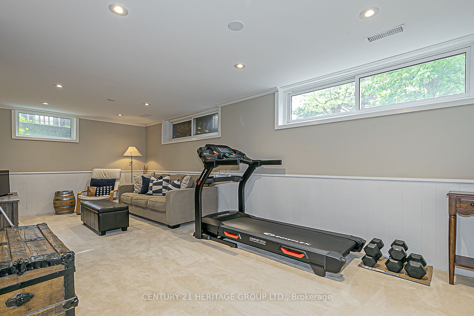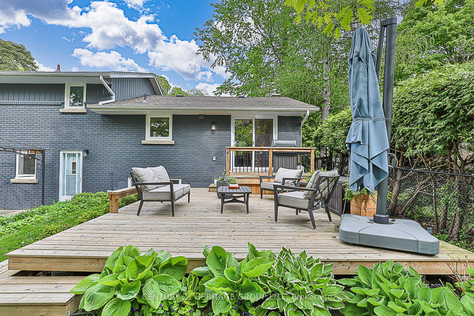
$1,399,000
Est. Payment
$5,343/mo*
*Based on 20% down, 4% interest, 30-year term
Listed by CENTURY 21 HERITAGE GROUP LTD.
Detached•MLS #N12178504•Terminated
Price comparison with similar homes in Newmarket
Compared to 21 similar homes
30.1% Higher↑
Market Avg. of (21 similar homes)
$1,075,142
Note * Price comparison is based on the similar properties listed in the area and may not be accurate. Consult licences real estate agent for accurate comparison
Room Details
| Room | Features | Level |
|---|---|---|
Kitchen 4.6 × 3.76 m | Centre IslandStainless Steel ApplQuartz Counter | Main |
Dining Room 2.44 × 3.76 m | W/O To DeckCrown MouldingHardwood Floor | Main |
Living Room 5.25 × 3.57 m | Gas FireplaceCrown MouldingPicture Window | Main |
Primary Bedroom 4.57 × 3.28 m | His and Hers ClosetsHardwood FloorCeiling Fan(s) | Upper |
Bedroom 2 3.18 × 2.84 m | Double ClosetB/I ShelvesCeiling Fan(s) | Upper |
Bedroom 3 3.63 × 3.18 m | His and Hers ClosetsHardwood FloorCeiling Fan(s) | Upper |
Client Remarks
This Beautifully Updated Family Home is located in a Sought-After Neighbourhood. Nestled on a quiet, family-friendly crescent, this updated side-split offers excellent curb appeal with its stone walkway, lush gardens and mature landscaping. Step inside to discover a thoughtfully designed open-concept main floor thats ideal for modern living. The spacious kitchen is a chefs dream, featuring stainless steel appliances, quartz countertops, abundant cabinetry, under-cabinet lighting & a large island with a breakfast bar & stylish pendant lighting. The adjacent dining area is perfect for family meals & offers a walkout to the backyard deck, making indoor-outdoor entertaining a breeze. The bright & inviting living room showcases a large picture window, crown moulding, pot lights & a cozy gas fireplace -an ideal space to relax & unwind. Up just a few steps, the upper level features a generous primary bedroom with his-and-hers closets, two additional bedrooms & a beautifully updated four-piece bathroom with a glass-enclosed shower. Rich hardwood flooring extends throughout the main & upper levels, adding warmth and elegance. The ground-level lower floor includes a spacious fourth bedroom with a large window & closet, a second four-piece bathroom & a convenient laundry area with walkout access to the backyard patio. The finished basement adds even more versatile living space, offering a large recreation room with above-grade windows, pot lighting, wainscoting & ample storage with two closets. A sizeable utility room provides room for a workshop and additional storage. Step outside to your private, fully fenced backyard retreat, complete with a generous deck, patio area, large storage shed & mature trees that offer shade and serenity. Located close to schools, parks, shopping and public transit, this home combines comfort, style & convenience. Please see list of updates attached.
About This Property
137 Beechwood Crescent, Newmarket, L3Y 1W2
Home Overview
Basic Information
Walk around the neighborhood
137 Beechwood Crescent, Newmarket, L3Y 1W2
Shally Shi
Sales Representative, Dolphin Realty Inc
English, Mandarin
Residential ResaleProperty ManagementPre Construction
Mortgage Information
Estimated Payment
$0 Principal and Interest
 Walk Score for 137 Beechwood Crescent
Walk Score for 137 Beechwood Crescent

Book a Showing
Tour this home with Shally
Frequently Asked Questions
Can't find what you're looking for? Contact our support team for more information.
See the Latest Listings by Cities
1500+ home for sale in Ontario

Looking for Your Perfect Home?
Let us help you find the perfect home that matches your lifestyle

