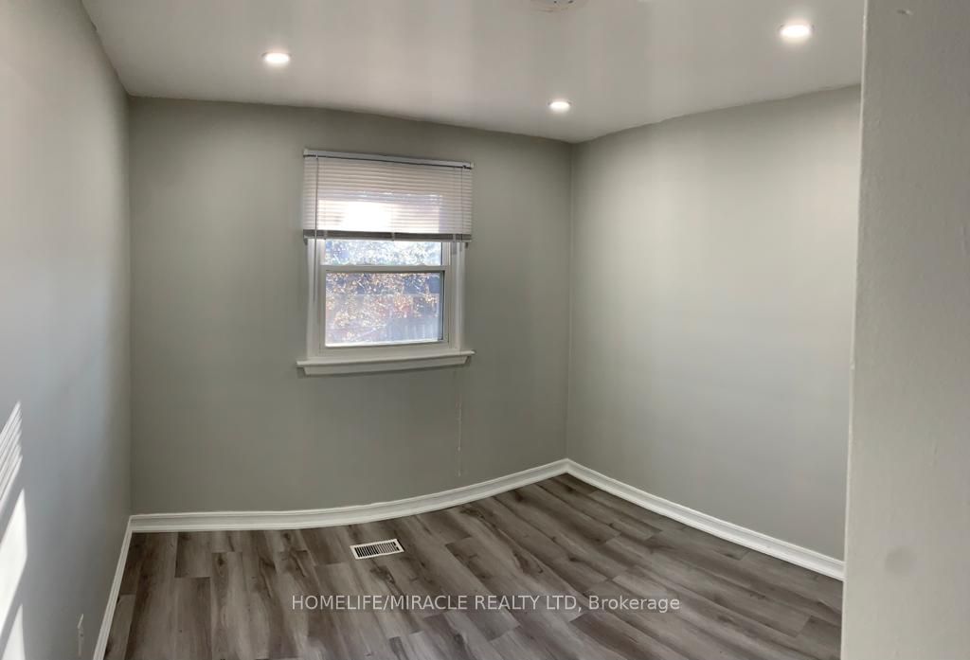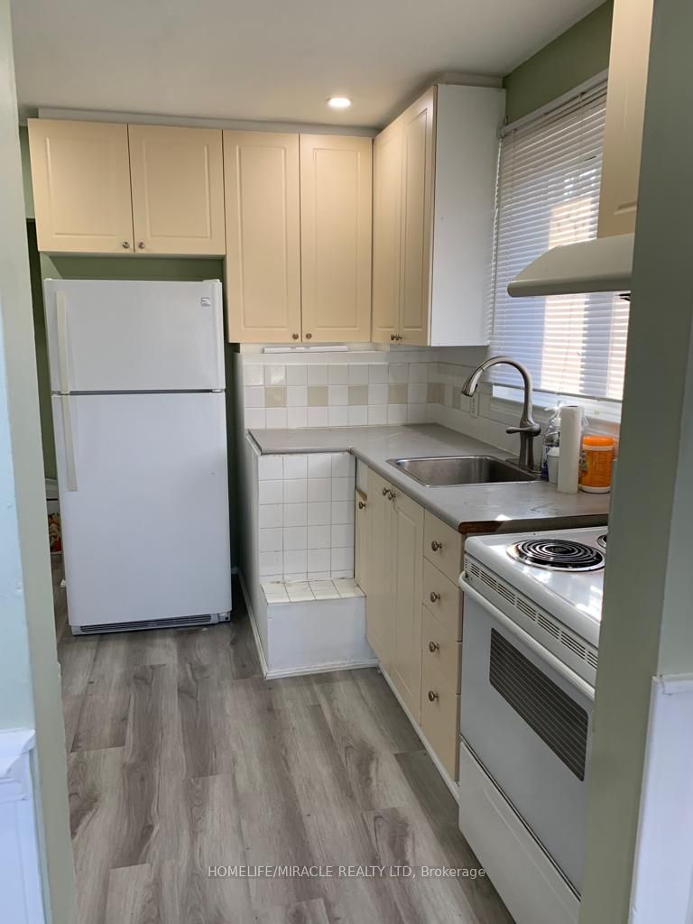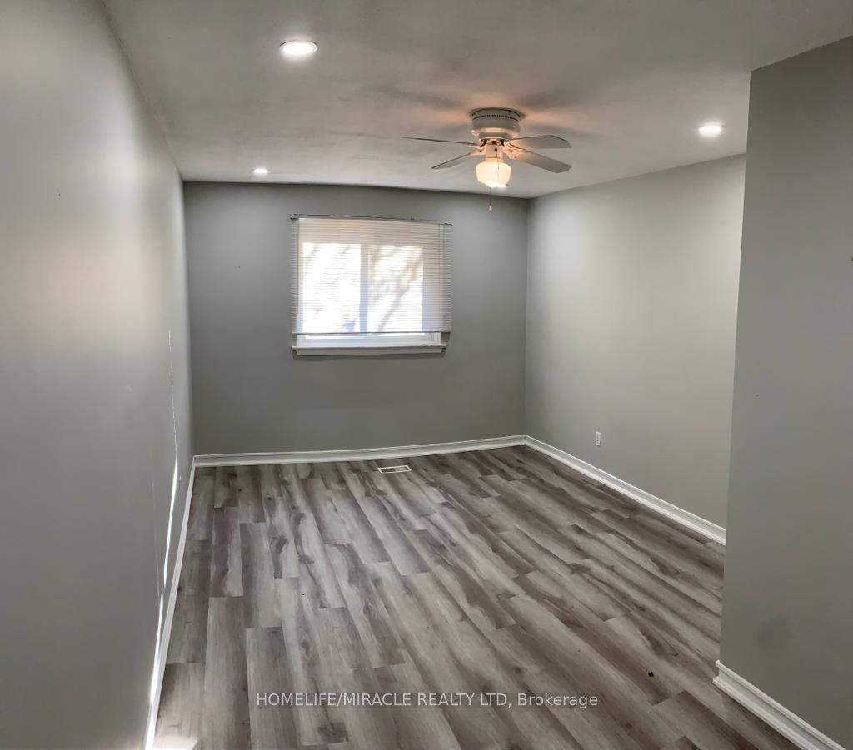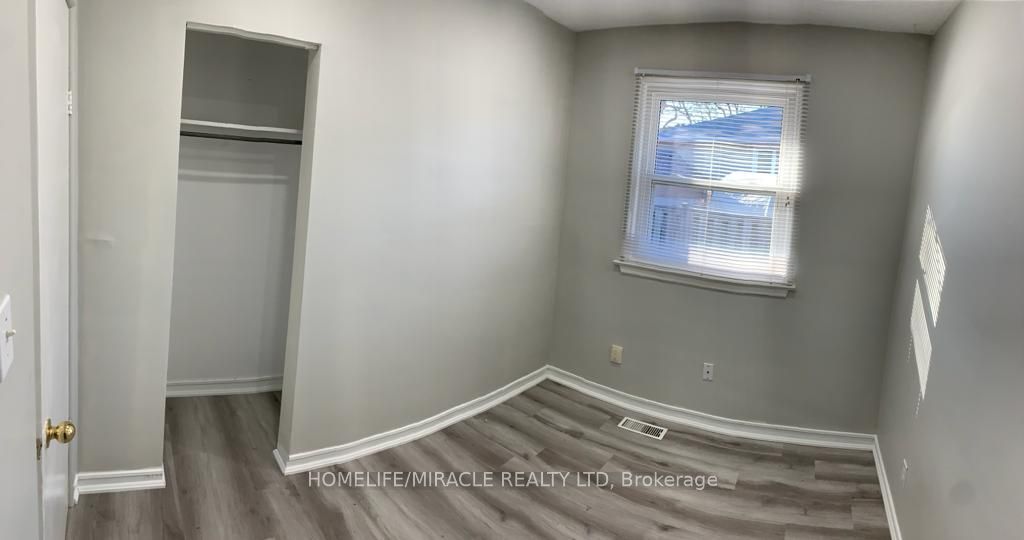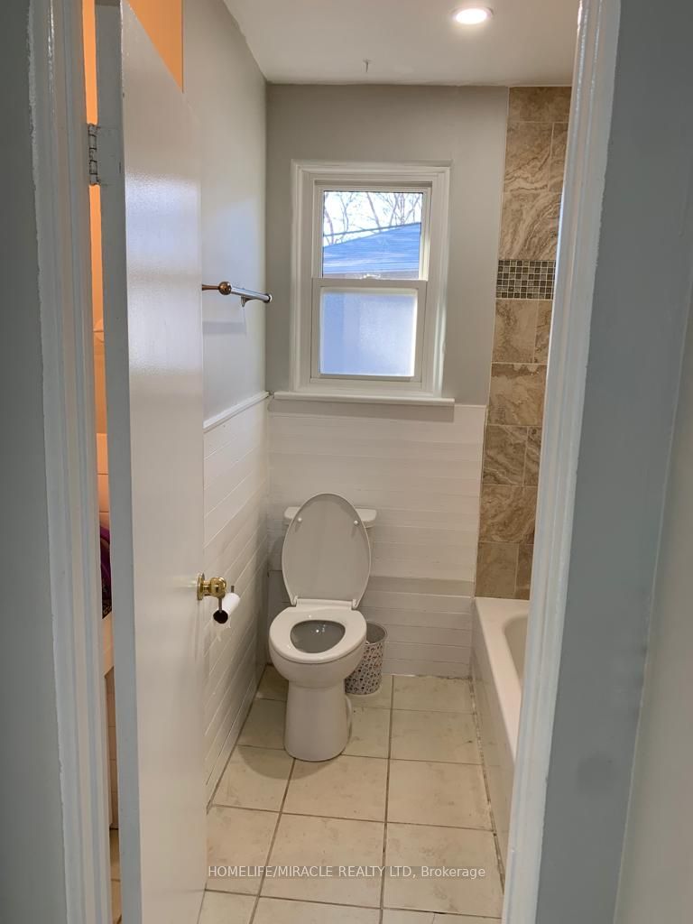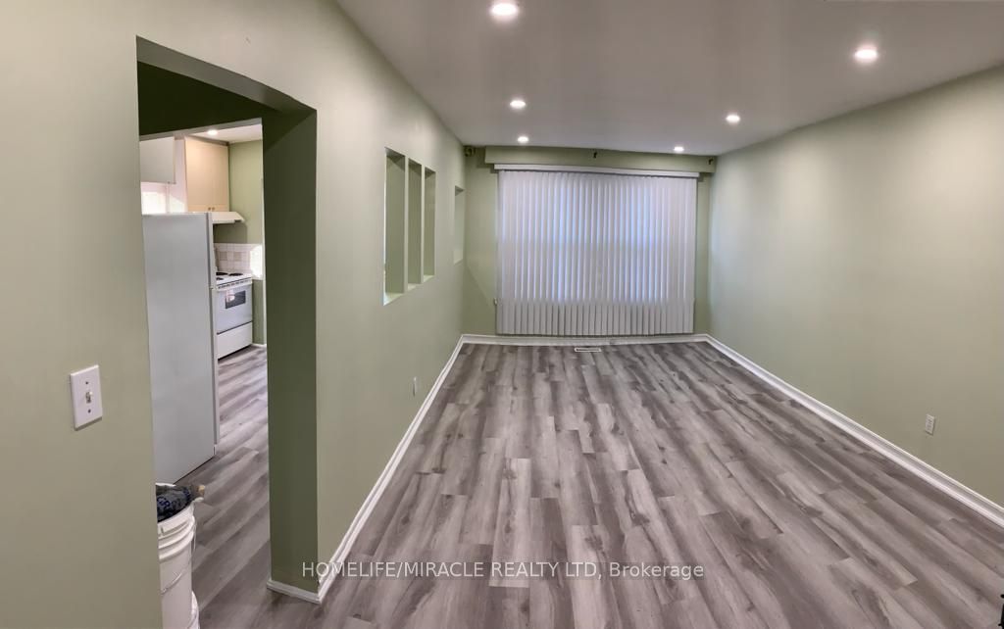
$2,300 /mo
Listed by HOMELIFE/MIRACLE REALTY LTD
Semi-Detached •MLS #N12205541•New
Room Details
| Room | Features | Level |
|---|---|---|
Kitchen 3.2 × 2.97 m | Vinyl FloorWainscotingOverlooks Living | Main |
Dining Room 3.27 × 2.33 m | BroadloomOpen ConceptCombined w/Living | Main |
Living Room 3.28 × 4.6 m | BroadloomLarge WindowCombined w/Dining | Main |
Primary Bedroom 5.48 × 3.28 m | Vinyl FloorDouble ClosetWindow | Main |
Bedroom 2 3.62 × 2.97 m | Vinyl FloorClosetWindow | Main |
Bedroom 3 2.98 × 2.25 m | Vinyl FloorClosetWindow | Main |
Client Remarks
Available July 1st, 2025 This spacious and newly renovated 3-bedroom, 1-bathroom main floor unit is located in a quiet, family-friendly neighborhood, perfect for families or working professionals. The home features a bright and functional layout with ample living space and modern finishes throughout. Conveniently situated close to Upper Canada Mall, schools, public transit, parks, and other essential amenities, everything you need is just minutes away. 2 Driveway parking is included, offering added convenience. Don't miss the opportunity to live in one of Newmarket's most desirable areas.
About This Property
124 Sheldon Drive, Newmarket, L3Y 2V7
Home Overview
Basic Information
Walk around the neighborhood
124 Sheldon Drive, Newmarket, L3Y 2V7
Shally Shi
Sales Representative, Dolphin Realty Inc
English, Mandarin
Residential ResaleProperty ManagementPre Construction
 Walk Score for 124 Sheldon Drive
Walk Score for 124 Sheldon Drive

Book a Showing
Tour this home with Shally
Frequently Asked Questions
Can't find what you're looking for? Contact our support team for more information.
See the Latest Listings by Cities
1500+ home for sale in Ontario

Looking for Your Perfect Home?
Let us help you find the perfect home that matches your lifestyle
