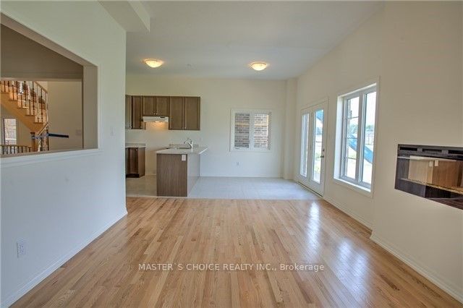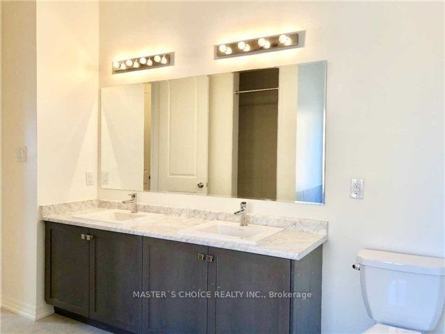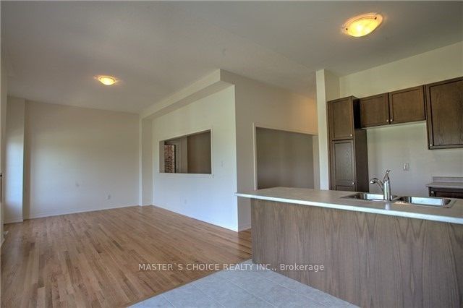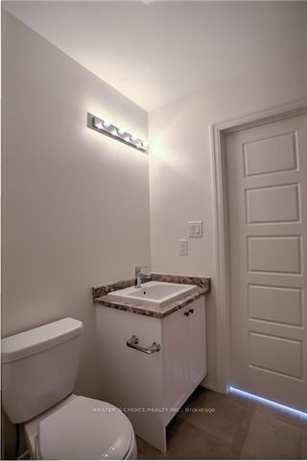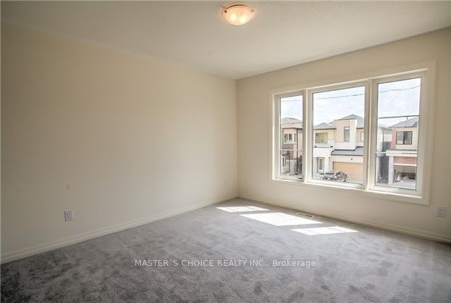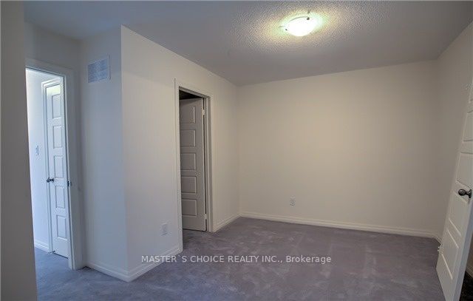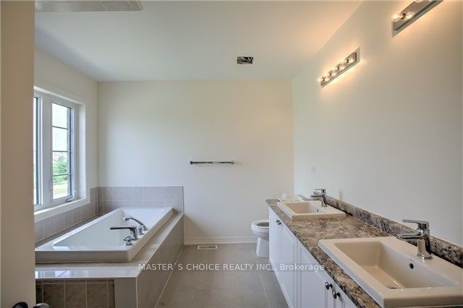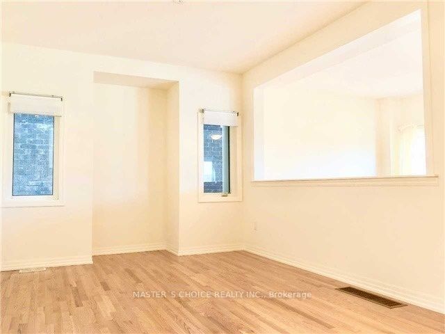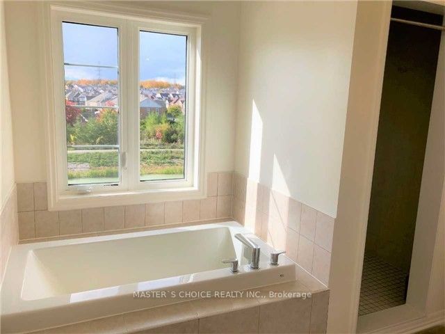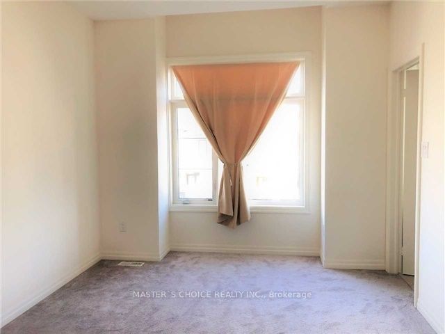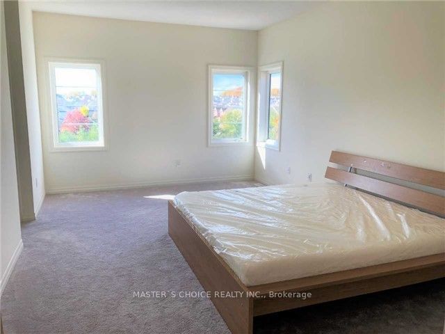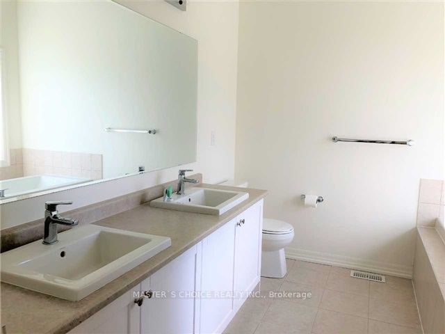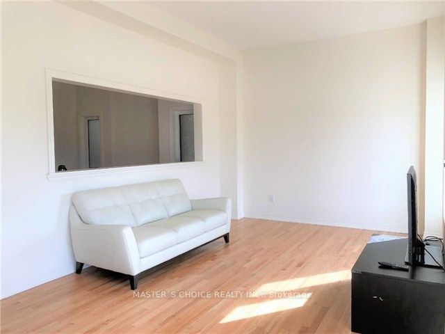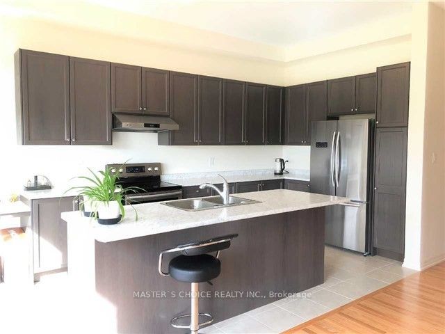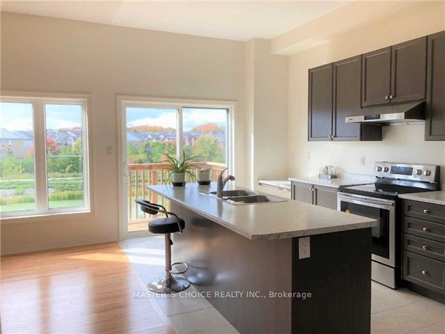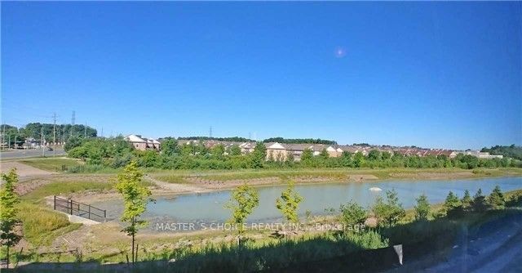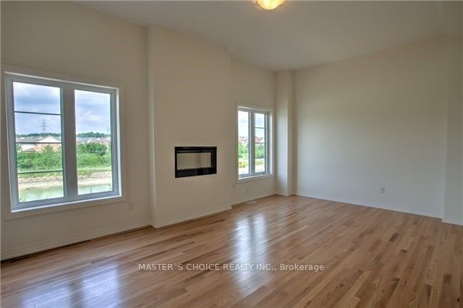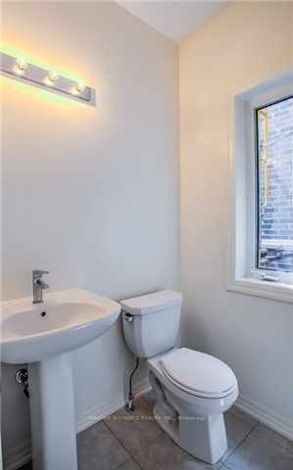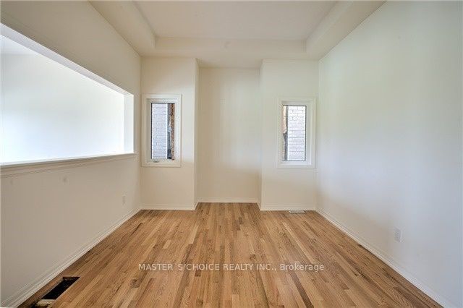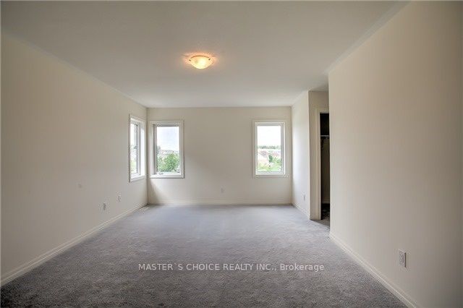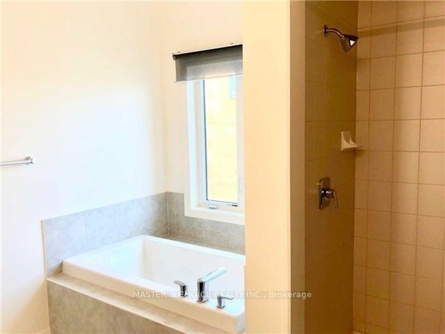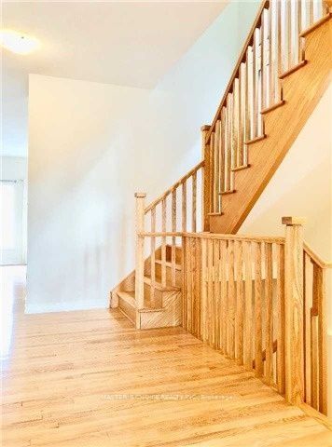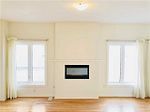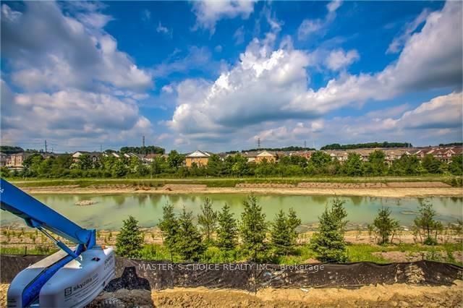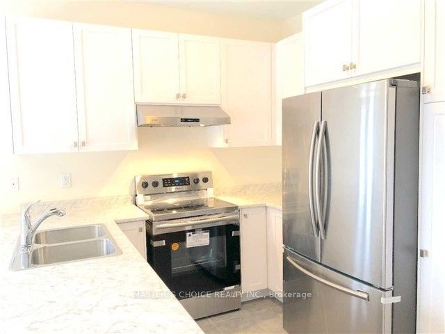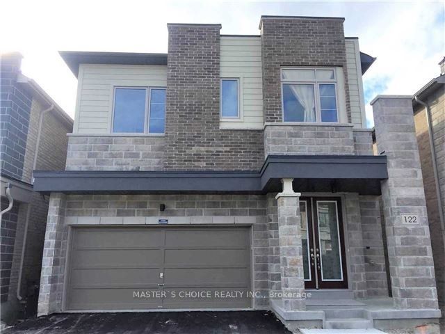
$1,400 /mo
Listed by MASTER`S CHOICE REALTY INC.
Detached•MLS #N10404906•Price Change
Room Details
| Room | Features | Level |
|---|---|---|
Dining Room 14.99 × 11.99 m | Hardwood FloorWindowOpen Concept | Main |
Kitchen 18.01 × 8.99 m | Ceramic FloorCentre IslandW/O To Deck | Main |
Primary Bedroom 17.98 × 12.01 m | BroadloomHis and Hers ClosetsOverlooks Ravine | Second |
Bedroom 2 12.6 × 10.6 m | BroadloomWalk-In Closet(s) | Second |
Bedroom 3 14.99 × 10.99 m | BroadloomWalk-In Closet(s) | Second |
Bedroom 4 13.58 × 9.77 m | BroadloomWalk-In Closet(s) | Second |
Client Remarks
Master bedroom! shared with others ! two room available. Woodland Hill Community. Bright And Spacious, Approx. 3000 Sq Ft, Large 4 Bedrooms .Each Bedroom Has W/I Closet. 10Ft Ceilings On Main & 9 Ft On 2nd. Hardwood Floors Throughout Main. Beautiful Open Concept Layout. ,Mins To Park. Mins To Highway, Schools, Upper Canada Mall And Go Station. **EXTRAS** Fridge, Stove, Dishwasher, Range Hood, Washer, Dryer, All Electric Light Fixtures.
About This Property
122 Vantage Loop Avenue, Newmarket, L3X 0K8
Home Overview
Basic Information
Walk around the neighborhood
122 Vantage Loop Avenue, Newmarket, L3X 0K8
Shally Shi
Sales Representative, Dolphin Realty Inc
English, Mandarin
Residential ResaleProperty ManagementPre Construction
 Walk Score for 122 Vantage Loop Avenue
Walk Score for 122 Vantage Loop Avenue

Book a Showing
Tour this home with Shally
Frequently Asked Questions
Can't find what you're looking for? Contact our support team for more information.
Check out 100+ listings near this property. Listings updated daily
See the Latest Listings by Cities
1500+ home for sale in Ontario

Looking for Your Perfect Home?
Let us help you find the perfect home that matches your lifestyle
